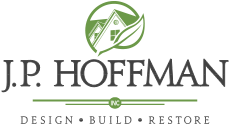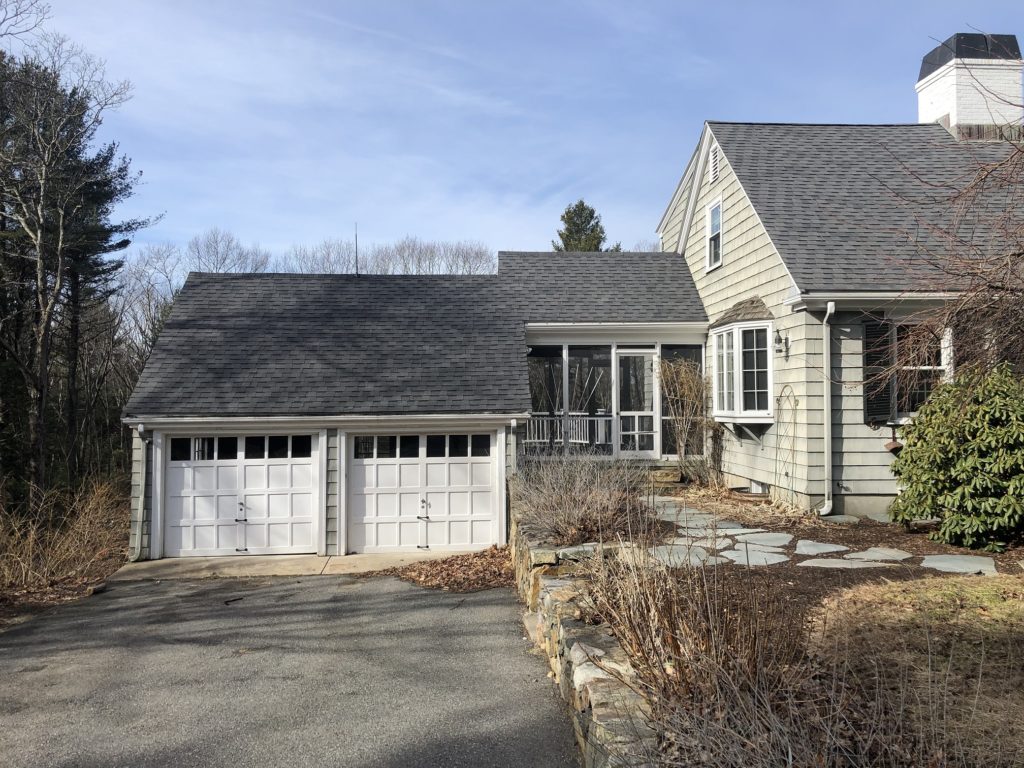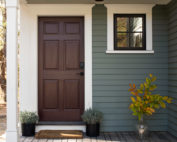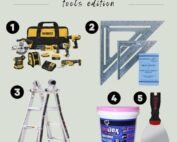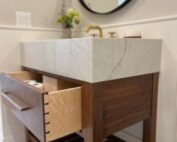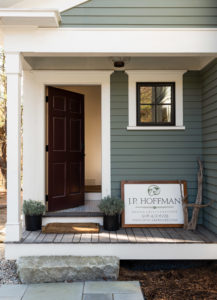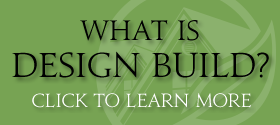PROJECT HIGHLIGHT – Westwood Addition & Whole House Renovation
UPDATED POSTS:
Garage & Primary Suite Addition
Perhaps one of the most exciting things about moving your family to a new home, is the opportunity to personalize it to your own taste. Before the furniture and kitchen gadgets are moved in ask yourself: “how can this home suit MY family?” “Is it possible to fit an island in the kitchen?” “I’d like to see into my daughter’s playroom, while cooking, can we knock down that wall?” “We’d love a Master Suite, but is there space for that?” Here at J.P. Hoffman Design Build, we’re able to answer all those questions, concerns and problems through the Design Phase of our Design Build process.
Our newest project is a perfect example of this. Our clients asked some of those same questions. This project is a multi-scope renovation of a 1954 Cape style home in Westwood, MA. Purchased for the amazing location and incredible potential, our team was hired to Design and Build this old home. We’ll start here with some before photos, scope of work highlights and steps taken through the initial Design Phase. Be sure to check back often as we’ll be posting updates throughout the renovation.
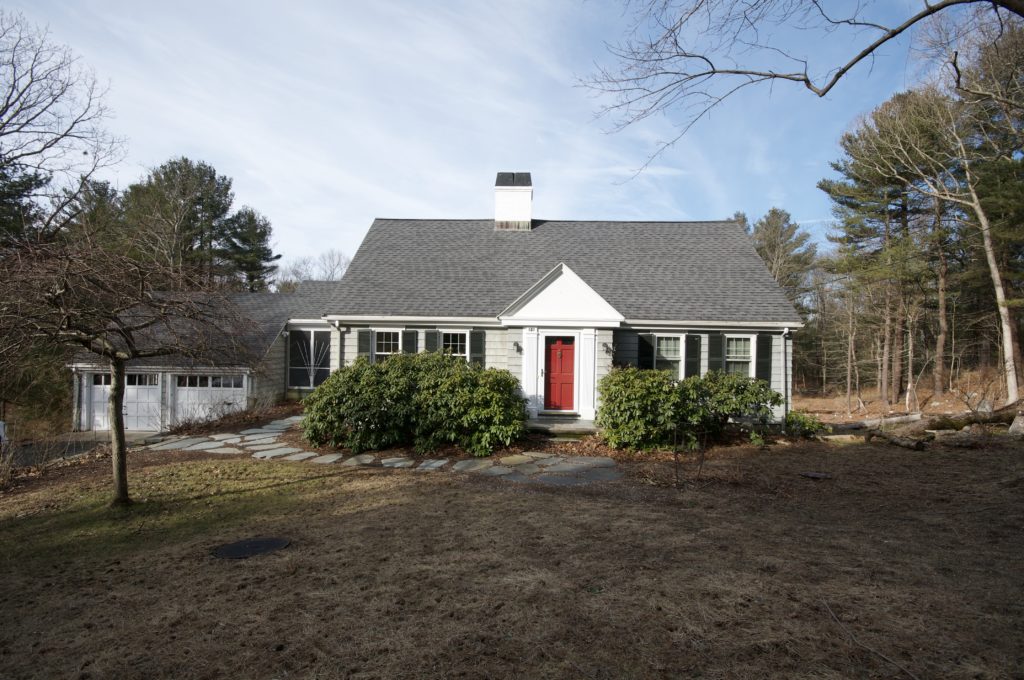
Right away, the homeowners knew they wanted a Master Suite Addition over the 2-stall Garage. The breezeway you see below will be replaced with a modern and functional Mudroom with custom shelves and storage. There will also be a brand new 1st floor Powder Room in this space. On the second floor, above the mudroom, will be the entrance to the new Master Suite. In this space will be the Master Bathroom retreat and the Master Closet. Also on the 2nd floor will be two other bedrooms (one is a new room, added onto the back of the house with a dormered roof) as well as a guest bathroom and 2nd floor laundry room. We’re also adding (2) A – dormers to the front of the existing house.
Outdoor Living Space
The property’s backyard is extensive and abuts conservation land with views of a pond and an old stone wall. The home’s location, high on the lot, is the vantage point for a beautiful view of this unique and natural setting. This is what influenced the design of the back of the house and outdoor living spaces, including a deck, future patio and other entertaining spaces.
DESIGN PHASE
President, CEO and Master Carpenter Jason Hoffman met with the the homeowners and Principal Designer, Nicholas Preston of Preston Design regularly to discuss ideas, possibilities and goals. This close collaboration allowed our clients wants and needs to be turned into a beautiful, practical and functional home for their family. Most would agree that it’s rare to find two people more passionate about what they do than Jason and Nicholas. Our Design Build process allows for unique solutions to often overlooked problems. Where many people see a road block, we see an opportunity. Below is the final, approved design.
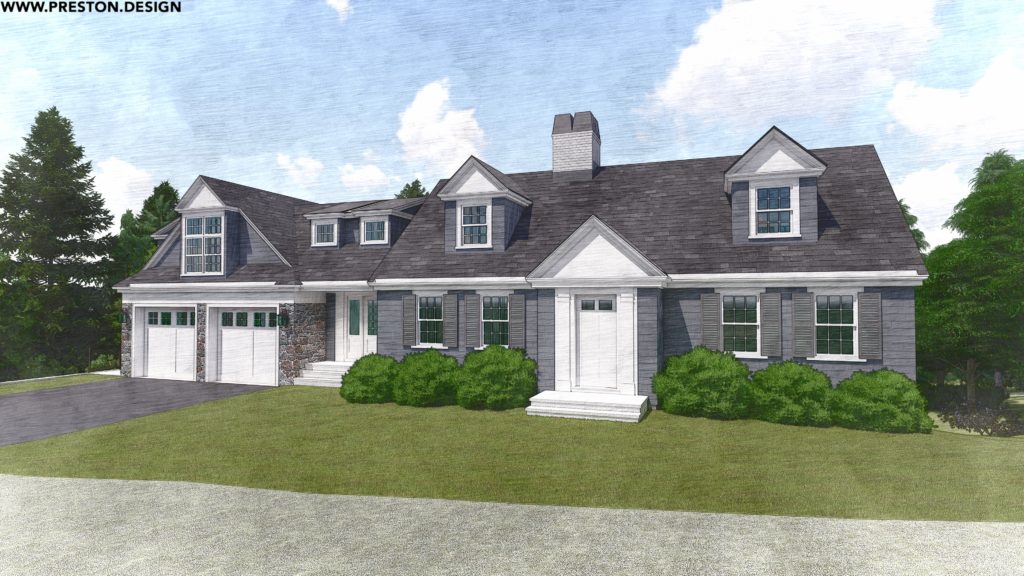
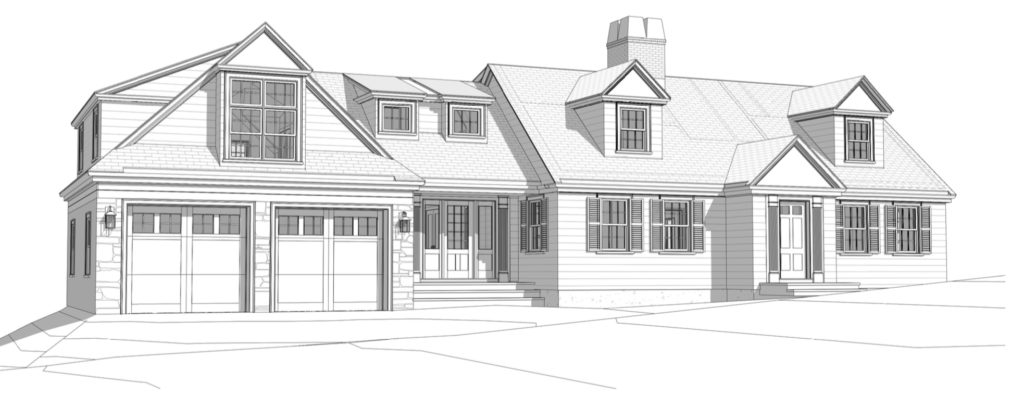
FOLLOW ALONG
We have lots of renovations to come for this property including the kitchen, 3 bathrooms, a mudroom with custom shelving, a new HVAC system for the entire house, a walk-in Master closest, an office, playroom and an expansive deck. Stay tuned as we take you inside this exciting renovation. In the meantime, be sure to check out our menu of services and portfolio of projects.
**UPDATE – June 11, 2020**
We’ve officially in the Construction Phase of this project. See an updated post about it here. And be sure to follow us on social media on Instagram here and Facebook here to see job site updates, tips from the field and other unique project aspects.
READ MORE
Answering one of our most frequently asked questions
One of the most common questions we answer from strangers is: "What paint color is that?" It can be quite amusing when I spot someone slowly creeping by our office, which happens to be
Gift Guide – Tools Edition
Tools Gift Guide curated by our Carpentry Team Are you looking for last minute Father's Day Gift ideas? Or perhaps some gift ideas for a new homeowner? Or, maybe you're curious what tools professional
Custom Powder Room Vanity – Needham
From its raw state, we designed and created a one-of-a-kind powder room vanity *All known materials listed at bottom of post* We first shared about CEO and Principal Designer/Craftsman Jason Hoffman's Black Walnut adventure
