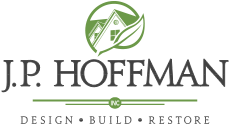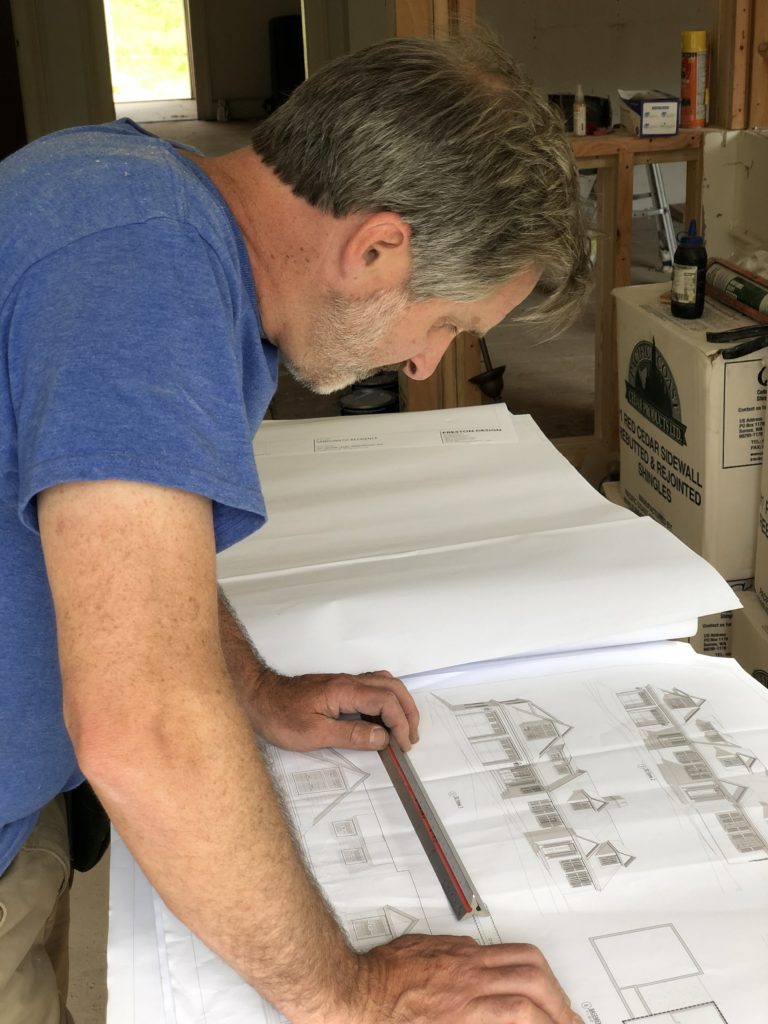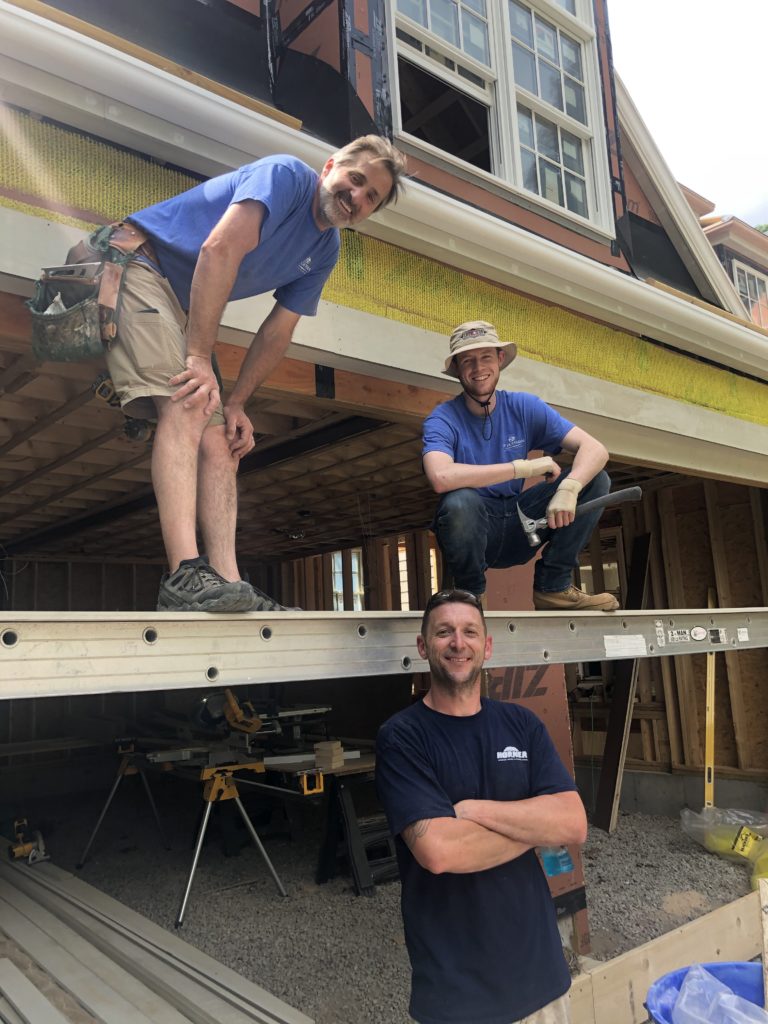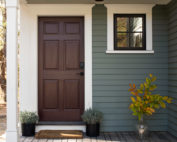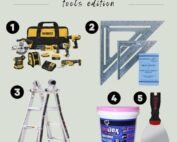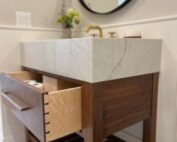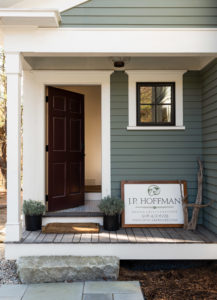Social media & Job site news
Do you like seeing before and after renovation photos? Do you like seeing all the updates in between? Are you someone who is fascinated with the “behind the scenes” processes, in a renovation? If so, be sure to follow us on Instagram and Facebook. From demolition day to exterior and interior carpentry installations, masonry, tiling and flooring we cover so much of our renovations and progress updates in our social media stories. We also share professional tips from our talented crews and of course, the end results.
From the field – job site update
Our current project, the Westwood Addition and Whole Home Remodel in Westwood, MA is looking quite different from the last time we did a progress update. We documented the current status and the plans for the future spaces over on Instagram and Facebook. All videos and photos of this project are saved in the “Westwood Addition” stories on Instagram and has the hashtag #JPHWestwood. A few sneak peeks from the field include Jason reviewing plans for the exterior trim he was working on. Be sure to check out the videos for an update on the Fiber Gutter material he was using for the first time. In the other photo – part of our team stopped long enough, to pose for a photo!
Sneek peek at the front and rear of the house before and progress photos. Slide left and right to see the differences.
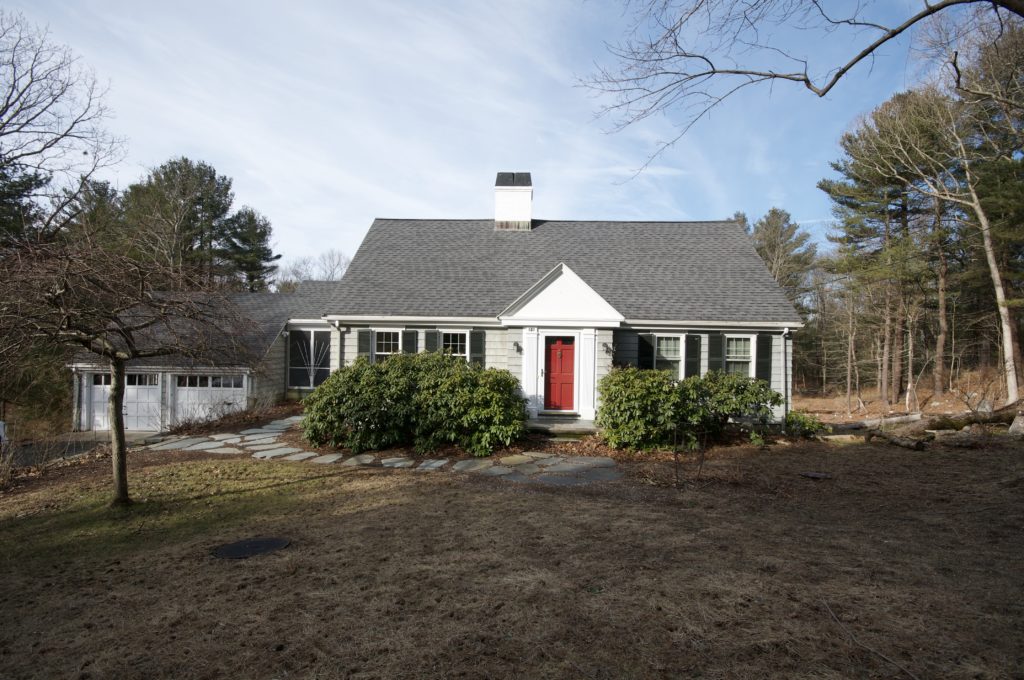
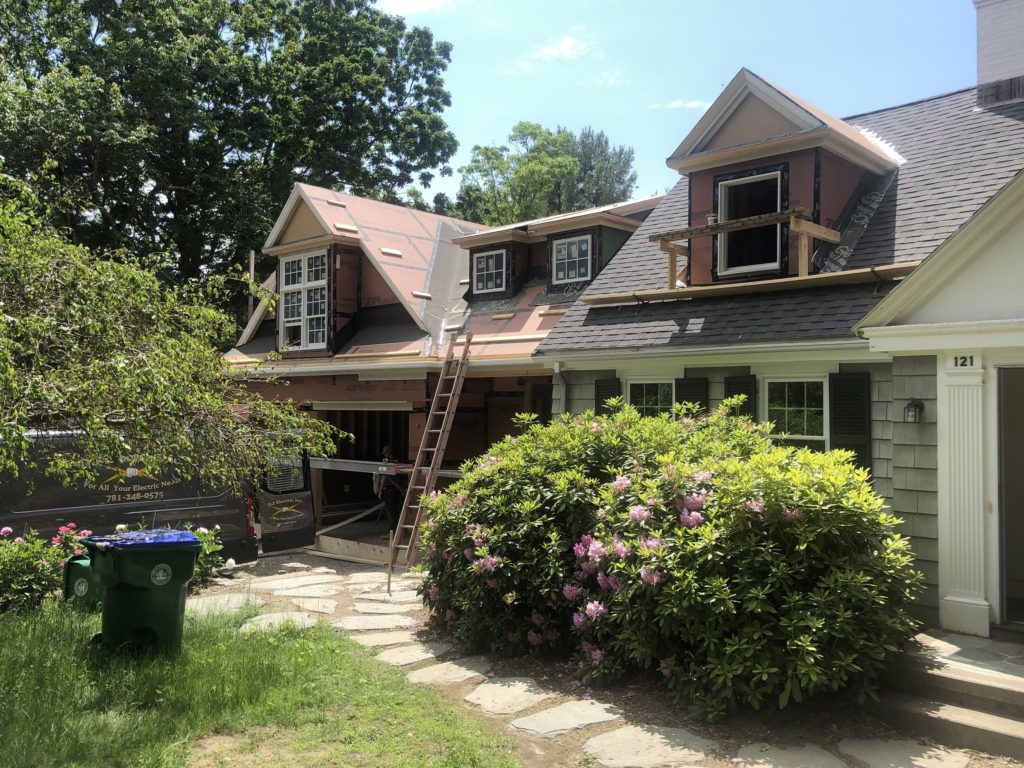
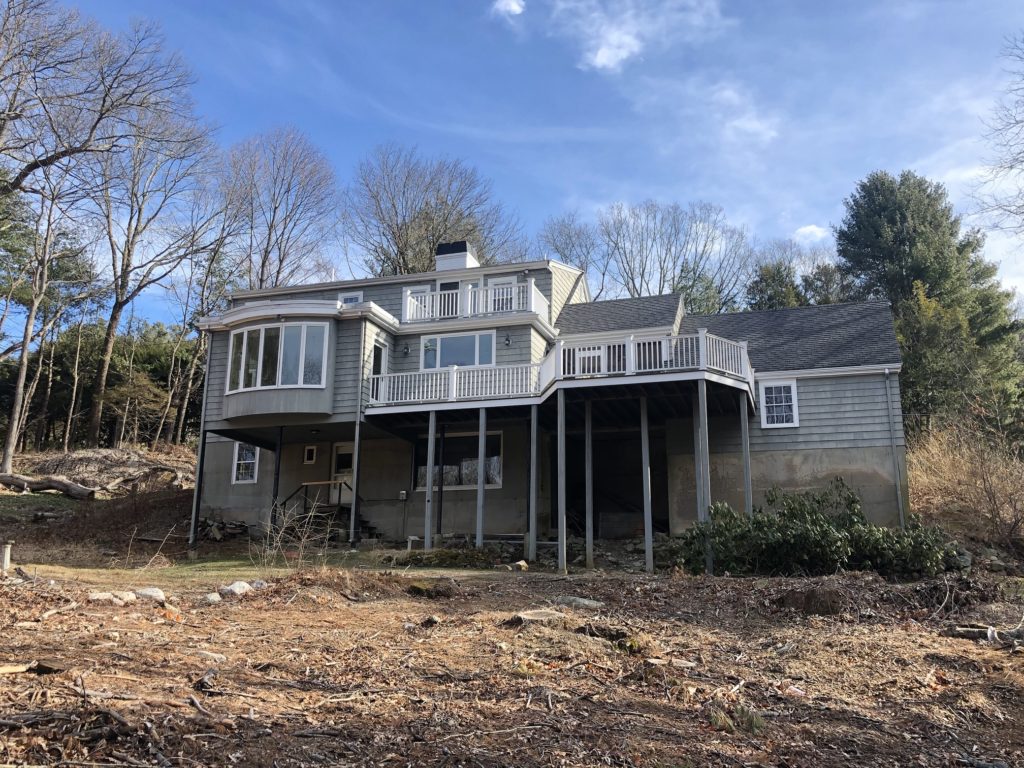
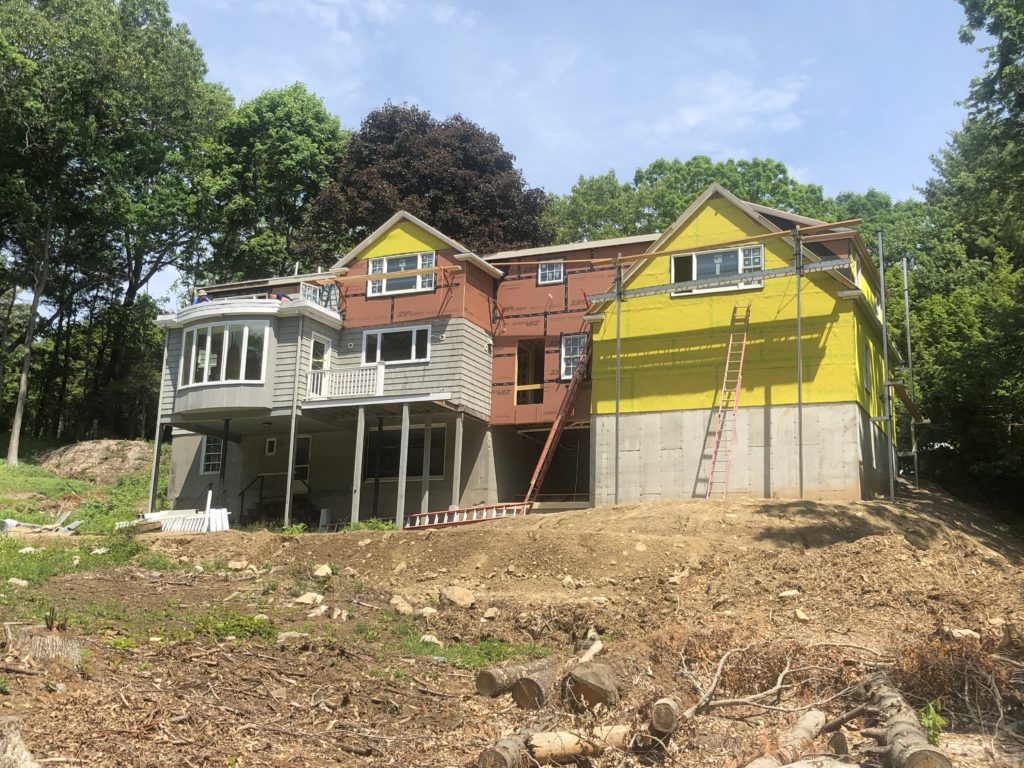
Remodeling the entire footprint
Along with the master bedroom, master bathroom, master closet, mudroom and 2-stall garage addition, we’re also renovating almost every other room in this house. As seen from the progress videos on Instagram in the “Westwood Additions” highlight, we have reconfigured the 1st floor as well. We have relocated the 1st floor bathroom to the new mudroom addition. We’re using the space where the bathroom once was, to expand the kitchen space. We’re also renovating the rooms that will be the playroom and office including adding a double pocket door to the playroom. We knocked down part of the wall between the kitchen and dining room which will along for better flow from one room to another, plus, allow for beautiful natural light. On the 2nd floor, we’ve added multiple dormers, created a small addition off the back of the house for an additional bedroom, created space for a 2nd floor laundry room, guest bathroom and the master suite which includes the bedroom, bathroom and master closet. We’ve also removed the unsafe, rear deck and are working with the homeowners on a beautiful backyard plan to include a new deck, expanding the outdoor living space.
How can we help you?
Do you have your own kitchen renovation goals? Or master suite ideas? Or perhaps a bathroom needs an update or you’d like custom shelving as part of your own mudroom renovation. Check out our full list of services, backed by our step-by-step Design Build process. Contact us to learn more!
READ MORE
Answering one of our most frequently asked questions
One of the most common questions we answer from strangers is: "What paint color is that?" It can be quite amusing when I spot someone slowly creeping by our office, which happens to be
Gift Guide – Tools Edition
Tools Gift Guide curated by our Carpentry Team Are you looking for last minute Father's Day Gift ideas? Or perhaps some gift ideas for a new homeowner? Or, maybe you're curious what tools professional
Custom Powder Room Vanity – Needham
From its raw state, we designed and created a one-of-a-kind powder room vanity *All known materials listed at bottom of post* We first shared about CEO and Principal Designer/Craftsman Jason Hoffman's Black Walnut adventure
