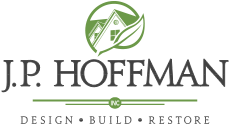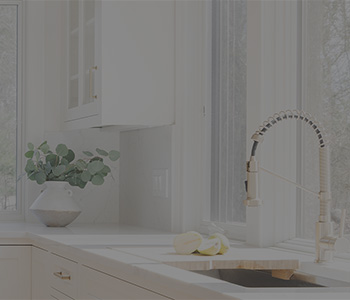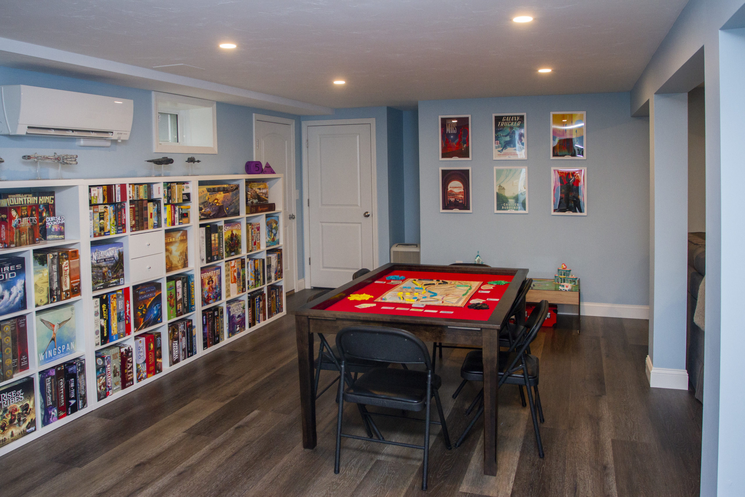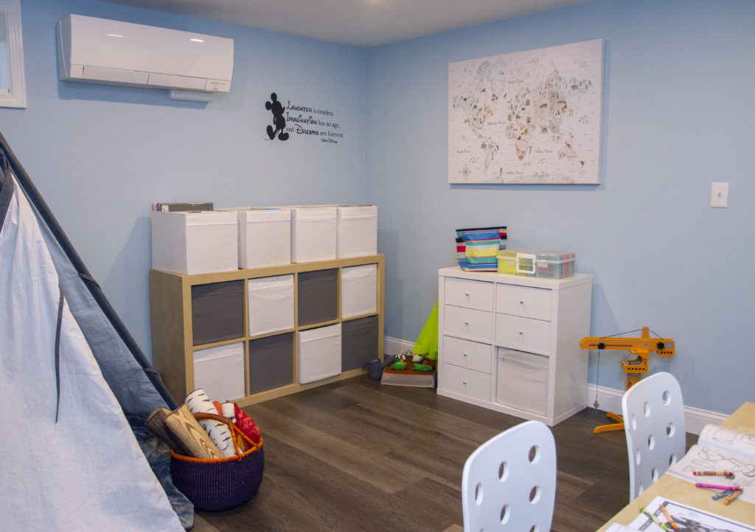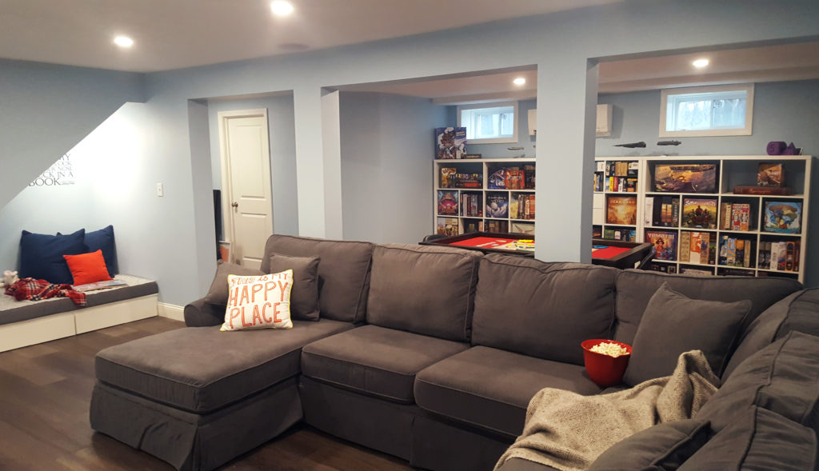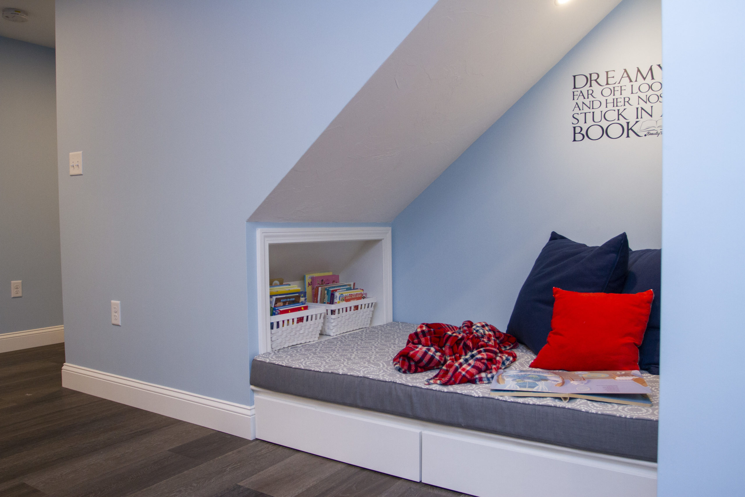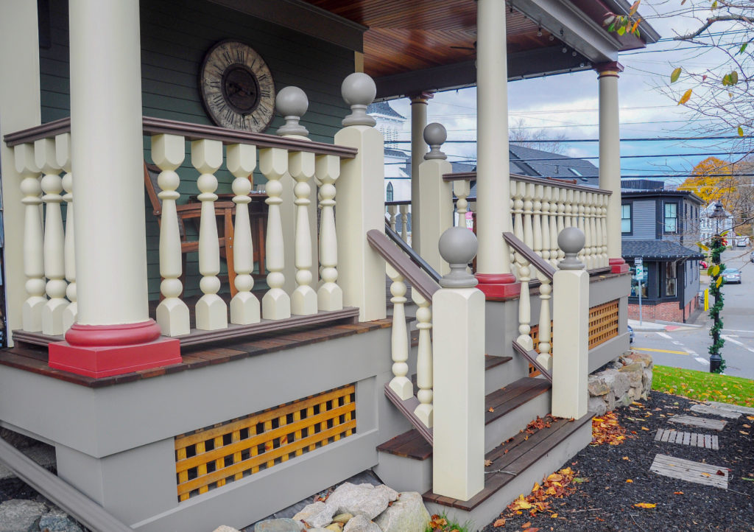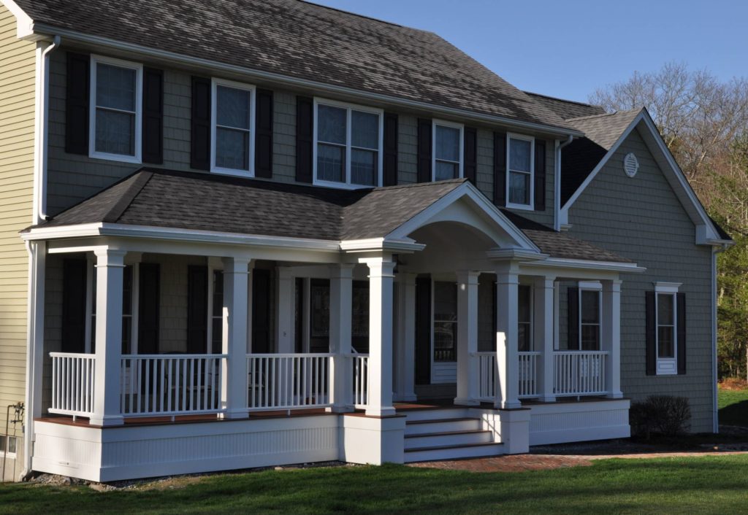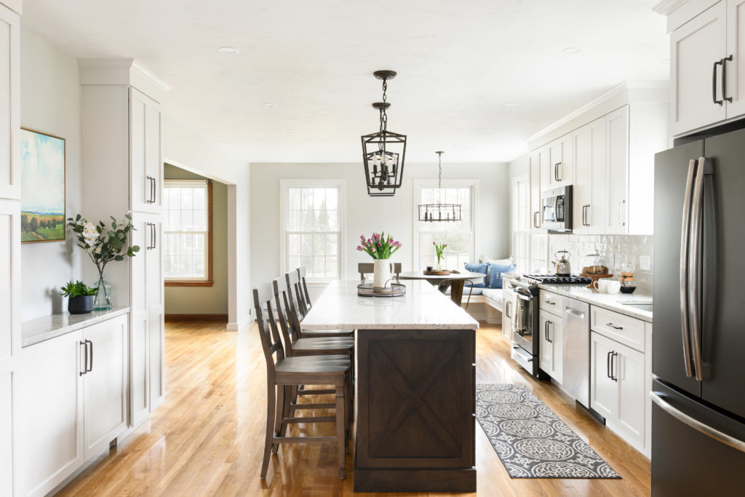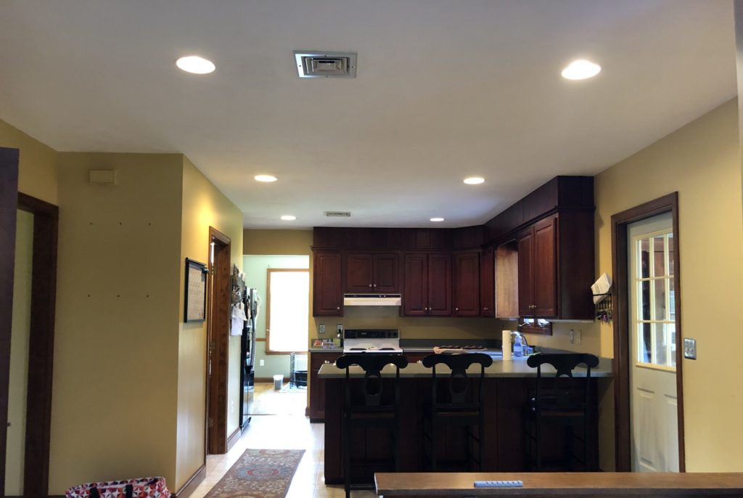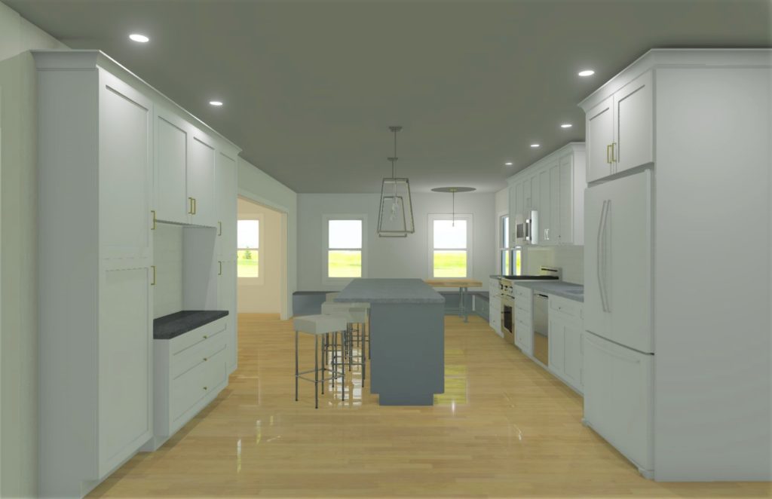Our Services
Additions
- Do you live in a great neighborhood but need more space for a growing family?
- Are you taking care of an aging parent and need an in-law apartment?
- Do you need an additional space for ADA-complaint floor plans, bathrooms or varying height countertops?
- Are you ready to build that dream Master Suite?
- Do you currently live in a 1-bathroom house and want to know if you can add a second bathroom?
- Are you ready to build that garage and get your car out of the rough New England winters?
These are common needs and goals we hear from clients looking to build an addition. Whether an addition on the back or side of the home, an in-law apartment or garage addition, J.P. Hoffman guides clients through the Design Build process. Our goal is to add functional, practical and aesthetically appealing space that keeps you in your home for years to come.
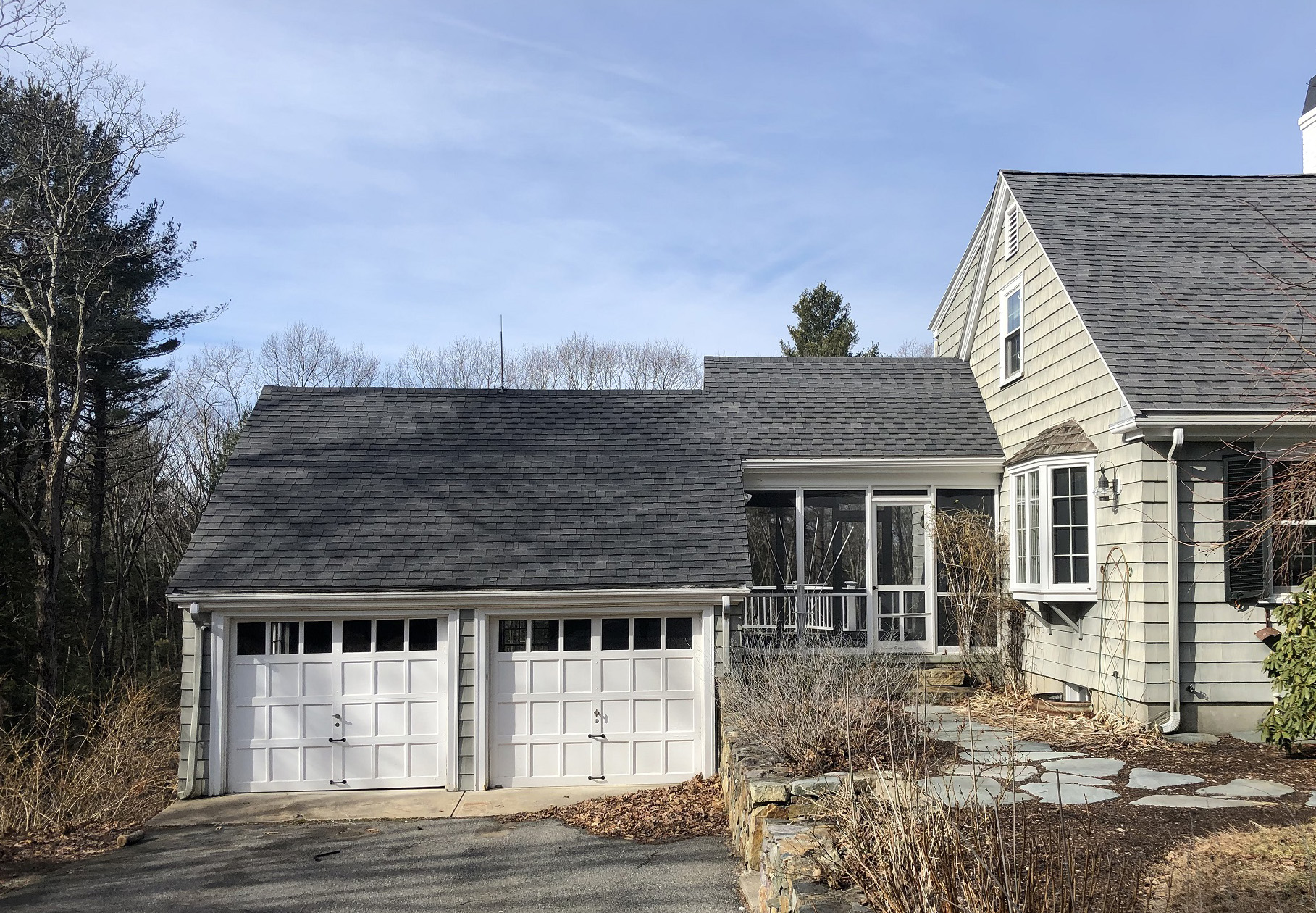
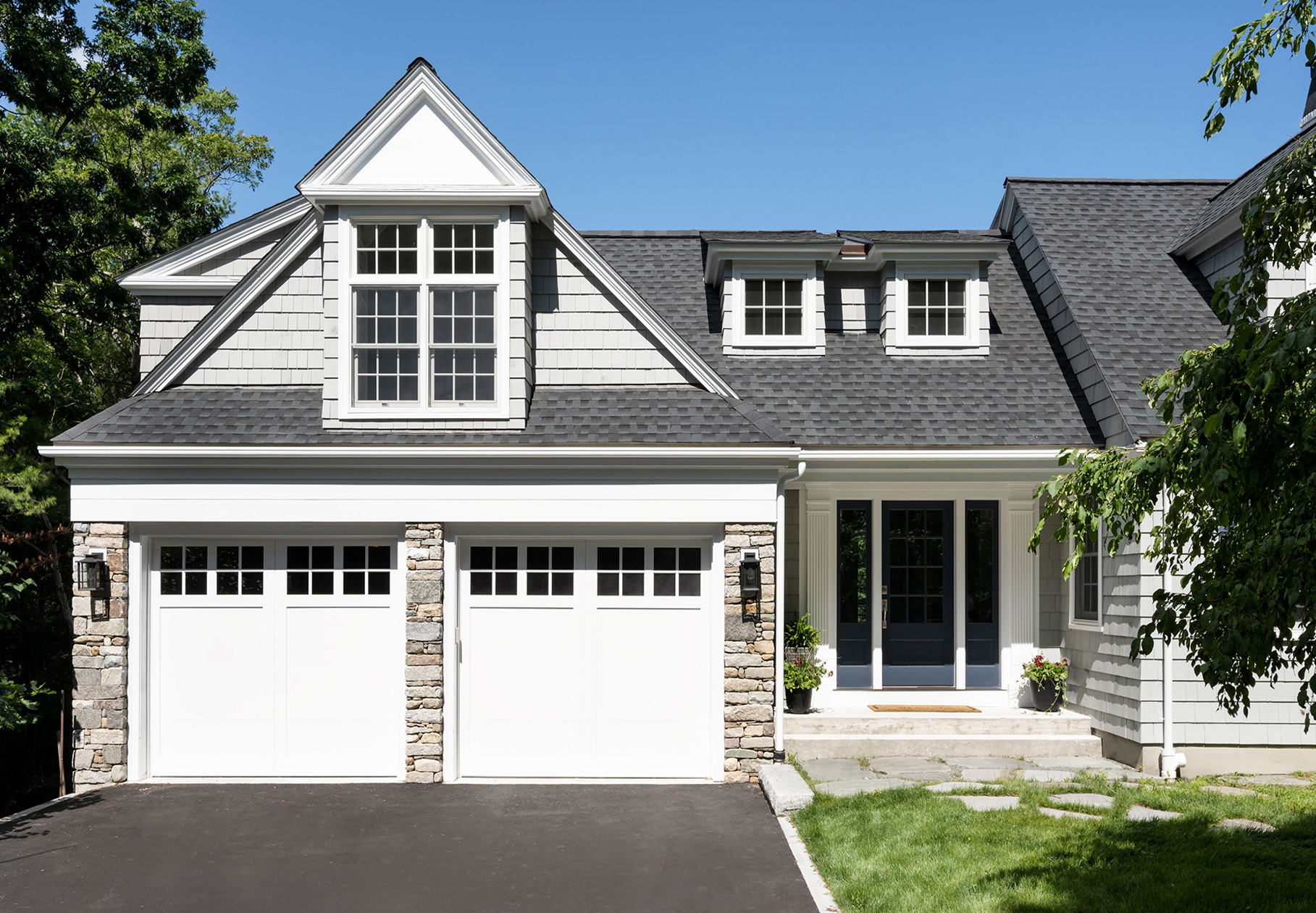
Basement Renovations
Dropped ceilings, cold floors, musty smells and dampness. Are these memories of finished basements preventing you from finishing your own? Let us help you redefine this area of your home. Over the years we’ve developed a process for basement finishing that allows us to customize a unique plan. We successfully finish your space so that it’s an extension of your home, without compromise. We use best practices and hi-tech products that when combined can offer you a safe and comfortable space.
Bathroom Renovations
The bathroom is arguably the most complex room in the house due to its unique plumbing and venting requirements. Whether you’re looking to just upgrade your fixtures or you’re looking for an entirely new space, we can help! Do fixtures need to be moved to make room for that relaxing soaker tub or walk in, barrier free shower? From concept through completion, our team of experienced professionals can help you achieve your vision for that space and ensure it functions properly for years to come. If you’re thinking of renovating your bathroom, one call will get you started on the path to remodeling success. See our portfolio of projects we’ve completed.
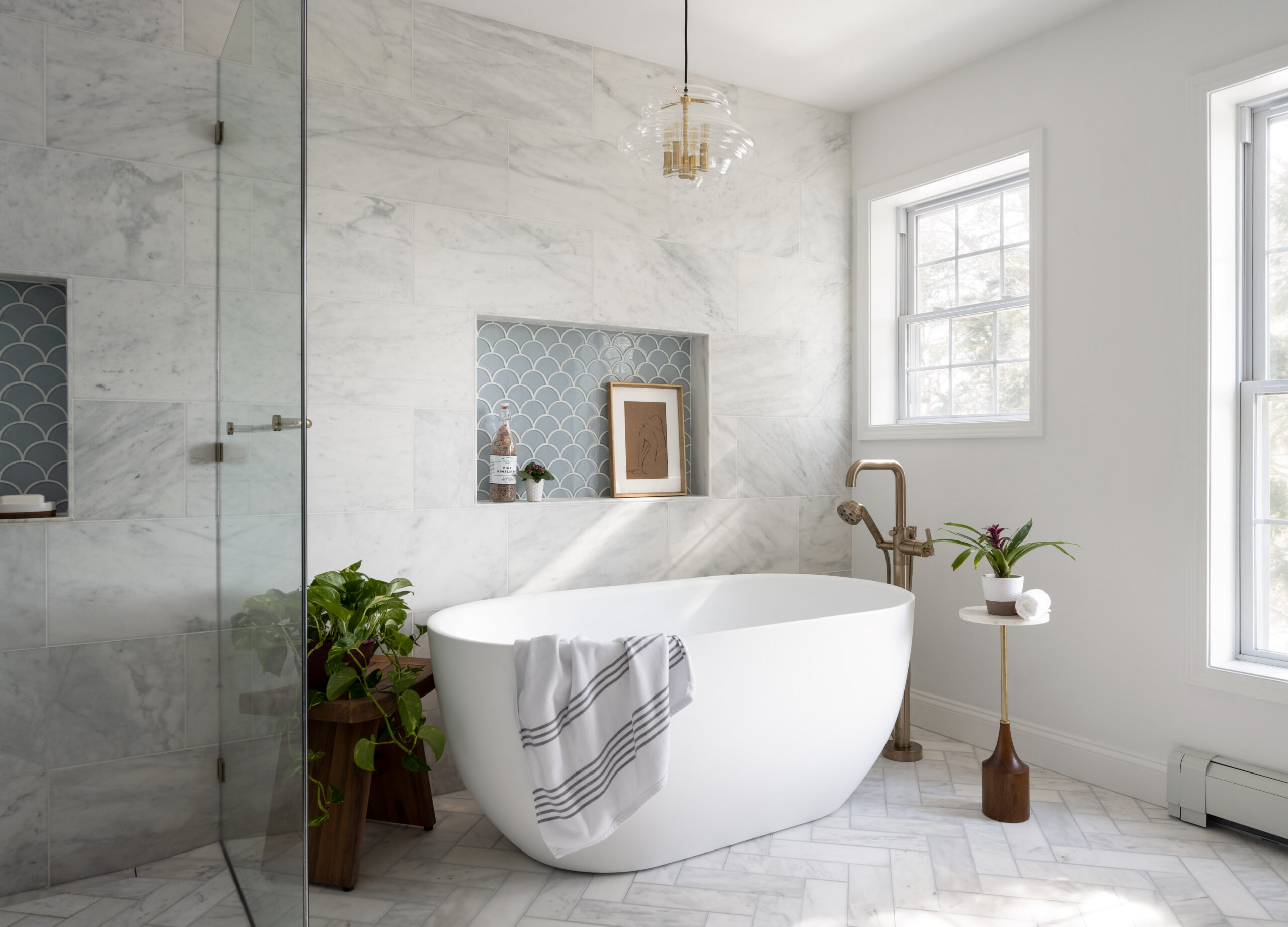
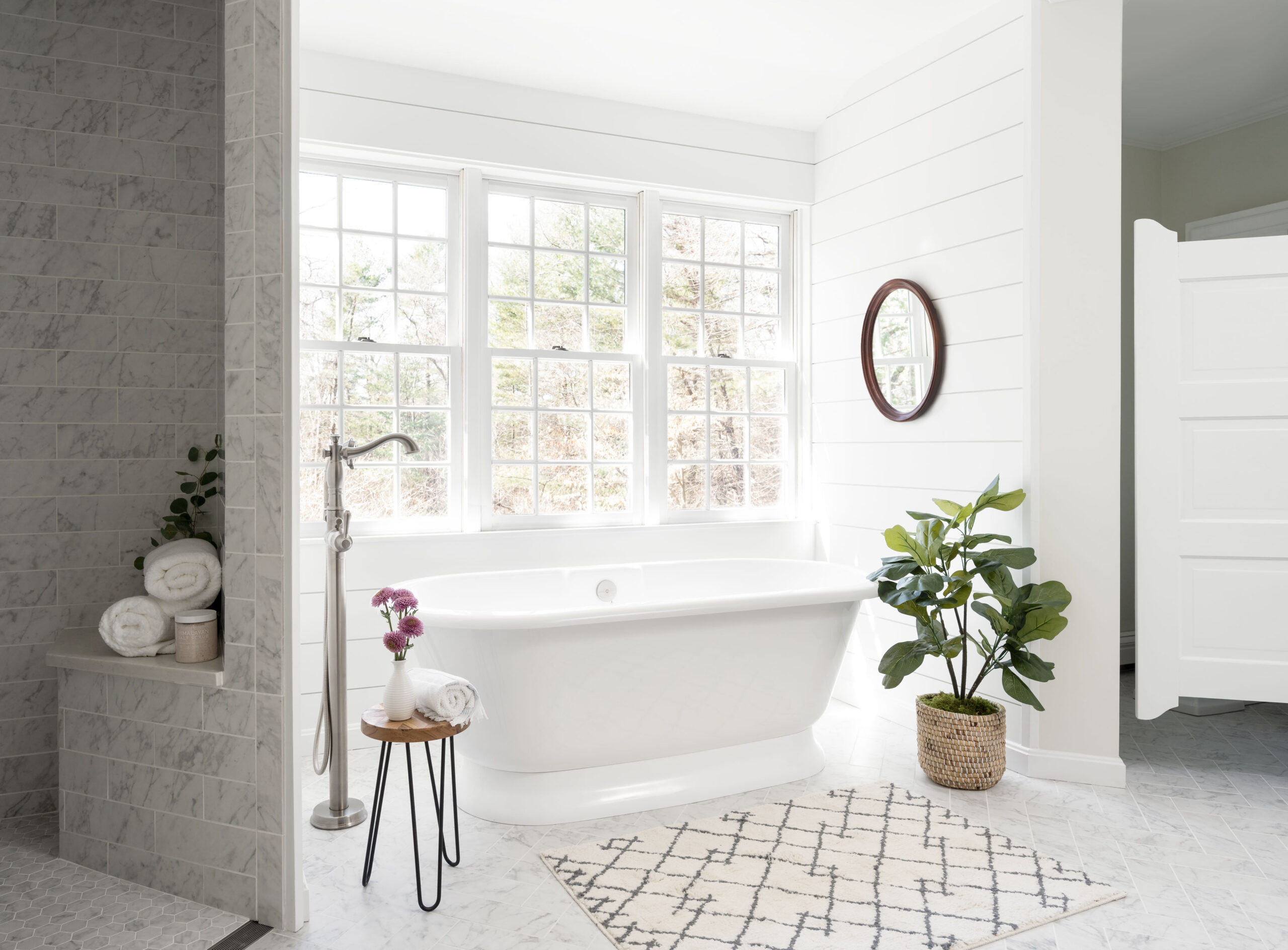
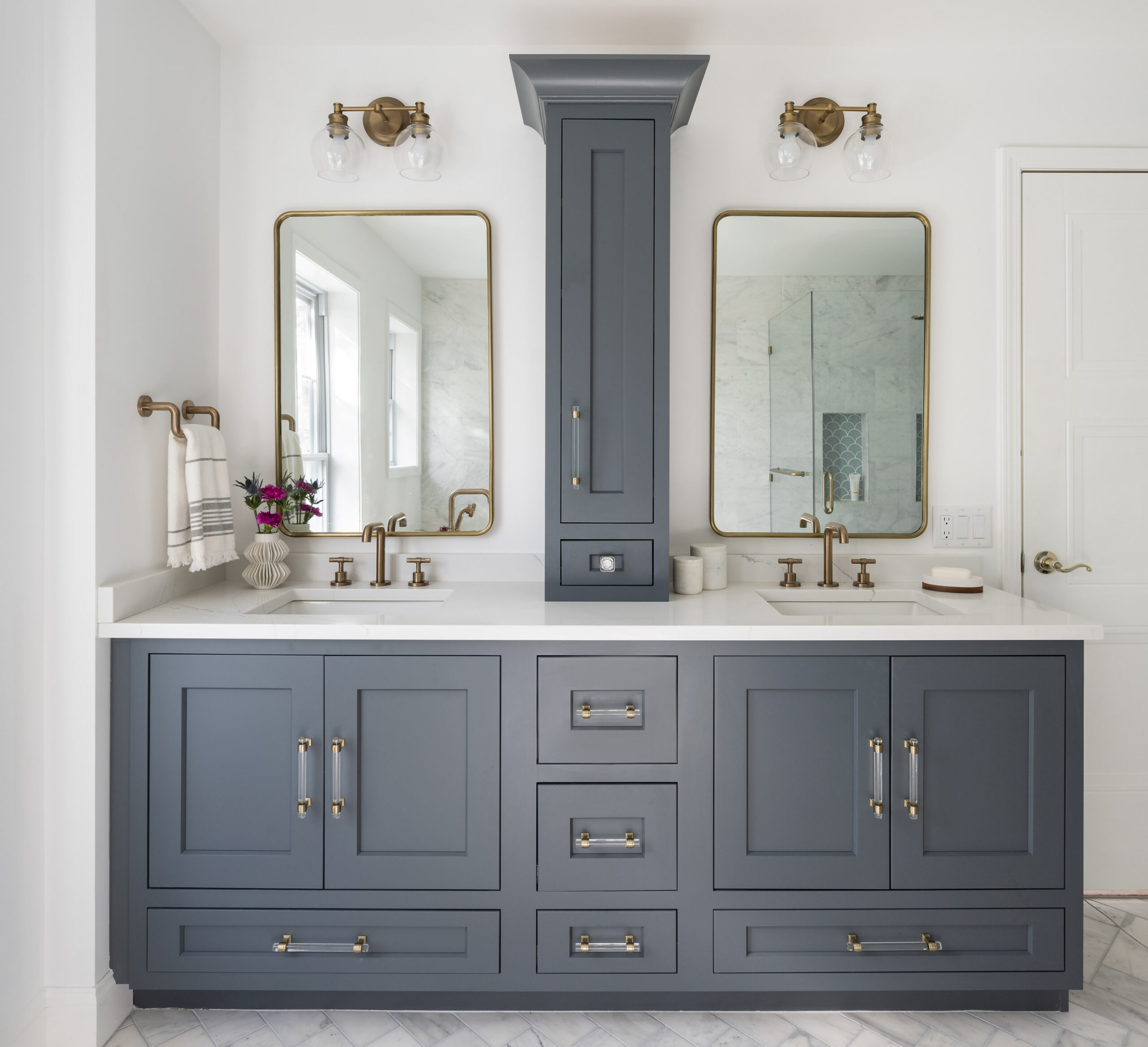
Deck & Porch Renovations
As outdoor living spaces become more popular and products become more user – and maintenance – friendly, a deck or porch may be a great investment for your home. We can help educate you on the various options available and discuss the unique design features your project can offer and the best way to get there.
Easton – Antique Colonial Front Porch
Dighton – Colonial Front Porch
Historical Restorations
One of our foundation, company pillars is historic restoration and reproduction. Whether it’s a cozy urban bungalow or a 19th century Victorian, these homes from the golden age of architecture represent the cultural heritage and craftsmanship of a bygone era. Through energy retrofit efforts and preservation methods, we can reduce the environmental impacts for which these otherwise inefficient homes are known. The investment can be large but so can the reward when the home exemplifies the owner’s desire to be a steward of ecological responsibility while simultaneously honoring the “olde world” style we’ve grown to love and appreciate. Our role has always been to restore the original architectural style while simultaneously transforming the home for modern families to grow. It’s no doubt the foremost passion of the company.
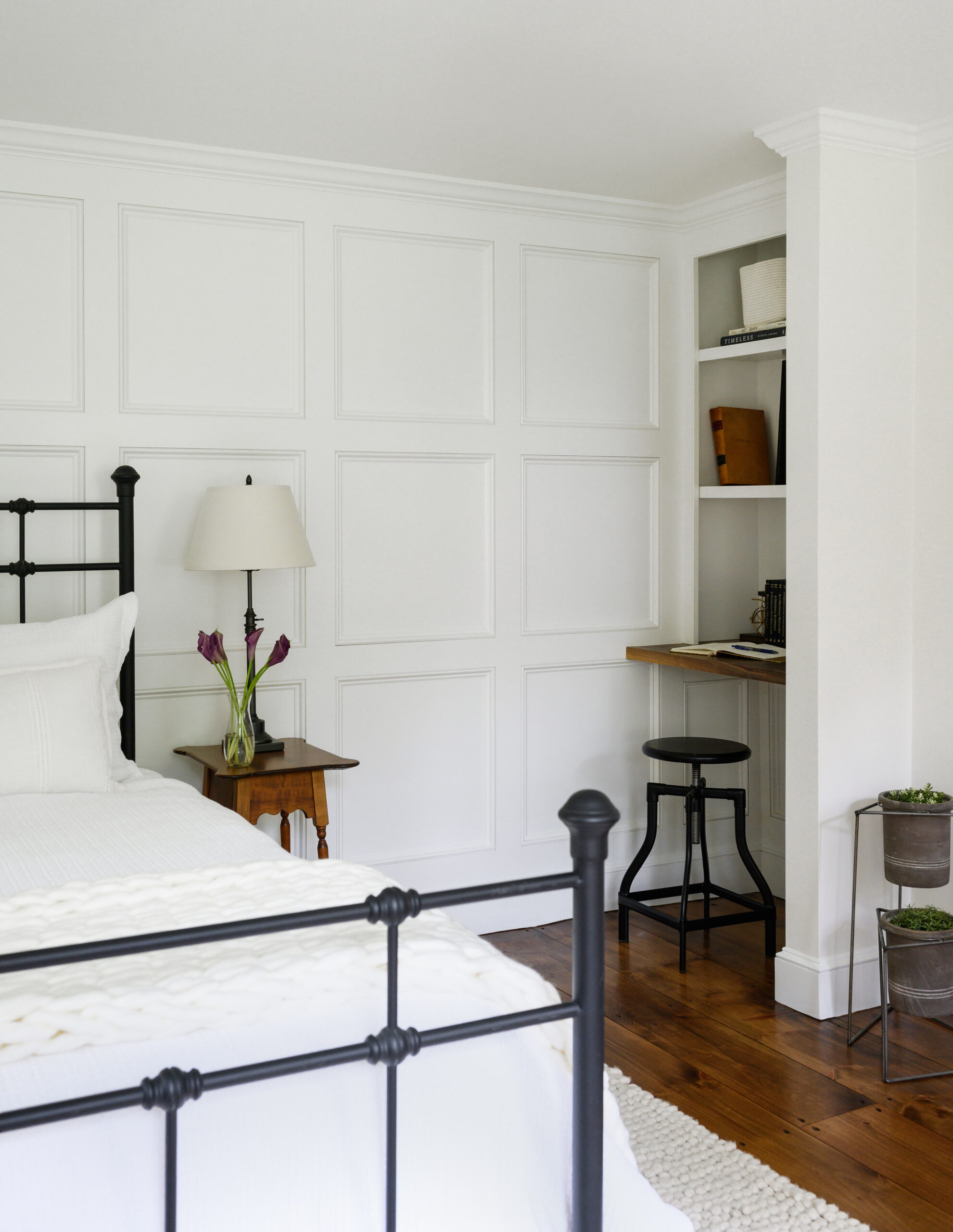
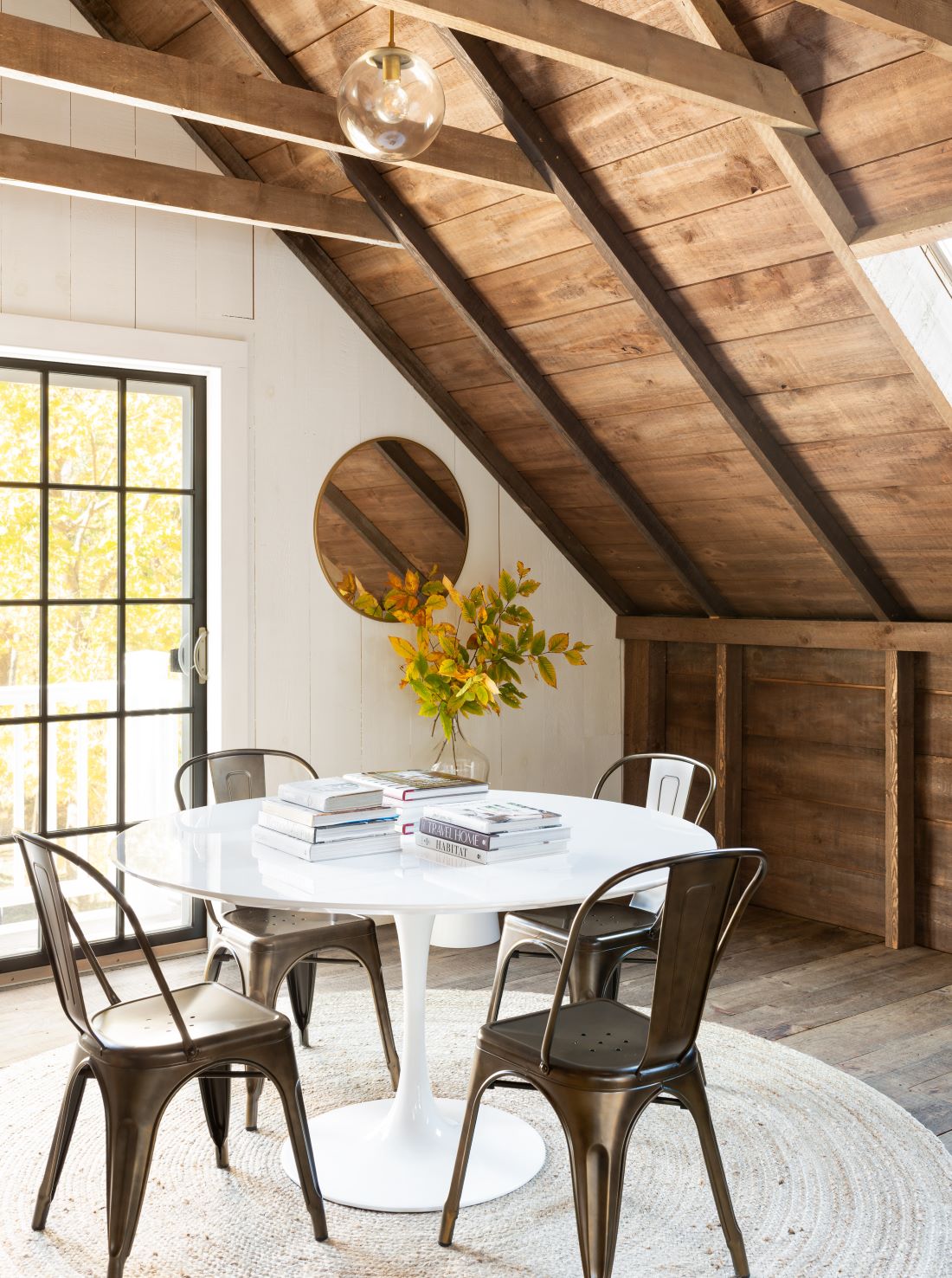
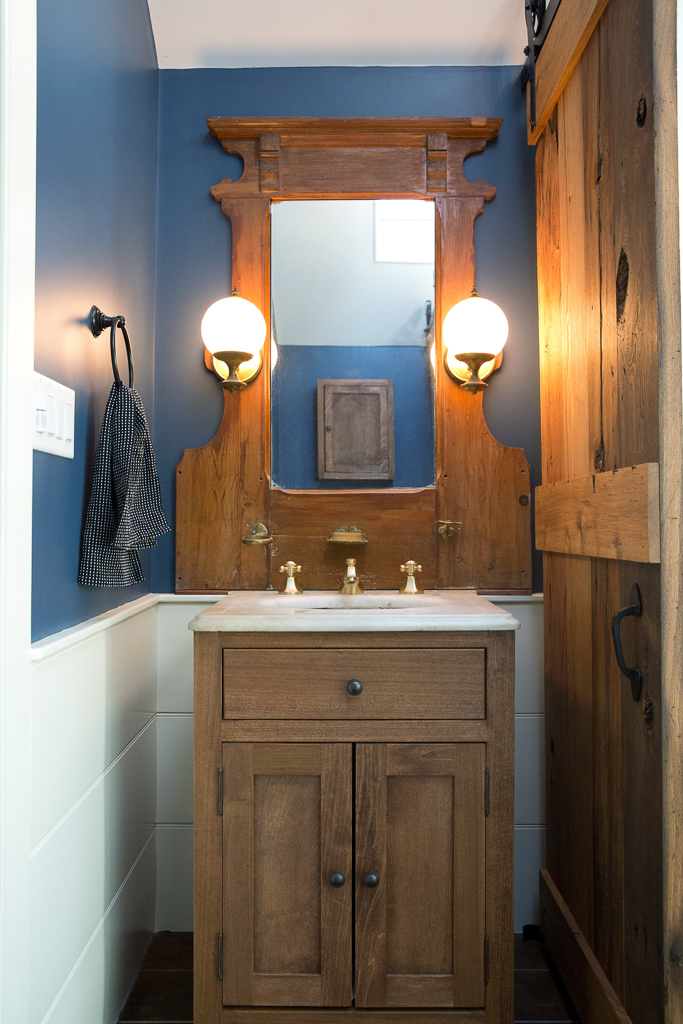
Kitchen Renovations
Sometimes big and complex and sometimes small and simple – Kitchen remodels vary immensely from one to another and can have many options within each one. At J.P. Hoffman Inc., we understand that the hub of the house affects more than that room itself. We’ve seen many times when kitchens were redesigned of remodeled without taking the surrounding space into consideration. This can result in disjointedness in the floorplan within the home. It can also have aesthetic implications on the outside of the walls regarding window locations. Our comprehensive approach to kitchen remodeling puts our design ability to its best use helping to identify problems before they happen. See if you’re a candidate for Design Build and get started today!
Even before we get started, you will have an in-depth understanding of how the project will unfold through our use of project scheduling tools. We consider timelines when ordering special-order materials such as cabinets to ensure the project can progress as efficiently as possible and any changes to the original schedule are updated so you can see how it affects the overall project timeline.
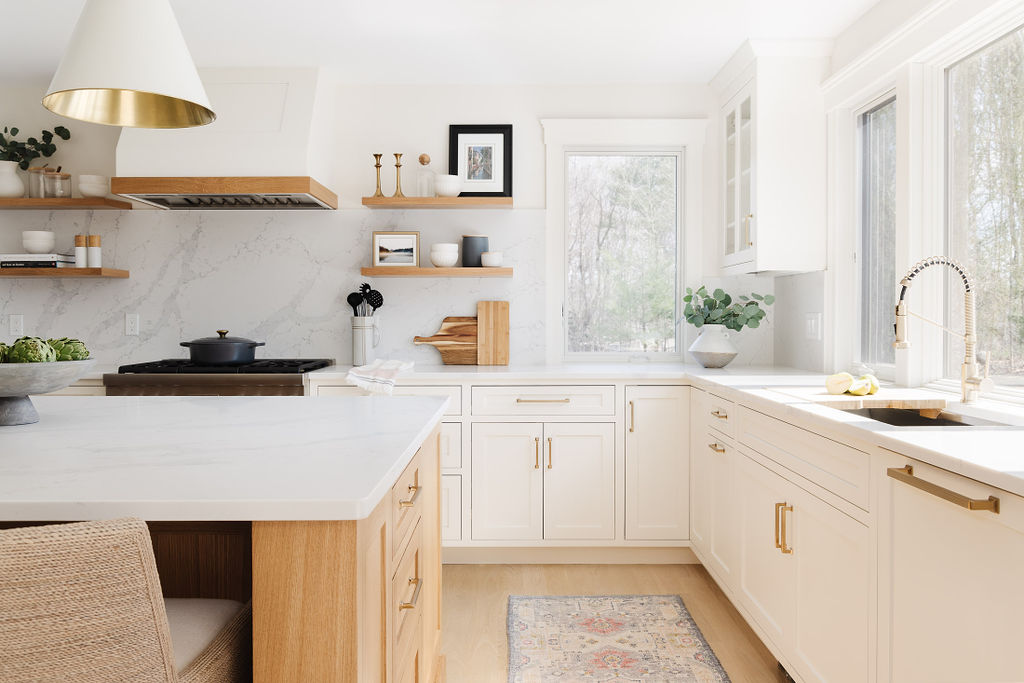
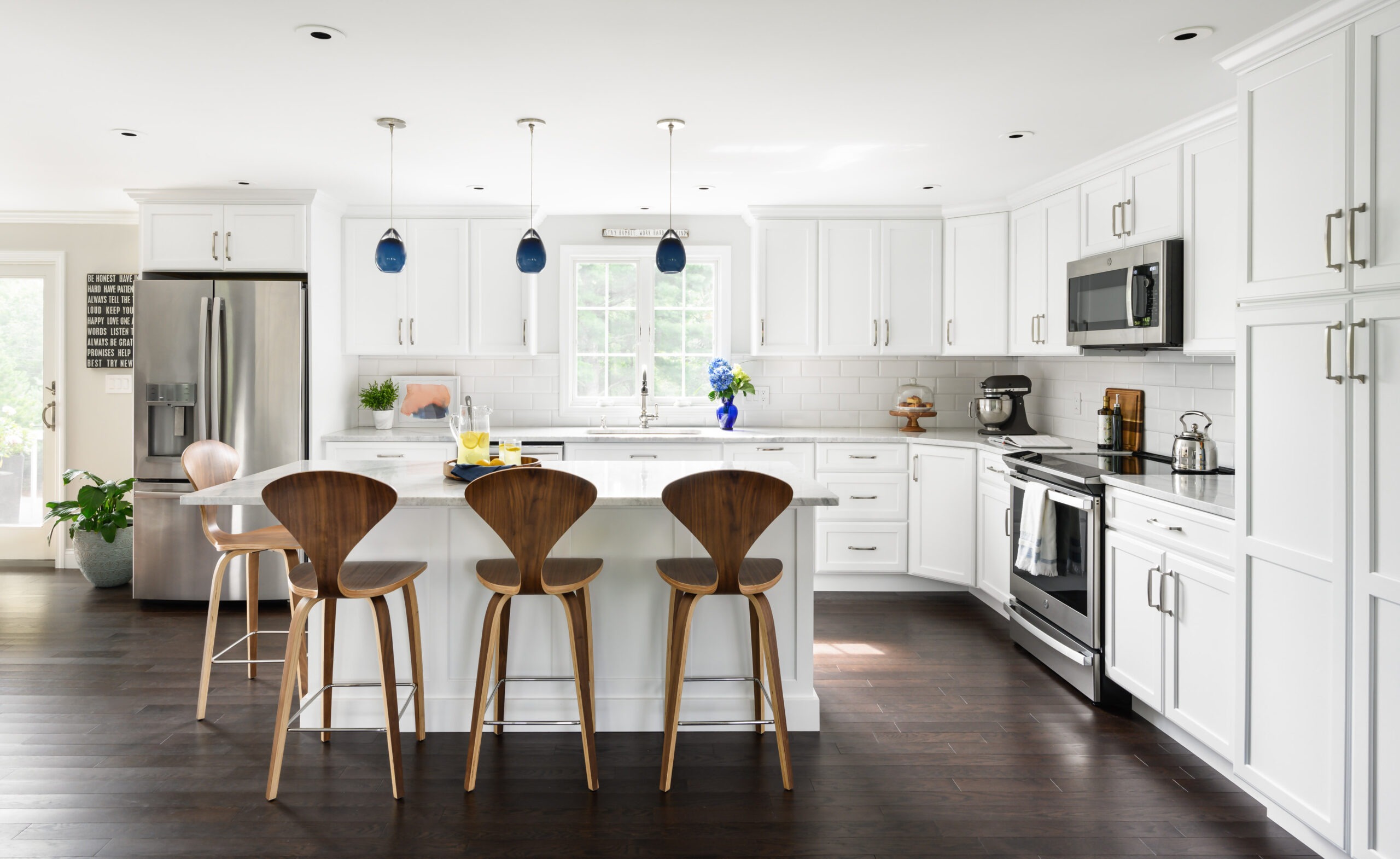
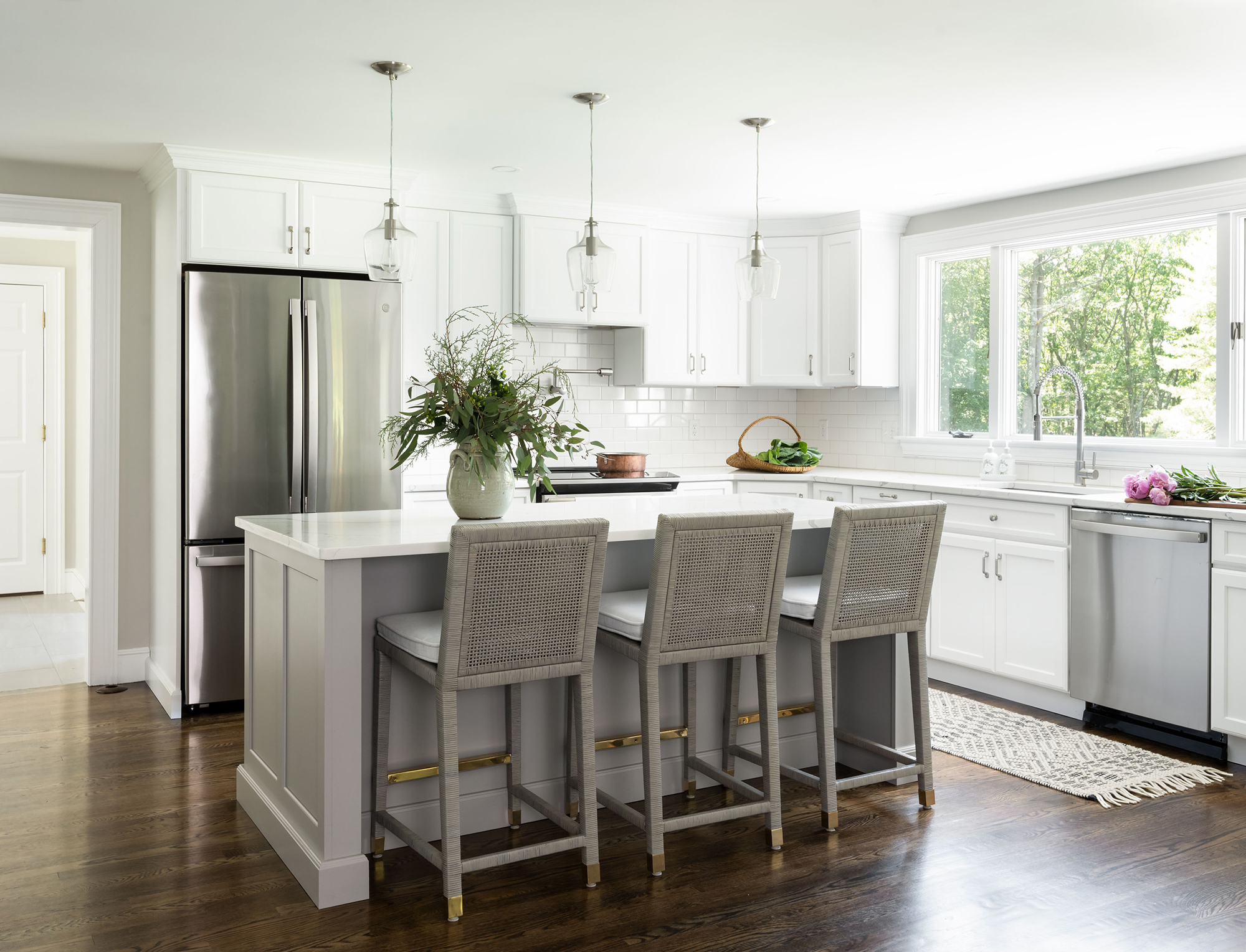
Space Reconfiguration
How many times have you said, “Why is this like this?” or Why wasn’t this over there instead?” Ever wonder how that walk-in closet could get carved out of your existing space? Perhaps you want a second-floor laundry room? We can help with that. In addition to re-configuring the space we can perform the feasibility study necessary to produce the accurate scope of work to determine just how complex or simple that idea may be. So, if you’re thinking you’d like to open the space between your kitchen and living room to offer a better flow and function for hosting family gatherings, let us help you.
West Bridgewater Kitchen & 1st Floor reconfiguration and renovation
West Bridgewater Kitchen – BEFORE layout
3D Design of West Bridgewater renovation – produced in our Phase 3 of our Design Build Process
3D Renderings
One of the best attributes to our process is our design phase. In this phase we are able to gather all of the information regarding your project, i.e. home layout and dimensions, your wants and needs, design challenges, etc. We develop a plan to effectively achieve or exceed your desired outcome. Once a plan layout is established, we generate photo realistic 3D renderings to help you see the space before any work actually starts on your home. More than just a pretty picture, rendering allows us to discover design flaws that may not be apparent in a floor plan or elevation view. The use of these tools and skills have repeatedly proven themselves time and time again to be very useful in the successful outcome of our projects. Owner and CEO Jason Hoffman started offering Design Services when homeowners requested his professional opinion. Many clients say: “I have no idea if or how we can accomplish our goals.” Jason’s creative solutions amaze clients every time.
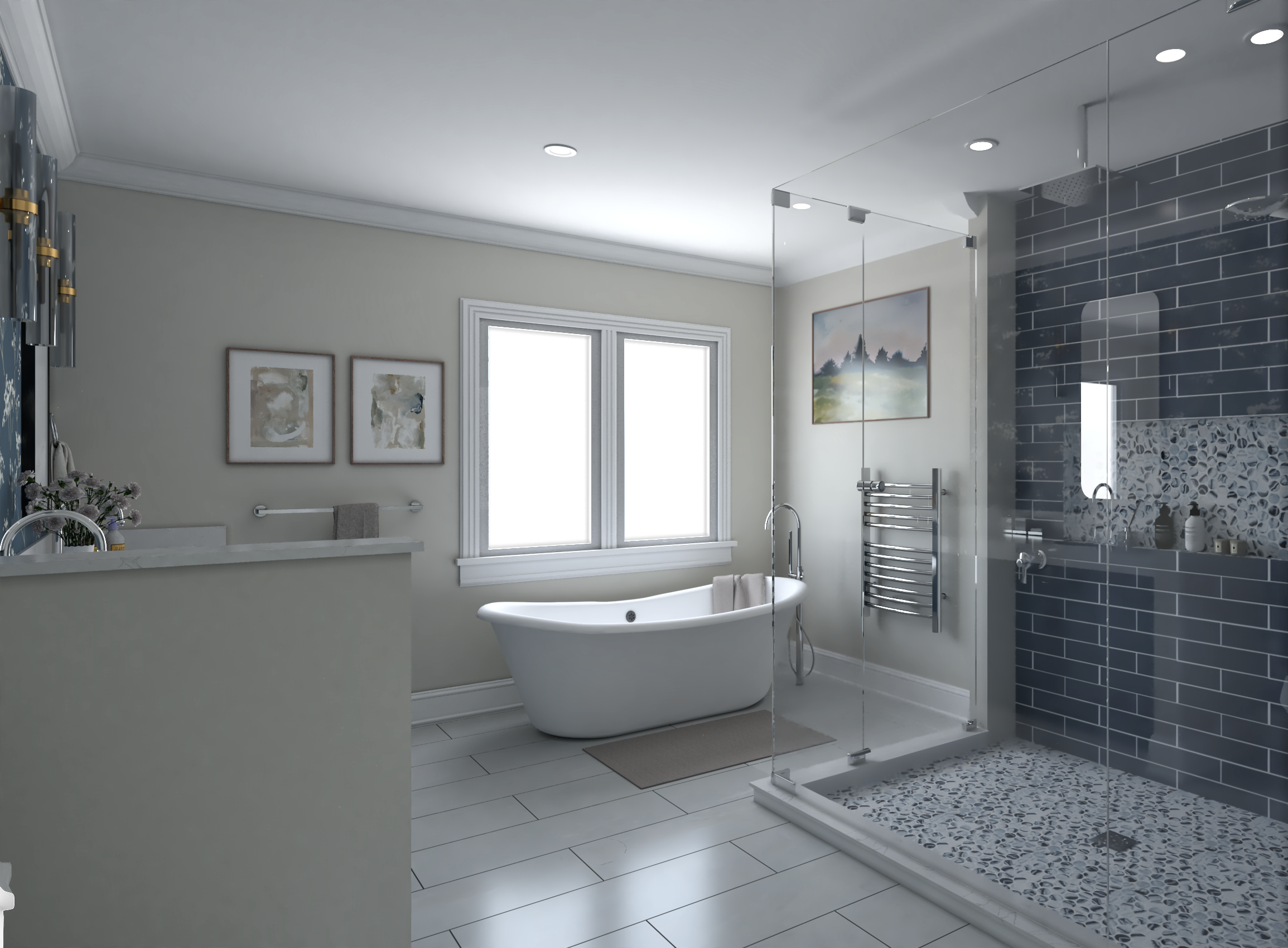
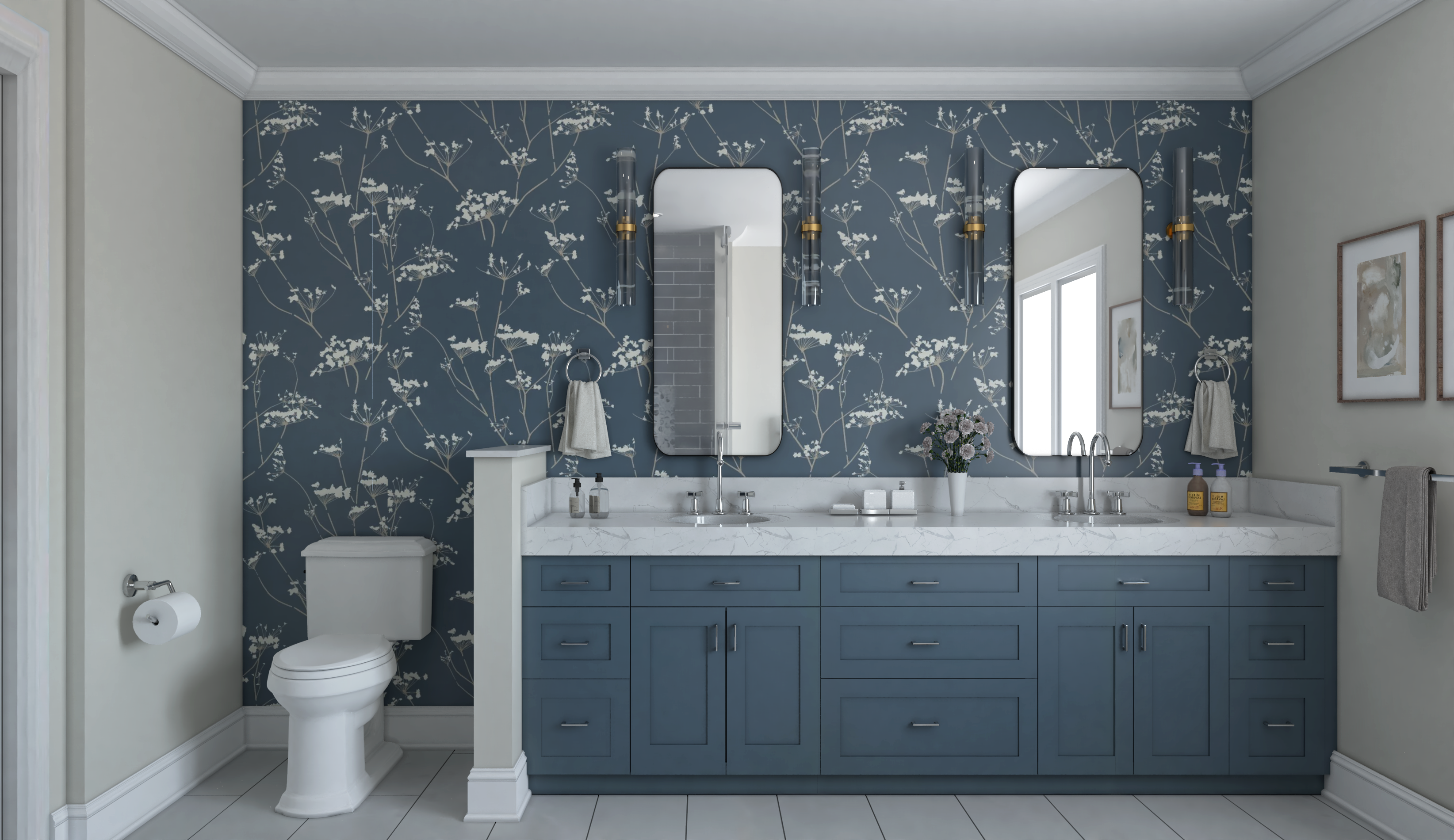
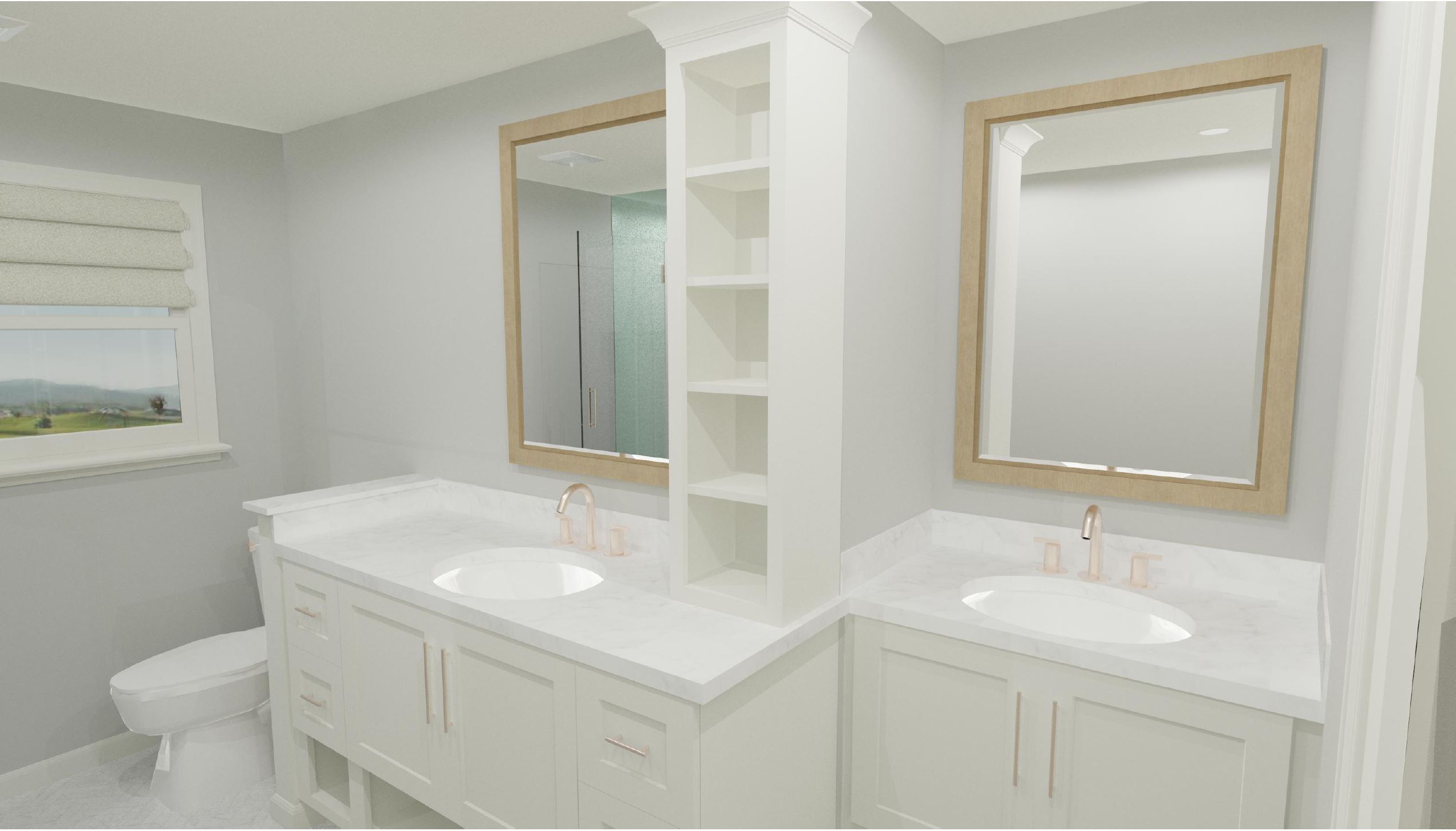
“We are not from New England and had never owned an older home. We purchased a 1920’s colonial and needed help. Jason’s knowledge of older homes as well as his passion to maintain and accentuate the character and charm that these type homes possess is what set him apart. We had a few projects that challenged him to work within the older structure and design of the home while still updating and modernizing it for our current lifestyle. Specifically, he built a second story laundry room, in a place that this home was never intended one to be build. Jason, however, was able to beautifully integrate the design and build of the room to meet our needs and keep the home in it’s original, but much improved state.” – Nina, Easton
