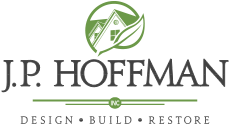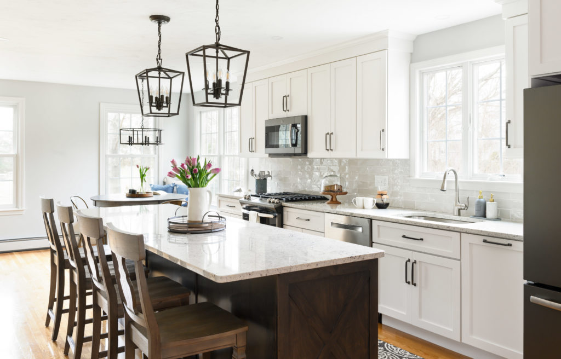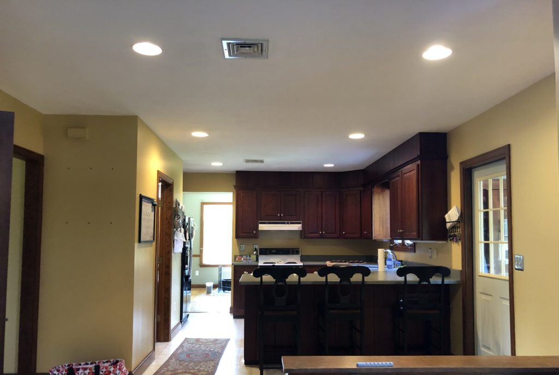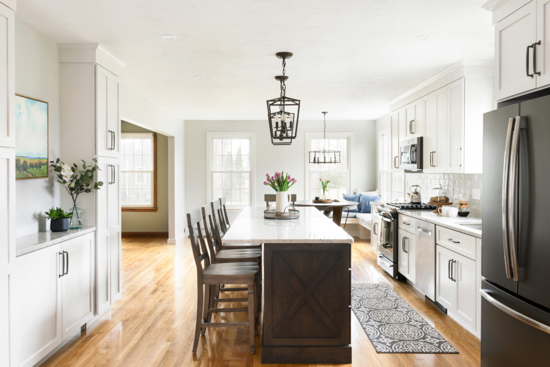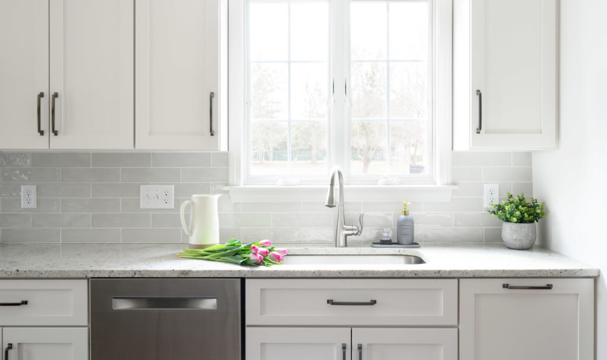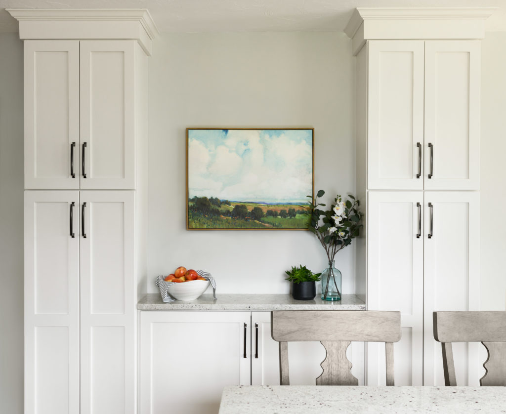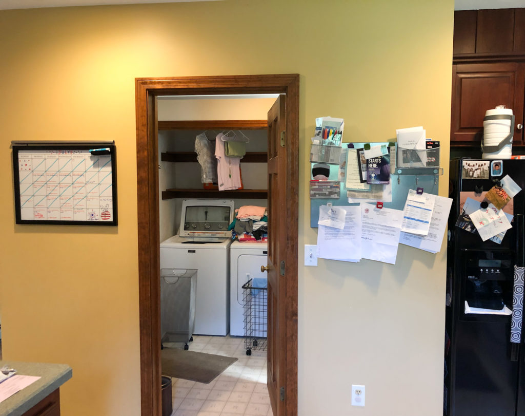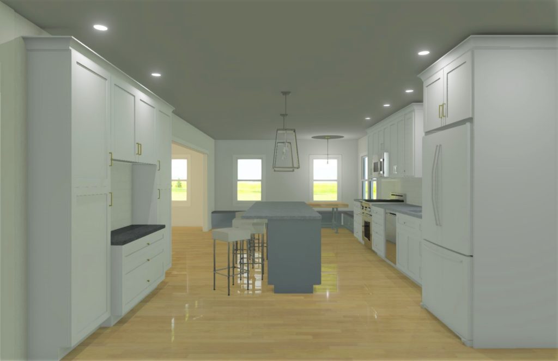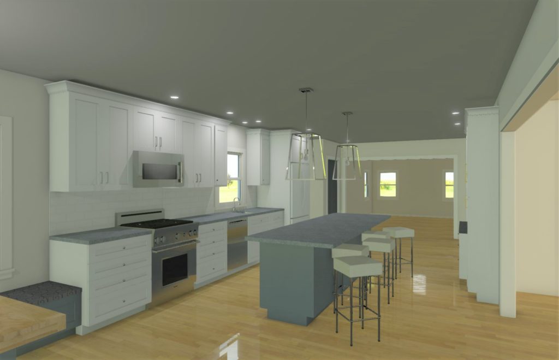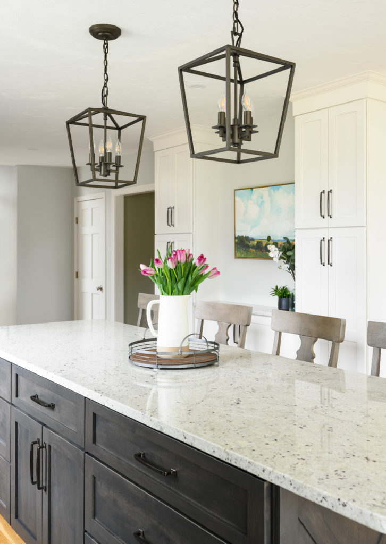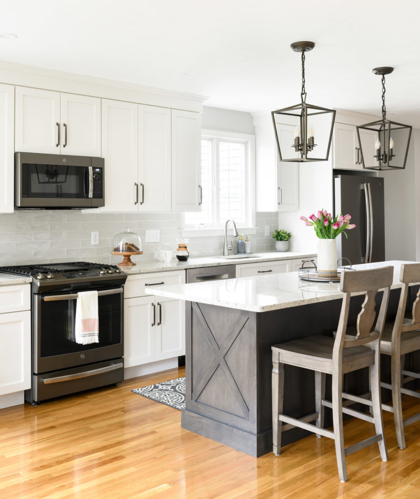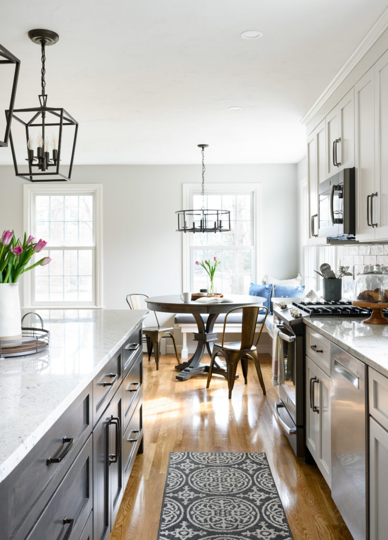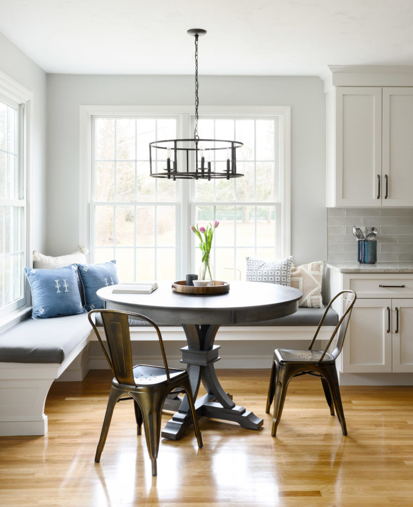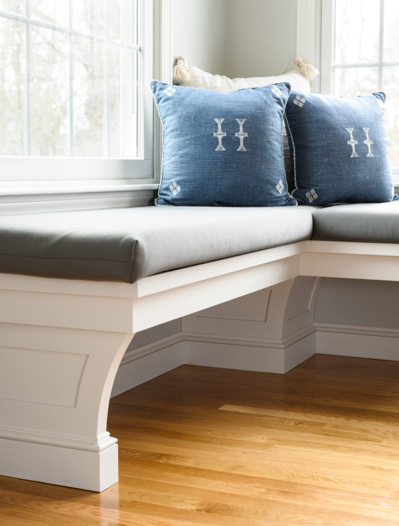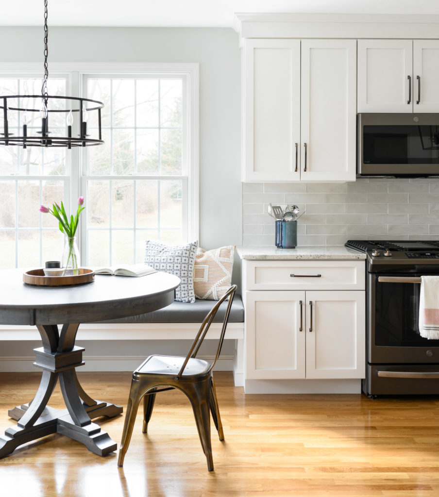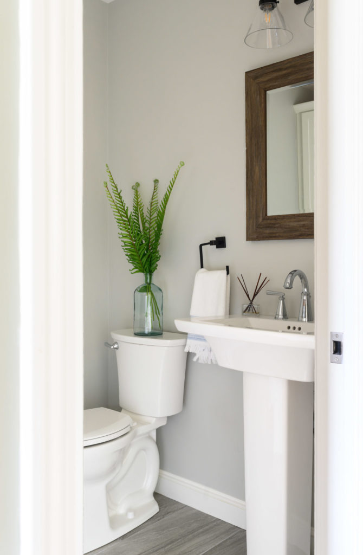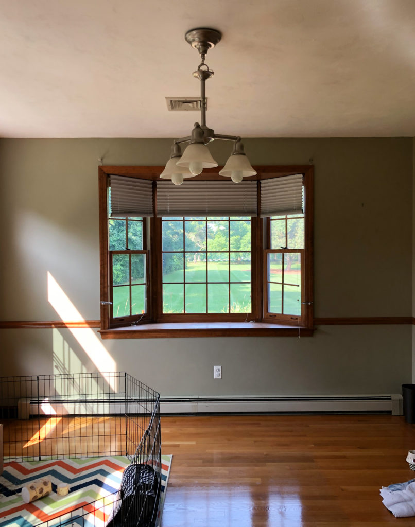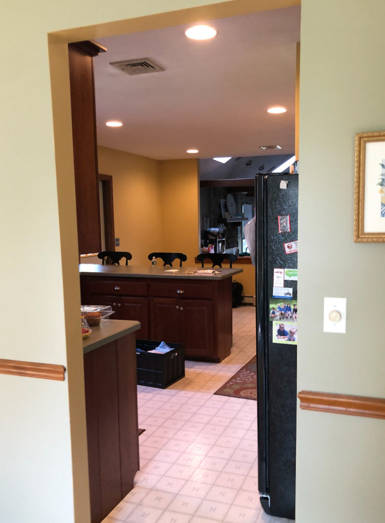Kitchen Remodel – West Bridgewater, MA
We hear it all the time. Our clients love the trust, creativity and reliability built with the J.P. Hoffman Design Build team. This beautiful kitchen remodel is a product of the process that builds that trust. We stand out among our peers as a team that listens to the wants, needs and pain points. President and CEO, Jason Hoffman met with the homeowners and took their goals to paper. He designed a space that exceeded their expectations. Using years of industry knowledge, Jason created unique solutions for an odd layout, simply not working for a growing family. The homeowners love to entertain large groups of people and their current set-up was just not working. Jason listened to their renovation goals and noted their layout concerns. He even paid attention to their wish list items finding ways to incorporate them into the design later on. Jason designed 3 different layout options and walked the homeowners through the pros and cons of each. Seen below is the layout the homeowners selected.
We turned a dark and cramped kitchen space into a wide-open floor plan, fitting a large island and plenty of additional cabinetry. We also relocated the powder/laundry room. We added our signature to this project with a custom built-in breakfast nook constructed by Jason in our workshop.
