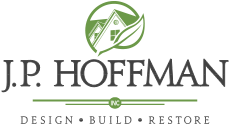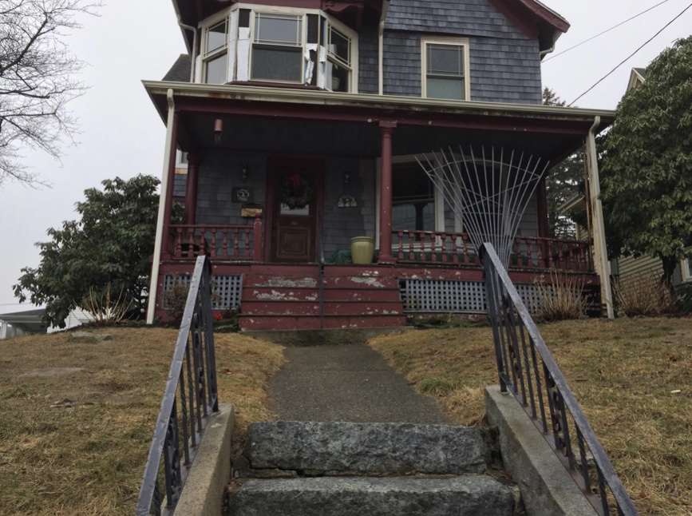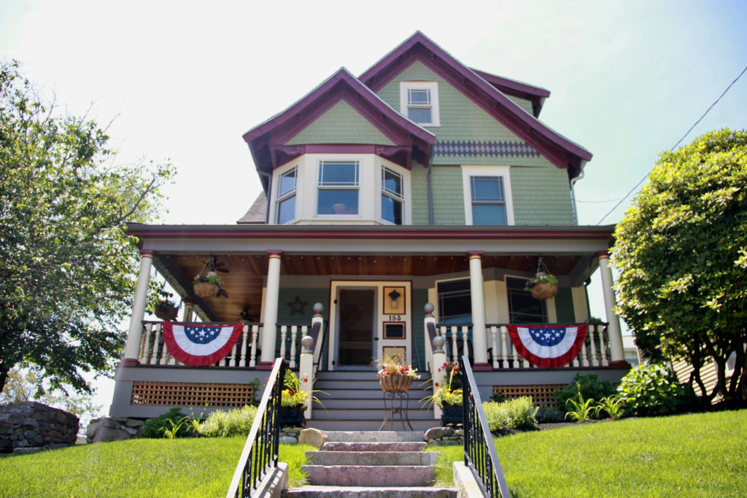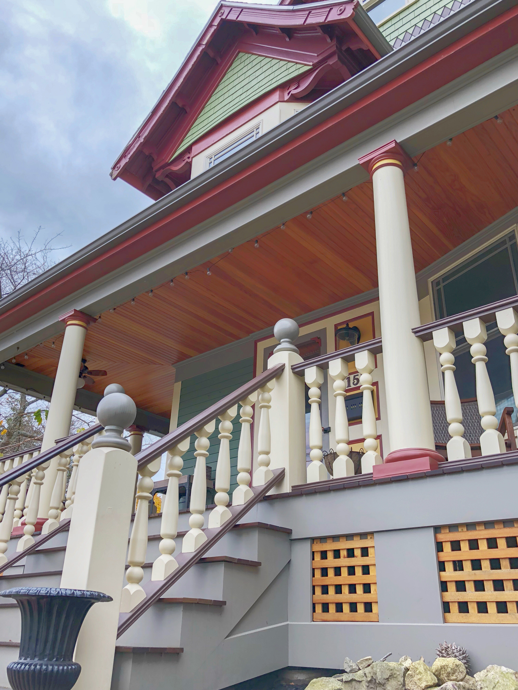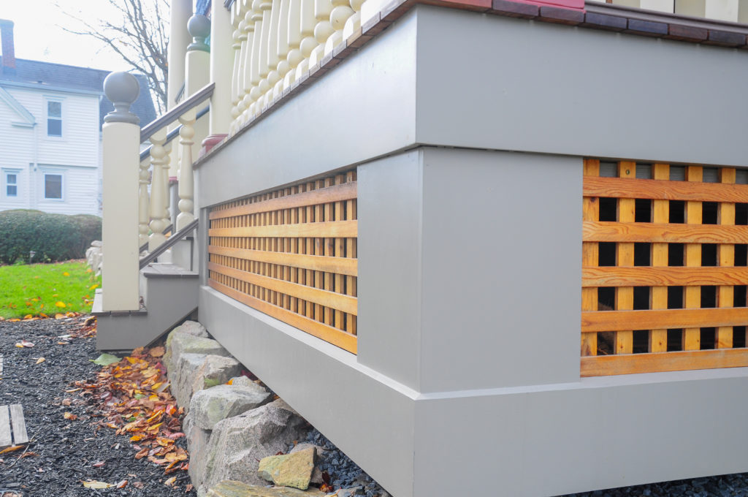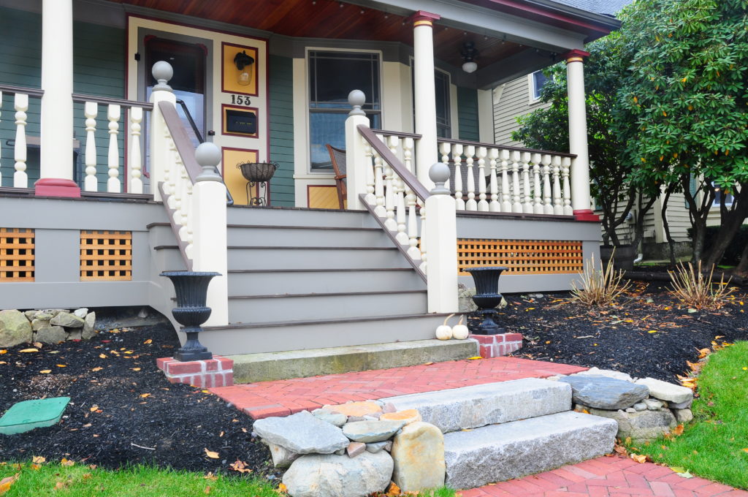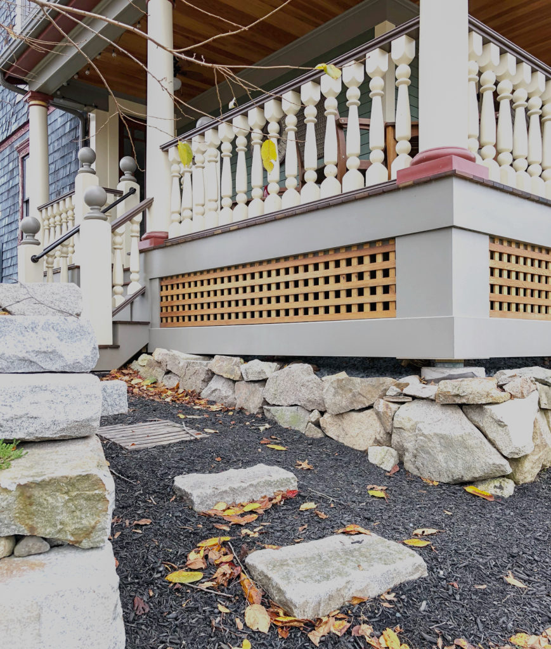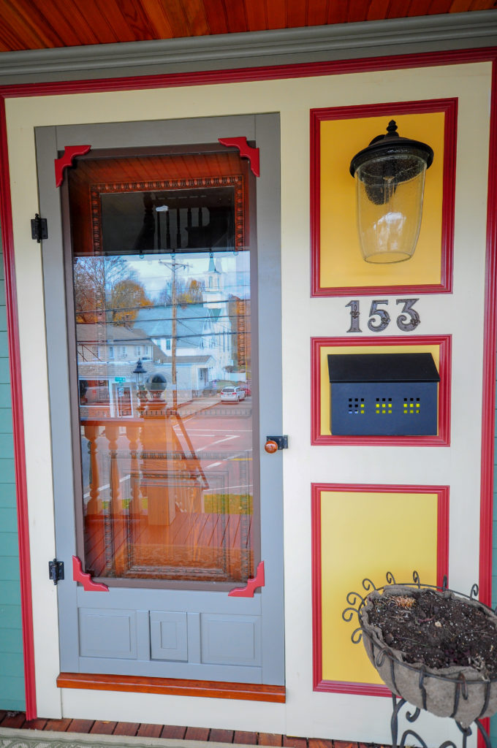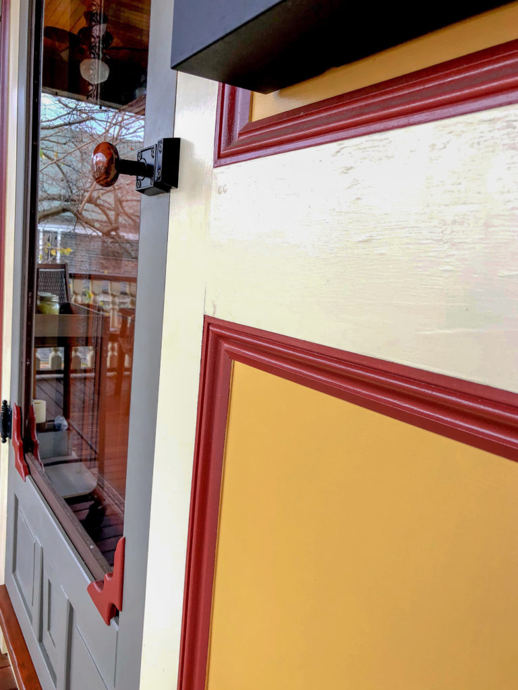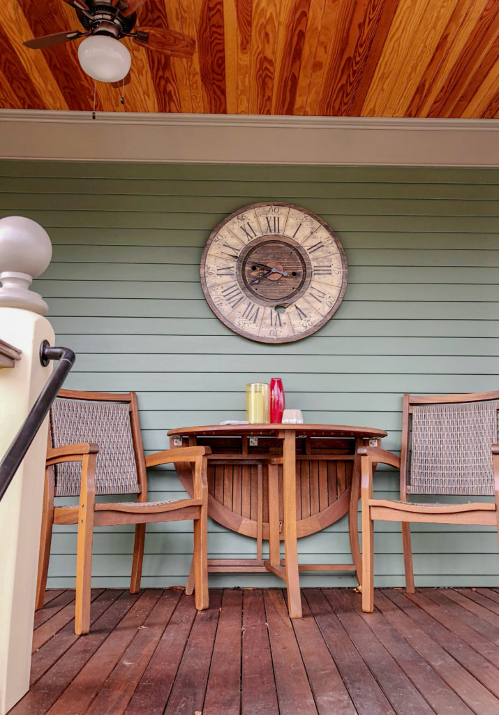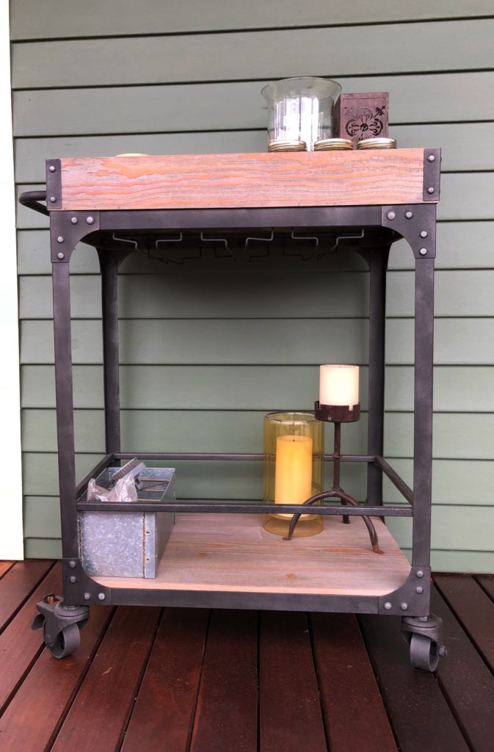19th Century Porch Renovation
“Beginning to end, it honestly has been a pleasure to work with Jason. He possesses a rare combination of attributes that afford him the simultaneous perspective of an architect, an engineer, and a builder. In our case, the end result is a unique, well thought out, elegant extension of our home that truly reflects our highest aspirations. I cannot recommend Jason highly enough, and am already planning our next collaboration.” – Homeowner
This 19th Century Antique Colonial home received a front porch and front wall makeover. The historic renovation consisted of:
- Demolishing the old porch
- Installing new footings for the extended wrap around porch
- New 10″ round columns and western red cedar railings and balusters.
- New Ipe flooring
- Refinished the front door (done by homeowner)
- New siding and re-trimmed windows
Usually most visible from the road, a home’s front facade can make quite the statement. It could be a Screened Porch, an Open Air Porch, a Front Entry (that just extends from the front door) a Wrap Around Porch, a Farmer’s Porch, or a Portico (a porch with a roof supported by columns or extended as a colonnade). Or perhaps the back of your home is where you want the porch. Some of what’s already been listed can also be on the back of the home, like the Screened Porch or perhaps a Veranda. Porches on the back of the home can really vary depending on the roof line. Our team can design a porch to fit any type of roof line. It could be a Hip Roof Porch or Gable Roof Porch, or a Gable 3 Season Porch, the opportunities are endless. Allow our team to share how we seamlessly add a porch as if it’s always been there. To see a standard Colonial porch addition, visit another gallery here.
In the case of this Easton, MA Antique Colonial Wrap Around Porch, the homeowners can now use the space almost year-round. The ceiling fans assist the breeze to flow through the opened windows and offer additional cooling on the hot summer months. As a family who loves to entertain, the homeowners encourage guests to grab a drink from the beverage cart and relax.
Project Details
PROJECT LOCATION
Easton, MA
HOUSE BUILT
1880’s
