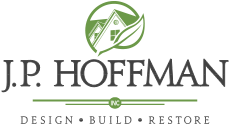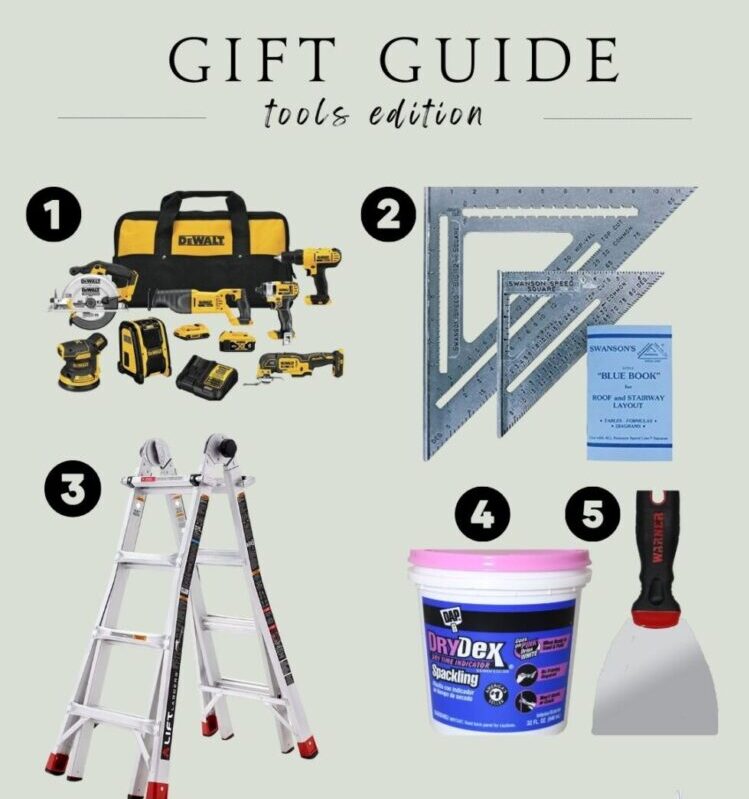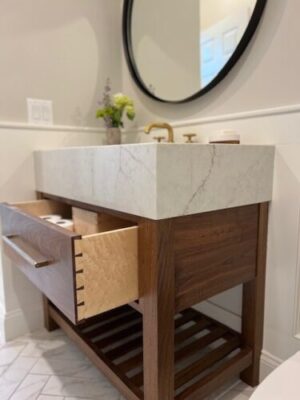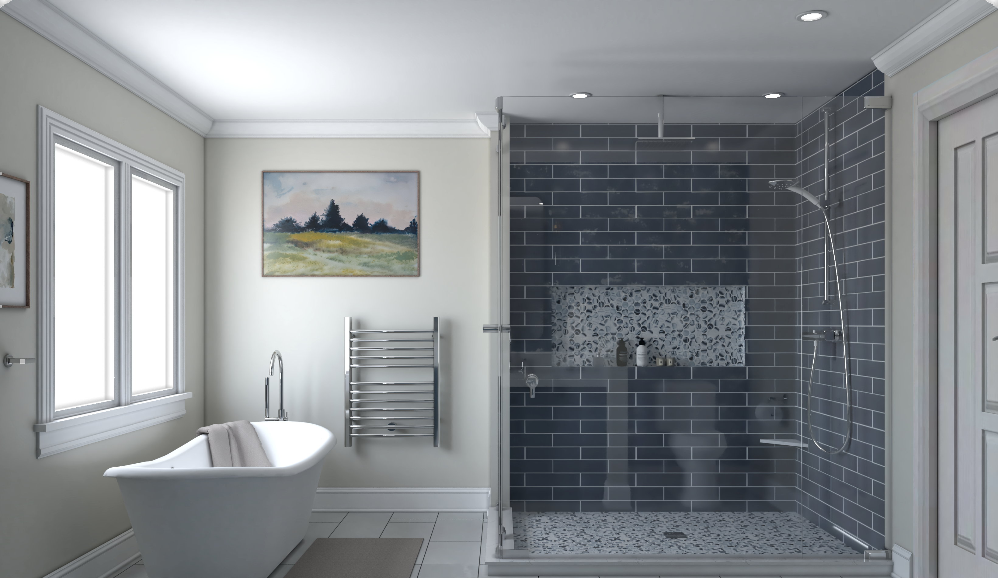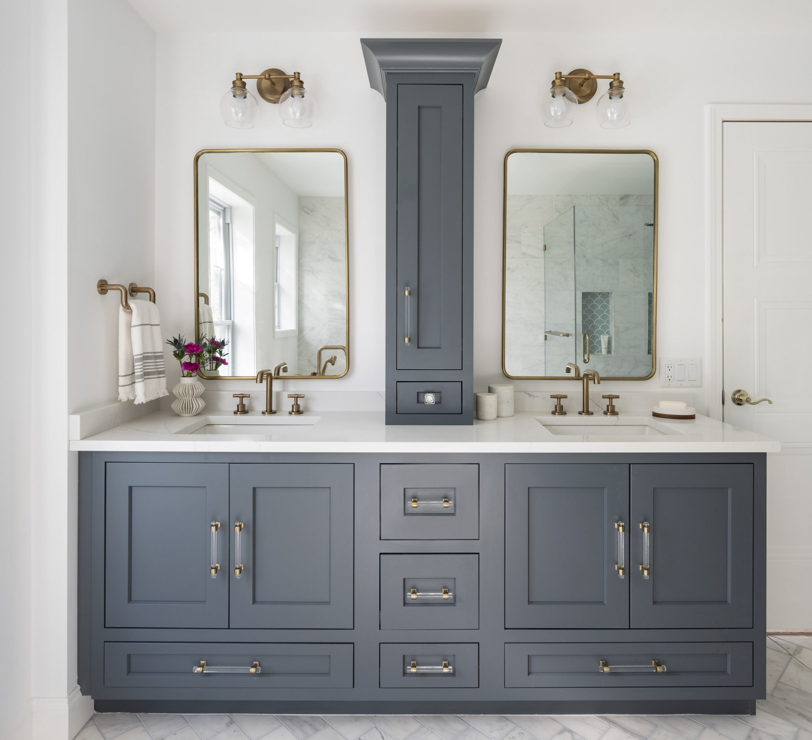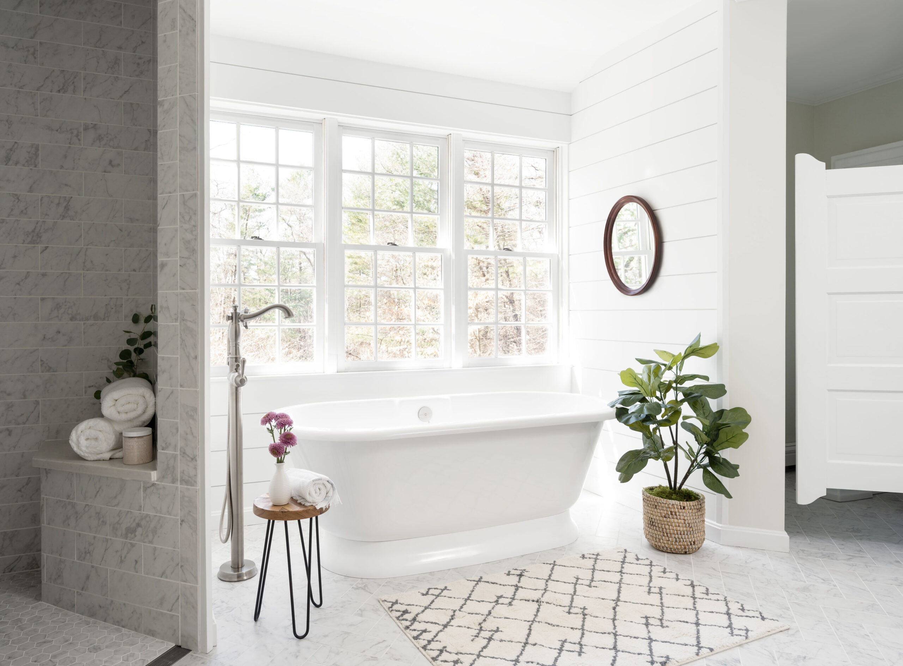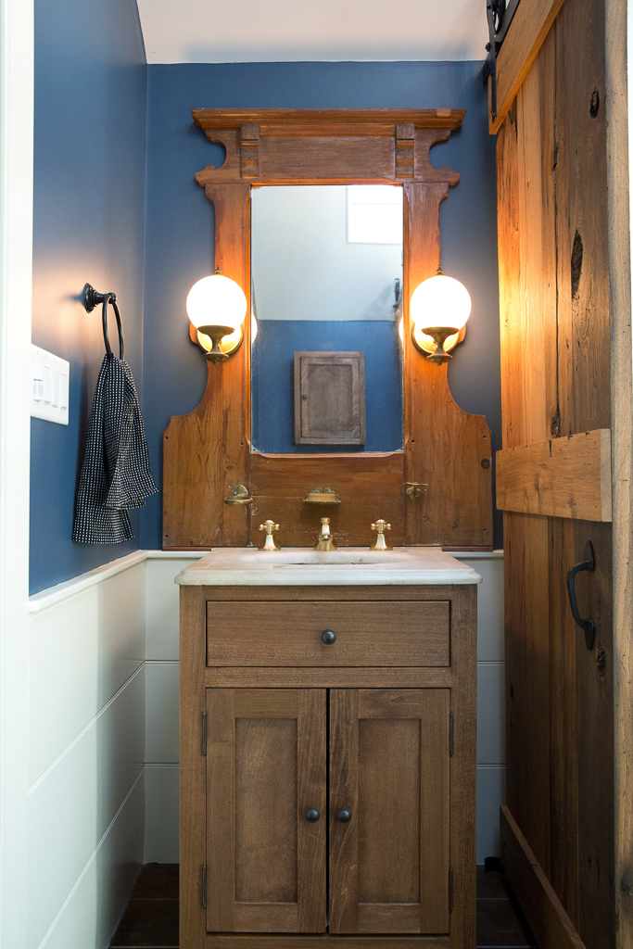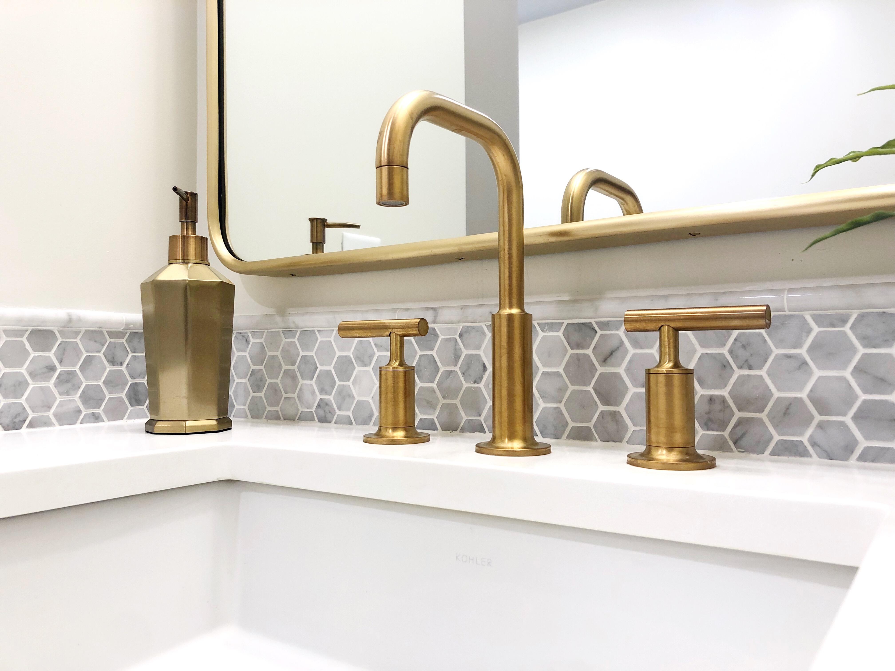Our next big project!
Megan Hoffman2024-01-25T17:15:29-05:00New Project Alert! Modernizing bathrooms in a 1930's 4-bedroom colonial nestled amidst Boston's best neighborhoods in Newton, MA Our team has been hard at work on two bathroom remodels in Newton, MA. The home, built in the 1930s, features two upstairs bathrooms with a distinct vintage charm. While there's a certain allure to that charm, it's time for a modern upgrade! The existing Primary Bathroom, in particular, is small and leaves much to be desired. And the guest bathroom may not have been updated since the 70's. This post will showcase our starting point (with before photos) and our envisioned outcome (with 3D renderings). Follow along on our Instagram Stories for progress updates. Enlarging the Primary Bathroom & Closet At the beginning of every project, we always ask our clients to share their wants and needs list, as well as their design inspiration, usually via a Houzz Ideabook. As
