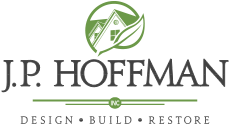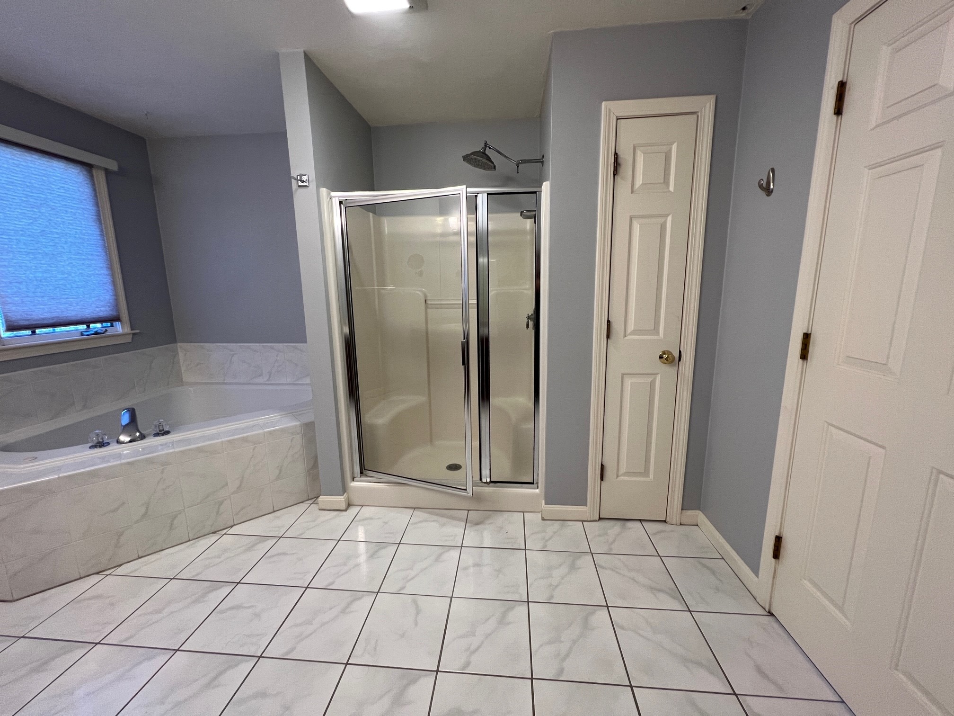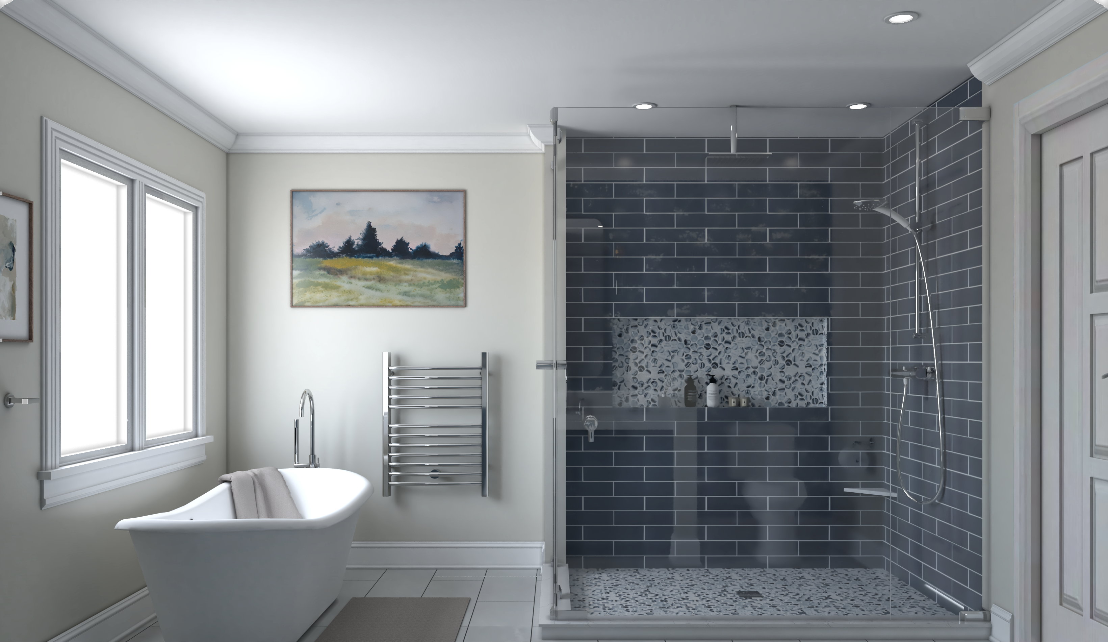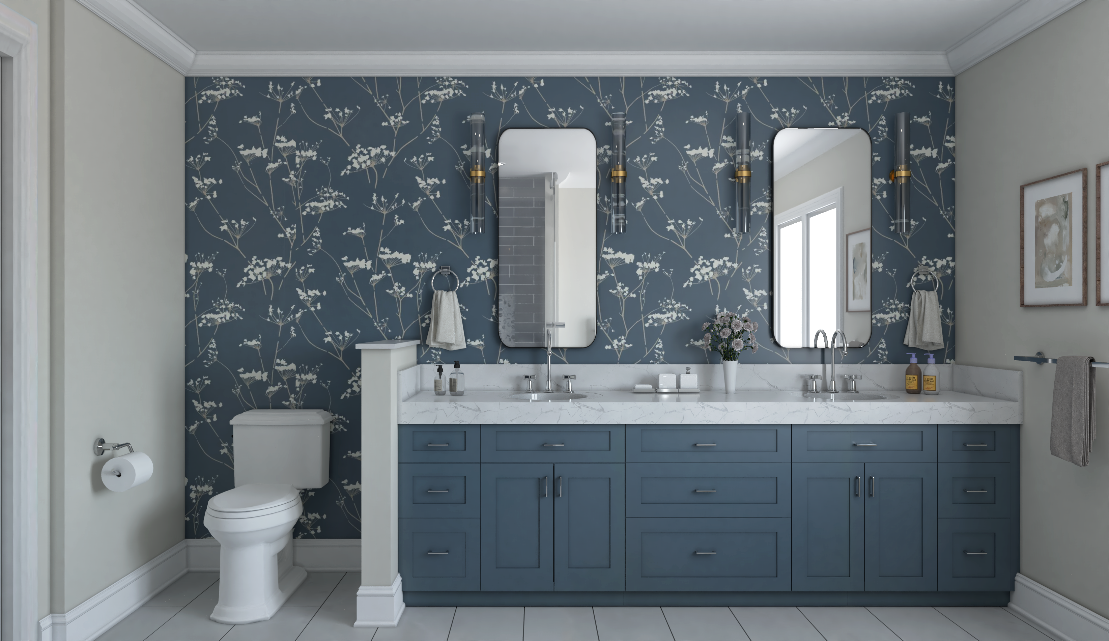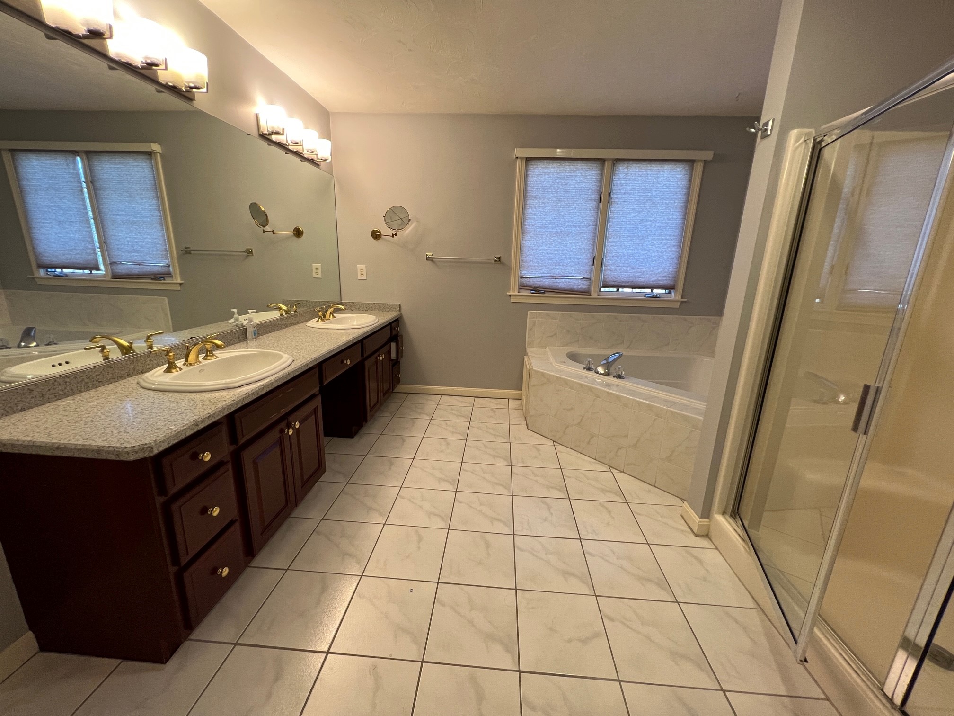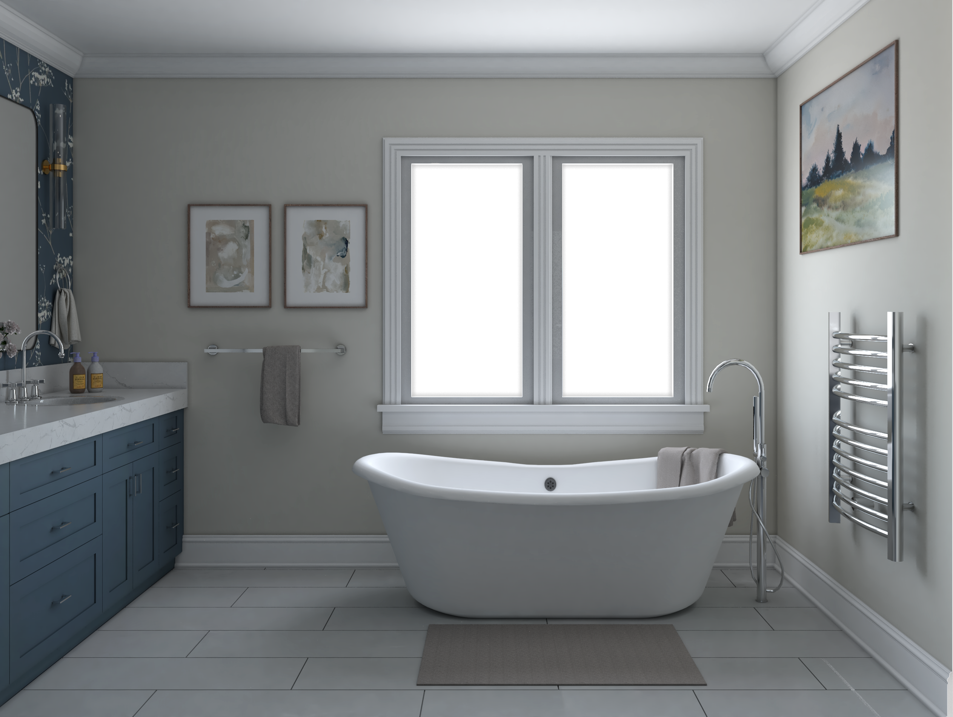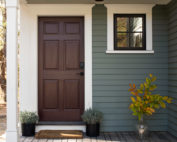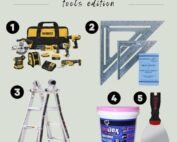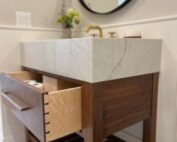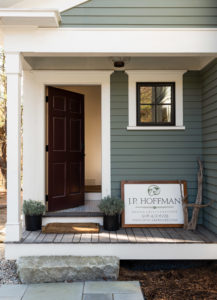New Project Alert!
Our team recently started production on a Primary Bathroom renovation in Westwood, MA. This post will highlight where we started (with before photos) and where we are going (with 3D renderings). Be sure to follow along on our Instagram Stories for progress updates.
Remodel doesn’t always mean Reinvention
When our client first contacted us, she shared that she wanted to turn her uninspiring bathroom into a retreat space. On the wish list? Replacing the old deck mounted jacuzzi tub with a stand-alone soaker tub. She also shared she would love a larger, tile shower. She enlisted our help to assess and discover if and how the shower could be enlarged. There is a sweet spot with shower sizing. It should be large enough to move around but not too big that the warm air escapes, leaving cold air and an uncomfortable experience (this can happen with an improper sized glass shower door).
Enter Design Build
Working closely with our client, our design team got to work evaluating the existing layout, measured the space and entered all data into our design software. Remodel doesn’t always mean Reinvention. Keeping budget goals in mind, we identified that we’d be able to, keep the same footprint, with some minor but impactful changes. By removing and relocating the linen closet, we could expand the shower footprint. The new linen closet will now be right outside the bathroom, in the adjacent Primary Bedroom Sitting Room. The closet will be bigger and more useful as well. Win-Win!
Blue Vanity and Mitered Countertops
Let’s talk about the vanity area. Blue has been the base color theme from the beginning. Early in our Design process, we always ask our clients to share inspiration photos. We take elements from those inspiration photos and add them into our initial plans and design renderings. We marry our architectural design style with industry knowledge, building codes and our clients wants and needs list to create a draft set of plans/initial design to present to our clients.
Here, our client was inspired by blue-gray vanities she saw on Houzz and saved them to her Ideabook. See her original inspiration photos here and here. Upon visiting the cabinet showroom, our client immediately found a color that she liked – Gale Classic. Next, we selected the countertops. Megan visited the showroom with our client and aided in the inspiration-to-selection process, landing on a beautiful white quartz with a deep blue-gray veining, installed with an approximate 3 1/2″ mitered edge to get that “thicker countertop” look.
Fixtures, Tile & Accessories
Once we had an approved set of plans, we used our preferred vendor list to assist our clients through the Scope Development and Materials Selection process. In addition to the vanity and countertops mentioned above, we worked with our client to select the plumbing fixtures, tile and accessories
Inspiration to Production
After obtaining the building permit, our Project Manager scheduled the project. We’ve since demo’d the space and re-framed the shower walls and half wall separating the toilet and vanity. Next is insulation, board and plaster, water proofing, tiling, vanity and countertop install, finish plumbing and finish electrical, trim work, paint, shower door install and wallpaper!
Here is where all the behind-the-scenes work shines. We aim to answer all questions, solve all problems and acquire all materials even before demo day. Our process focuses on a seamless transition between project phases, all while keeping our clients in the loop. Both with daily communication and weekly client meetings. We can’t wait to share the finish product! Be sure to stay in the loop via our Instagram and Facebook pages and check back here on the blog for our reveal post!
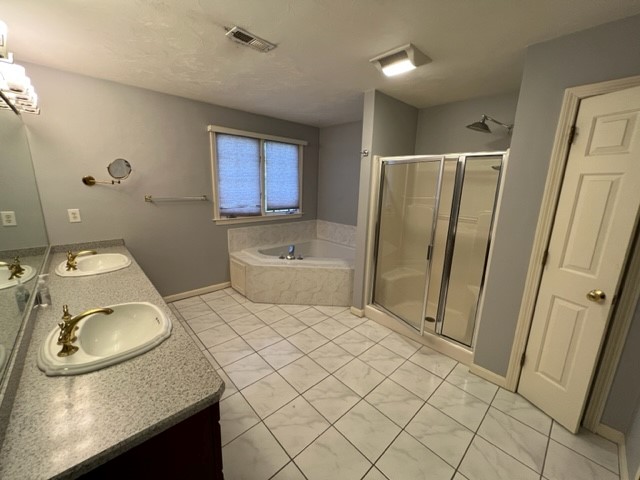
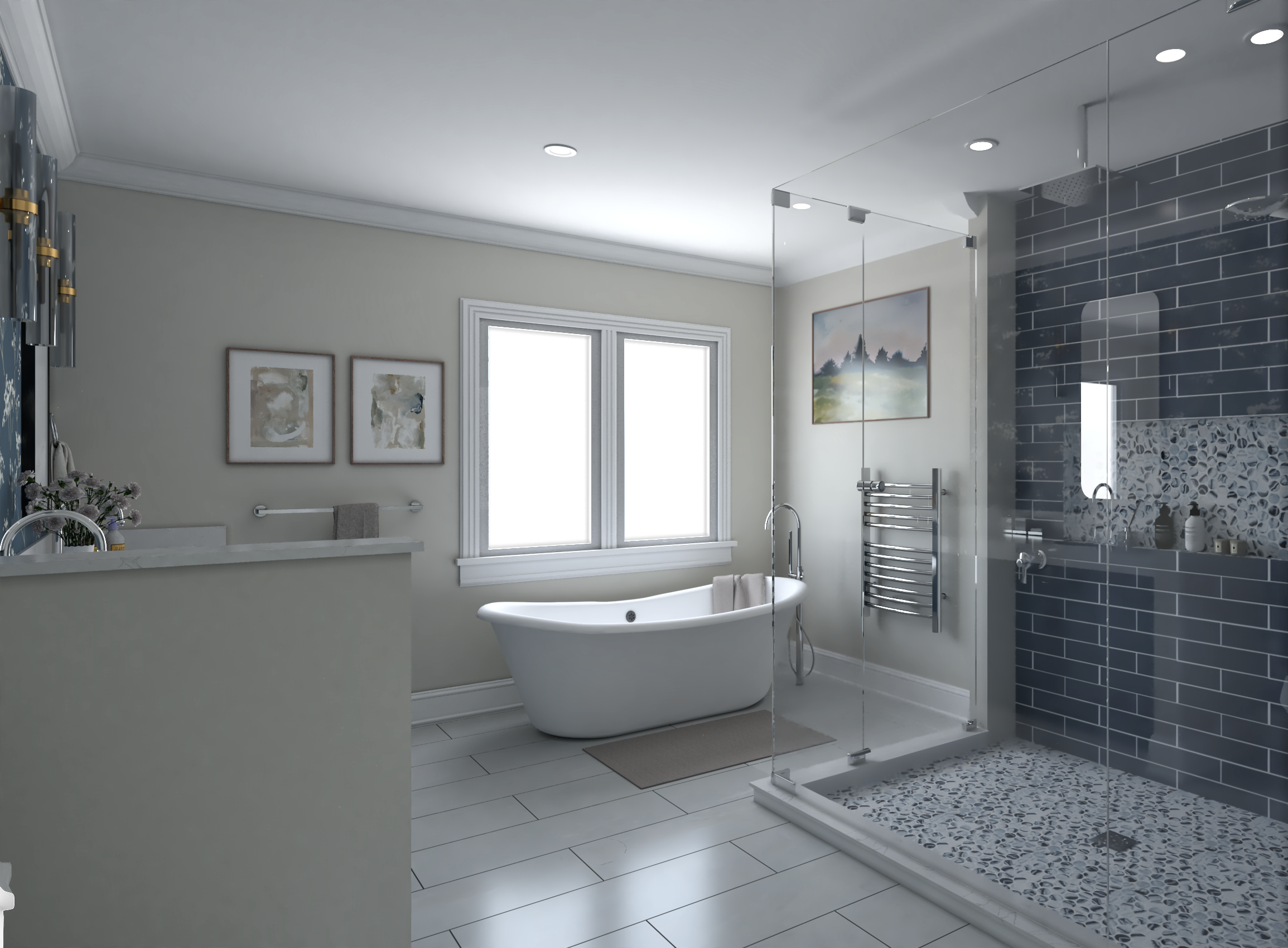
READ MORE
Answering one of our most frequently asked questions
One of the most common questions we answer from strangers is: "What paint color is that?" It can be quite amusing when I spot someone slowly creeping by our office, which happens to be
Gift Guide – Tools Edition
Tools Gift Guide curated by our Carpentry Team Are you looking for last minute Father's Day Gift ideas? Or perhaps some gift ideas for a new homeowner? Or, maybe you're curious what tools professional
Custom Powder Room Vanity – Needham
From its raw state, we designed and created a one-of-a-kind powder room vanity *All known materials listed at bottom of post* We first shared about CEO and Principal Designer/Craftsman Jason Hoffman's Black Walnut adventure
