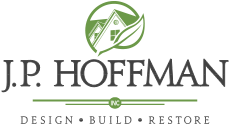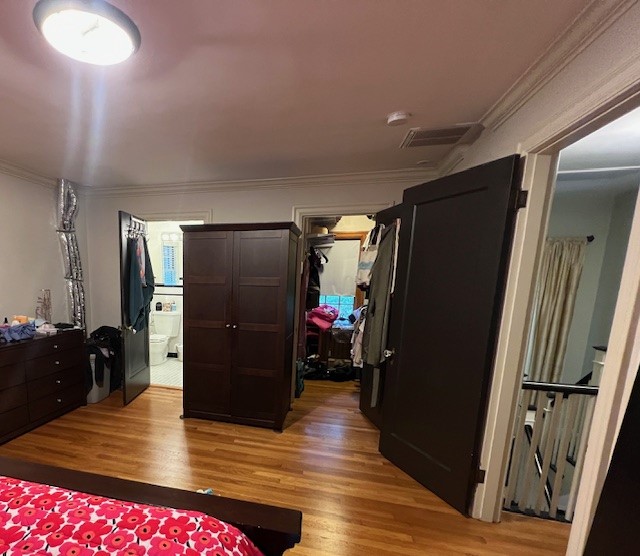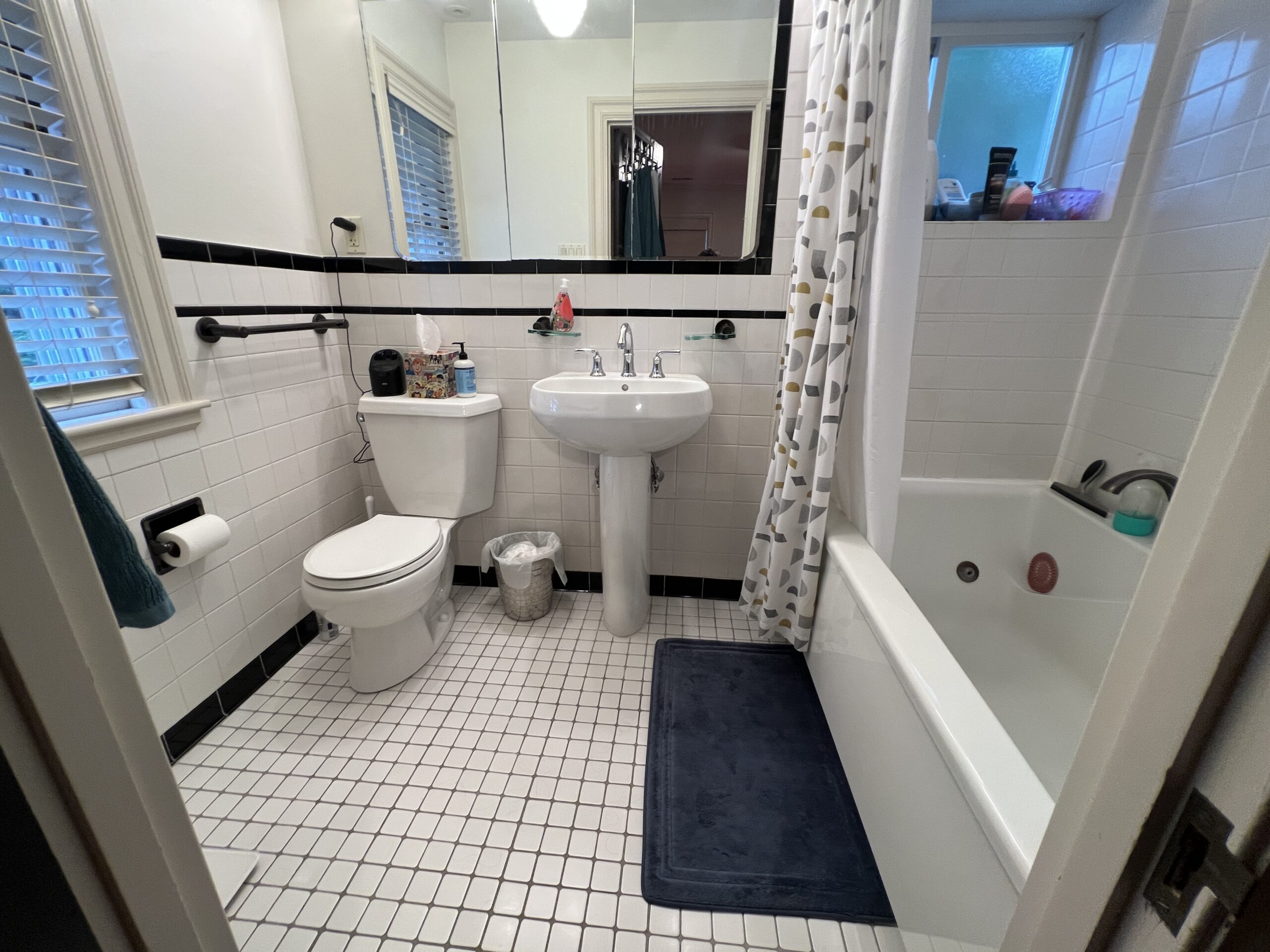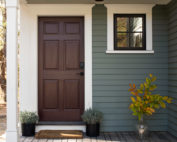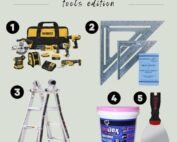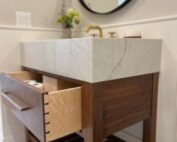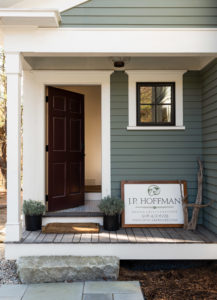New Project Alert!
Modernizing bathrooms in a 1930’s 4-bedroom colonial nestled amidst Boston’s best neighborhoods in Newton, MA
Our team has been hard at work on two bathroom remodels in Newton, MA. The home, built in the 1930s, features two upstairs bathrooms with a distinct vintage charm. While there’s a certain allure to that charm, it’s time for a modern upgrade! The existing Primary Bathroom, in particular, is small and leaves much to be desired. And the guest bathroom may not have been updated since the 70’s. This post will showcase our starting point (with before photos) and our envisioned outcome (with 3D renderings). Follow along on our Instagram Stories for progress updates.
Enlarging the Primary Bathroom & Closet
At the beginning of every project, we always ask our clients to share their wants and needs list, as well as their design inspiration, usually via a Houzz Ideabook. As seen in the below, before photo, the Primary Bedroom has both a walk-in closet (right of armoire) and a bathroom (left of armoire). On both the wants and needs lists, was a larger, Primary Bathroom with a walk-in shower and double vanity AND a larger walk-in closet. Through our Design Build process, we identified the opportunity to enlarge both spaces, by bumping the wall out, into the Primary Bedroom. Our clients were okay losing some bedroom space, in order to gain square footage for both the bathroom and the closet. Although narrow, the custom shelving our team will build for the closet will add creative space for an organized finish.
Before Primary Bathroom
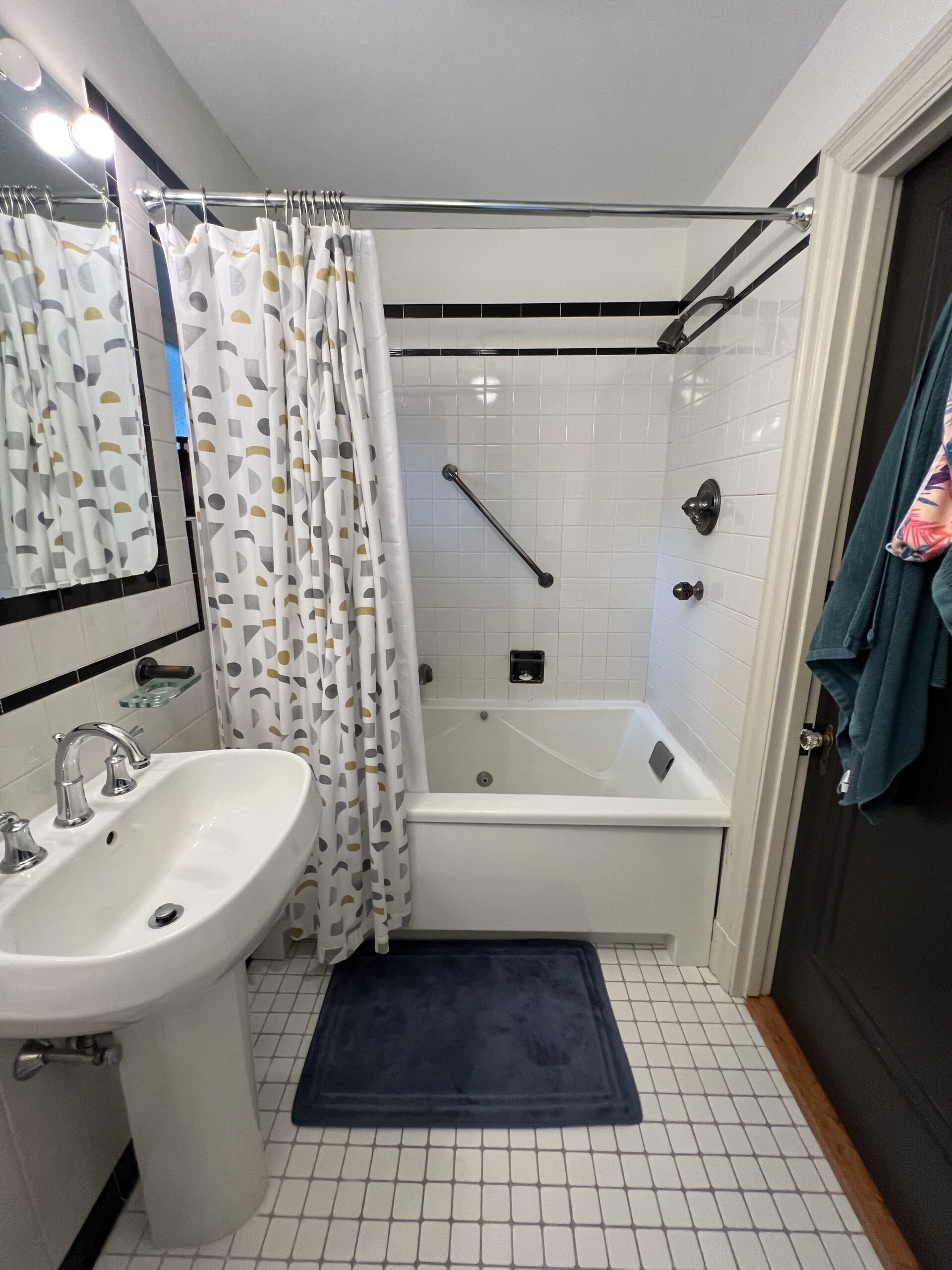
3D Rendering of Designed Primary Bathroom

Reconfiguration of space is what we love to do and frankly, what we do best
In the Primary Bathroom, we’re removing the tub (don’t worry, there’s another one in the guest bathroom), making room for a double walnut vanity and an expanded walk-in shower. By introducing a half wall between the toilet and the shower, we’ve unlocked space for a charming and practical shower niche, perfect for organizing cosmetic supplies. There will also be a shower bench seat. Lastly, we’re adding a custom linen closet in the corner of the bathroom, that matches the walnut vanity.

Before angle of the tub/shower wall
Proposed Walnut double vanity on former tub wall
Renovating the Guest Bathroom
Remember when I mentioned vintage charge? Insert mint green and black tile in the hallway guest bathroom. Some vintage looks will always been in style, but this outdated bathroom is in need of a modern twist.
Before Guest Bathroom
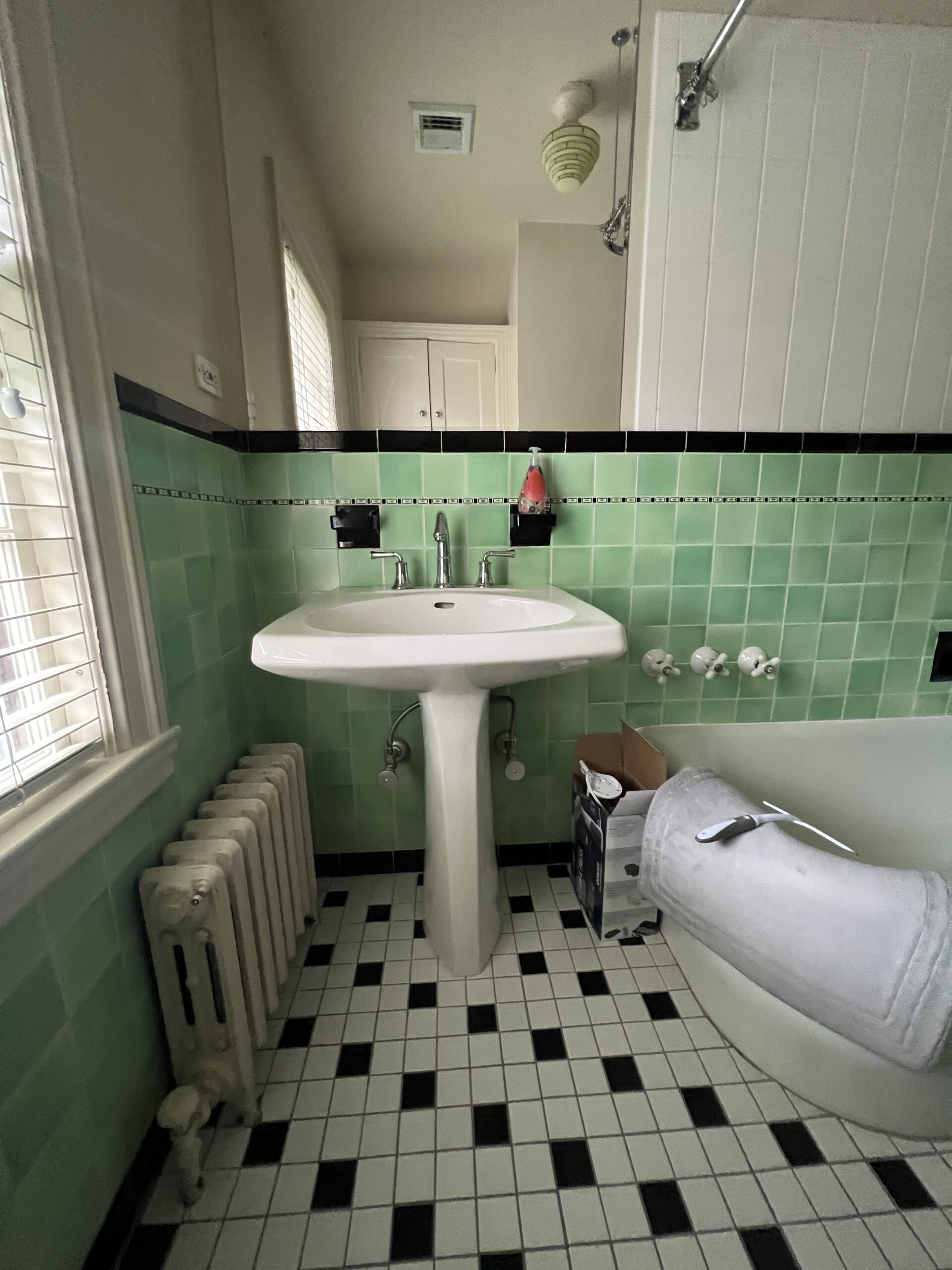
3D Rendering of Designed Guest Bathroom
How can we make this better?
The layout of this bathroom is mostly staying the same but when we plan to bring a room down to the studs, we always ask: “What else can we do? How can we make this better?” We saw an opportunity to meet a practical need and add in some much-needed storage. As seen in the 3D renderings below, we’re carving out a spot in the wall for a built-in linen cabinet with space for towels and cosmetics alike.
The showstopper
All the tile in this project is gorgeous. In the guest bathroom here, the main floor will be an Octagon White Venatino Marble with Black Dot mosaic which is stunning. However, I’m mostly excited to see the guest bathroom shower tile. Our clients selected a beautiful collection from Best Tile called the Habitat Collection in the Leaf color. The collection is part glossy, part matte and we’re installing it in a pinwheel pattern. Notice the niche here too.
 A Unique feature
A Unique feature
Not obvious in the rendering is the glass panel that frames the shower on the vanity side, above the half wall. We didn’t want to block off the natural light from the window, nor did our clients want a sliding glass door on the tub. They opted for a shower curtain for ease and said yes to Jason’s idea of the glass panel to finish off the space. I can’t wait to see this when complete!
Finishing touches
Our clients recently moved into this house, knowing the bathrooms would be the first projects they tackled. As a comprehensive contracting team, we’re also facilitating, planning and scheduling other upgrades, including the painting of all interior spaces, upgrading lighting fixtures, adding electrical outlets to suit their specific needs and more!
What projects have you been wanting to tackle? Contact us today to learn more about our Design Build process and how our concept-to-completion method works for almost every renovation: bathrooms, kitchens, basements, additions and more!
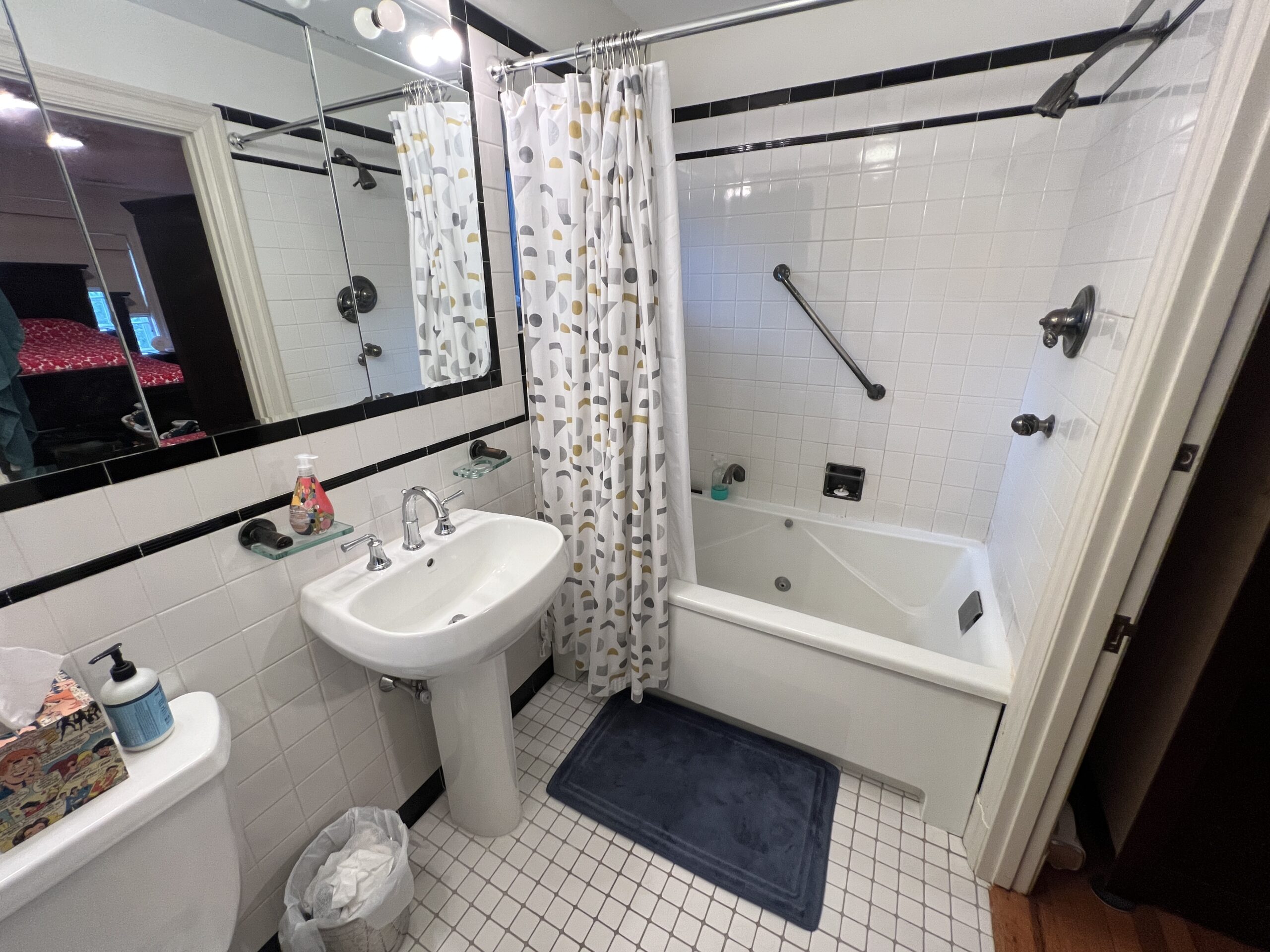

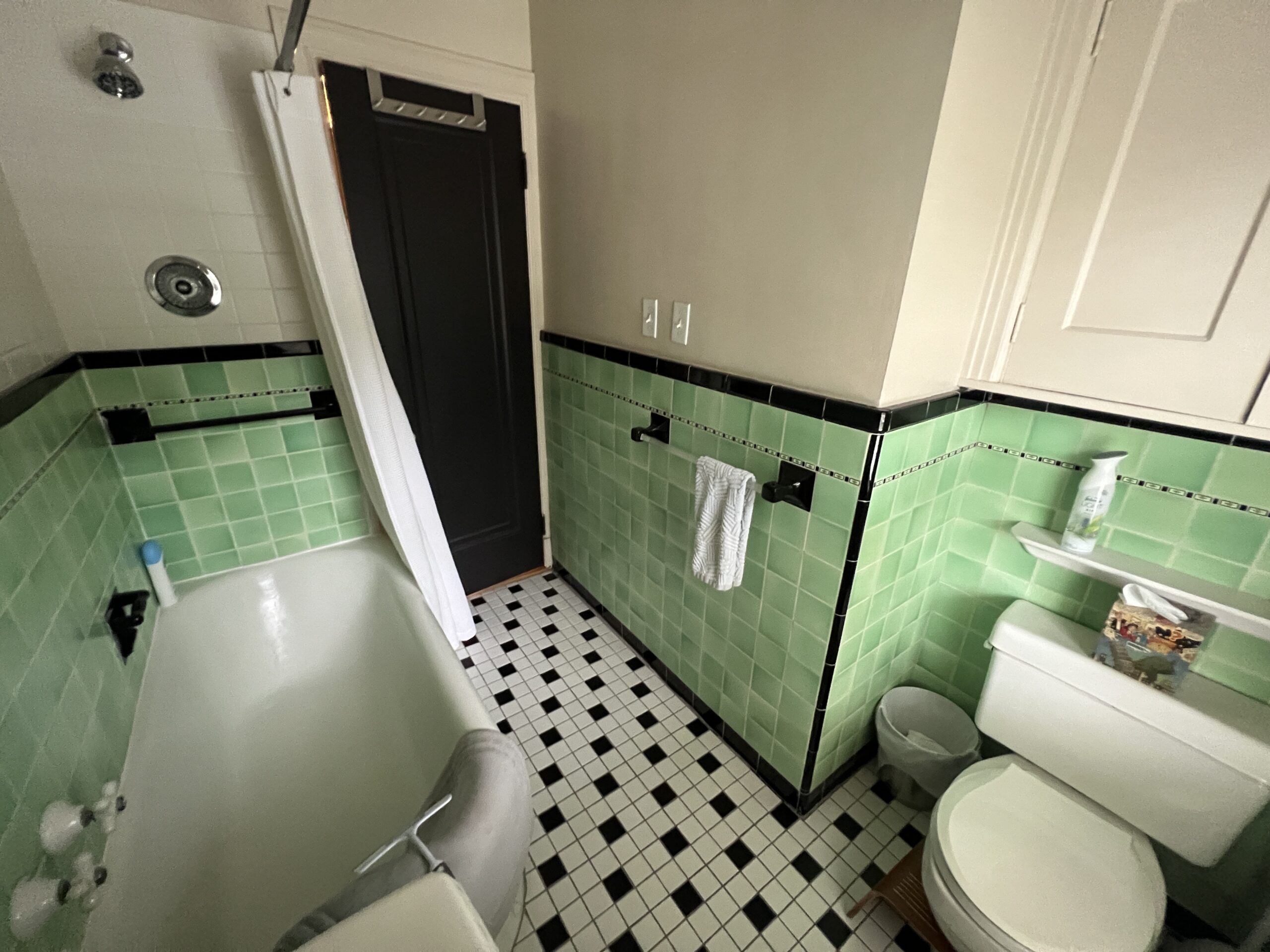

READ MORE
Answering one of our most frequently asked questions
One of the most common questions we answer from strangers is: "What paint color is that?" It can be quite amusing when I spot someone slowly creeping by our office, which happens to be
Gift Guide – Tools Edition
Tools Gift Guide curated by our Carpentry Team Are you looking for last minute Father's Day Gift ideas? Or perhaps some gift ideas for a new homeowner? Or, maybe you're curious what tools professional
Custom Powder Room Vanity – Needham
From its raw state, we designed and created a one-of-a-kind powder room vanity *All known materials listed at bottom of post* We first shared about CEO and Principal Designer/Craftsman Jason Hoffman's Black Walnut adventure
