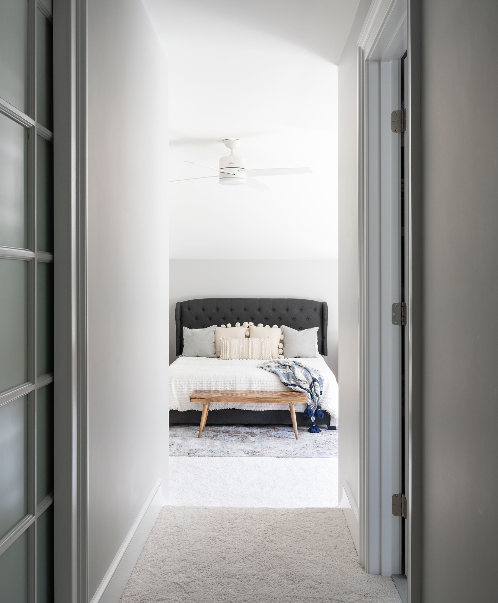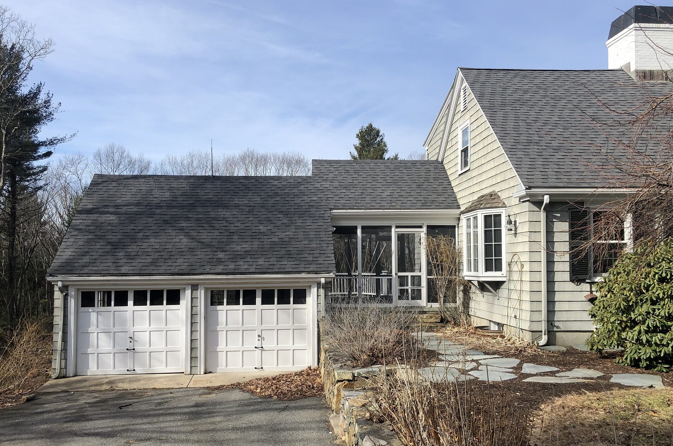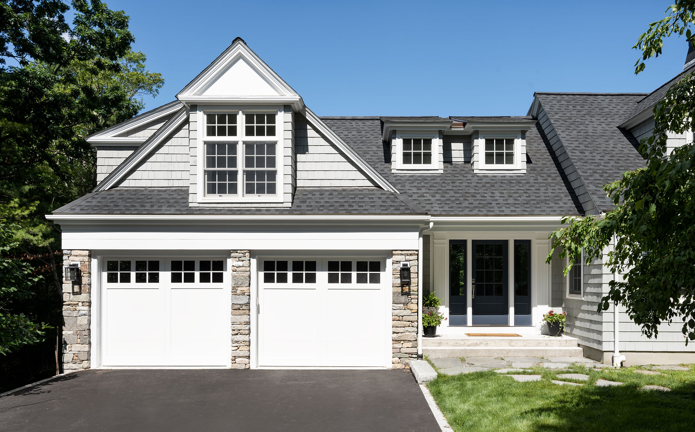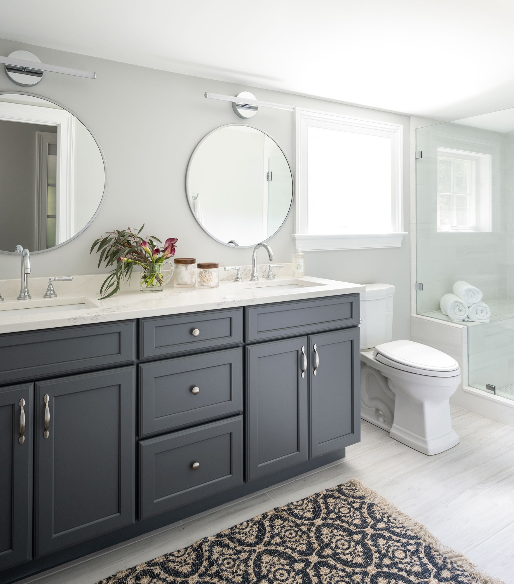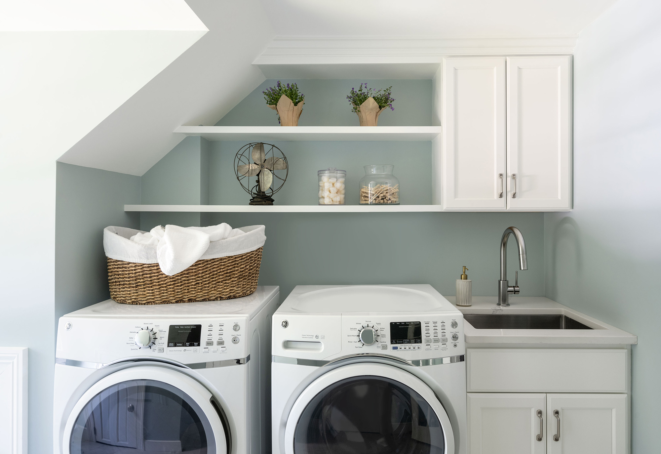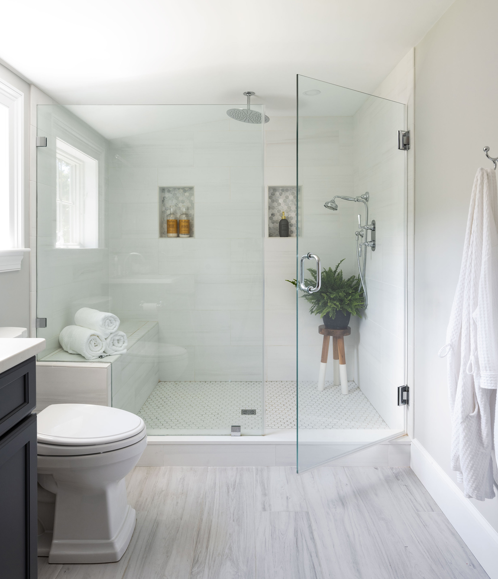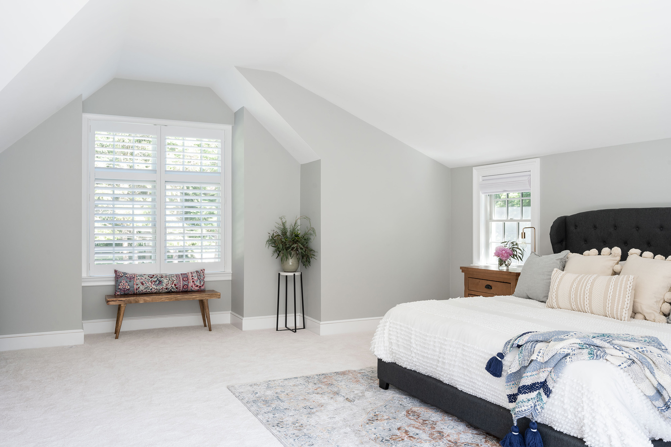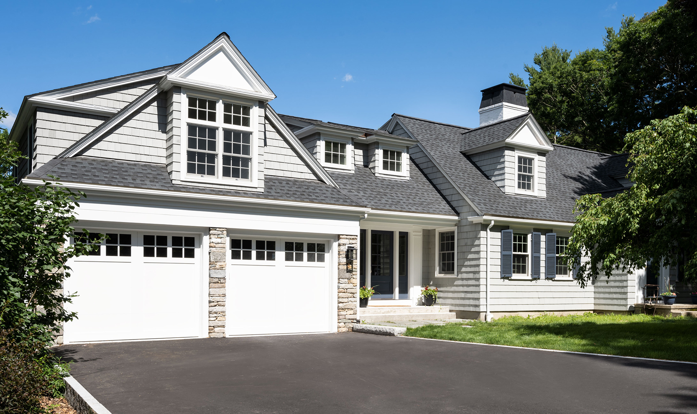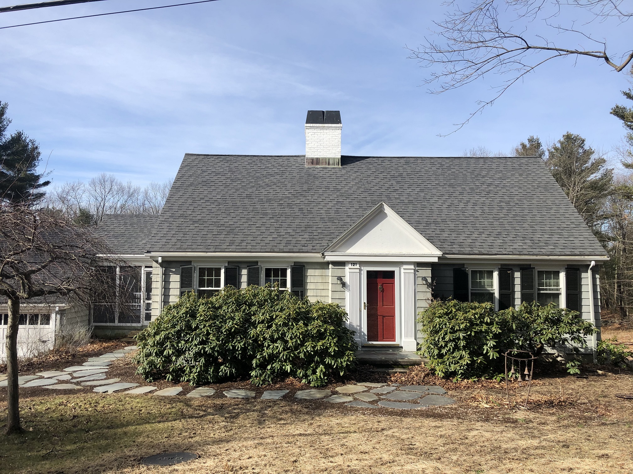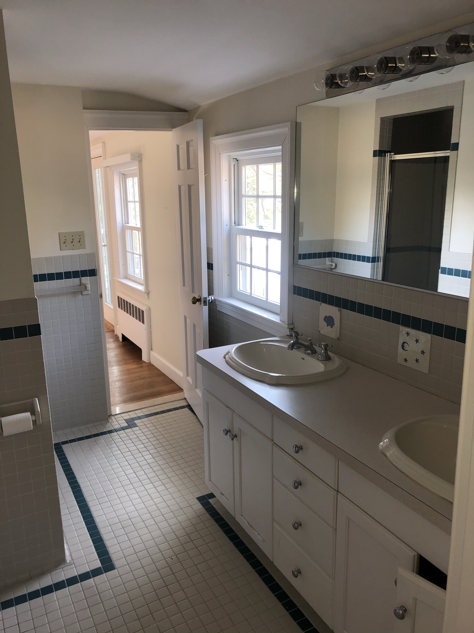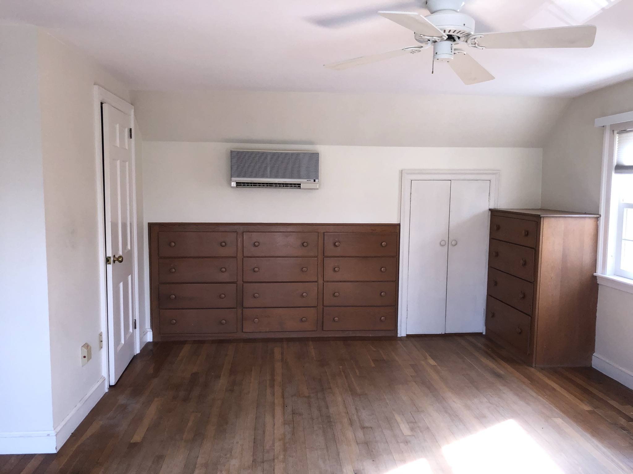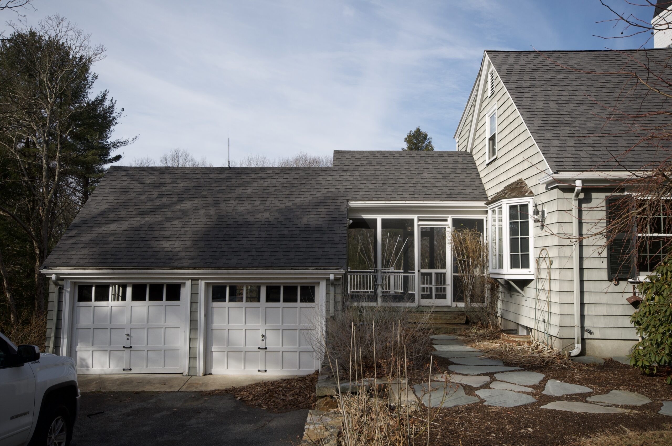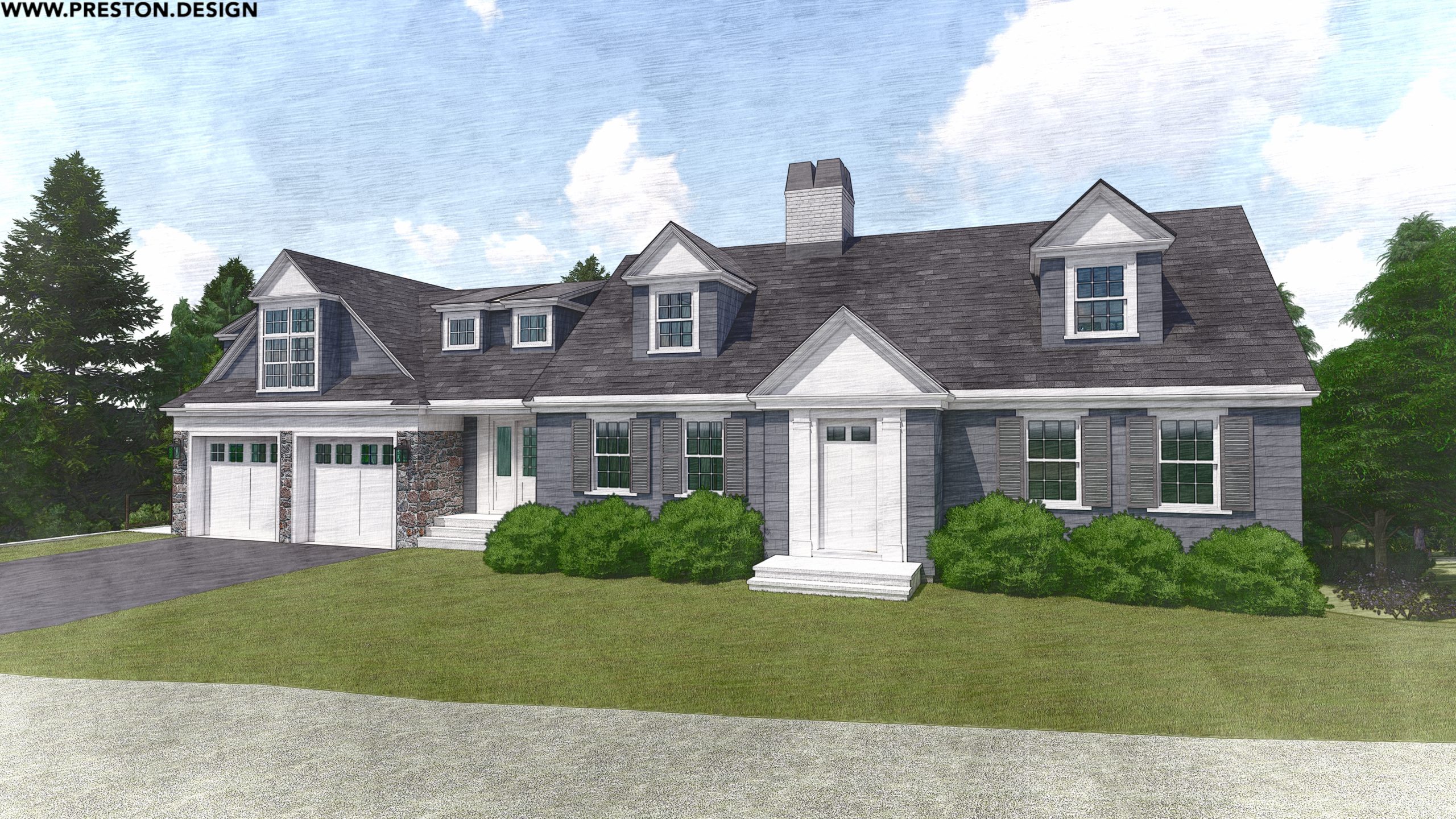Primary Suite Remodel – Westwood
The 2nd floor renovation of this Westwood, MA home is truly mind blowing. Through our Design Build process, we identified an opportunity to add a Master or Primary Suite Addition – extending from the existing 2nd floor of the home. We also added two dormers to the original part of the home, adding light to otherwise dark rooms. The new space holds: a 2nd floor laundry room, Primary Suite hallway with a walk-in closet, a brand new Primary Bathroom and Primary Bedroom with vaulted ceilings and additional closet space.
Not to be left out, almost the entire first floor also received a make-over and a reconfigured floor plan. See more about the first floor renovation here. And progress blog posts here and here.


