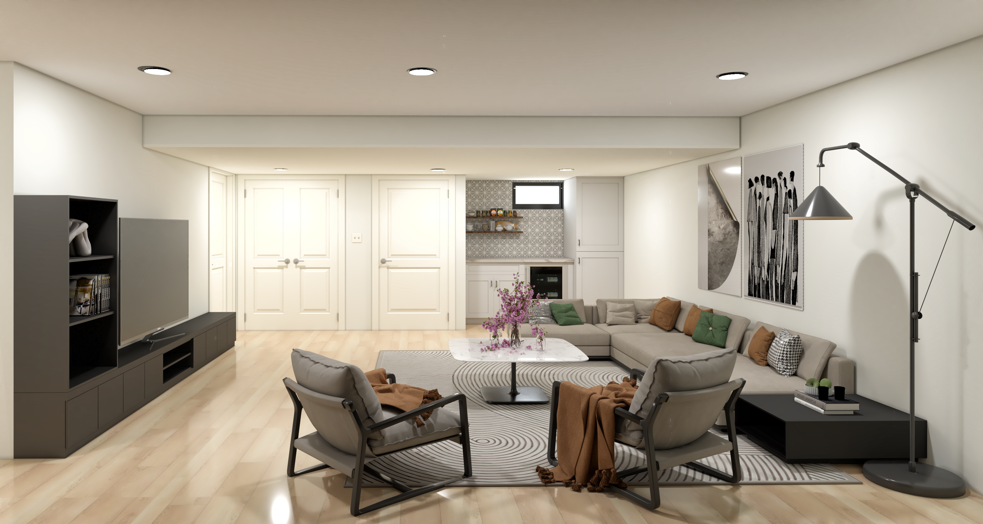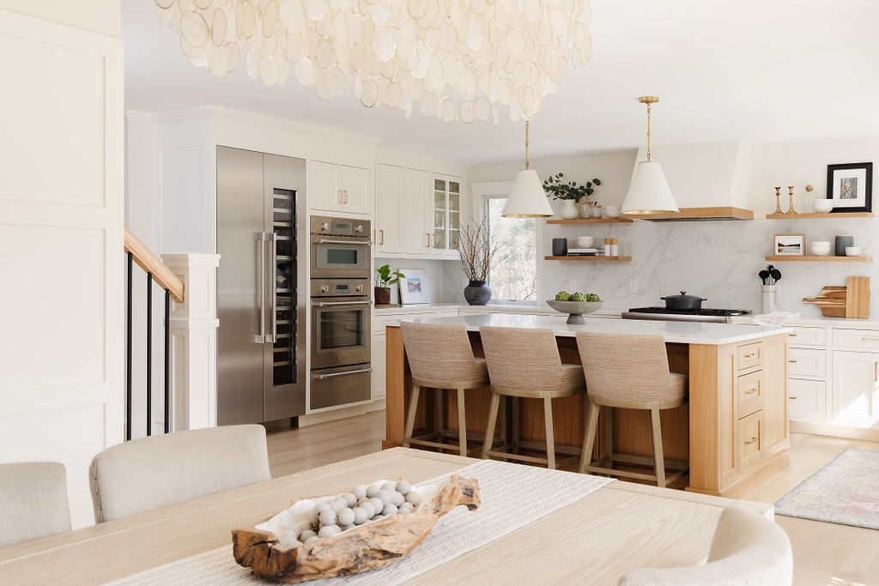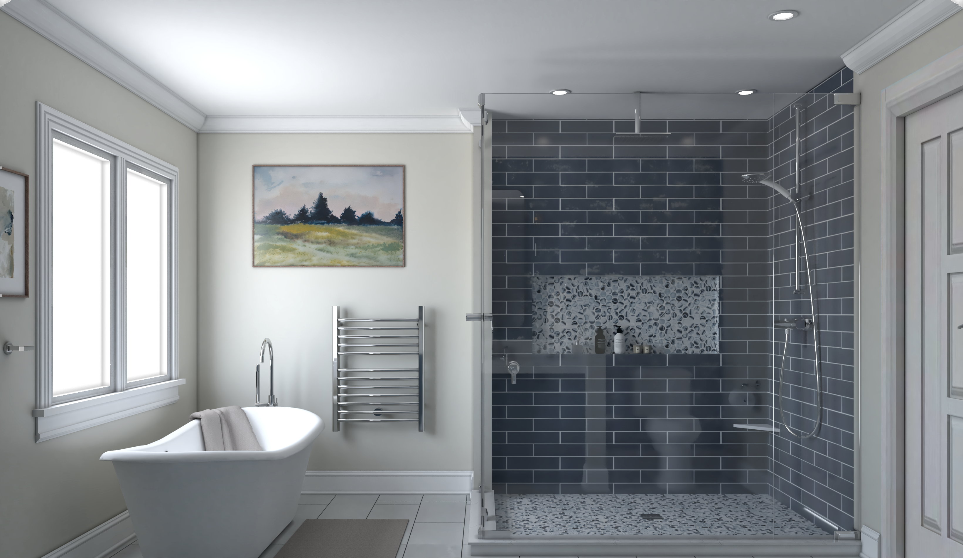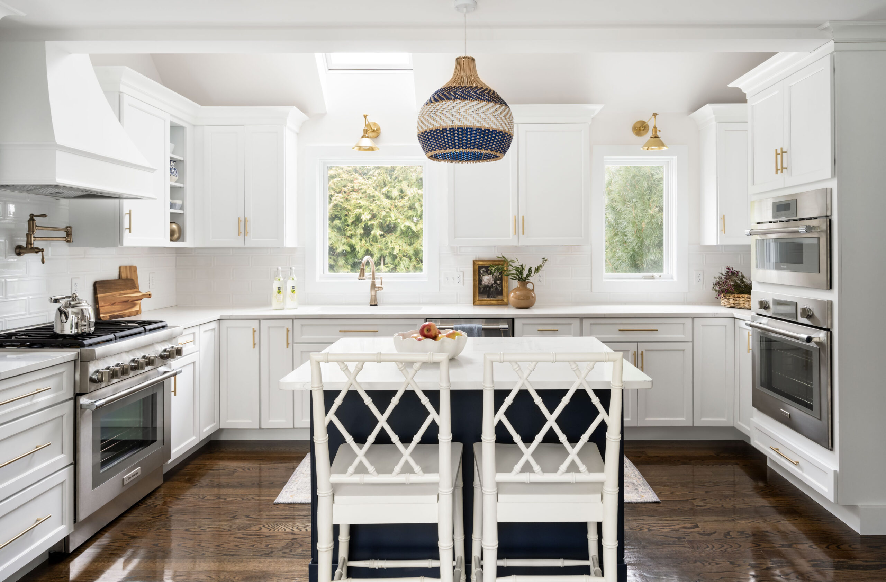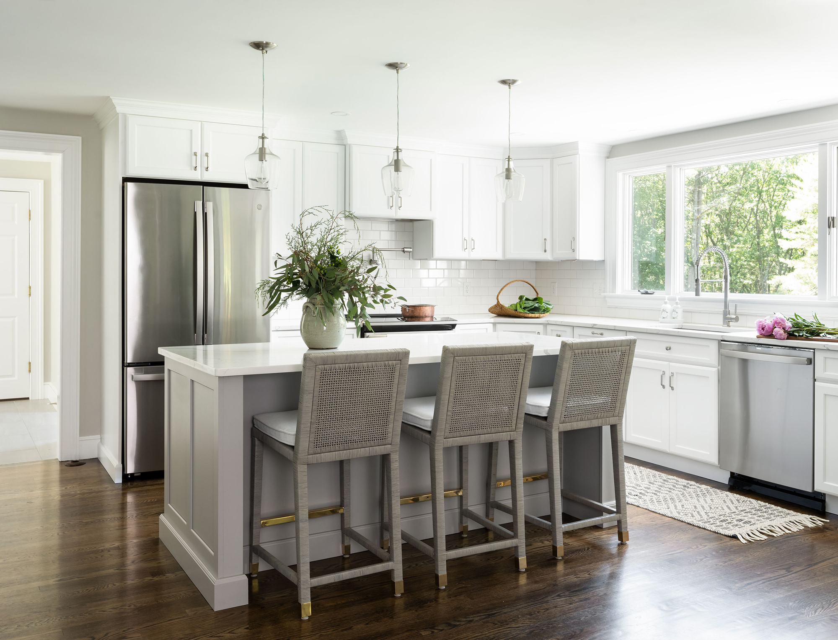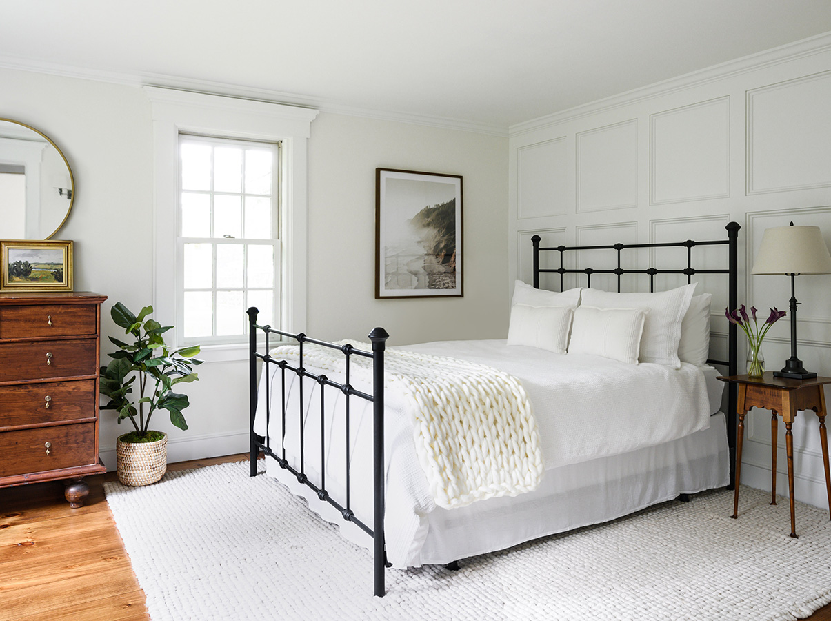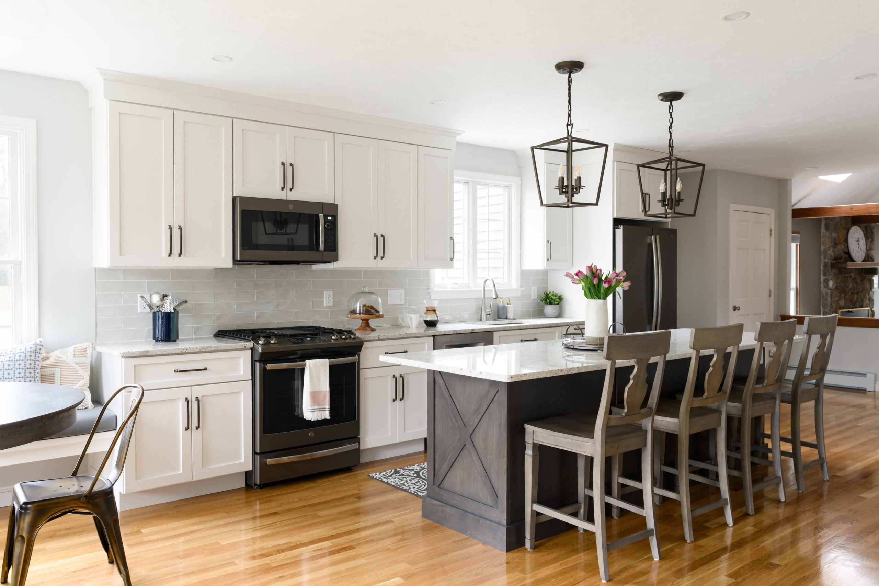Basement Reinvention in Westwood, MA: Our Next Big Renovation
Megan Hoffman2024-06-06T10:43:14-04:00From Storage to Stylish Basement Office, Guest Bedroom, Bathroom & Playroom Adding Basement Square Footage We love when clients call us back for another renovation. A few years ago, we transformed almost every square inch of the main living spaces of this Cape-style home in Westwood, MA. You can see how we transformed the first floor and kitchen here and added a garage with Primary Suite above here. This time, our clients asked us to finish their basement. As their family grew, they converted their second-floor home office into a nursery, leaving our homeowner working at the dining room table. We needed to find a new, more appropriate, and private workspace for a work-from-home client. The existing walkout basement leads to a large patio space, which is under the dining room bump out and deck our team added during the original project. You can also see the existing dining



