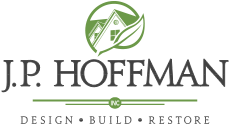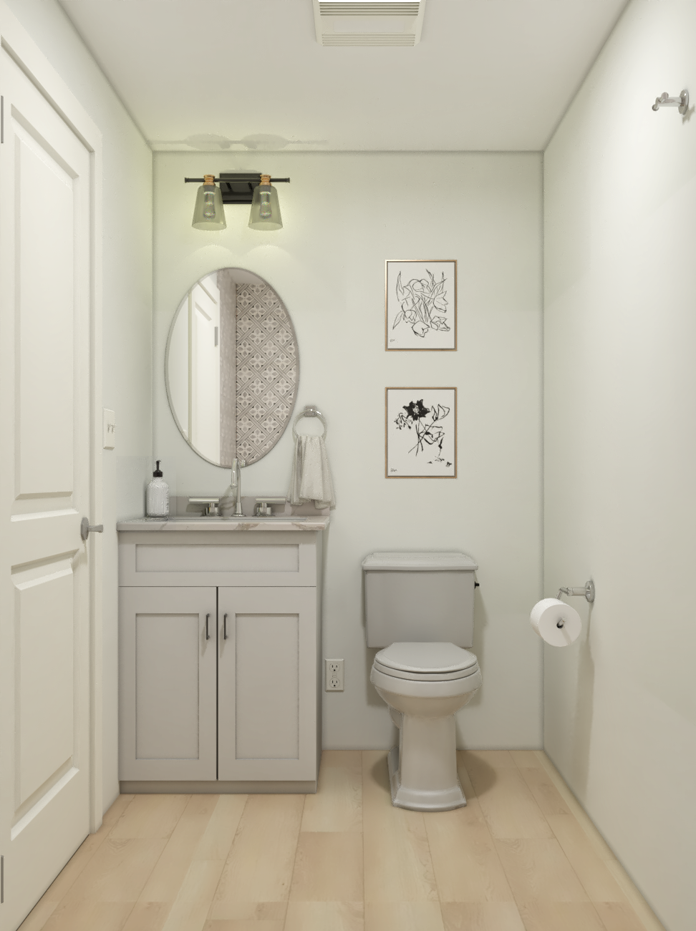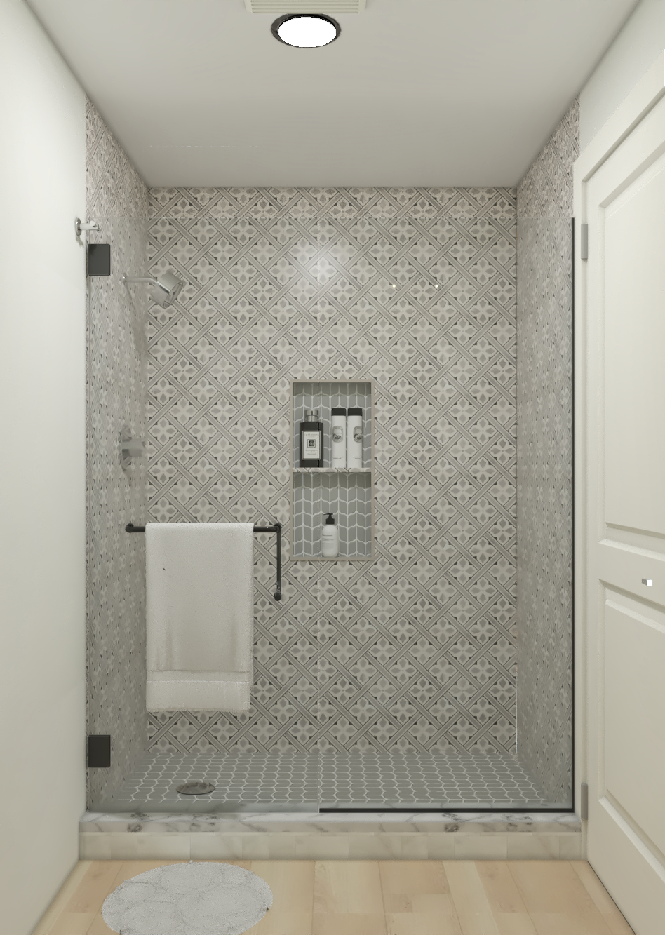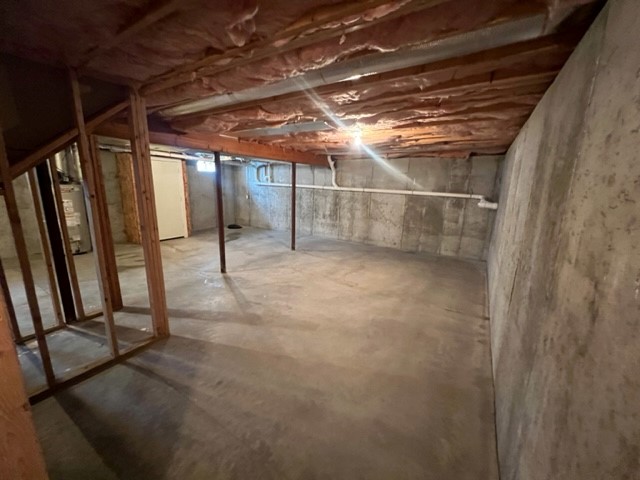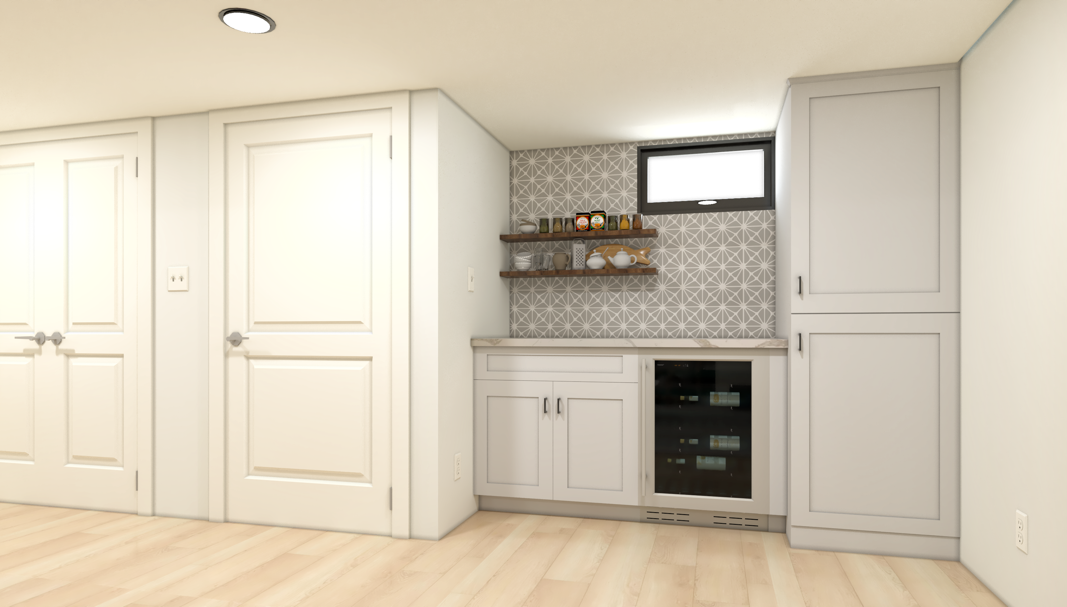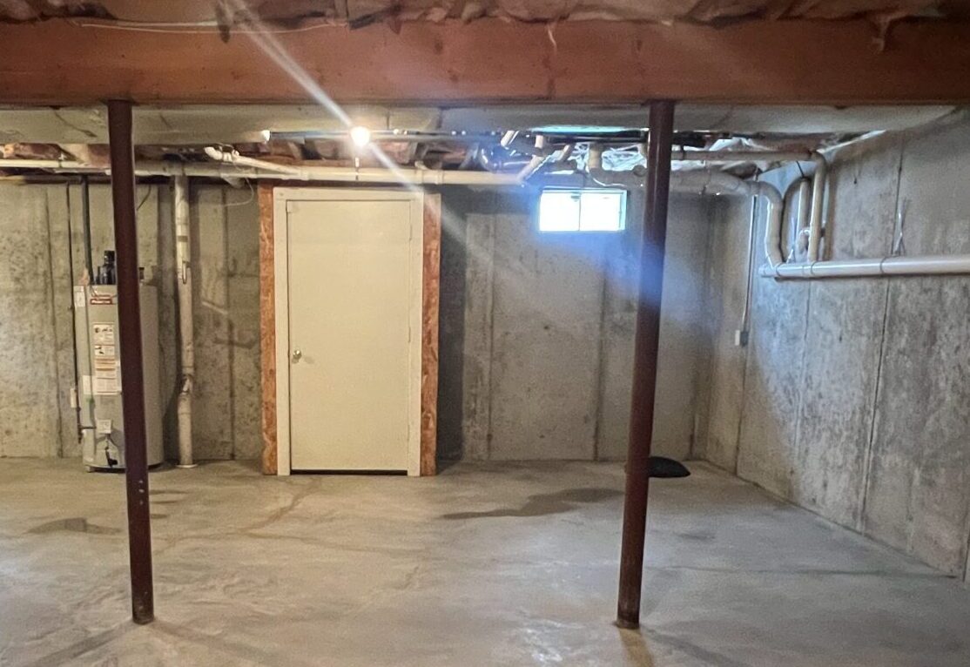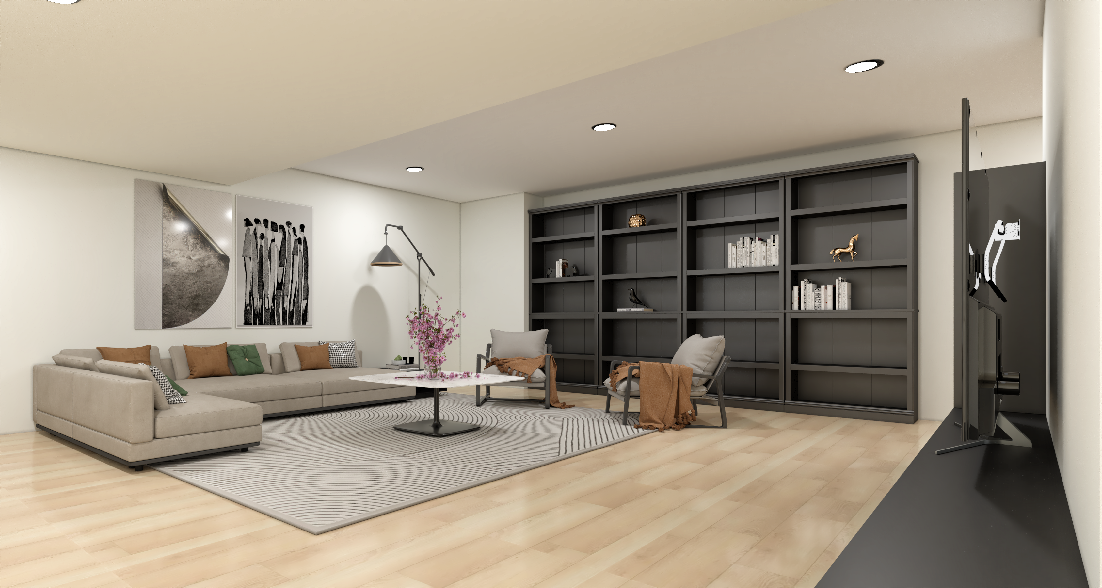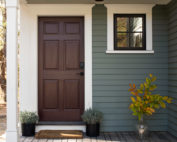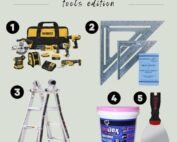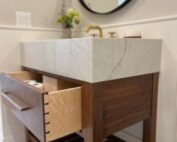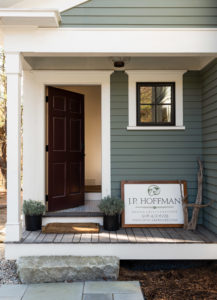Are you ready to uncover the hidden potential of your basement?
Join our clients as they embark on an exciting adventure to transform their underutilized basement space into a delightful haven of style and practicality. Located in the Greater Boston area, we have big plans for this Sharon, MA basement. Including adding a full bathroom, a home office, a home gym, a spacious storage room, and a family room complete with a stylish dry bar. This basement renovation promises to unlock the true possibilities of this home. Come along as we delve into the exciting details of this project and discover how you too can turn your basement into a dream space. We’ve included a mix of ‘before’ images and ‘3D Renderings’ to help share the story.
Adding Home Value: The Bathroom Addition
The addition of a well-appointed bathroom not only adds significant value to your home but also enhances the convenience for you and your guests. Say goodbye to the inconvenience of trekking upstairs, as this thoughtfully designed bathroom brings comfort and functionality to a whole new level. A basement bathroom can also serve as a ‘pool bathroom.’ Maybe your pool is right outside your walk-out basement. This secondary space is perfect for pool guests, as not to schlepp wet feet and towels through the main living area. Featuring modern fixtures, quality finishes, and ample storage with a closet positioned right outside the door, our clients are excited to have a beautiful space to share with guests.
Unwinding in Style: The Family Room
As part of this basement renovation, a spacious family room will be created, complete with a dry bar and a beverage center. Imagine hosting friends and family gatherings in this inviting space, where refreshments are easily accessible, and conversation flows effortlessly.
3D Rendering
Before
3D Rendering
Before
The Family Room can also be used as a Kid’s Play Room or ‘Ruckus Room’ as we sometimes call it. Whether it’s a movie night with the whole family, a playdate for the kids, or a gathering with friends, this room can cater to all types of entertainment needs. The blend of relaxation and fun will create an atmosphere where memories are made, laughter is shared, and bonds are strengthened.
There’s More! Office, Gym and Storage
In addition to designing a Bathroom and Family Room, our plans also include space for a Home Office, a Home Gym and Storage Room. A productive and inspiring Office Space is a must-have in today’s dynamic world. In this basement renovation project, a dedicated office area has been thoughtfully crafted to suit our clients’ needs.
Our clients also asked for enough space for a Home Gym. We know that health and fitness are essential components of a balanced lifestyle, especially as new parents like our clients! The gym will have cushioned floors, walled mirrors and their favorite and preferred fitness equipment.
Lastly, there’s the Storage Room, a space our clients shared was a must during our Design and Scope Development phase. And we’re happy to oblige. Efficient organization maximizes the potential of any basement. A dedicated room, just for storage, will help keep the newly renovated basement clutter free. Plus, it will offer a dedicated space for seasonal decorations, larger sports equipment like skis or golf clubs and kids’ items currently not being use but they want to save, such a baby toys and car seats.
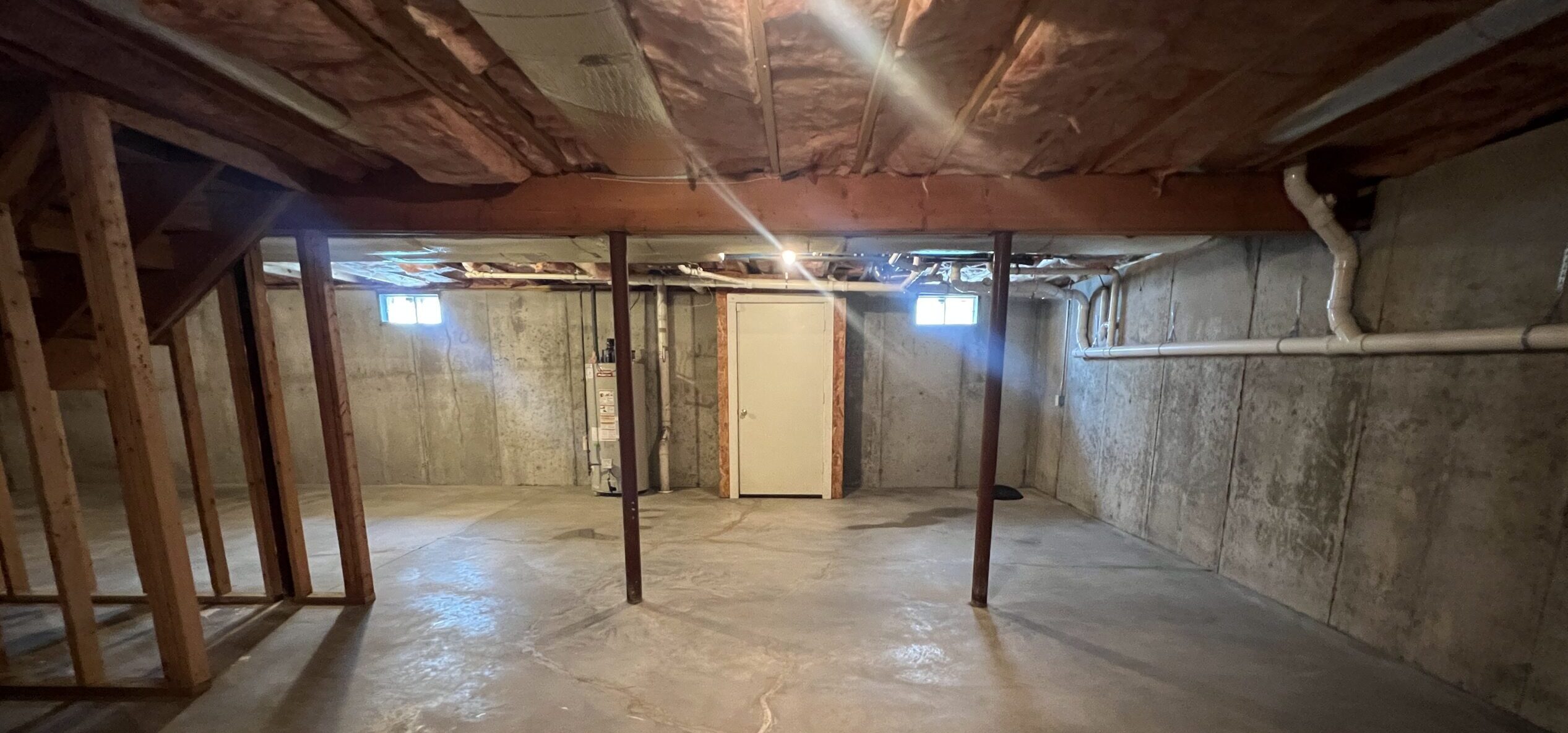
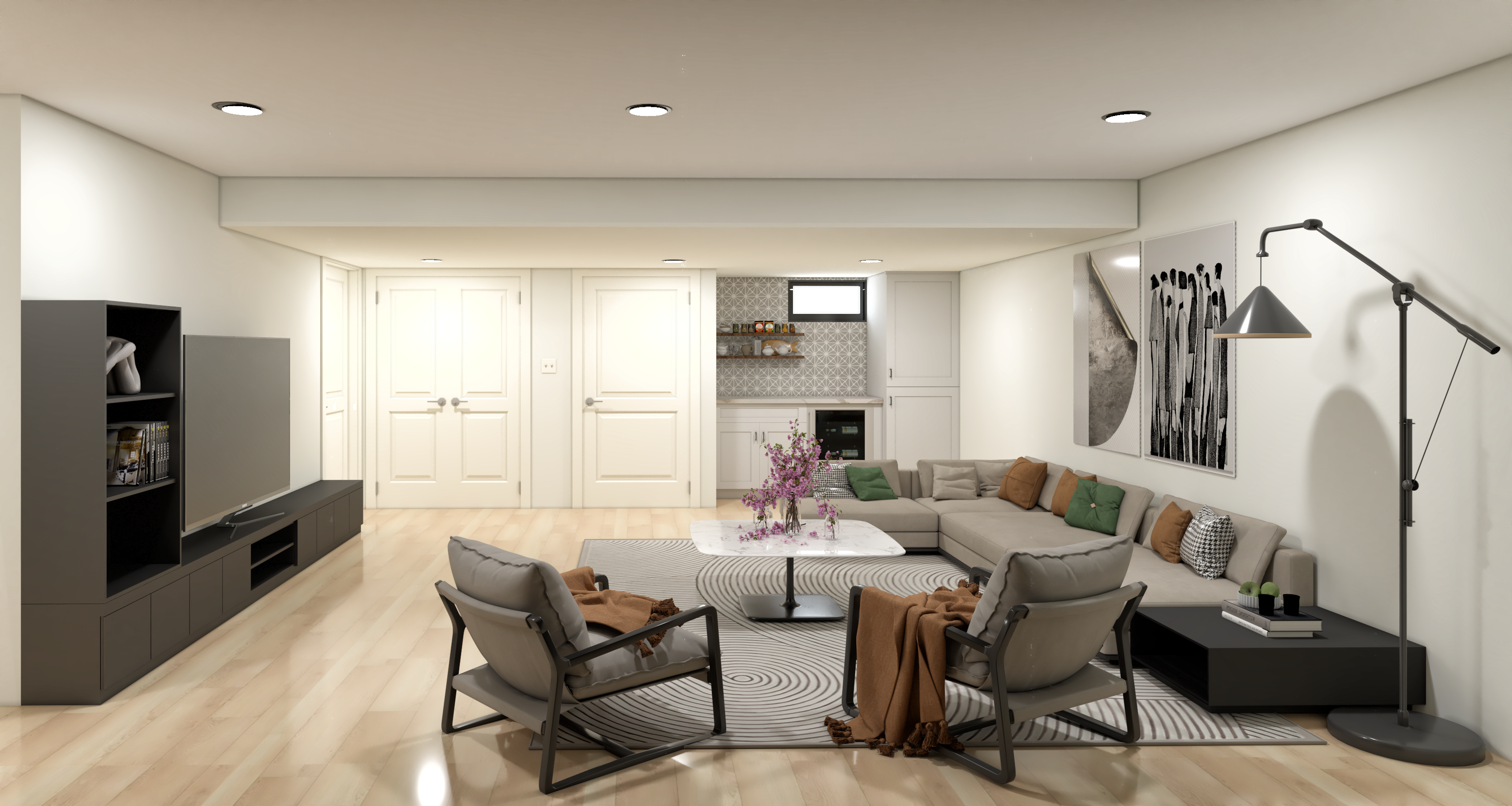
What space are you ready to uncover?
As you embark on your basement renovation journey (or kitchen, bathroom or other), trust our experienced design-build firm to bring your dreams to fruition. We specialize in creating personalized and luxurious spaces that seamlessly blend style and functionality. Let us transform your basement into a true gem, elevating both the value and enjoyment of your home.
Contact us today and experience the expertise and professionalism that sets us apart as the premier design-build company in the Greater Boston Area. Together, we’ll redefine what’s possible for your basement renovation, turning it into a space that reflects your unique style and enhances daily living.
READ MORE
Answering one of our most frequently asked questions
One of the most common questions we answer from strangers is: "What paint color is that?" It can be quite amusing when I spot someone slowly creeping by our office, which happens to be
Gift Guide – Tools Edition
Tools Gift Guide curated by our Carpentry Team Are you looking for last minute Father's Day Gift ideas? Or perhaps some gift ideas for a new homeowner? Or, maybe you're curious what tools professional
Custom Powder Room Vanity – Needham
From its raw state, we designed and created a one-of-a-kind powder room vanity *All known materials listed at bottom of post* We first shared about CEO and Principal Designer/Craftsman Jason Hoffman's Black Walnut adventure
