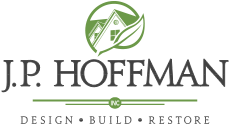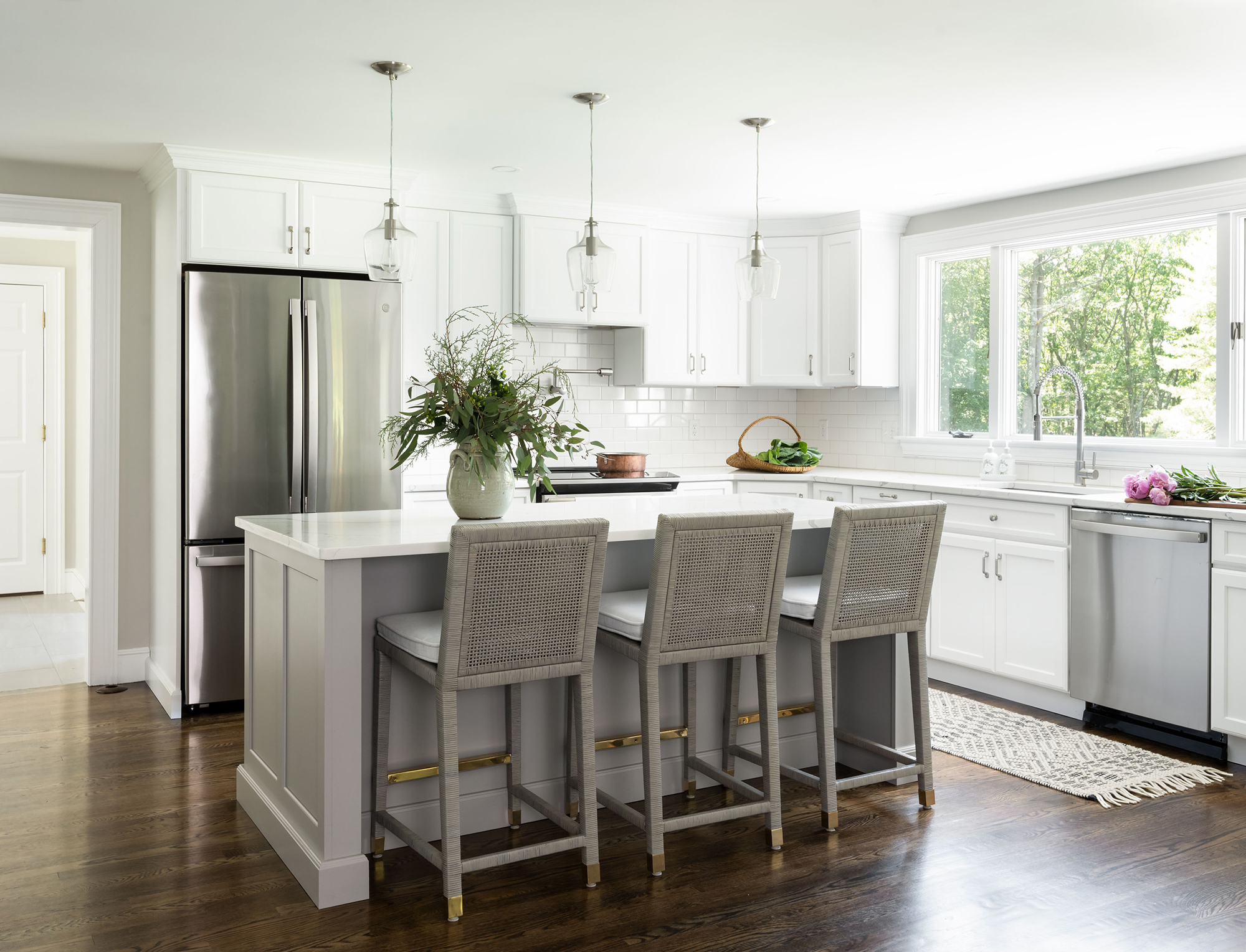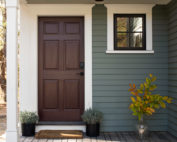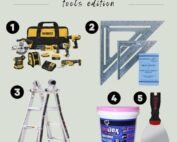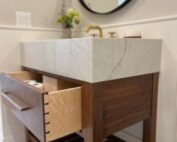Part of a larger, whole home renovation in Westwood, this post highlights the final, first floor renovation including: kitchen, dining room and play room remodels. See progress blog posts here and here.
A typical Cape style home, this house was built in 1954. Our clients purchased the home and hired us right away to re-imagine the space suitable for a growing family. In an effort to open up the floor plan, we relocated the existing downstairs bathroom, to the newly added mudroom space (more on that in a different post). This opened up the floor plan, connecting the kitchen to the 2 rooms on the 1st floor. One to be used as an office and the other, a play room. We also removed part of the wall separating the kitchen and dining room, allowing natural light to flood in from the dining room, to an otherwise, dark kitchen. We also added a brand new wet bar and bank of cabinets and wine fridge. Separated from the main kitchen, yet close enough to talk to friends while cooking and entertaining, the wet bar is a beautiful addition for any family who enjoys entertaining. Onto the playroom! With the bathroom removed, one can be cooking in the kitchen AND watching kids play in the play room. The pass through window between the kitchen and dining room is another feature we added for ideal entertainment. Again, the opening allows the homeowners to be both in the kitchen, and still involved in conversation in other rooms.
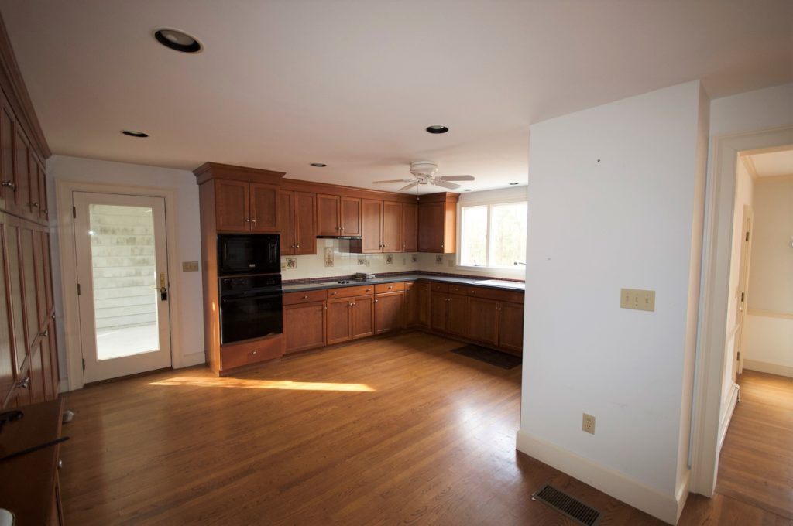
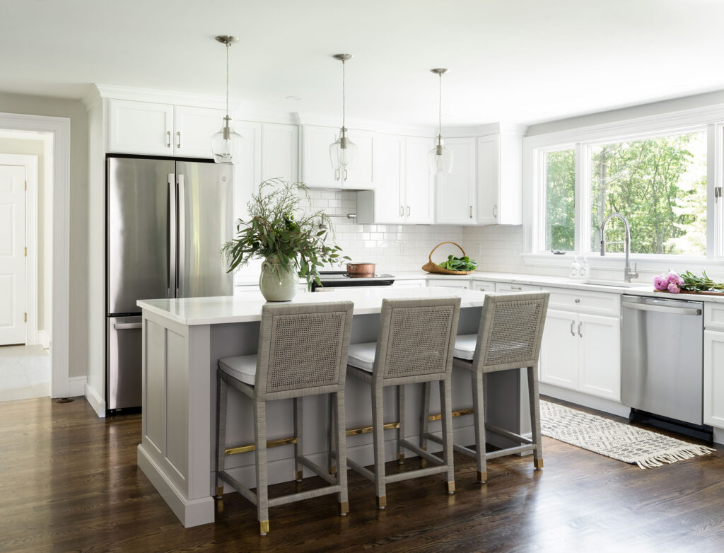
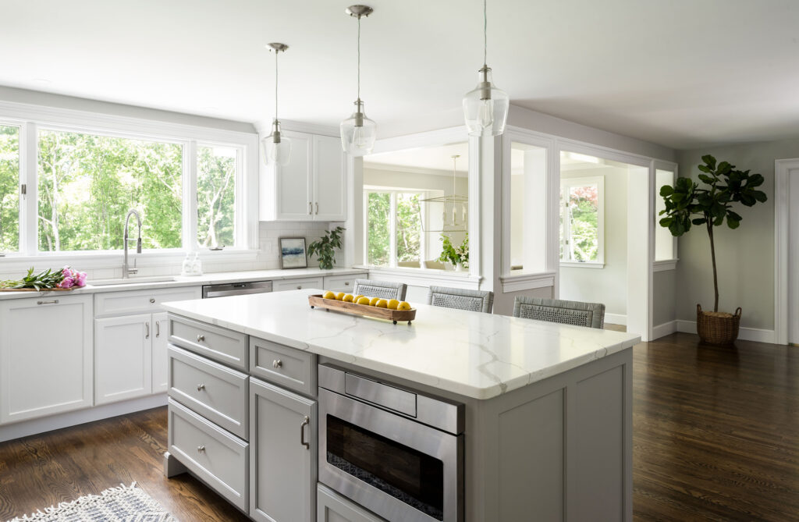
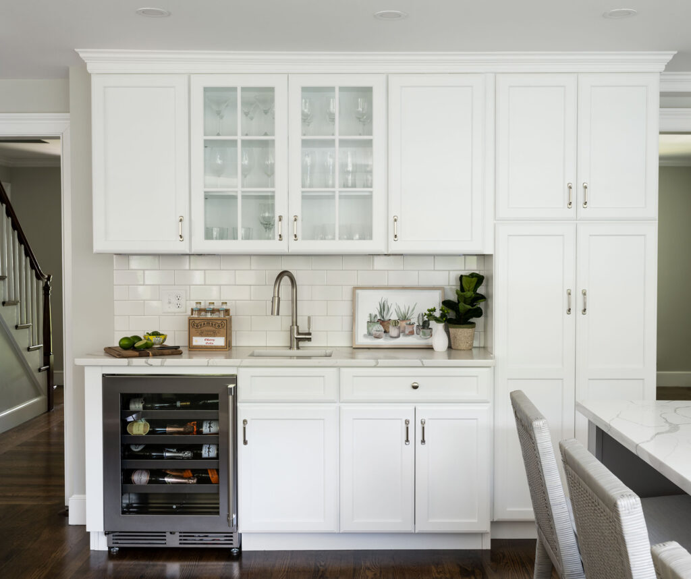
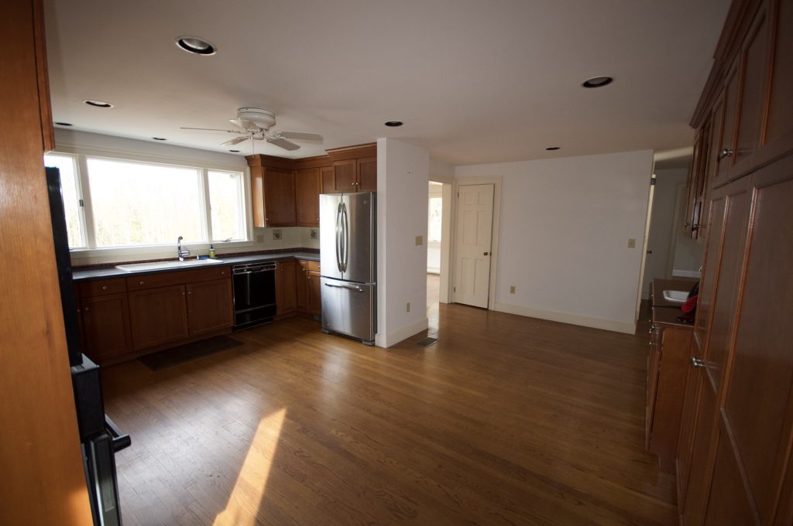

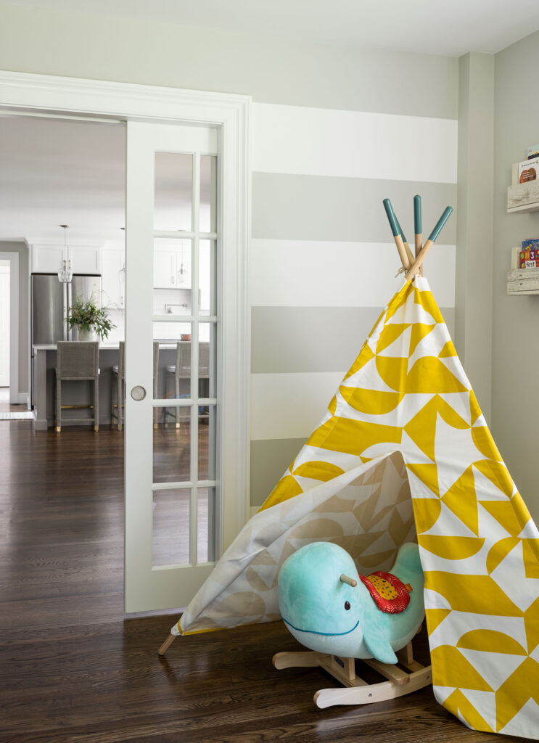
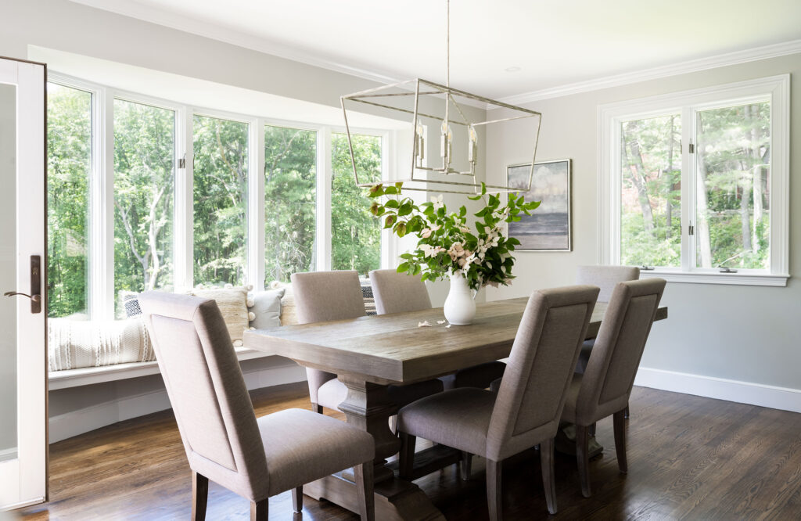
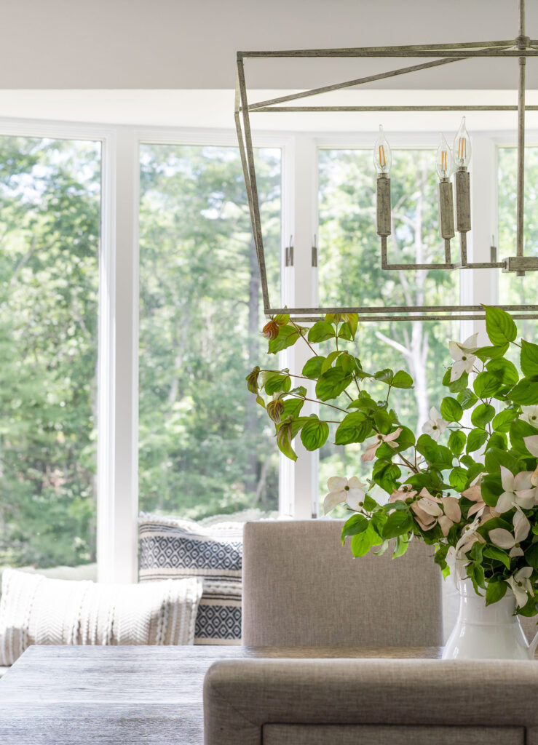
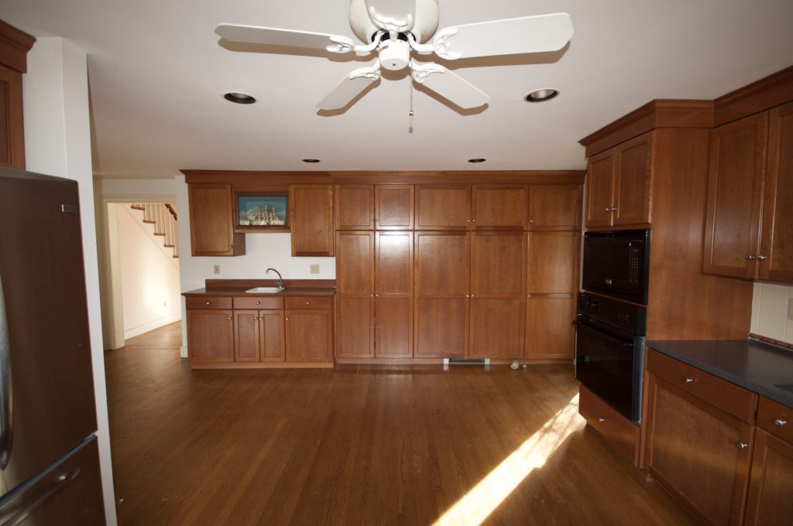

What renovation are you ready to tackle? Are you looking for a single team to work with from soup to nuts? Through our Design Build process, we work with clients on architectural design AND general contract the project. We walk you through the material selections phase and have our team of trusted subcontractors ready to execute off the plans we created, approved by you! So whether it’s a kitchen, bathroom or basement renovation in Westwood or neighboring Dover, Sherborn, Needham, Dedham, Wellesley, or another community south of Boston, contact us today to learn more. Megan Hoffman will answer the phone, or connect with you shortly to discuss your renovation goals.
READ MORE
Answering one of our most frequently asked questions
One of the most common questions we answer from strangers is: "What paint color is that?" It can be quite amusing when I spot someone slowly creeping by our office, which happens to be
Gift Guide – Tools Edition
Tools Gift Guide curated by our Carpentry Team Are you looking for last minute Father's Day Gift ideas? Or perhaps some gift ideas for a new homeowner? Or, maybe you're curious what tools professional
Custom Powder Room Vanity – Needham
From its raw state, we designed and created a one-of-a-kind powder room vanity *All known materials listed at bottom of post* We first shared about CEO and Principal Designer/Craftsman Jason Hoffman's Black Walnut adventure
