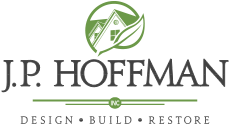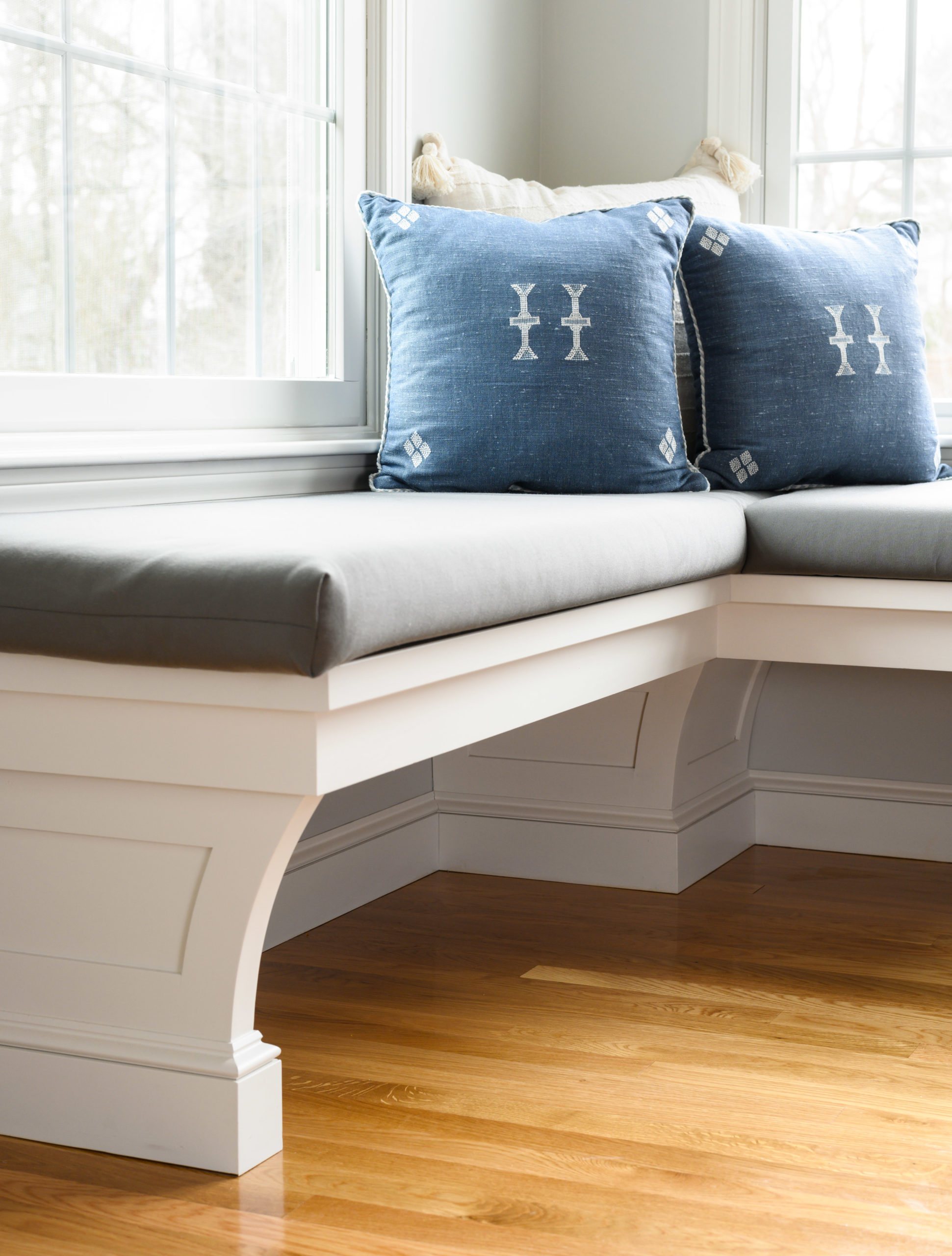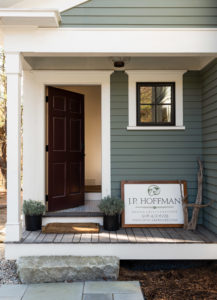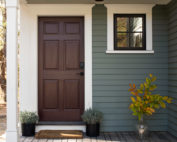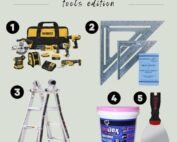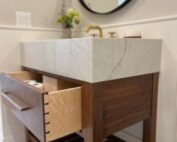Are you a visual person?
Take a virtual tour with us as we documented the major milestones of this kitchen and 1st floor renovation project in West Bridgewater. We took a dark and “small” kitchen as the homeowners thought, and expanded the space to include their dream island and a custom breakfast nook. We even relocated a bathroom/laundry room to gain additional square footage. In the process, we added a closet next to the mudroom. We walk through each phase of the renovation – driven by the 5 design goals our team committed to achieving. We’ve included some design renderings as well as the before photos and video of these spaces. Plus some progress updates with an overview from our Owner and lead project designer and carpenter, Jason Hoffman. We even take you into our workshop as Jason created the custom breakfast nook benches. The photos, snapped by Tamara Flanagan Photography really capture the details you want to see in a renovation like this. The video tour helps paint the picture of what the new space may feel like.
A custom breakfast nook
In the middle of the video, we broke down some of the planning and carpentry that went into making these custom benches.
Why Design Build?
Through the Design and Scope Development process, we shared three different design options with our clients. Seeing the options in a 3D format gave the homeowners a look and feel for what their space could become. Then, once approved and selected, our internal team of carpenters gets to work on the renovation. We general contract the project, bringing in our subcontractors – many who we’ve had decades long relationships with.
Do you have a space like this? Do you long to have more space for a growing family or to entertain at the holidays? Do you have unused space, be it a closet, dining room or other spot that could get used for better functionality? We can help paint that picture and map out the vision with you. Contact us to learn more.
READ MORE
Answering one of our most frequently asked questions
One of the most common questions we answer from strangers is: "What paint color is that?" It can be quite amusing when I spot someone slowly creeping by our office, which happens to be
Gift Guide – Tools Edition
Tools Gift Guide curated by our Carpentry Team Are you looking for last minute Father's Day Gift ideas? Or perhaps some gift ideas for a new homeowner? Or, maybe you're curious what tools professional
Custom Powder Room Vanity – Needham
From its raw state, we designed and created a one-of-a-kind powder room vanity *All known materials listed at bottom of post* We first shared about CEO and Principal Designer/Craftsman Jason Hoffman's Black Walnut adventure
