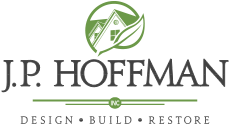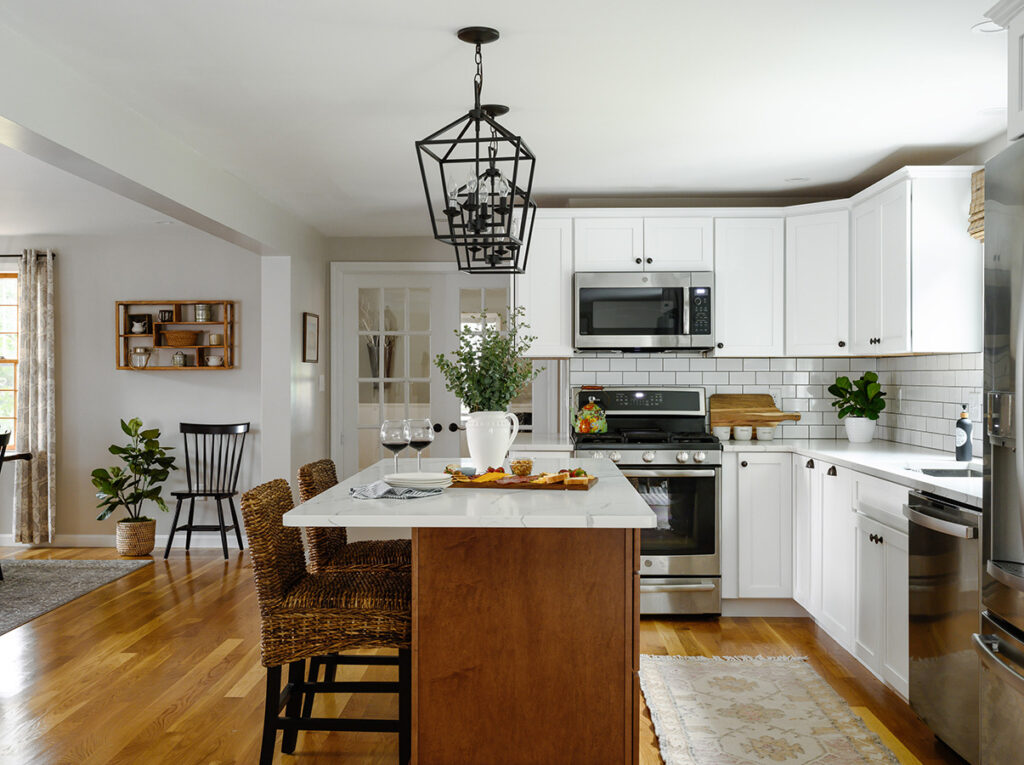Recently, one of our kitchen projects was selected as a highlight photo for an article written on Houzz.com. We are honored it was featured on such an important topic – COUNTERTOPS!
In the article, titled “What Kitchen Countertop Color Should You Choose?” the author (and Principal Designer) Yanic Simard of Toronto Interior Design Group brings readers through a variety of considerations and color options when selecting a kitchen countertop. There are literally hundreds of options when it comes to countertops. Most options filter into a few main categories like: marble, granite, quartz or wood. Yanic breaks down of few popular options ranging from pure white with crisp and modern lines, to the warm tones of a wood top or a butcher block option. In addition to kitchen surfaces, the same principles apply with bathrooms or other spaces.
The photo highlighted in the article is from our South Shore Kitchen and 1st Floor Remodel project in Kingston, MA. Through our thorough design and product selection process, these clients selected a beautiful, classic, yet modern white quartz called Calacatta Laza. It has dramatic, but subtle movement, with a white background and gray/soft brown veining. When assisting clients through the product selection phase, our team guides and directs homeowners through open communication and detailed transparency. Through our preferred vendor partnerships, we connect homeowners with knowledgeable and trained countertop specialists. We set up appointments at the slab showrooms to see the aforementioned color and “movement” in person. Photos just don’t do it justice, and with a major selection like countertops – color, texture and details are critical to the overall feel of the room. Contact us to get started on your kitchen renovation.


