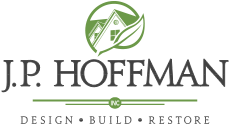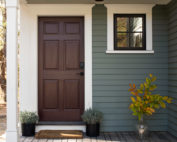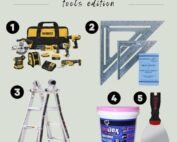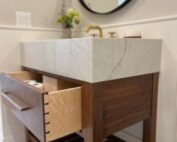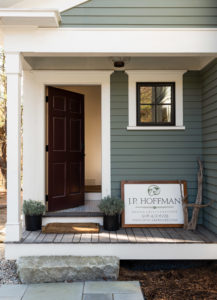From Storage to Stylish
Basement Office, Guest Bedroom, Bathroom & Playroom
Adding Basement Square Footage
We love when clients call us back for another renovation. A few years ago, we transformed almost every square inch of the main living spaces of this Cape-style home in Westwood, MA. You can see how we transformed the first floor and kitchen here and added a garage with Primary Suite above here.
This time, our clients asked us to finish their basement. As their family grew, they converted their second-floor home office into a nursery, leaving our homeowner working at the dining room table. We needed to find a new, more appropriate, and private workspace for a work-from-home client. The existing walkout basement leads to a large patio space, which is under the dining room bump out and deck our team added during the original project. You can also see the existing dining room with its large bay window below.
Our Design collaborator, Nicholas Preston of Preston Design, worked with J.P. Hoffman Design Build Owner and CEO, Jason Hoffman. Together, Nicholas and Jason worked closely with our clients to design the new basement. The new space includes a guest bedroom, bathroom, playroom, storage space, and office
Below, you can see the start of the office build out, on the raised patio.
Office (+3D Renderings)
The only new space will be the office, connected to the existing basement by a hallway. The office will have its own entrance that leads directly to the patio. We believe our client has big plans for a putting green instead of all the storage shown in the rendering below.
Bedroom (+3D Renderings)
An added guest bedroom is a wonderful benefit, whether for a live-in nanny, family, or friends. It offers privacy and seclusion from the main living spaces. With a fireplace, a nearby bathroom, and a refrigerator at the dry bar, guests will have everything they need. This space could also be converted into a home gym if desired. With the neighboring bathroom, one could work out, shower, and then head straight to the office.
BEFORE
Bathroom (+3D Renderings)
Talk about increased home value. When our clients bought the home, it had two full bathrooms. After our initial renovation, we reconfigured the layout into 2.5 bathrooms, including a private primary en suite, a kid’s bathroom, and a first-floor powder room. Now, with the addition of a basement bathroom, including a shower, the home boasts 3.5 bathrooms.
BEFORE
Playroom & Drybar (+3D Renderings)
The new playroom and dry bar will add both functionality and fun to the basement. The playroom offers a dedicated space for kids to play and grow, keeping the main living areas tidy and clutter-free. Adjacent to the playroom, the dry bar features a refrigerator and ample counter space, perfect for entertaining guests or enjoying a family movie night. This combination of practicality and entertainment makes the basement an inviting space for everyone in the family.
BEFORE
Do you have an underutilized space?
We are thrilled to transform to be able to transform this basement into a functional and stylish space that meets all our clients’ needs. From a dedicated office and cozy guest bedroom to a vibrant playroom and convenient dry bar, this renovation adds tremendous value and enjoyment to their home. Stay tuned for more updates!
If you’re considering a basement renovation to enhance your living space, contact us today. Let us help you turn your vision into reality!
READ MORE
Answering one of our most frequently asked questions
One of the most common questions we answer from strangers is: "What paint color is that?" It can be quite amusing when I spot someone slowly creeping by our office, which happens to be
Gift Guide – Tools Edition
Tools Gift Guide curated by our Carpentry Team Are you looking for last minute Father's Day Gift ideas? Or perhaps some gift ideas for a new homeowner? Or, maybe you're curious what tools professional
Custom Powder Room Vanity – Needham
From its raw state, we designed and created a one-of-a-kind powder room vanity *All known materials listed at bottom of post* We first shared about CEO and Principal Designer/Craftsman Jason Hoffman's Black Walnut adventure
