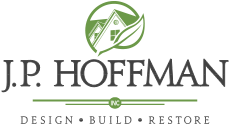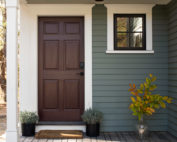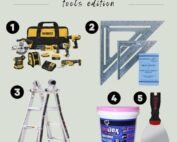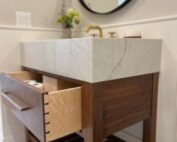See how this outdated Shore Shore home completely transformed into a classic, New England home, fit for the coastal, Massachusetts town of Cohasset.
Our team designed and remodeled this tired and poorly laid out, stand-alone home, to a classic, modern, coastal retreat, for a wonderful couple. We are proud of this whole-home renovation. More of which can be seen in our portfolio here. This post highlights the kitchen and neighboring spaces: powder room, dining room and living room.
As with all projects, once we’ve been hired, a design contract has been signed, and retainer collected, we get to work on the Design and Scope Development phase. We carefully measure each room and input the data into our design software. Through previous conversations, Jason notes pain points, wish list items, architectural details and future possibilities, as well as building code allowances. We’re able to produce 3D renderings, sharing with our clients, close to reality images of their space(s) working together to get to a final design.
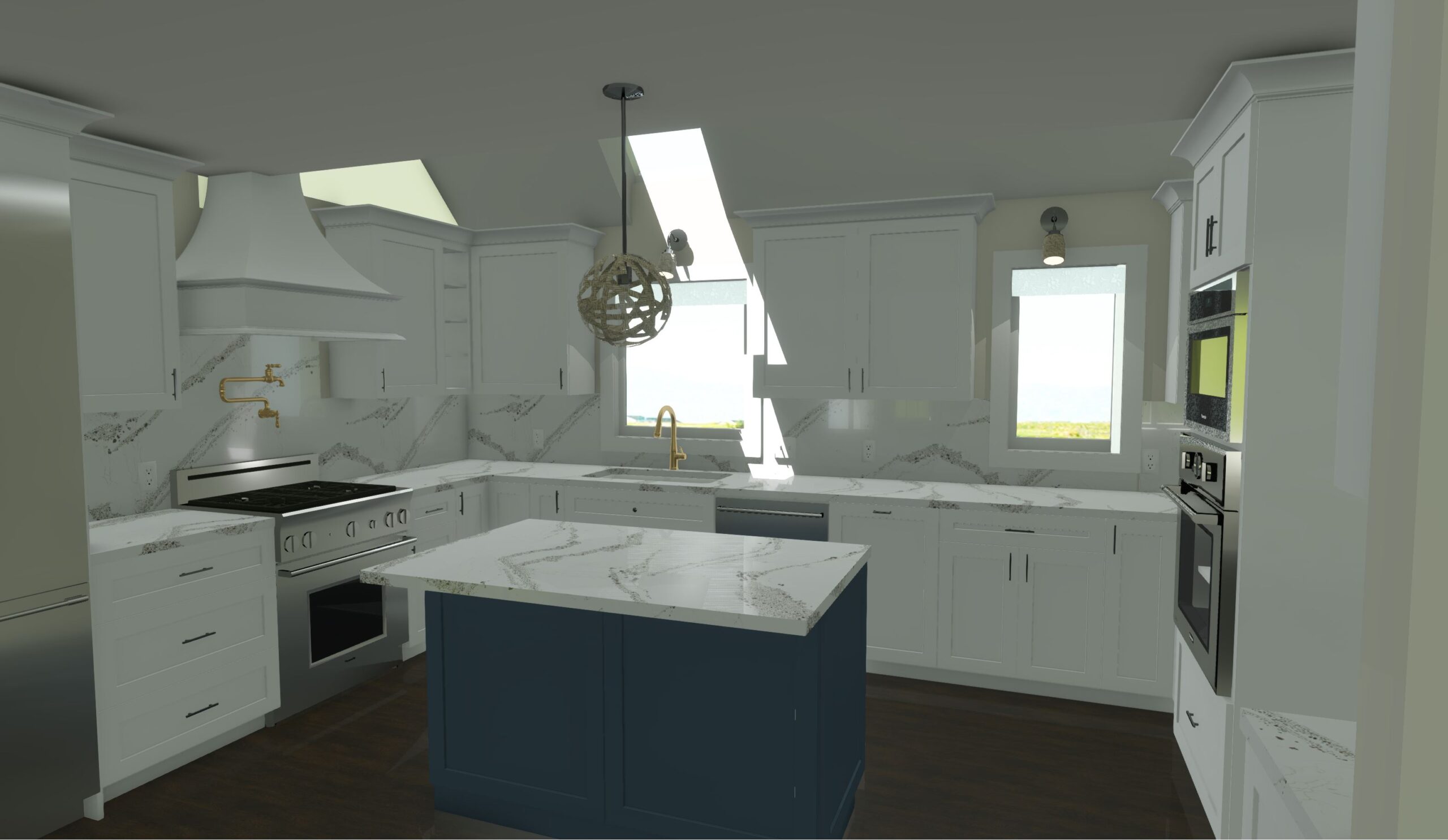
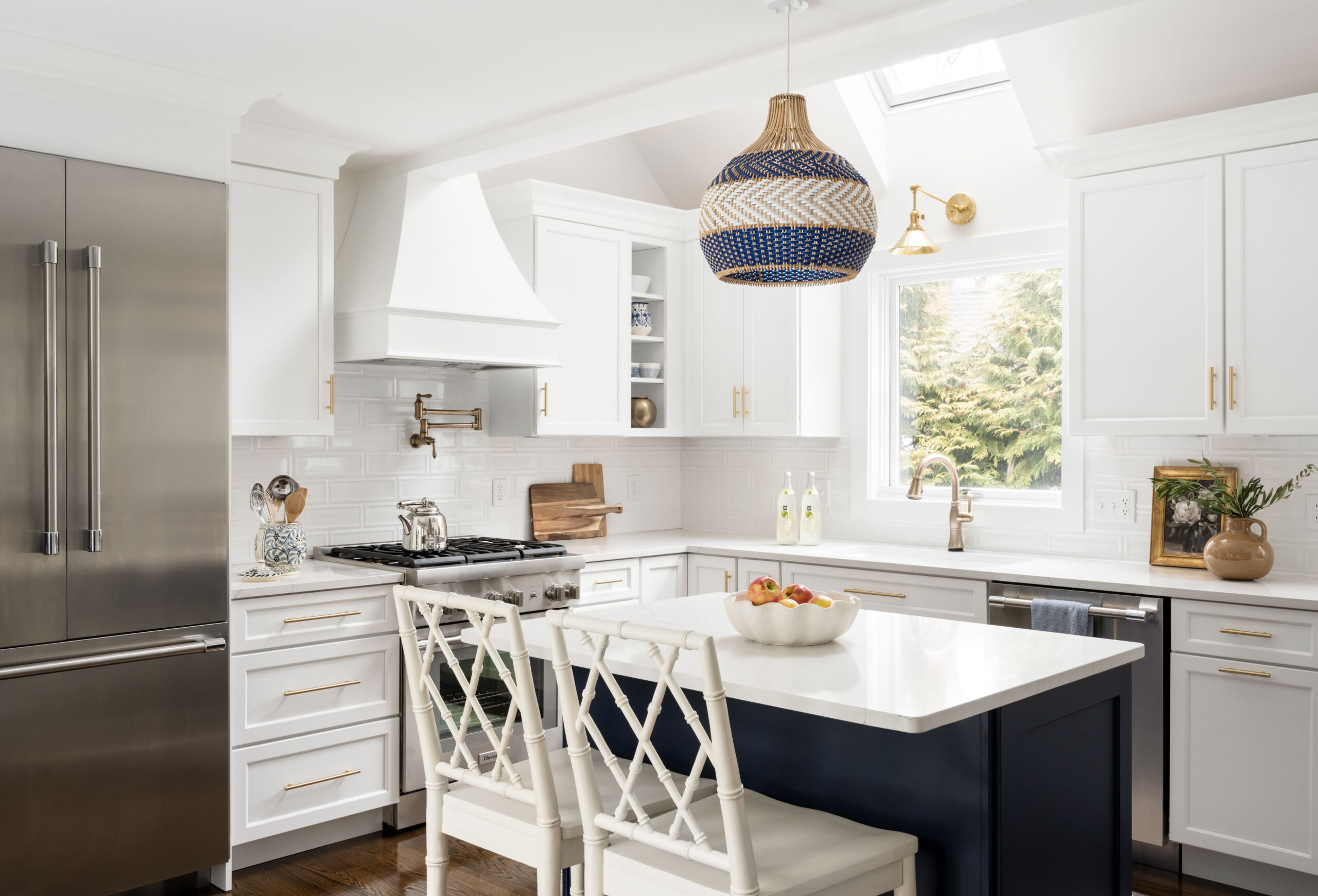
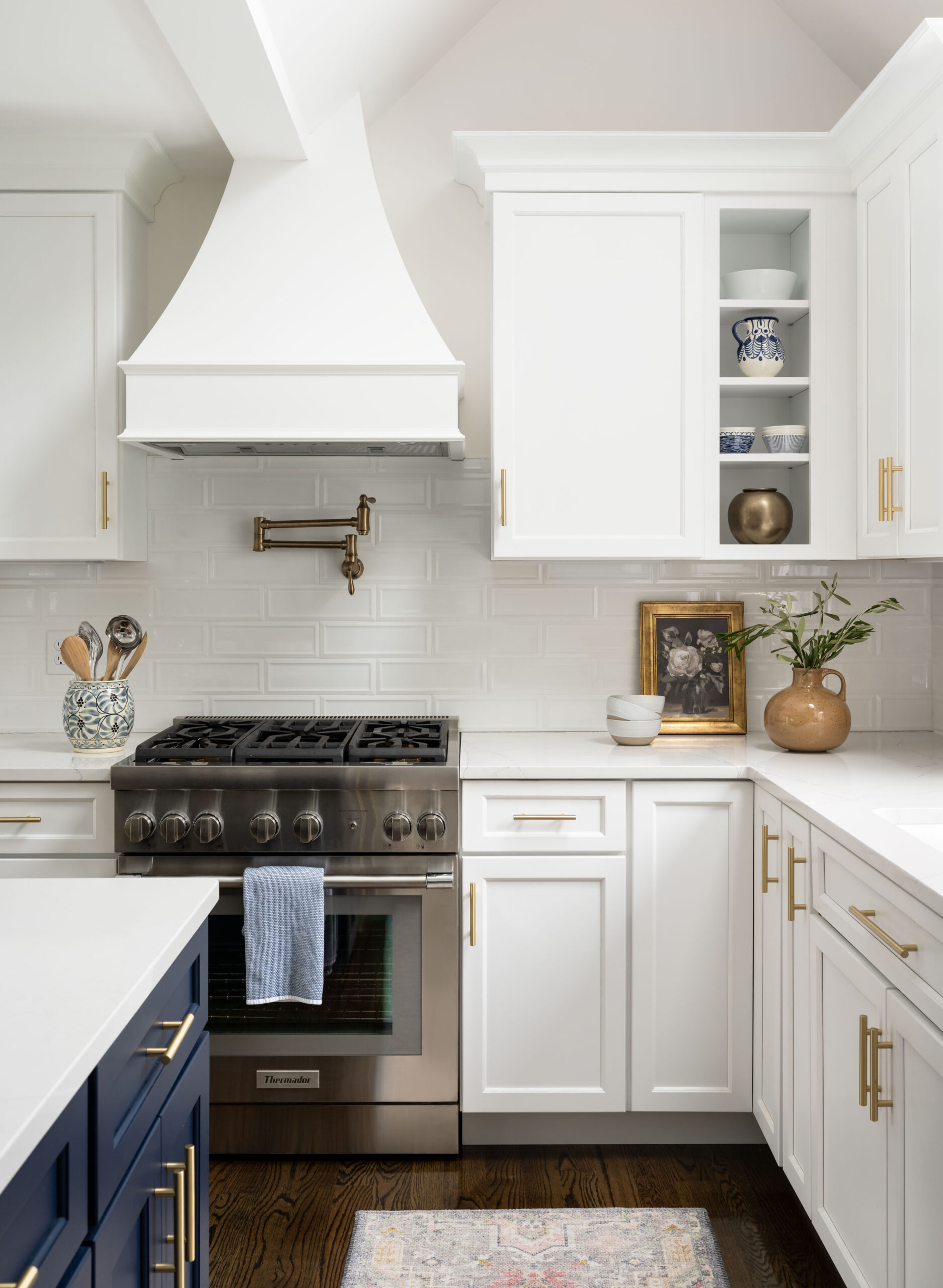
As seen from the before photos, the existing kitchen was crowded and less than functional. The laundry room was adjacent to the kitchen, sandwiched in between the kitchen and powder room. Through the Design and Scope Development phase (phase 3) of our Design Build process, our architectural design team recognized an opportunity. By moving the washer and dryer to the primary bathroom, we gained important square footage to expand the kitchen, fit for premium appliances and a more functional space, ready for family gatherings. In the before photos below, a single window can be seen in the kitchen. By knocking down the wall that once separated the kitchen and laundry room – we gained a window and additional wall space, suitable for more cabinetry, countertops and square footage for an island – something important to our clients.
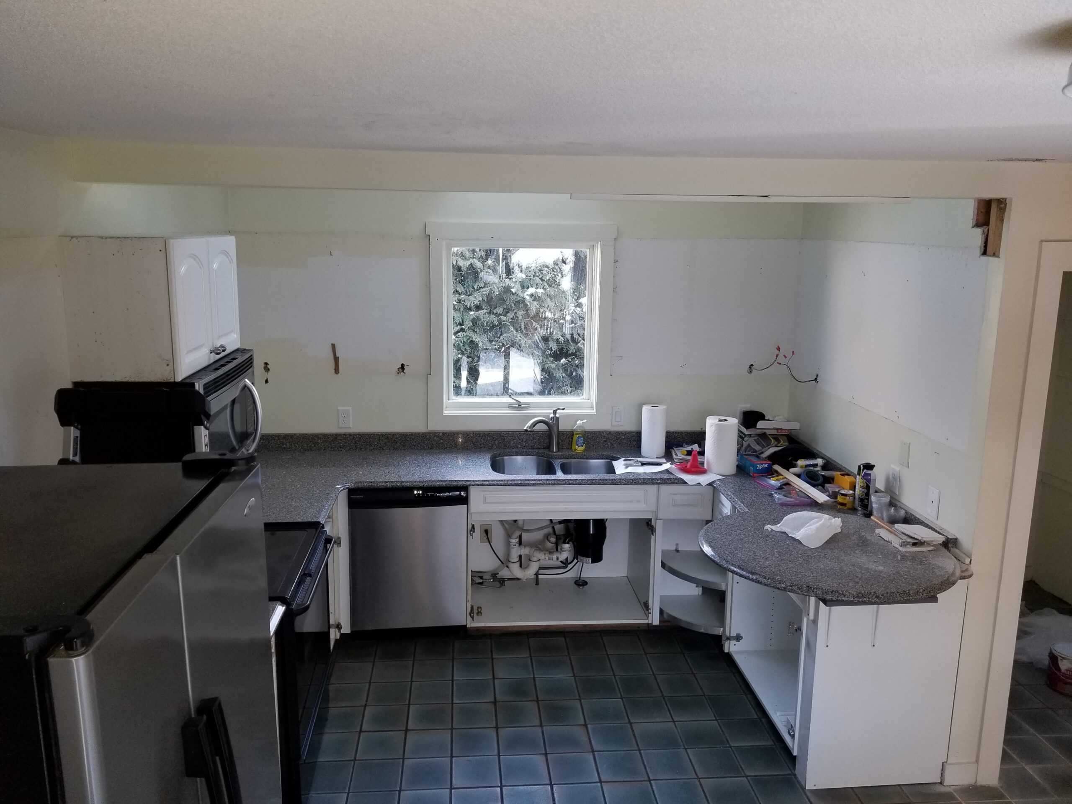
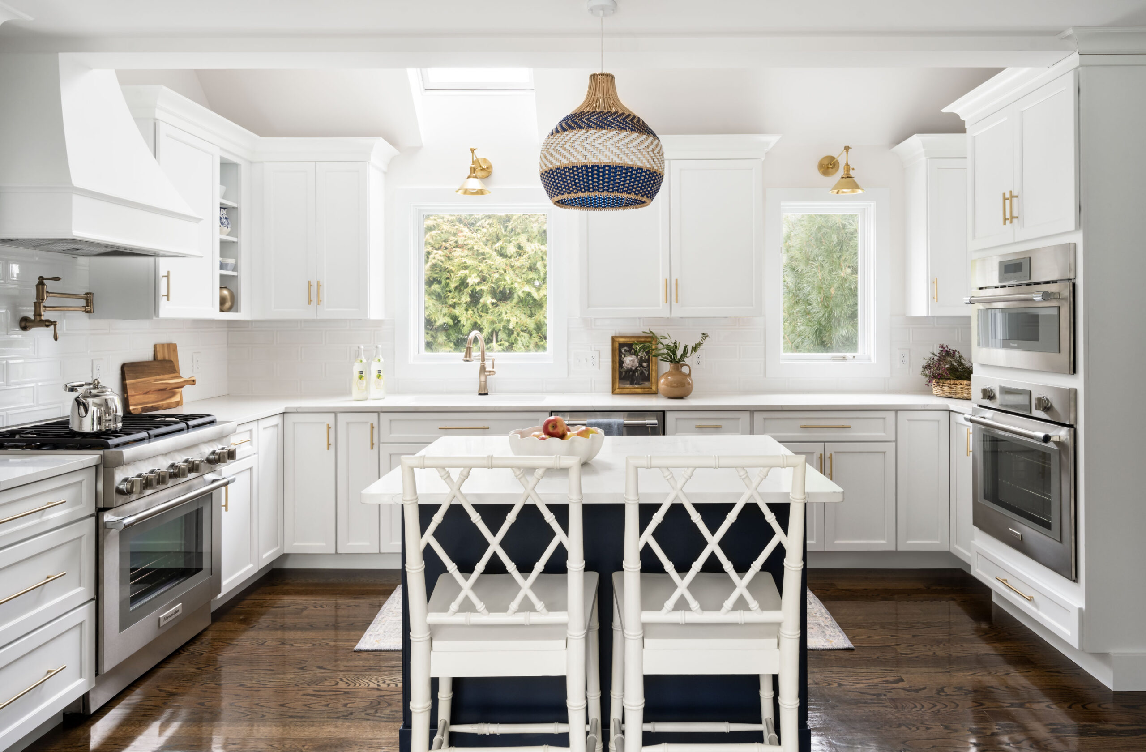
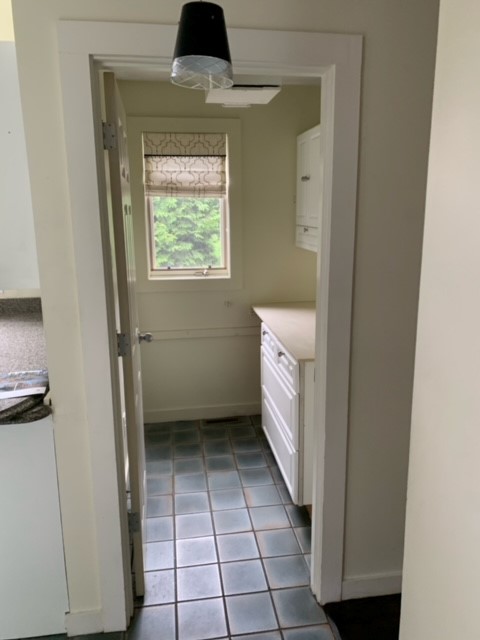
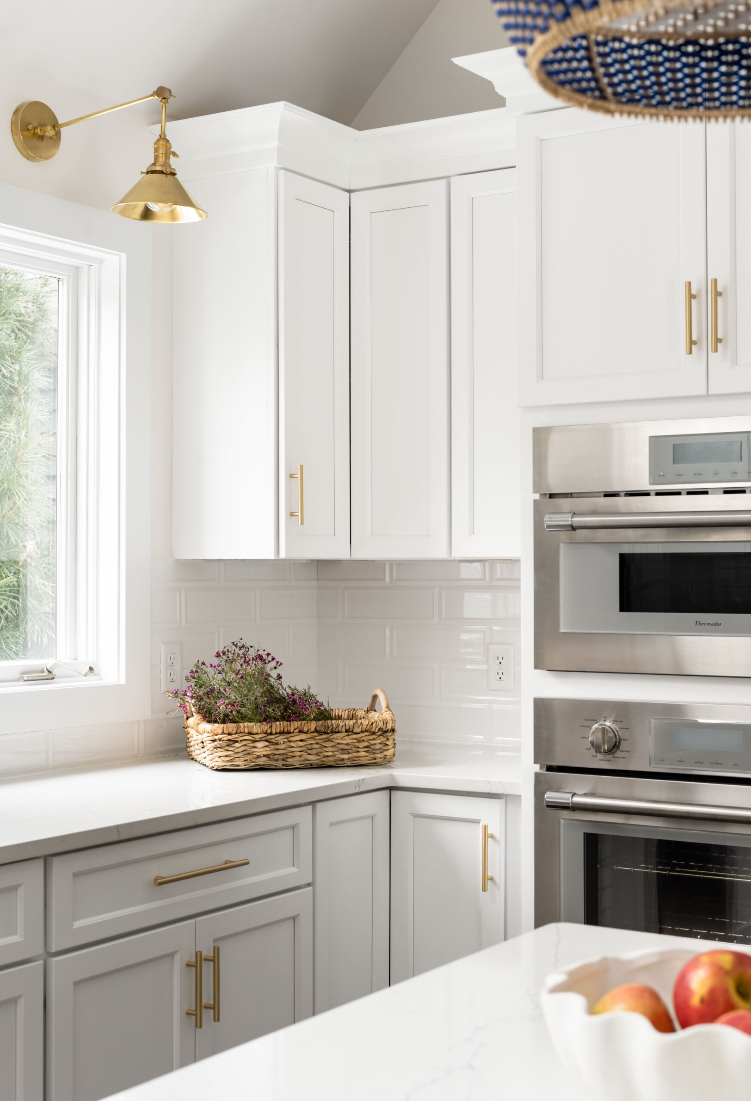

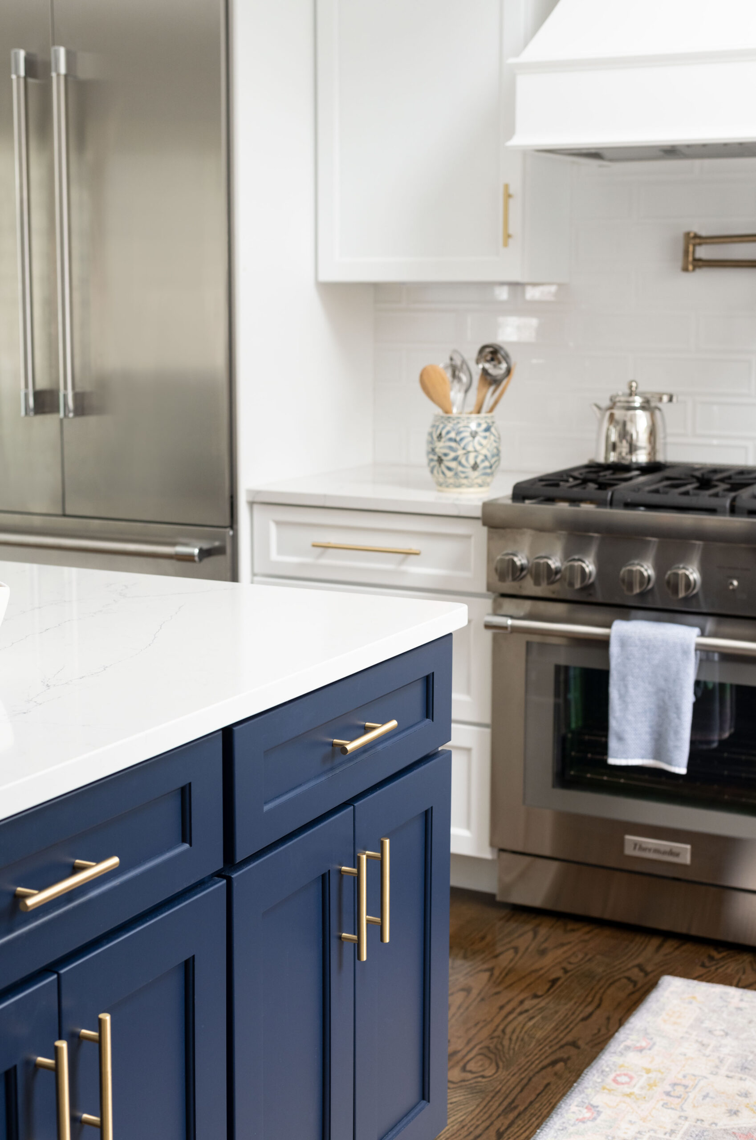


POWDER ROOM
The powder room received new fixtures, custom wainscoting by our carpentry team, beautiful accessories and one-of-a-kind grass cloth wallpaper selected by our client.

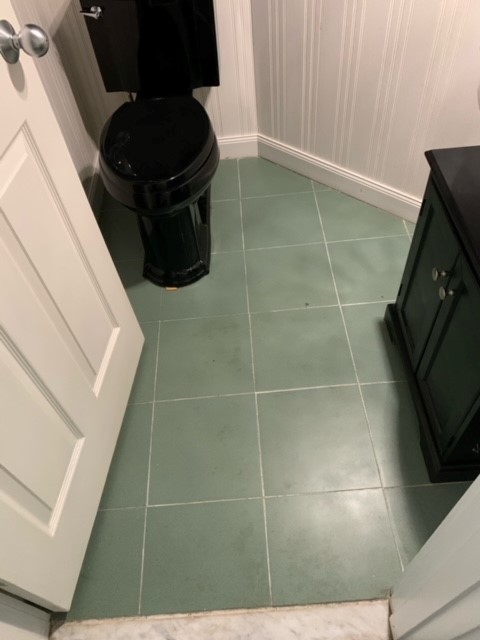
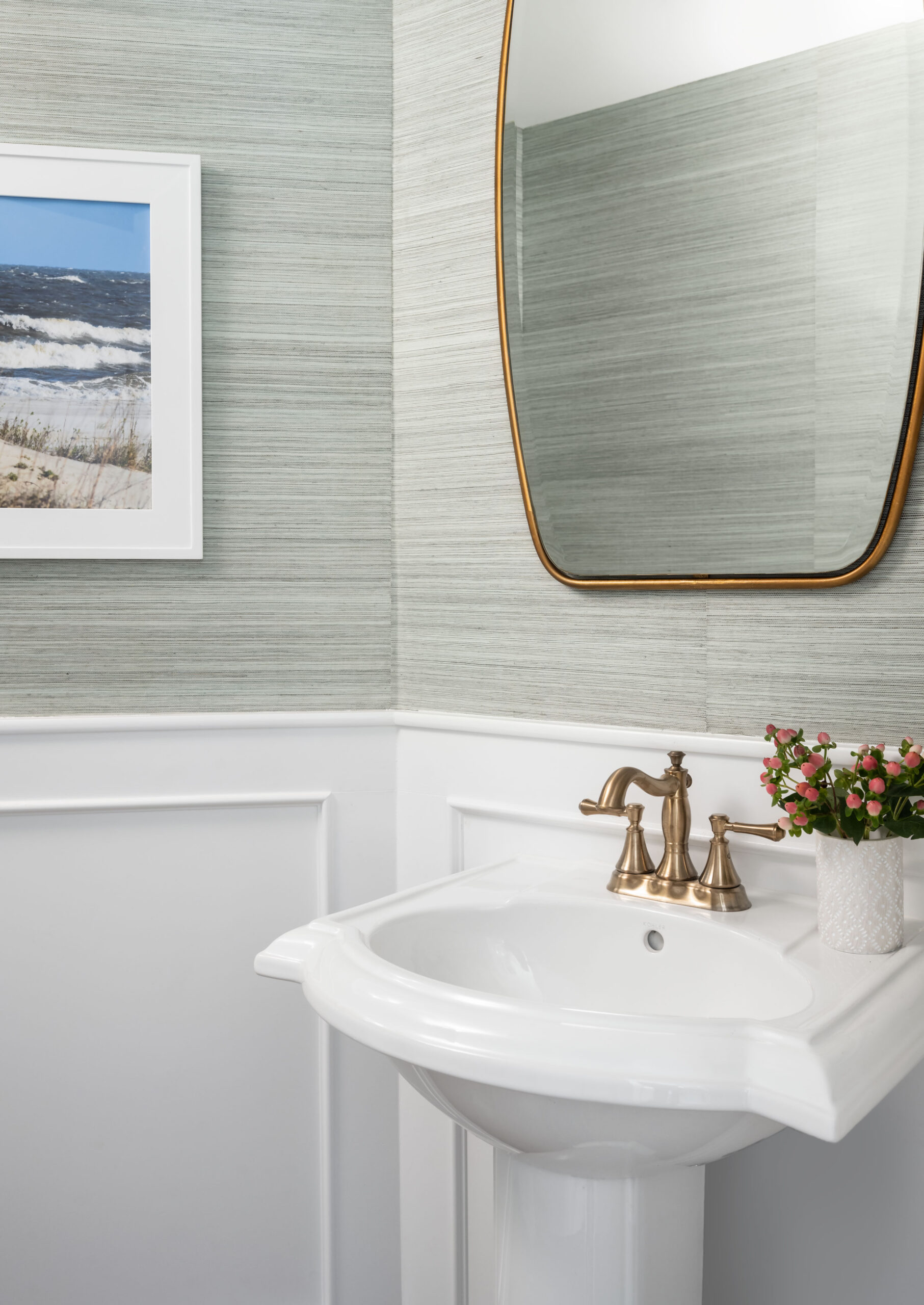
DINING ROOM
We also knocked down the wall between the kitchen and dining room. Formerly, there was a narrow doorway from the kitchen, into the dining room. By removing the wall, the two spaces now flow together, offering additional room for hosting, yet allowing the chef(s) to be part of conversations happening in the dining room. We also added a pantry cabinet and dry bar across from the bathroom.
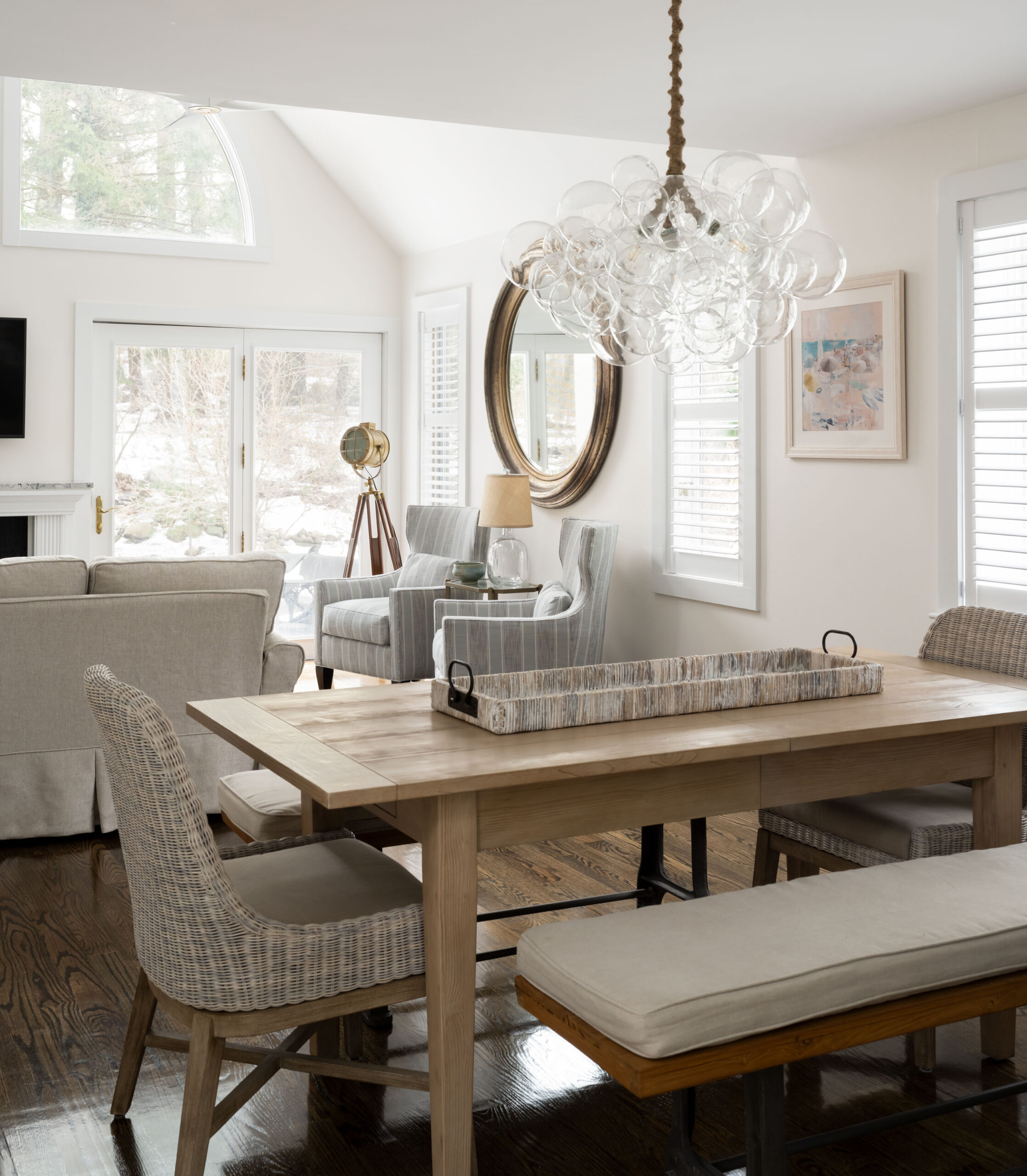
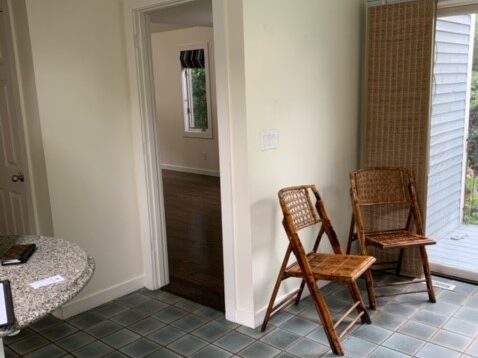
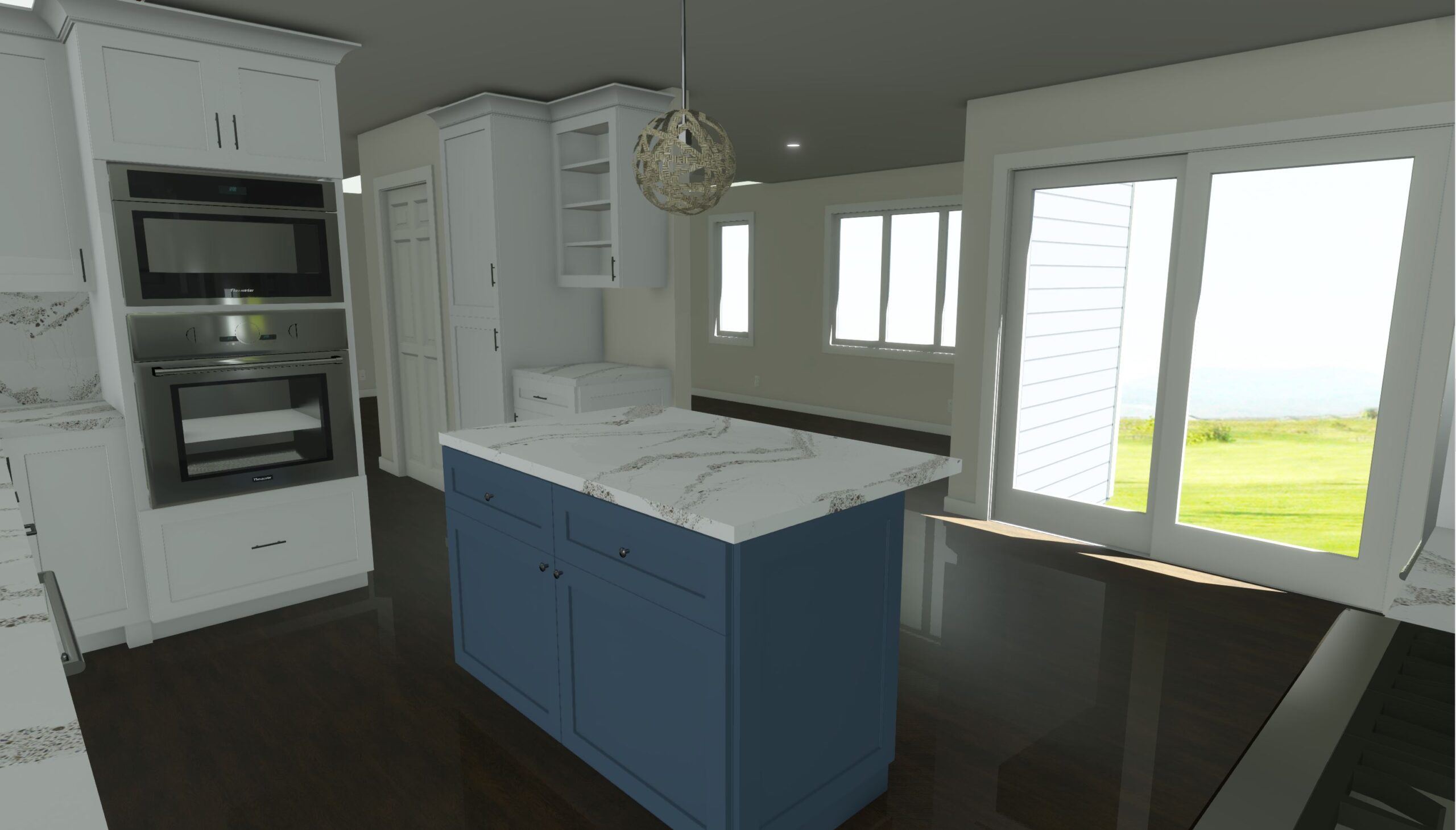
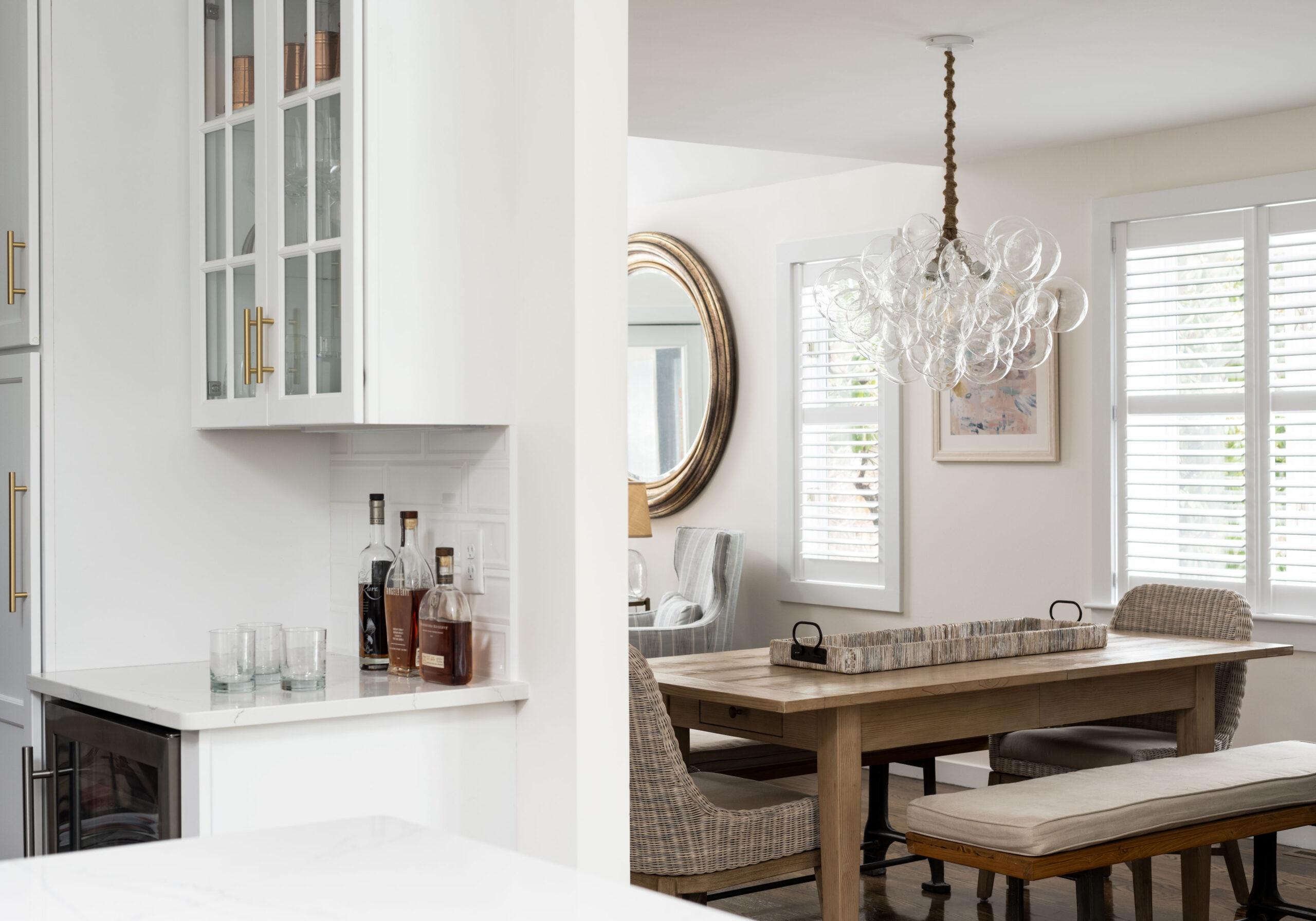
LIVING ROOM

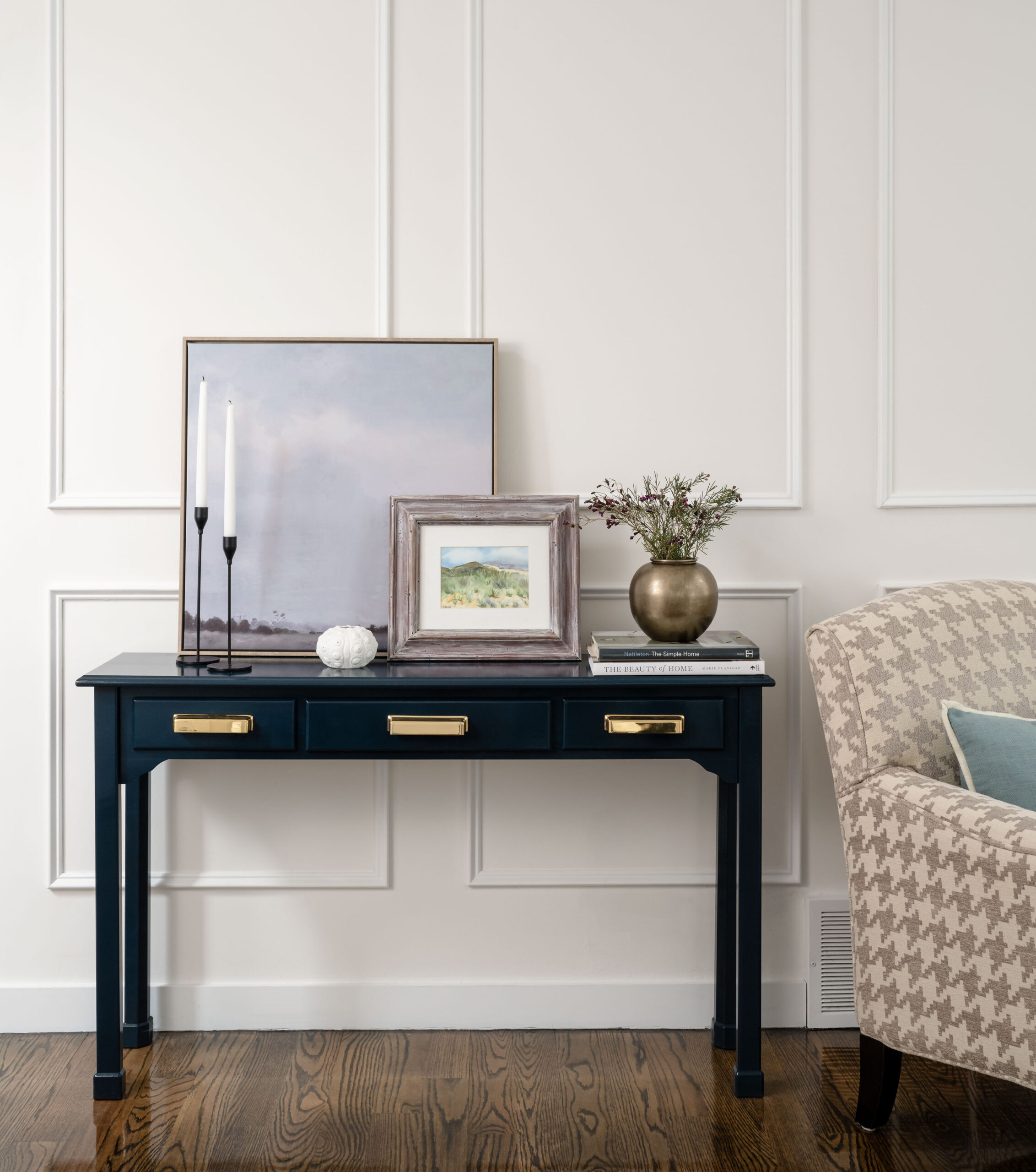
Do you have a space longing for a refresh? Do you get frustrated or roll your eyes when walking into one of the spaces in your home? Are you ready to feel inspired by the spaces you spend most of your time in? Whether is in Cohasset like this beautiful home, or somewhere else along the south shore of MA like: Scituate, Duxbury, Norwell or other, contact us today to learn more about our process, team and our tailored approach to each renovation.
READ MORE
Answering one of our most frequently asked questions
One of the most common questions we answer from strangers is: "What paint color is that?" It can be quite amusing when I spot someone slowly creeping by our office, which happens to be
Gift Guide – Tools Edition
Tools Gift Guide curated by our Carpentry Team Are you looking for last minute Father's Day Gift ideas? Or perhaps some gift ideas for a new homeowner? Or, maybe you're curious what tools professional
Custom Powder Room Vanity – Needham
From its raw state, we designed and created a one-of-a-kind powder room vanity *All known materials listed at bottom of post* We first shared about CEO and Principal Designer/Craftsman Jason Hoffman's Black Walnut adventure
