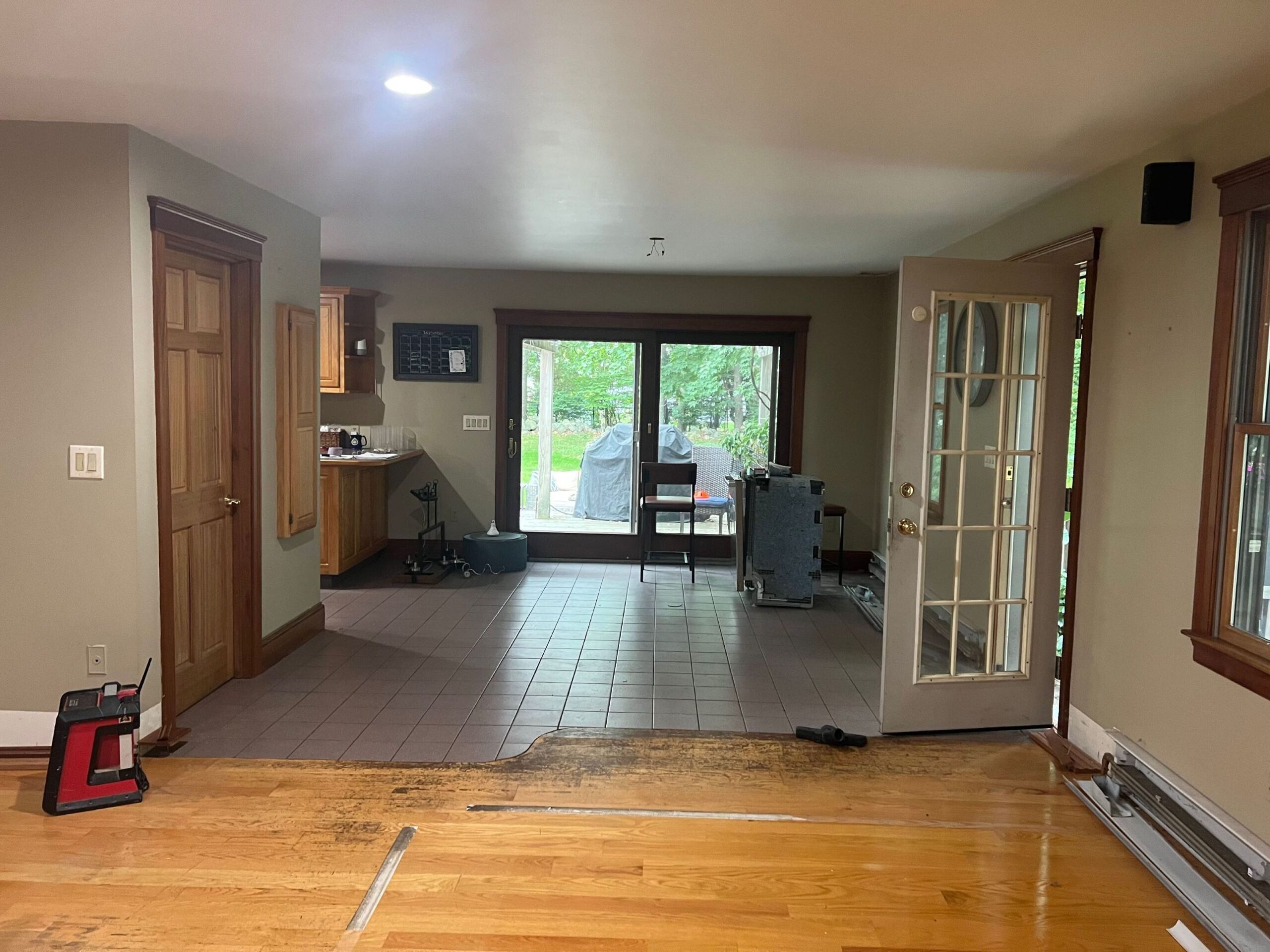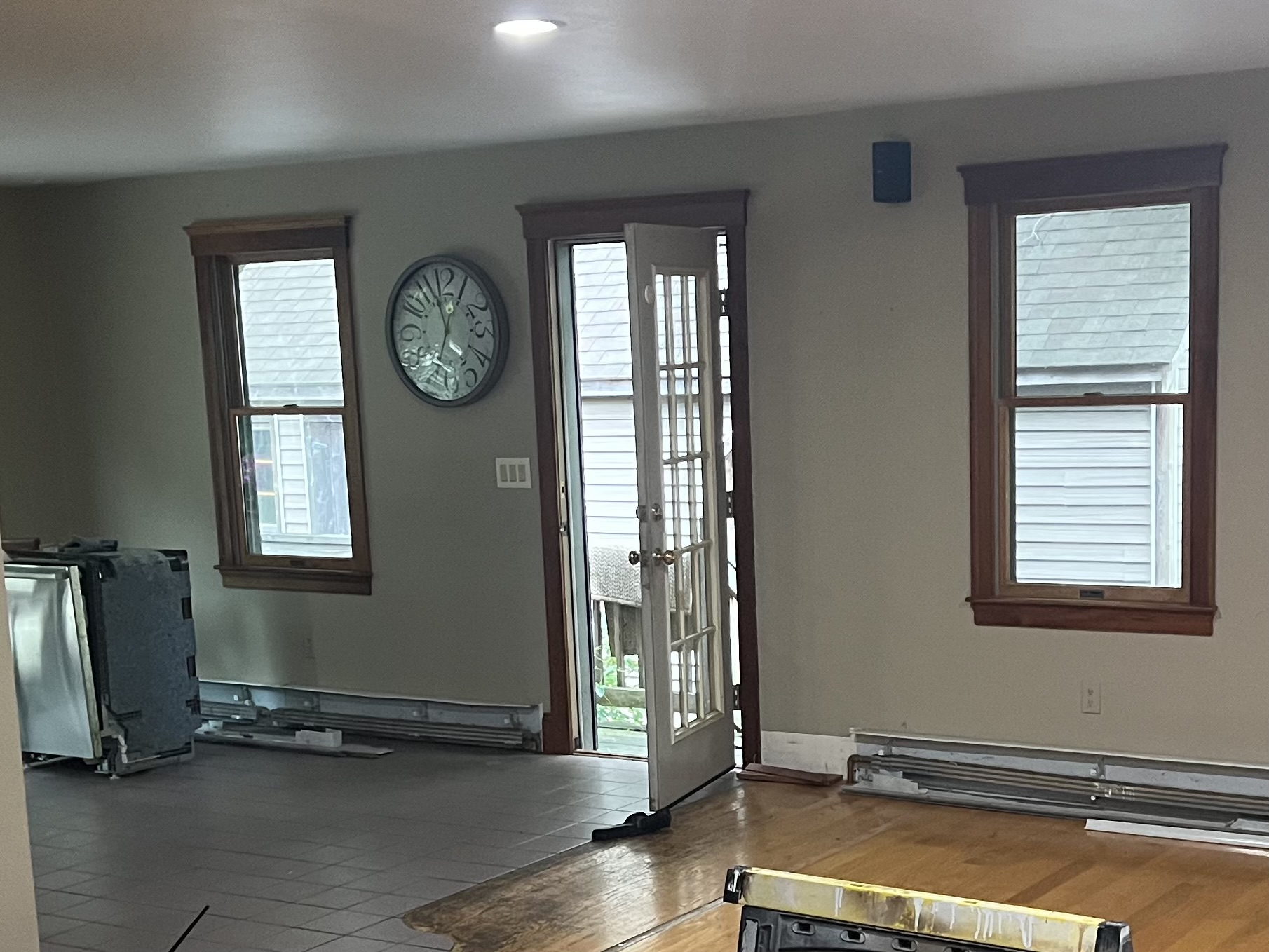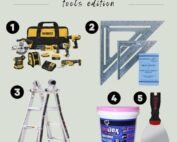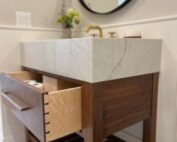“Wait, show me that again”
said our photographer Lara when I showed her the before photo of the entry way of our latest project. She, and many others who see this transformation, are in disbelief about the floor plan modifications we made to this Greater Boston home in Stoughton, MA. The Kitchen Island has replaced the Peloton Bike that used to be in the same space. See how we swapped the kitchen and dining room.
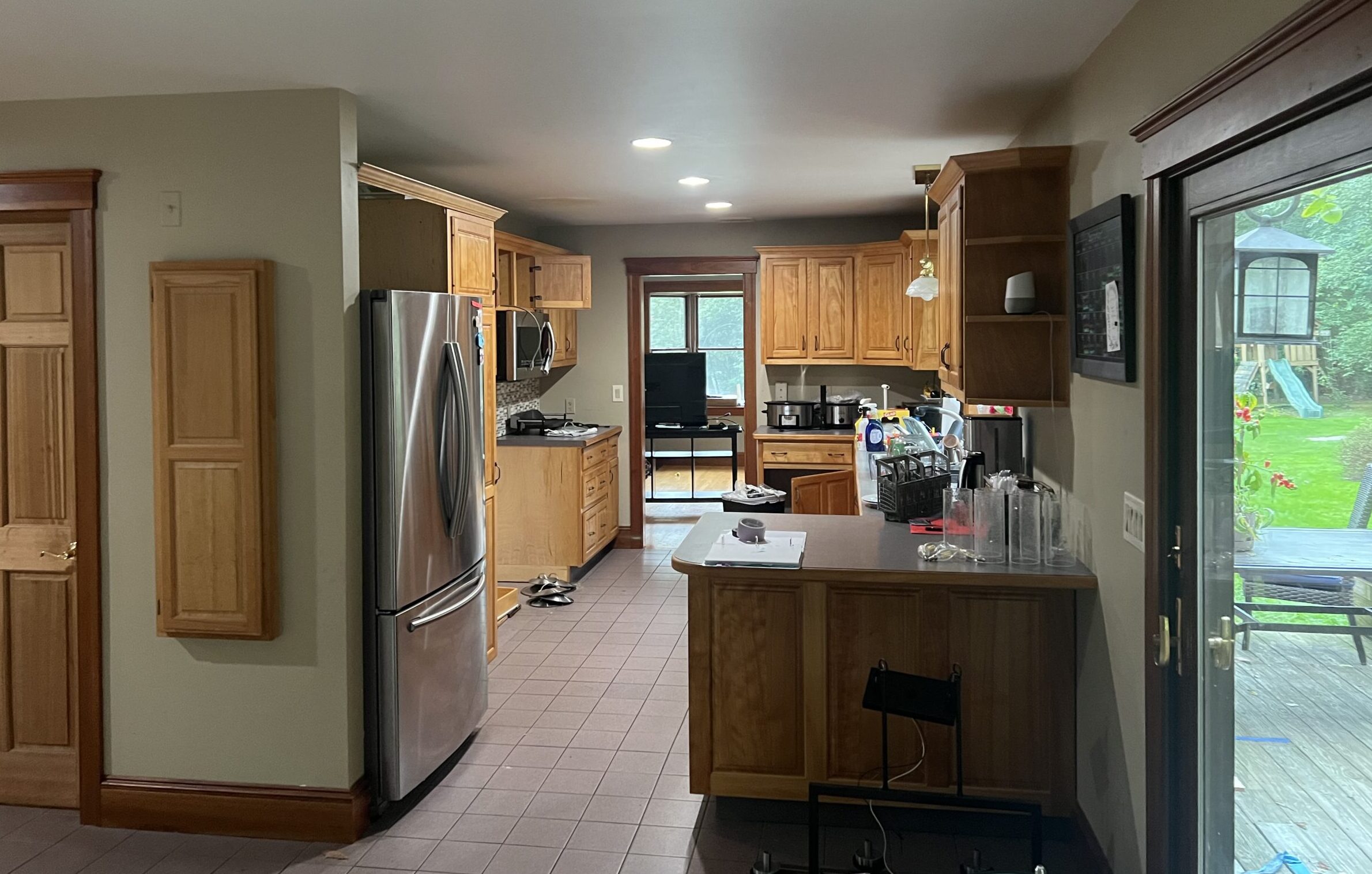
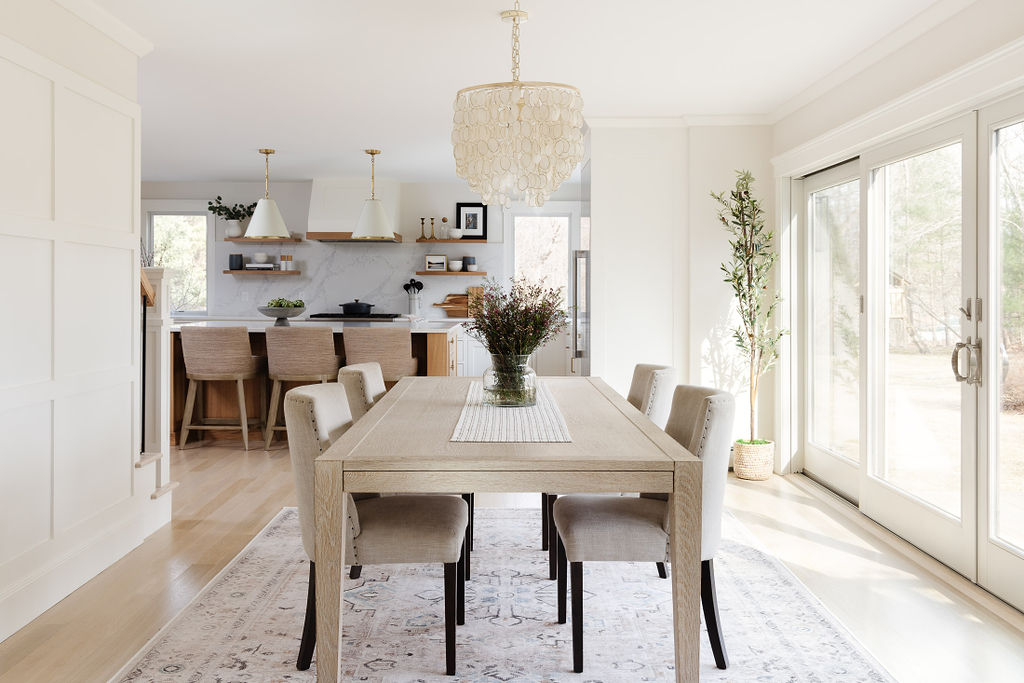
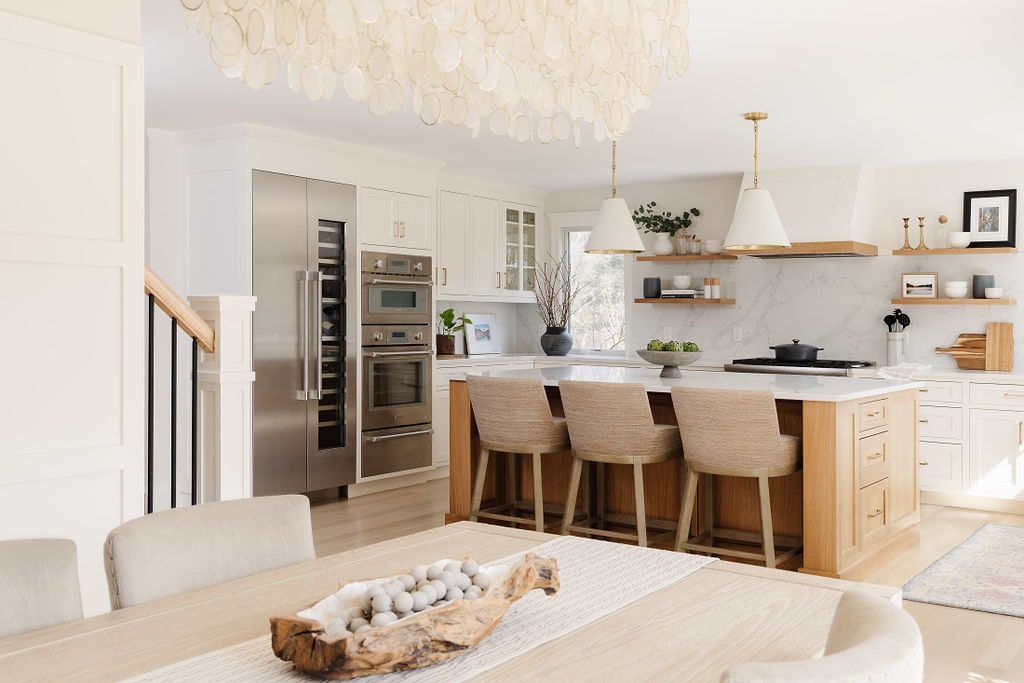

Our Client’s Backstory and Floor Plan Dilemma
Built in the mid-1990’s by our client’s family, this colonial was now home to the 3rd generation. The original kitchen was built by our client’s father and had seen years of family meals and holiday entertainment. Our clients called us because the space and flow was no longer working for their family of five.
- The galley kitchen off the back of the house was disjointed, dark and terrible for a family who likes to cook, host holidays and welcome their teenager’s friends over.
- They also wanted a living room space to rest and relax after dinner. But with the current doors and windows layout, furniture placement was a real problem. More on this below.
- “Ideally? We’d be able to marry the indoors with the outdoors.” Our clients love to play and entertain in the large backyard and needed a seamless transition that made sense.
Yet, because our client grew up in the home and had visited his family for years, before moving his own family in, he admitted he needed help visualizing how it could be any different than its current layout. We asked for their “Needs List and Wants List” and CEO and Lead Designer, Jason Hoffman, got to work measuring, assessing, formulating and designing a new floor plan. Creating with intention, industry knowledge and best practices, makes Jason the Trusted Advisor clients value and appreciate.
Addition or No?
Through our Design Build process, Jason identified that they in fact did not need a large kitchen addition like originally thought. Rather, by adding a cantilever off the back of the house, we bumped out the former, galley kitchen space, turned it into the dining room, and added a 16-foot slider, leading to the deck and backyard. Our clients were to gain the indoor/outdoor access they had on their wish list.
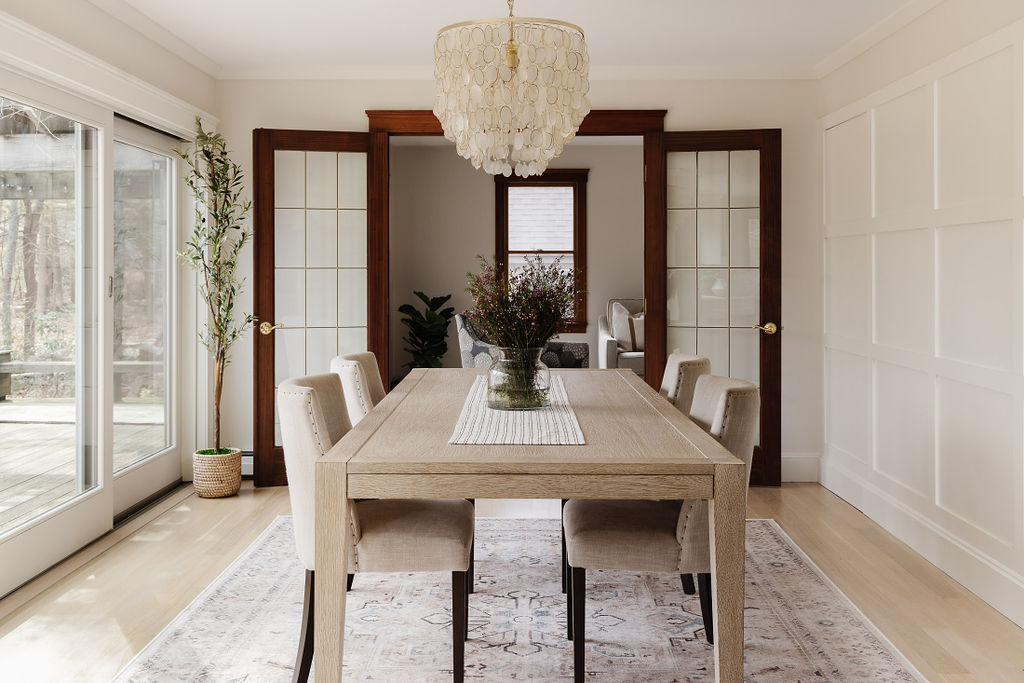
From Peloton Bike to Kitchen Island
The adjacent, former, formal dining room (being used as a play and exercise room) is now the new kitchen. From the entryway, we opened the staircase leading to the 2nd floor. This also created a new foyer/hallway with direct access to the kitchen from the main door. One thing we always pay attention to in the design phase, are the sightlines from one end of the house to the other. So what’s the new siteline here? The backyard! As seen out the new slider.
Yes, we decreased the size of one room…
Our client’s large office was the first room on the left when entering the house. They indicated they did not need this large of a space for how they used it. We decreased the size of the office and used the extra square footage for the larger kitchen and a foyer closet. And fun fact! We were able to repurpose the existing, wood framed double French Doors that were at the entrance to the office. We relocated these doors to the new opening between the dining room and living room.
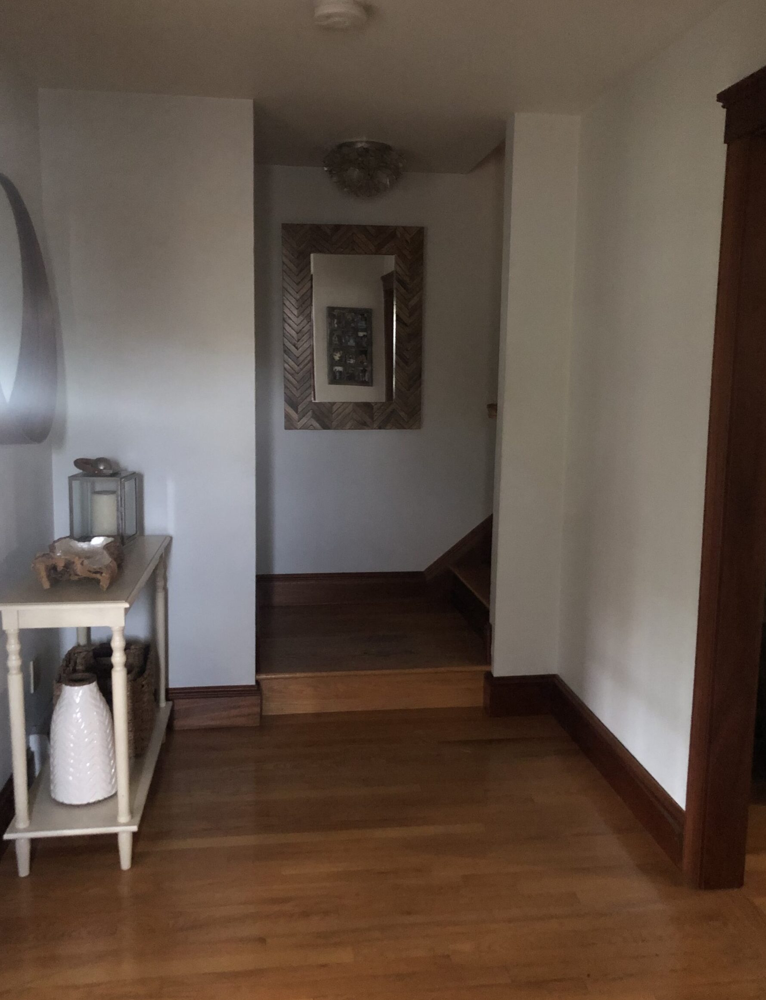
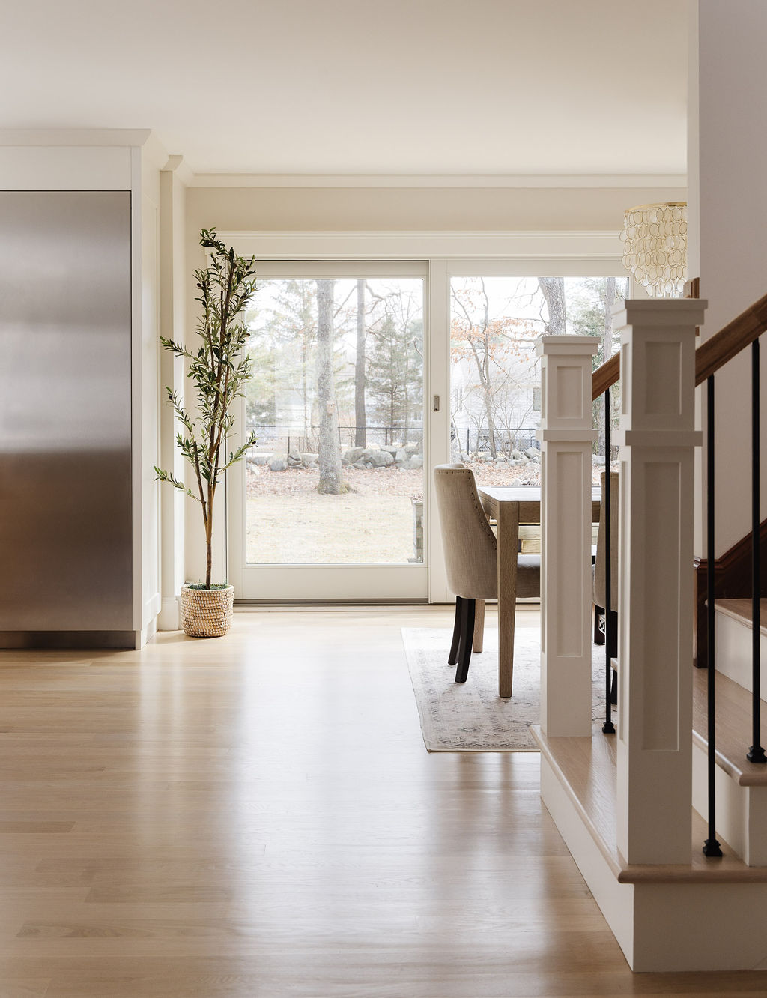
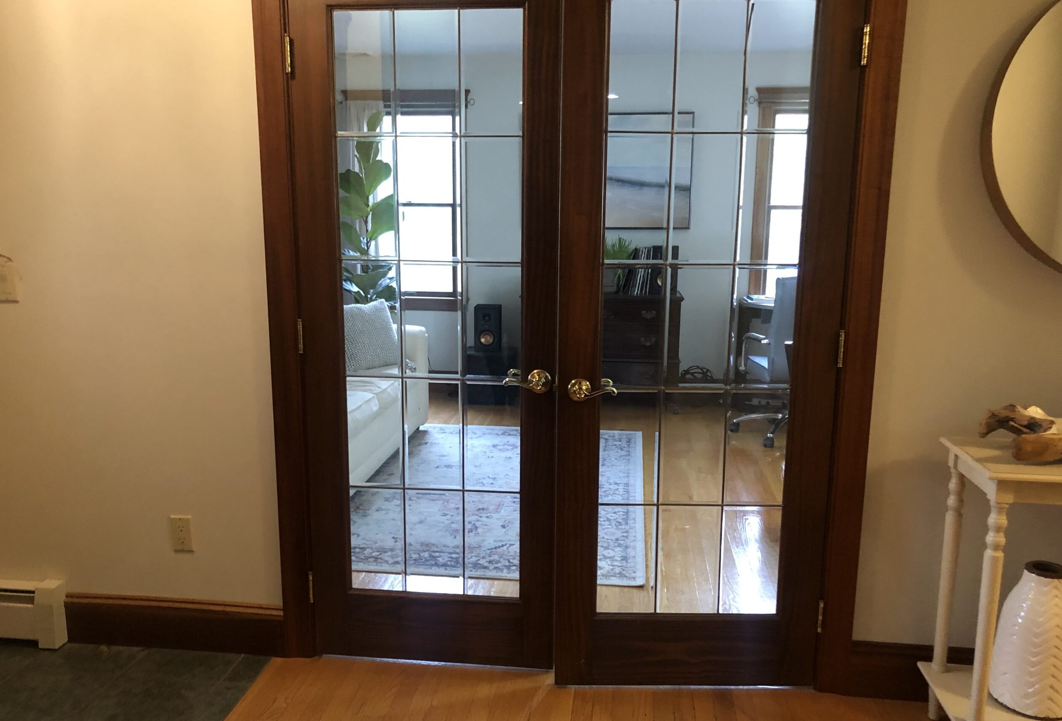

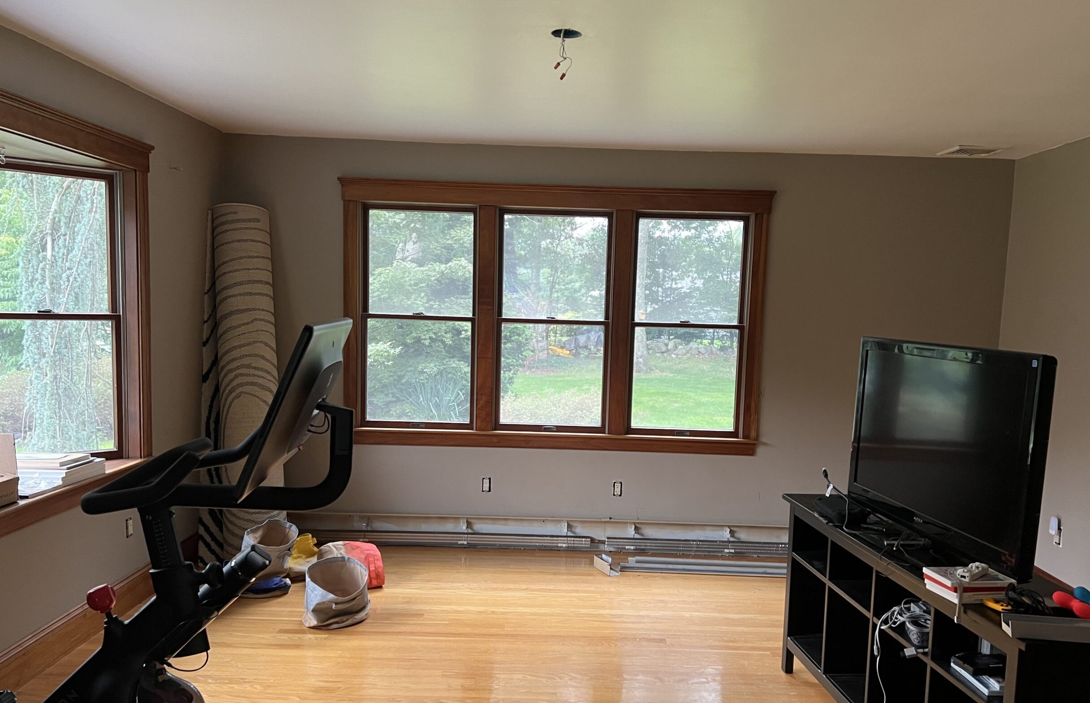
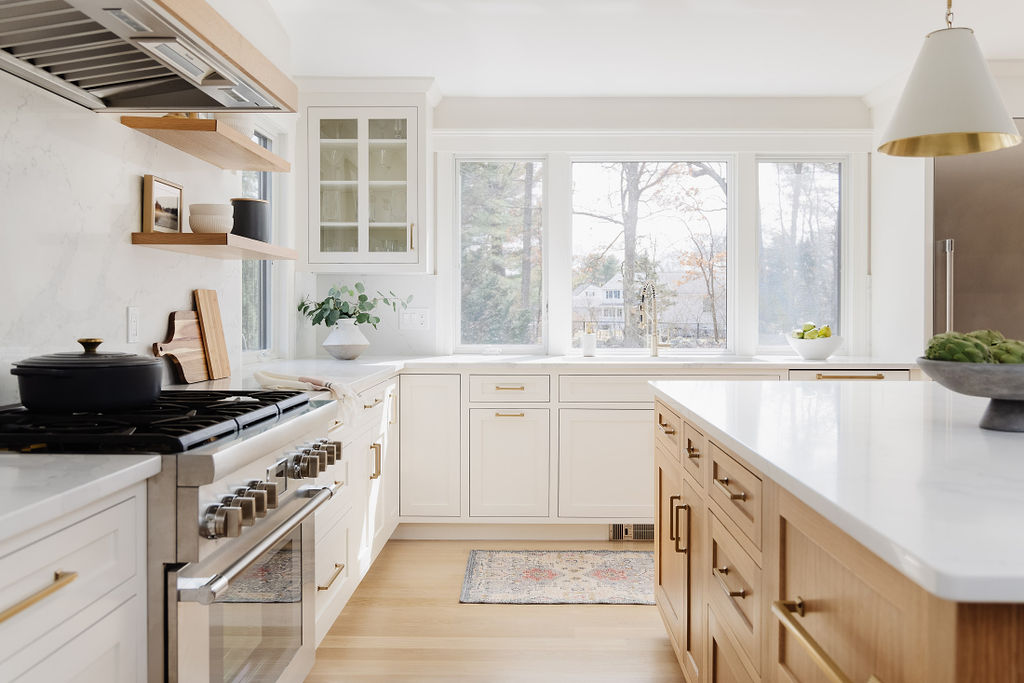
Floor Plan Dilemma Solved
As mentioned above, our clients shared that they wanted a sitting/living area off the dining room but the room’s layout was really awkward for furniture placement. The side entrance to the driveway and a set of windows took up wall space on one side and the basement door (plus a neighboring, wall mounted ironing board) on the other. Not to mention a slider heading to the deck. Clearly, this was a floor plan dilemma. Jason pitched the radical idea of converting the unnecessary, side entrance, door to a window (our clients shared they wanted use the garage/mudroom entrance for everyday use) AND relocating the basement door. This would allow a couch to be placed along the outside wall (where the door was) and the TV on the former basement door wall. The below shows the basement door on the left and the side entrance on the right.
Hidden Door
The new basement door is somewhat of a showstopper, yet, you can’t see it on a regular basis. Again, Jason’s idea was to relocate the door and perform basement stair modifications to allow a new basement entrance. Plus, he wanted to build a hidden door, to conceal away from the more formal dining room feel. Our clients loved this idea and you can see the results speak for themselves.
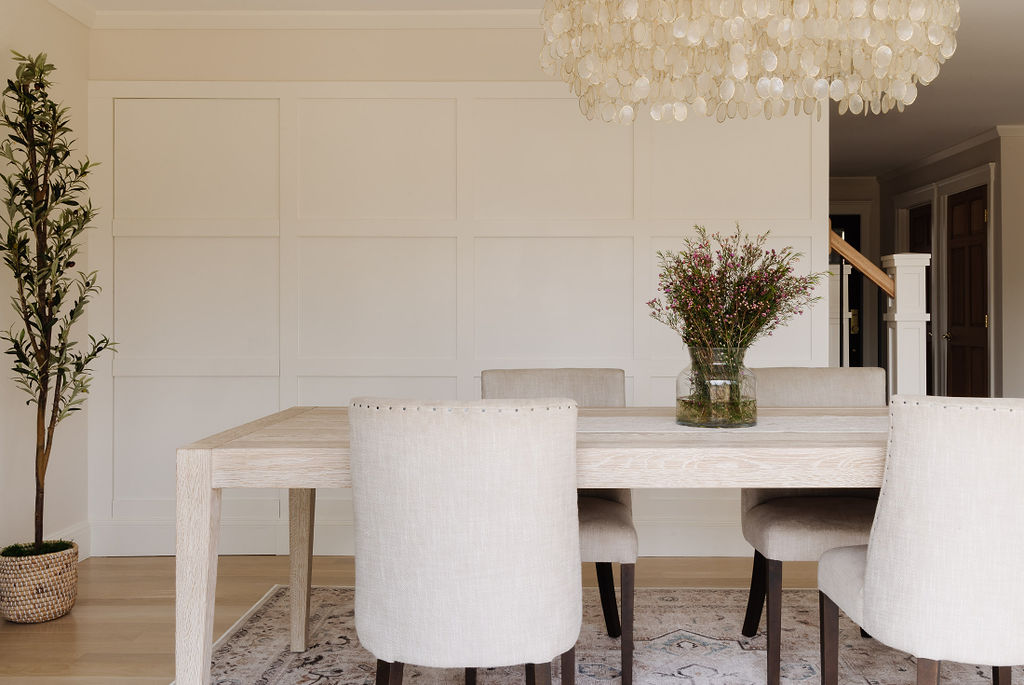

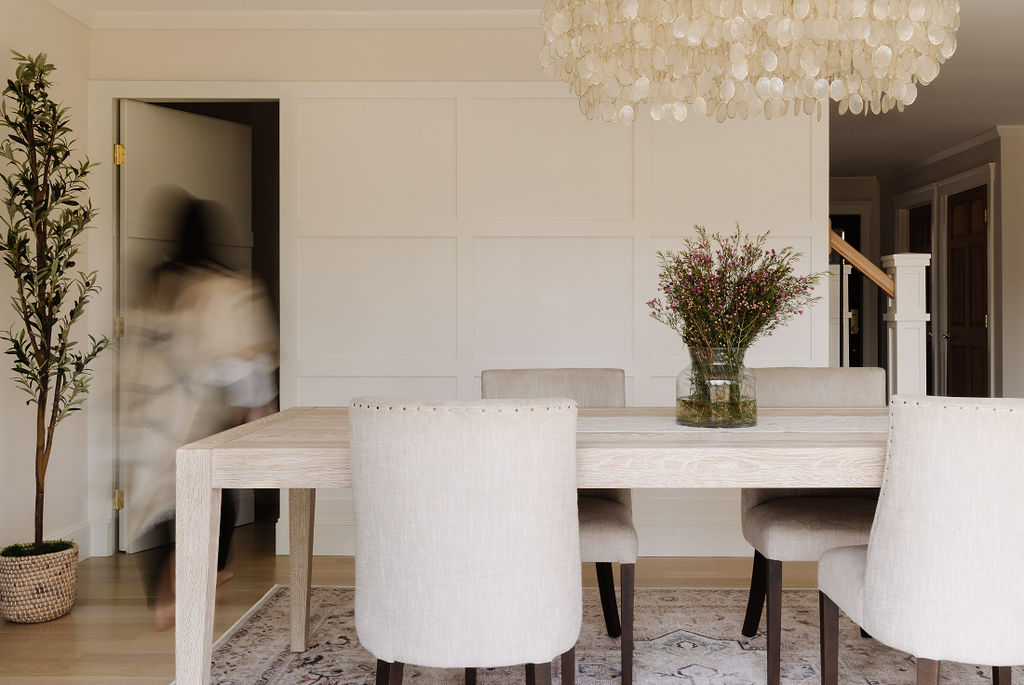

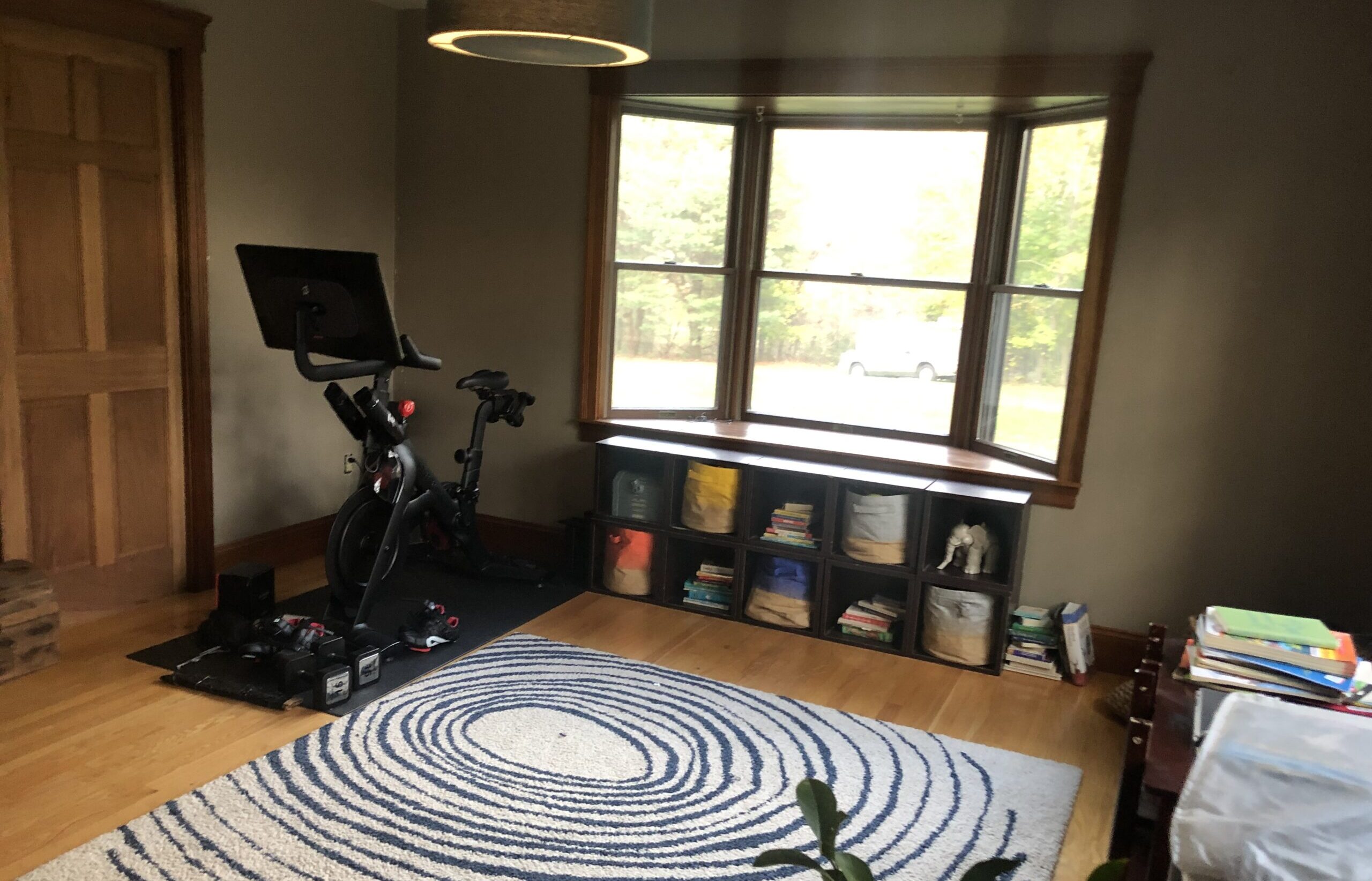
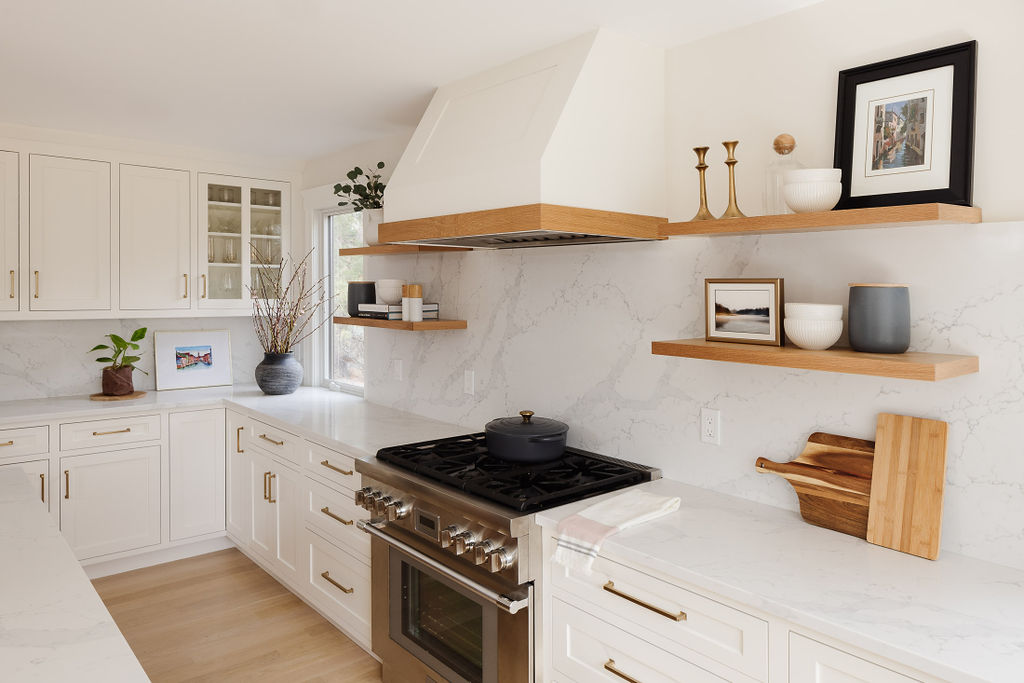

Your Home – Reimagined
We absolutely loved this project. It’s not the first time we’ve reconfigured floor plans. See similar projects here and here. From concept to completion, we’re with our clients the whole way. Homeowners invite us into their home, sharing honestly, their goals and pain points alike. When we start the design process, we take that trust seriously and welcome them back into the virtual “editing room” to share opinions, feedback and edits. It’s a true, collaborative effort.
How can we help you reimagine your home? Contact us at the below link to find out!
READ MORE
Answering one of our most frequently asked questions
One of the most common questions we answer from strangers is: "What paint color is that?" It can be quite amusing when I spot someone slowly creeping by our office, which happens to be
Gift Guide – Tools Edition
Tools Gift Guide curated by our Carpentry Team Are you looking for last minute Father's Day Gift ideas? Or perhaps some gift ideas for a new homeowner? Or, maybe you're curious what tools professional
Custom Powder Room Vanity – Needham
From its raw state, we designed and created a one-of-a-kind powder room vanity *All known materials listed at bottom of post* We first shared about CEO and Principal Designer/Craftsman Jason Hoffman's Black Walnut adventure

