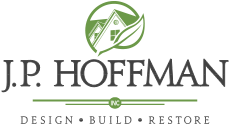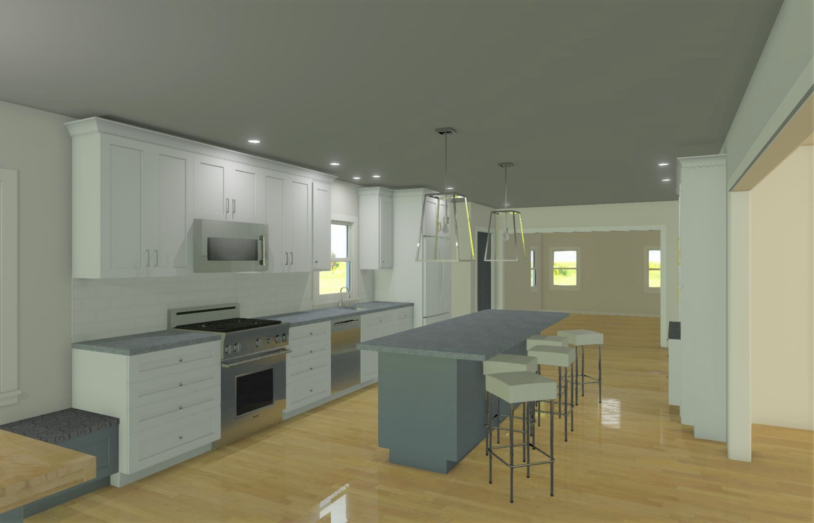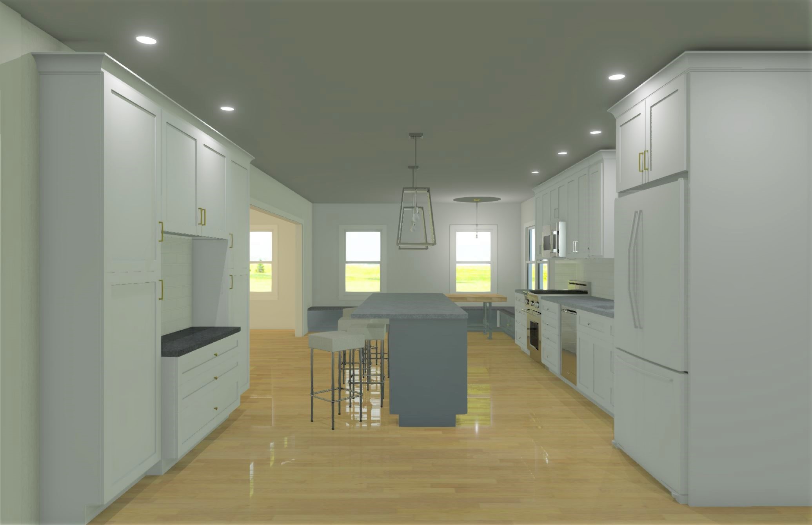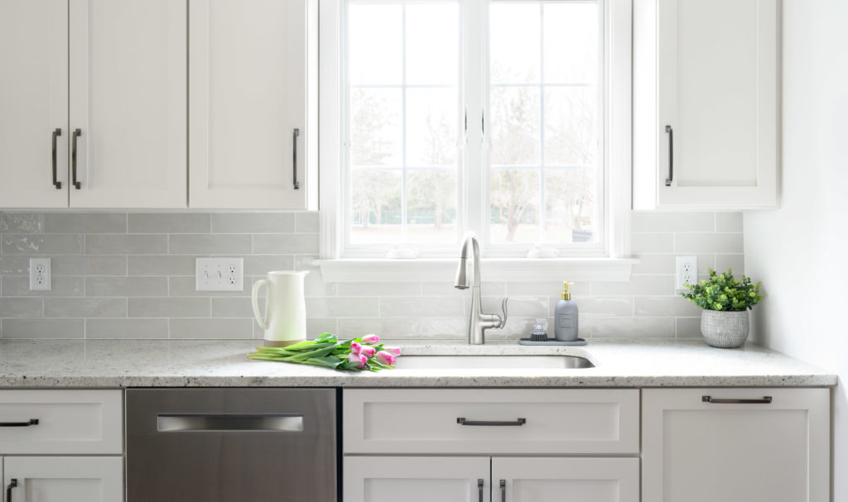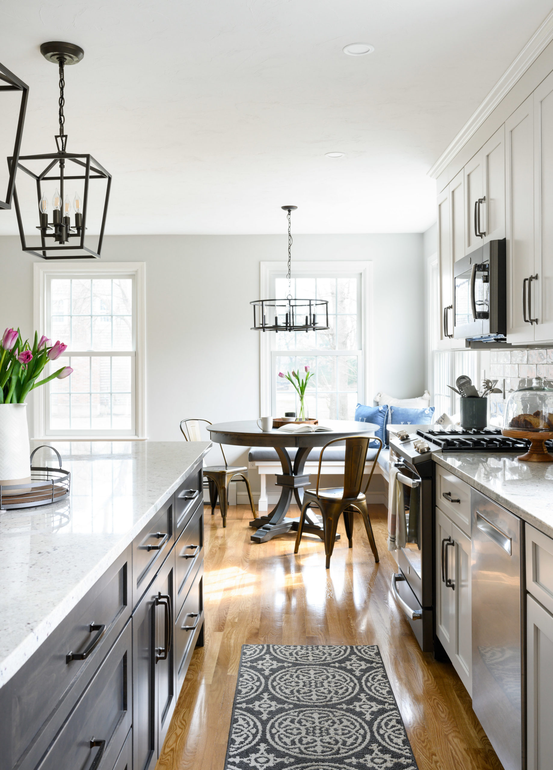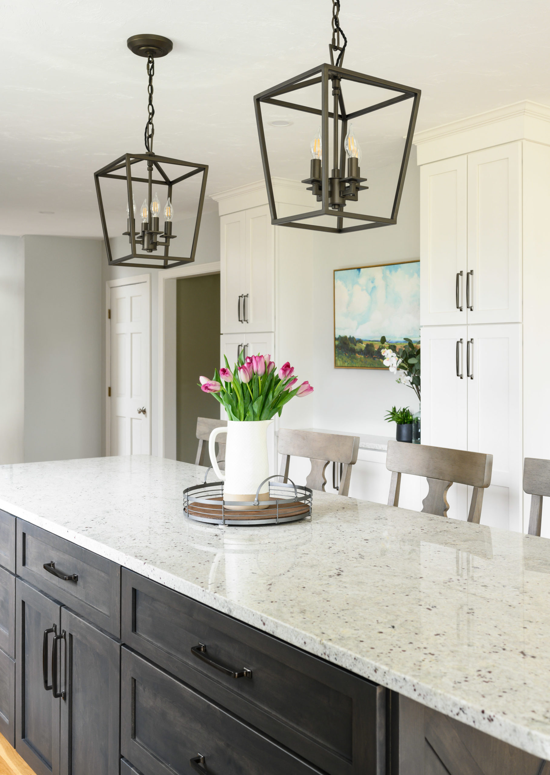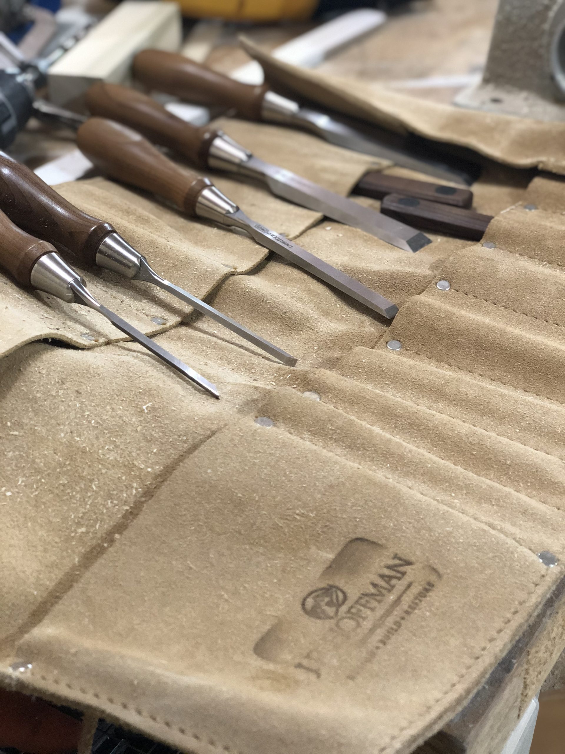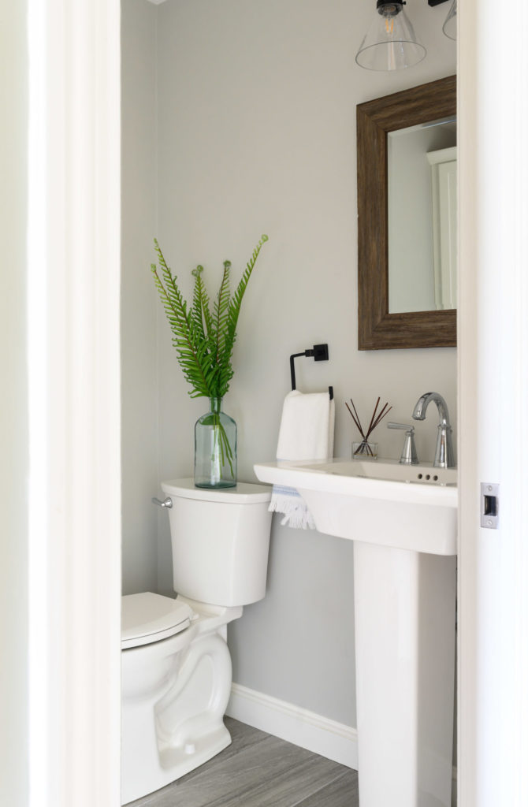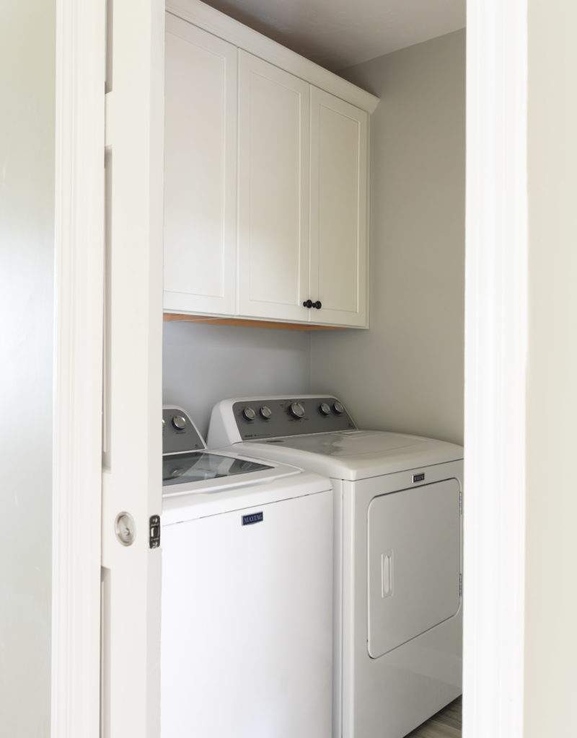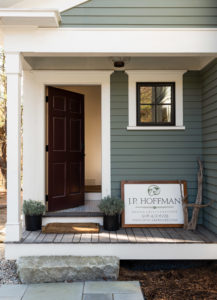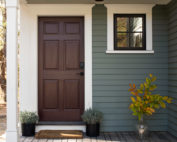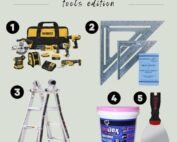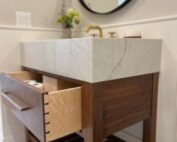Needs List vs. Nice-to-have List
We hear it all the time. Our clients love the trust, creativity and reliability built with the J.P. Hoffman Design Build team. This beautiful kitchen remodel is a product of the process that builds that trust.
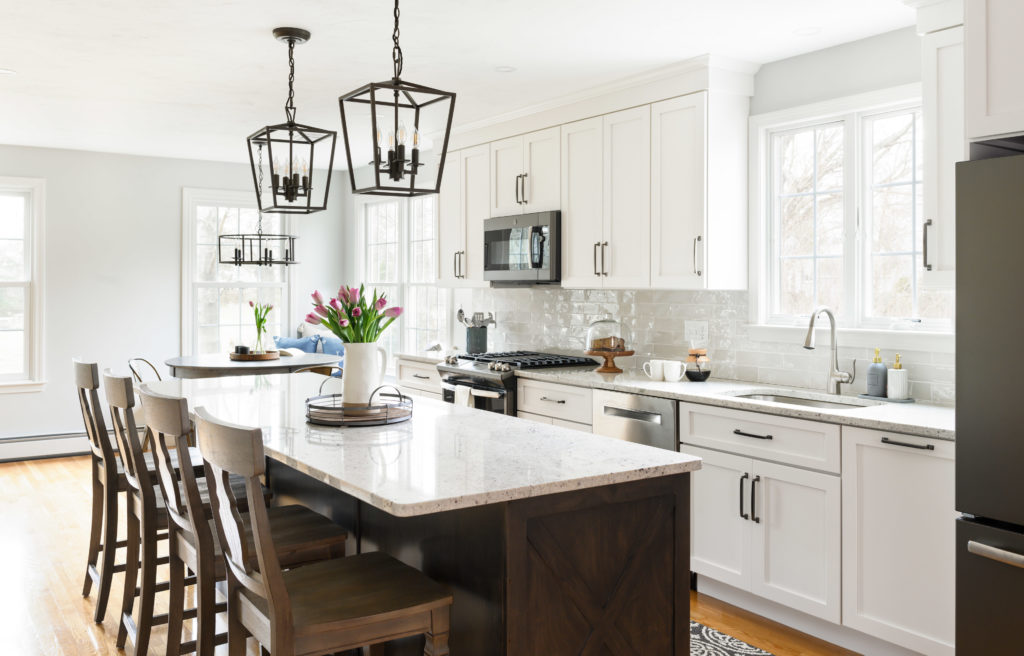
We stand out among our peers as a team that listens to the wants, needs and pain points of potential clients. President and CEO, Jason Hoffman met with these homeowners and took their goals to paper. We always recommend homeowners have their Needs List and their Nice-to-have List ready for this initial consultation meeting. Jason listened to their renovation goals and noted their layout concerns – the “Needs List.” But he also paid attention to their wish list items, finding ways to incorporate this “Nice-to-have list” into the design later on. Jason designed 3 different layout options and walked the homeowners through the pros and cons of each.
He designed a space that exceeded their expectations. Using years of industry knowledge, Jason created unique solutions for an odd layout, simply not working for a growing family. The homeowners love to entertain large groups of people and their current set-up was less than ideal.
Free Consultation Meeting
As mentioned above, Jason met with the homeowners during Phase 1 of our Design Build process. This is a free initial consultation, meant to create a connection and establish a trust between contractor and client. Moving forward in the process, if the target budget range discussed is accepted by both parties, and a Design Contract is signed through Phase 2, our Design team gets to work in Phase 3 of our process. In this case, Lead Project Designer, Jason, saw amazing opportunities to accomplish the homeowners goals (and more). He presented three potential options and together, landed on what you see here.
Wide open floor plan
We turned a dark and cramped kitchen space into a wide-open floor plan, fitting a large island and plenty of additional cabinetry. As you can see from the before pictures in the sliders below, there used to be a wall separating the kitchen and dining room. By knocking down that wall, we gained additional square footage to expand the cabinetry, add that dream island, build a custom breakfast nook and welcome the natural light from the corner of the the former dining room.
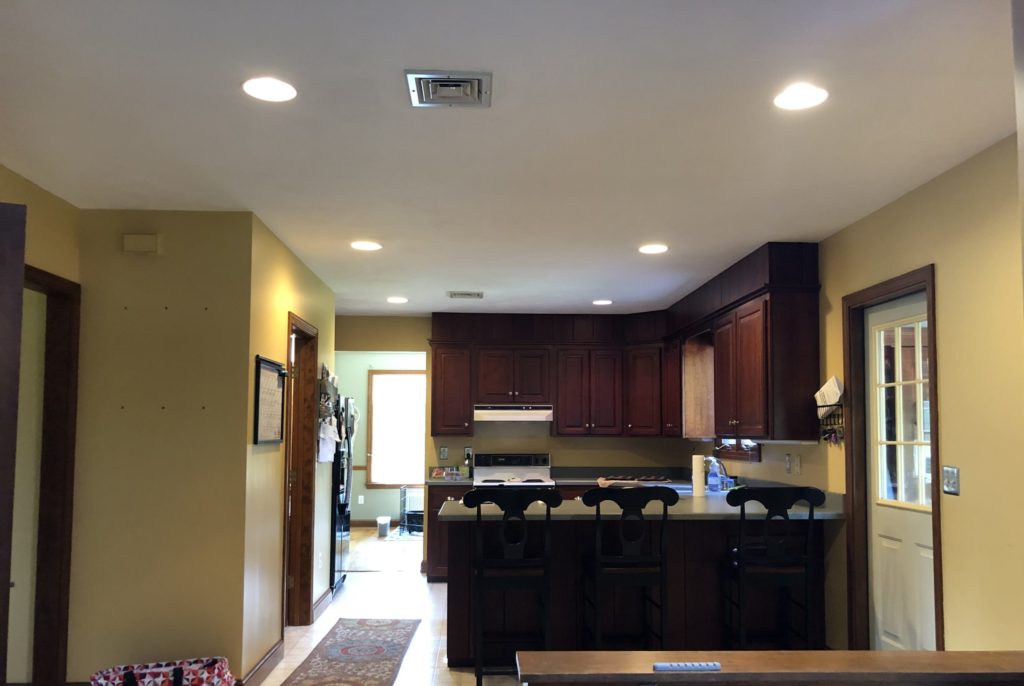
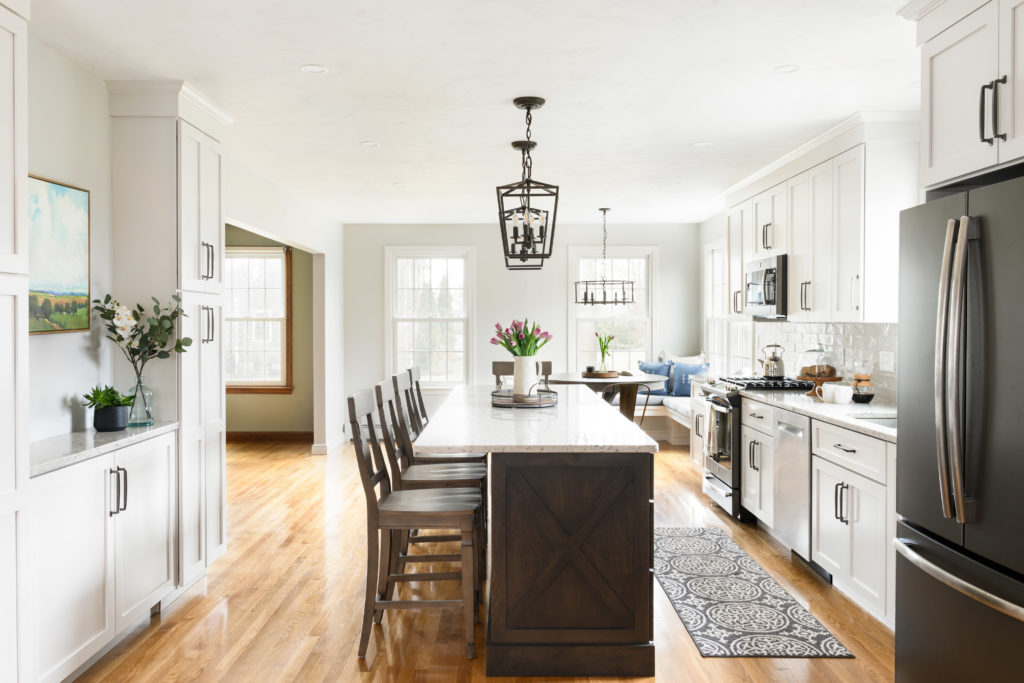
We also replaced the kitchen sink window which overlooks a beautifully landscaped backyard.
A custom breakfast nook
Deserving of it’s own blog post, Jason custom built benches the homeowners are using as a breakfast nook in the corner of the former dining room. We replaced the old bay window with the 2 larger windows you see below. This change allows a massive amount of light into the whole space. The homeowners finished it nicely with a beautiful round table and custom bench cushions.
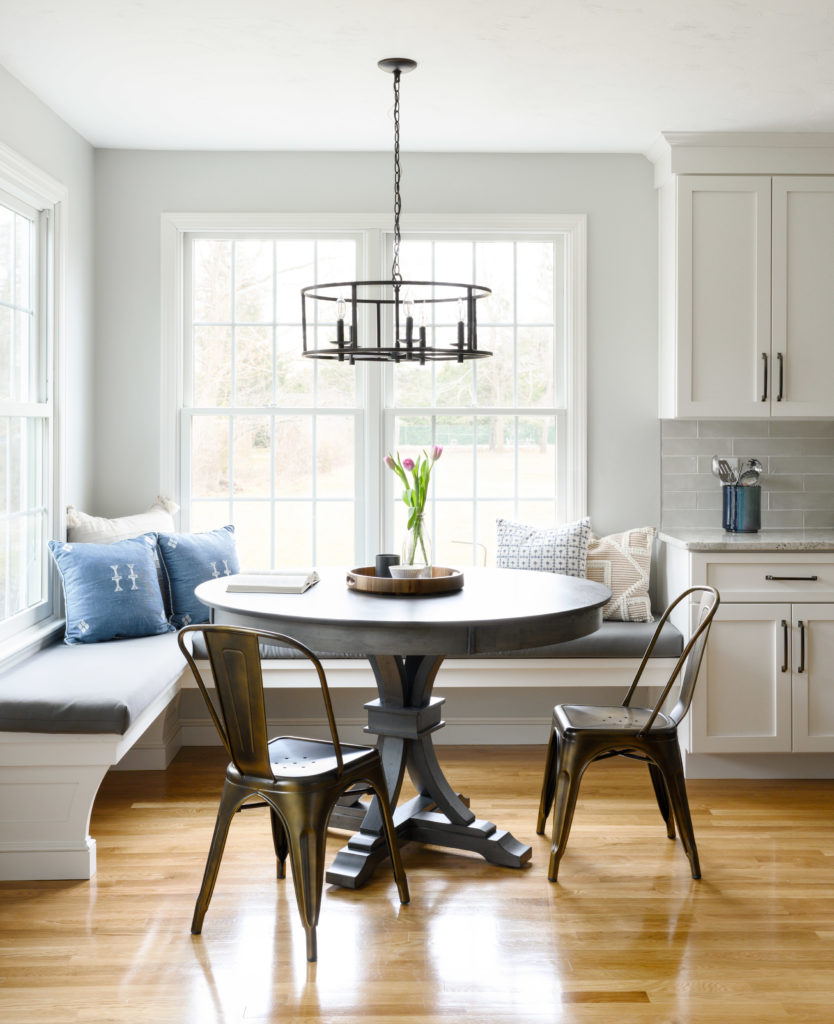
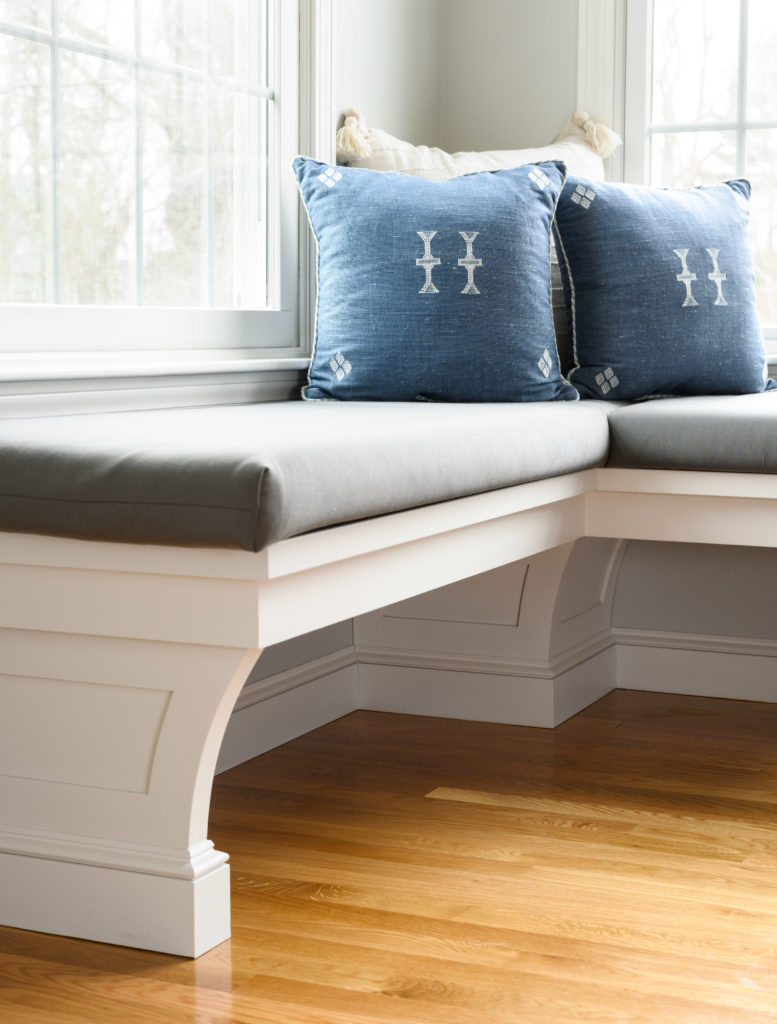
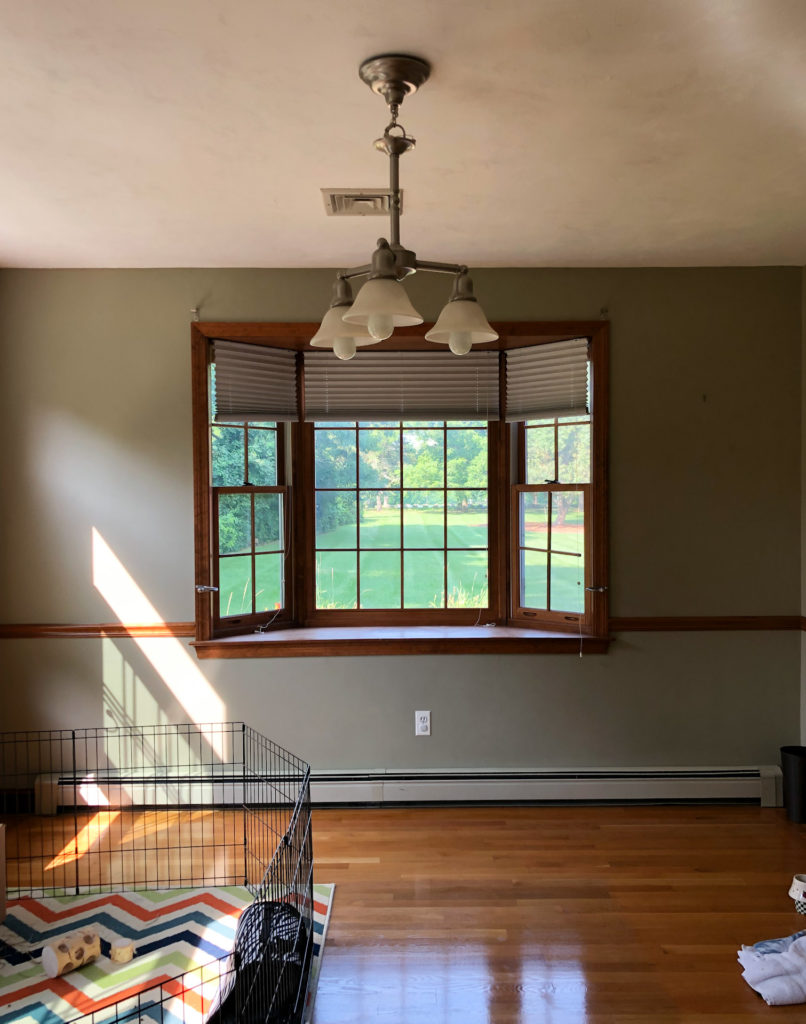

A few progress photos
Same angle, different view
It’s hard to imagine the photos below are taken from the same angle. Slide back and forth to see the difference in the before and after photos. The photos are taken from the same spot, standing in the doorway leading from the former dining room, into the formal living room, a room we did not renovate other than expanding the opening. By removing the wall between the dining room and the kitchen, we achieved the exact design as planned in the Design and Scope Development phase – an open space fit for both entertaining guests and functioning for a everyday family life.
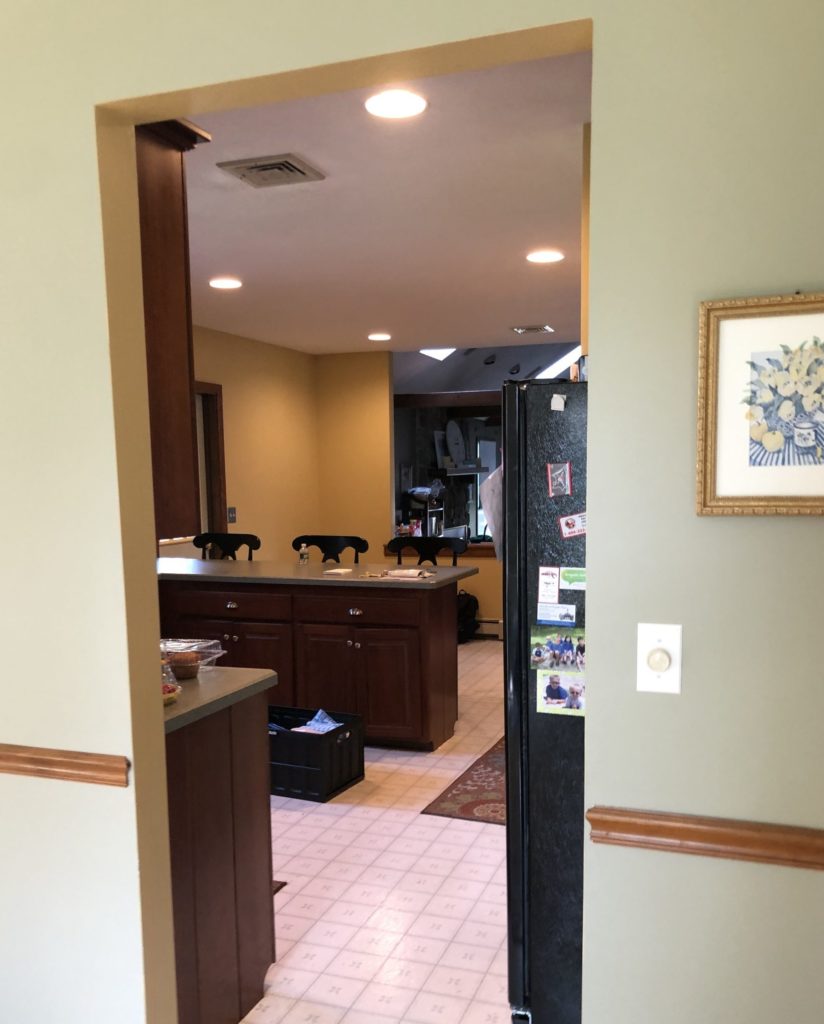
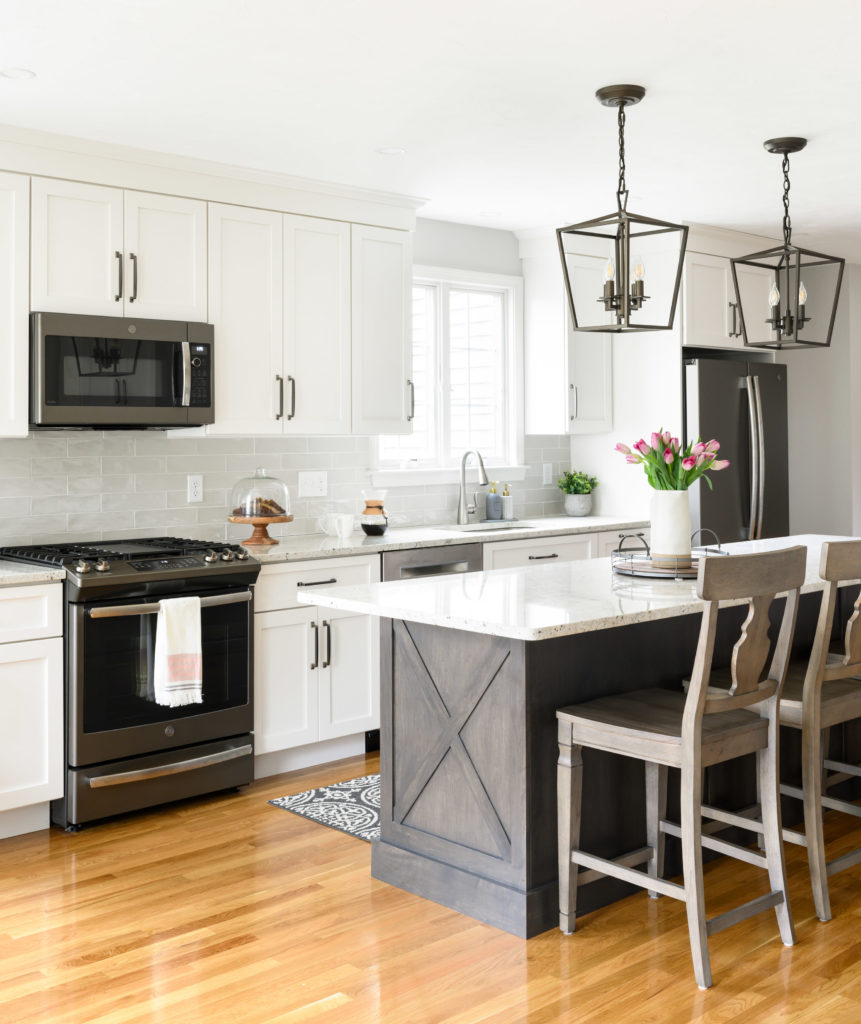
Relocating the powder room
Essential to the new lay out, was removing the odd bump out produced by the powder room/laundry room’s location, right off the kitchen. The Owners always thought it odd and were thrilled to see that the new design relocated the door to the bathroom, to the adjacent hallway. A more practical entrance point for a powder room anyways, the move now allowed for a big stretch of wall. Perfect for pantry cabinetry and countertop to be used for serving during parties or as a drop zone for everyday life.
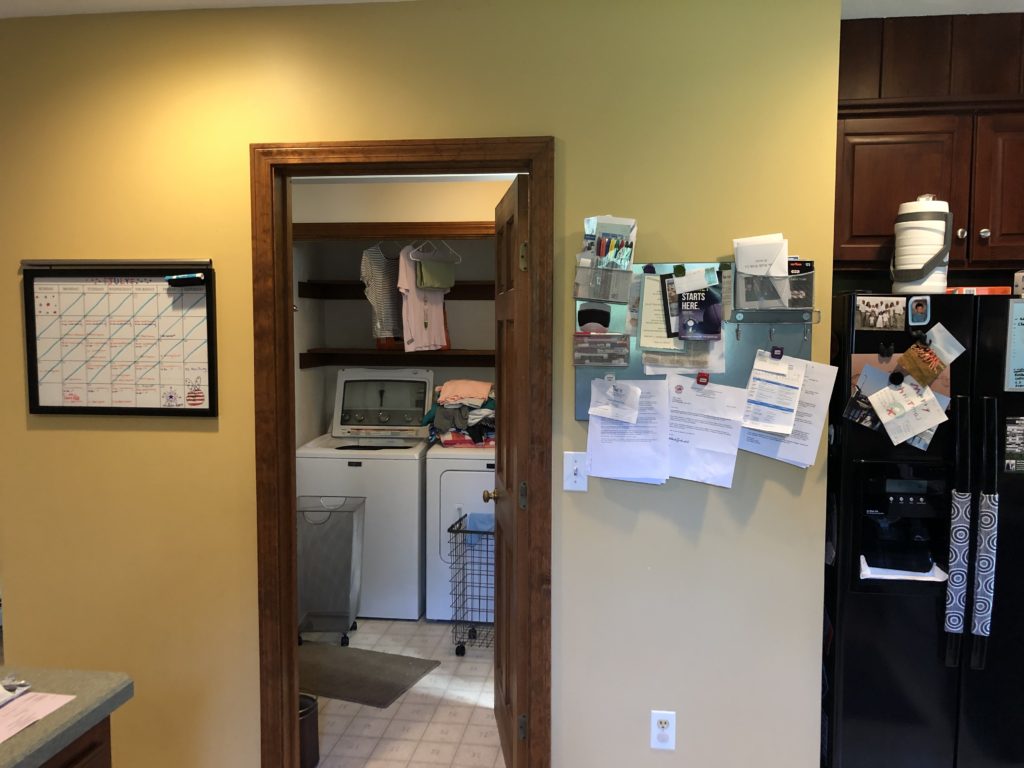
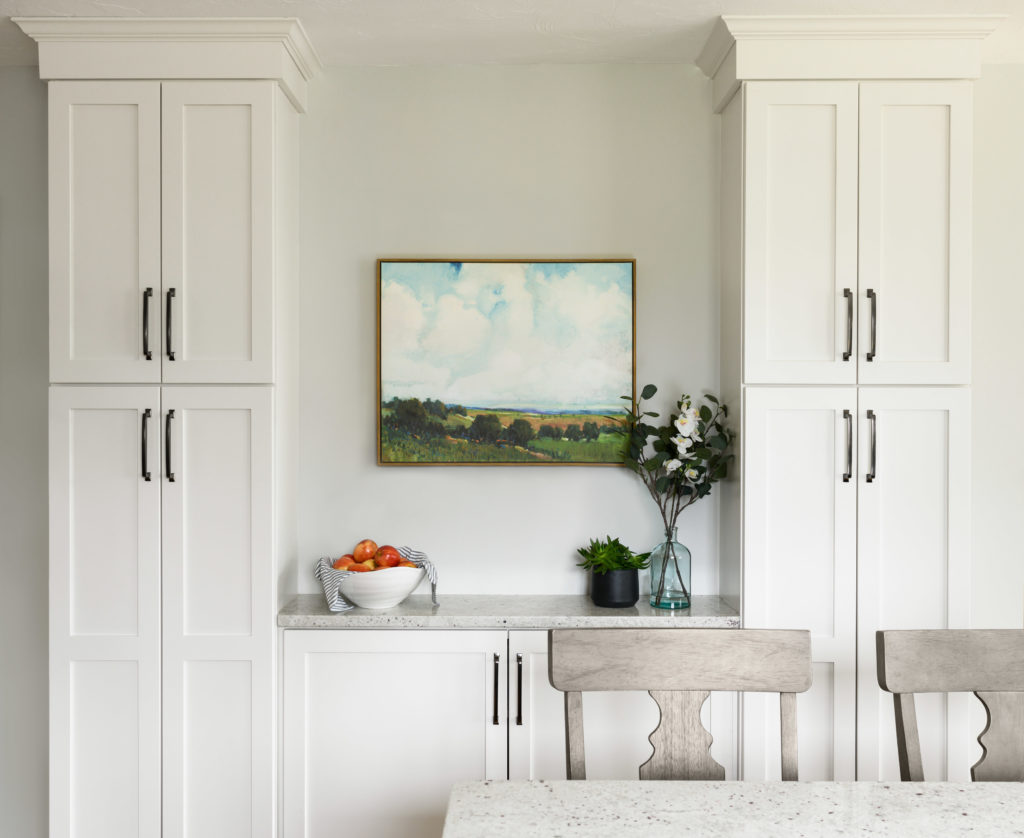
The rebuilt powder room looks drastically different. We installed a new tile floor, added new plumbing fixtures and cabinetry above the laundry. We also added a new pocket door – a huge space saver for any hallway or smaller bathroom space.
Your Home – Re imagined



A homeowner’s 5-star review
“J.P. Hoffman Design Build renovated our first floor this past fall which included the relocation of a bathroom and a major kitchen renovation. We couldn’t be happier with the end results – we love our new space. Jason and his team, as well as the sub-contractors, were all very professional and easy to work with. Jason is very attentive to details, knowledgeable and clearly takes pride in what he does. Multiple vendors that I worked with were also very complimentary of Jason and his work. I never felt rushed through the process, and I never felt hesitant to ask questions. The work was done within the estimated time-frame and there was a on-line schedule that was updated in real-time with any changes and showed the project timeline from beginning to end. I would definitely work with J.P. Hoffman again.”
Visit our Houzz.com profile for more than 50 other 5-star reviews
How can we help you?
Specializing in re-configuring spaces, our Design Build team can design and build your dream kitchen and ideal floor plan. Whether in West Bridgewater like this kitchen or neighboring communities like Easton, Bridgewater, East Bridgewater, Norwell, Halifax or other cities and towns in Plymouth or Norfolk Counties, give our team a call, we’d love to help you get started on your dream space (s). Visit the Services section of our website to learn more about bathroom renovations, additions, finished basements, porches, decks and more!
After Photography by: Tamara Flanagan Photography
READ MORE
Answering one of our most frequently asked questions
One of the most common questions we answer from strangers is: "What paint color is that?" It can be quite amusing when I spot someone slowly creeping by our office, which happens to be
Gift Guide – Tools Edition
Tools Gift Guide curated by our Carpentry Team Are you looking for last minute Father's Day Gift ideas? Or perhaps some gift ideas for a new homeowner? Or, maybe you're curious what tools professional
Custom Powder Room Vanity – Needham
From its raw state, we designed and created a one-of-a-kind powder room vanity *All known materials listed at bottom of post* We first shared about CEO and Principal Designer/Craftsman Jason Hoffman's Black Walnut adventure
