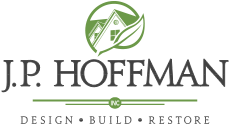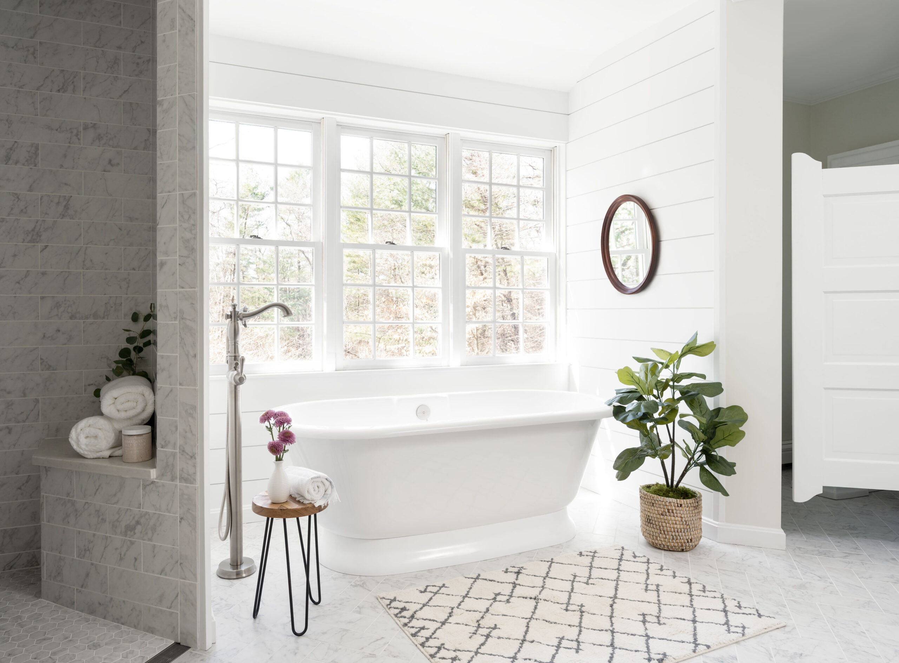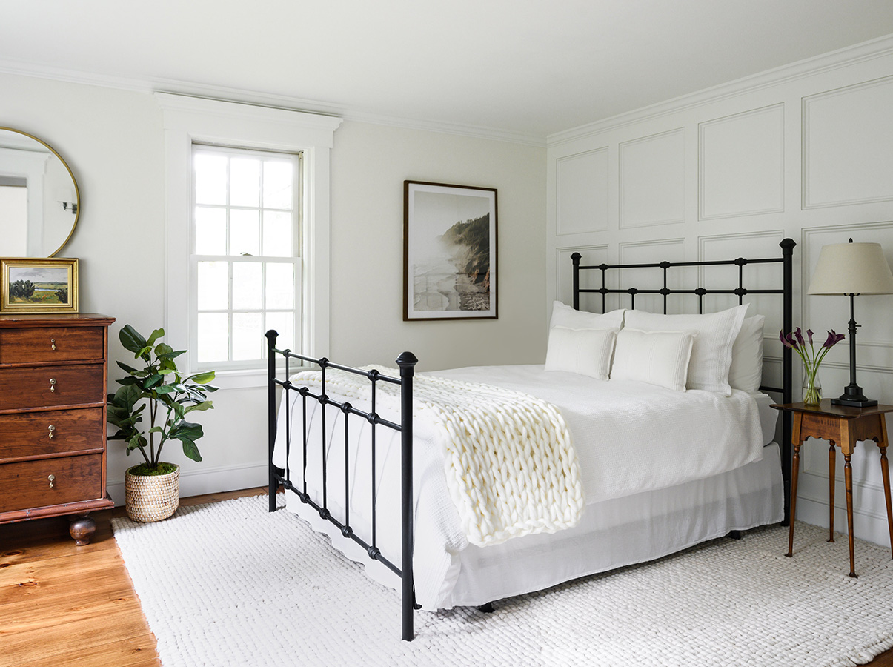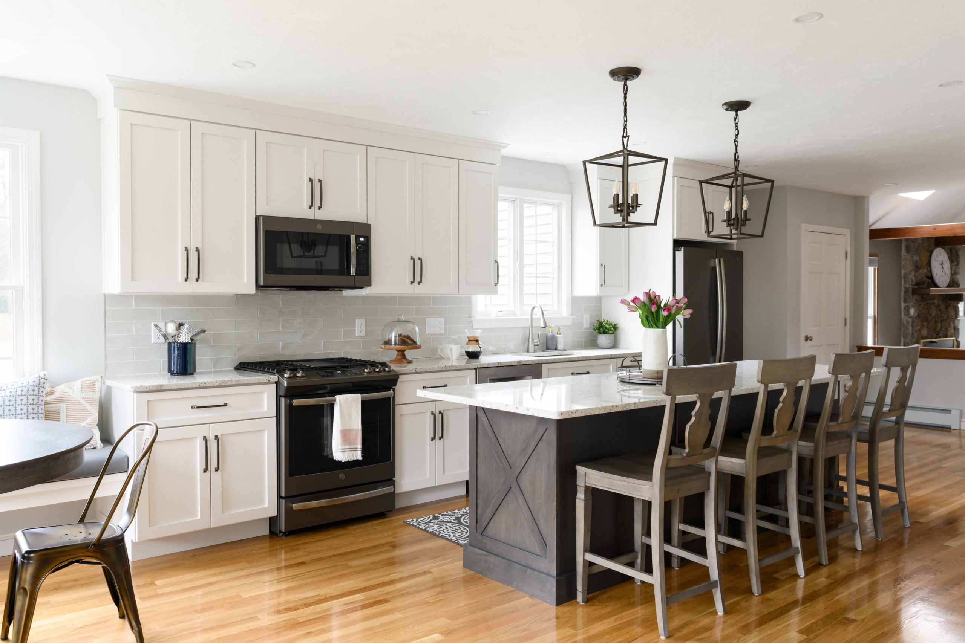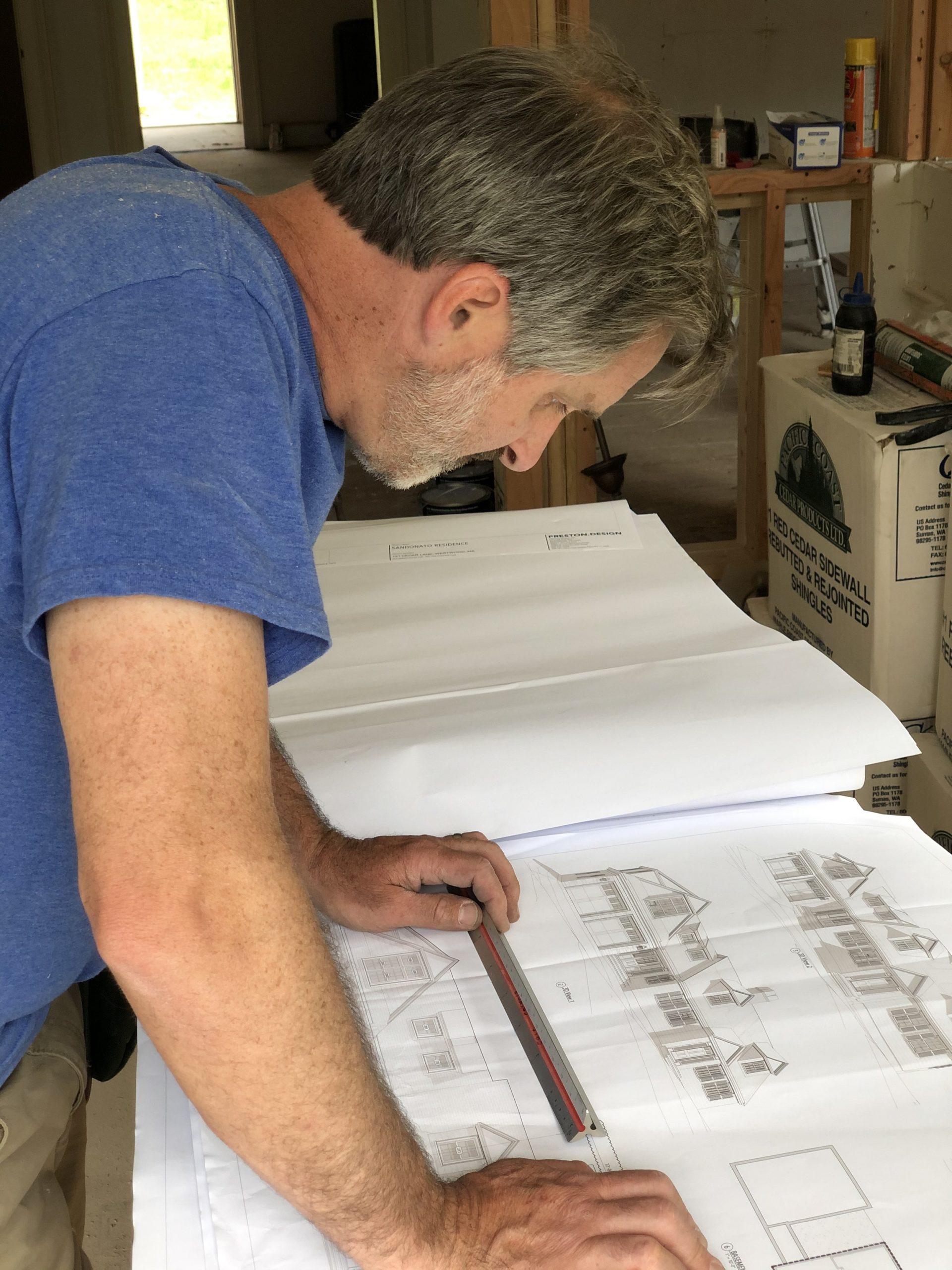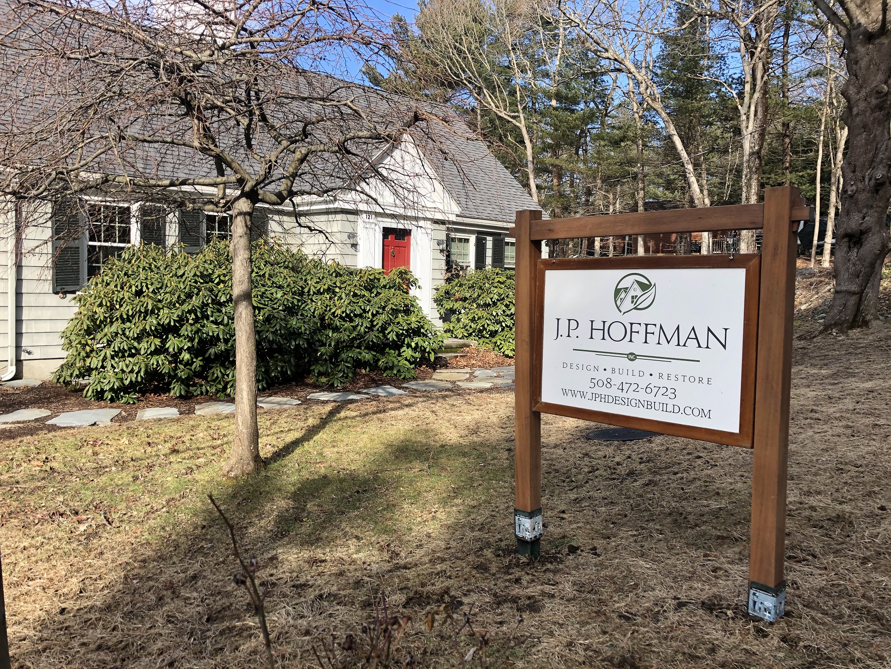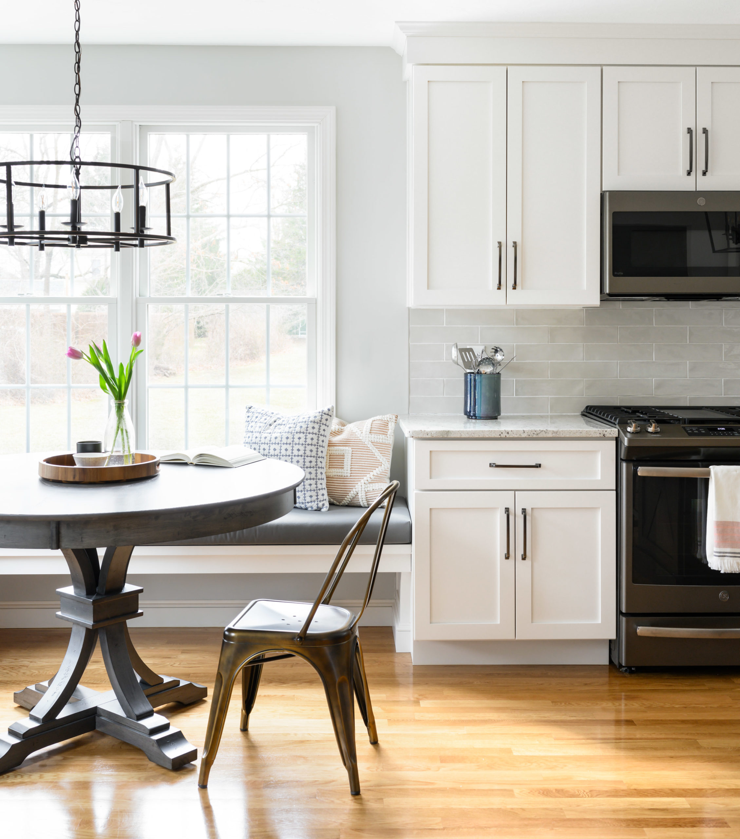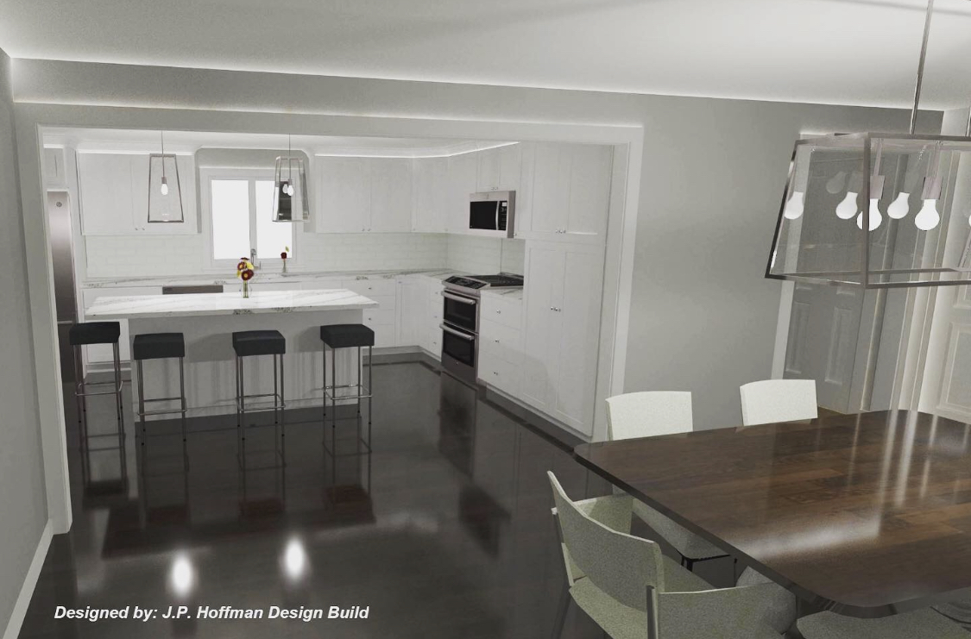– Bathroom of the Week – Feature on Houzz
Megan Hoffman2021-07-27T14:03:04-04:00Editors at Houzz.com recently noticed the En Suite/Primary bathroom renovation our team completed in Easton, MA, and selected it for a Bathroom of the Week feature! Contributor Jeannie Matteucci wrote of our clients: "...they wanted better storage and a more soothing, spa-like feel with elegant traditional style." With our Design Build process, our team was able to create just that. Follow the button below to read the feature and hear directly from our clients and lead designer and builder, Jason Hoffman. Read More A note about Houzz: we always recommend clients visit Houzz.com to start an "Ideabook," a place to save inspiration photos to share with us as we start any design process. To me, it's similar to Pinterest, but specific to home remodeling. It's a place to find inspiration, resources and trade partners like us. For the full photo portfolio, including before pictures and design rendering images,
