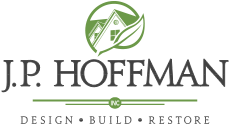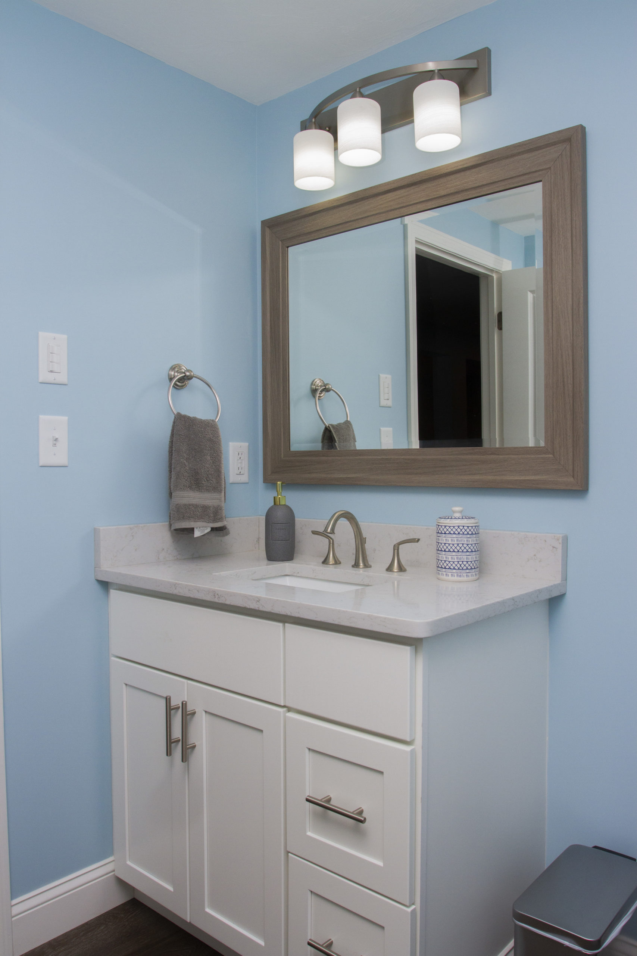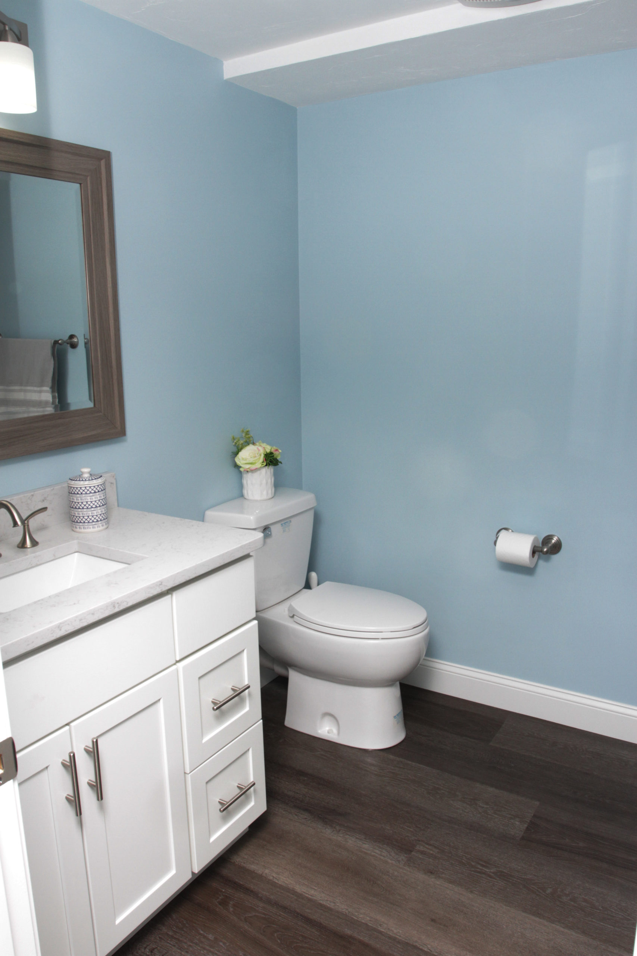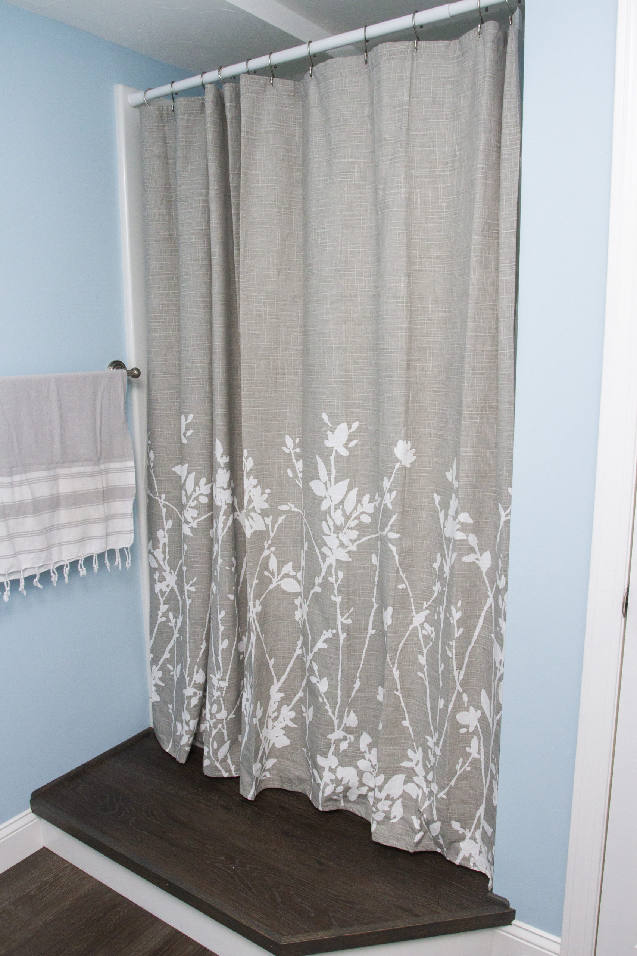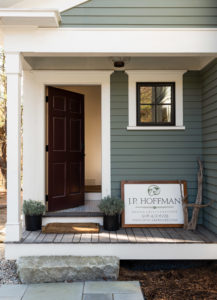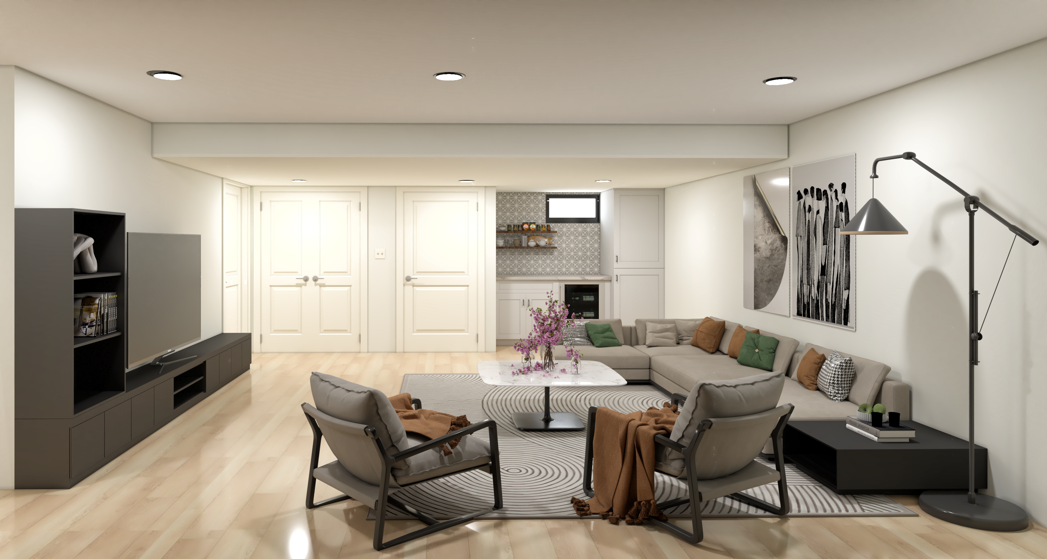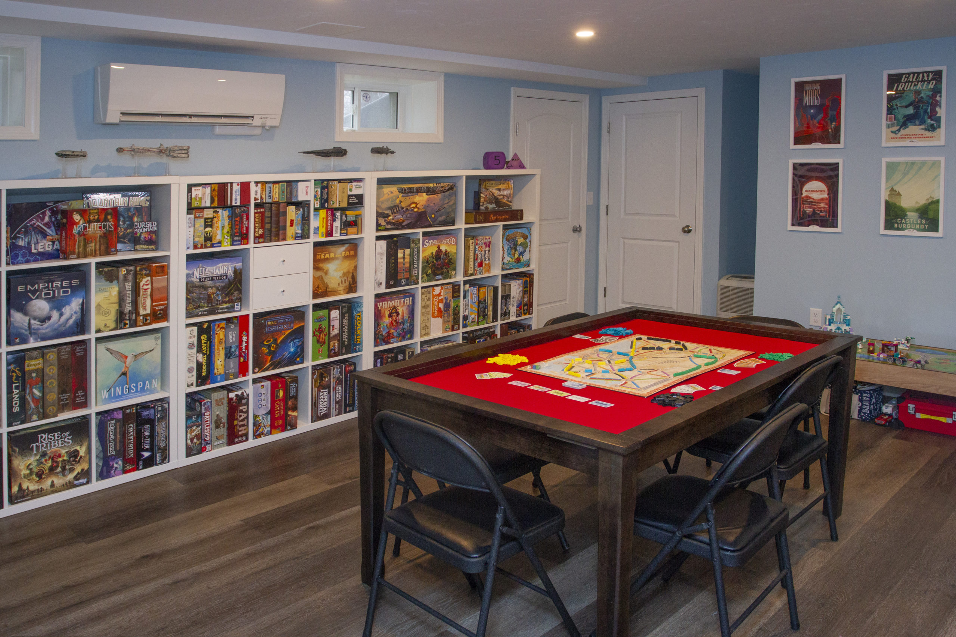
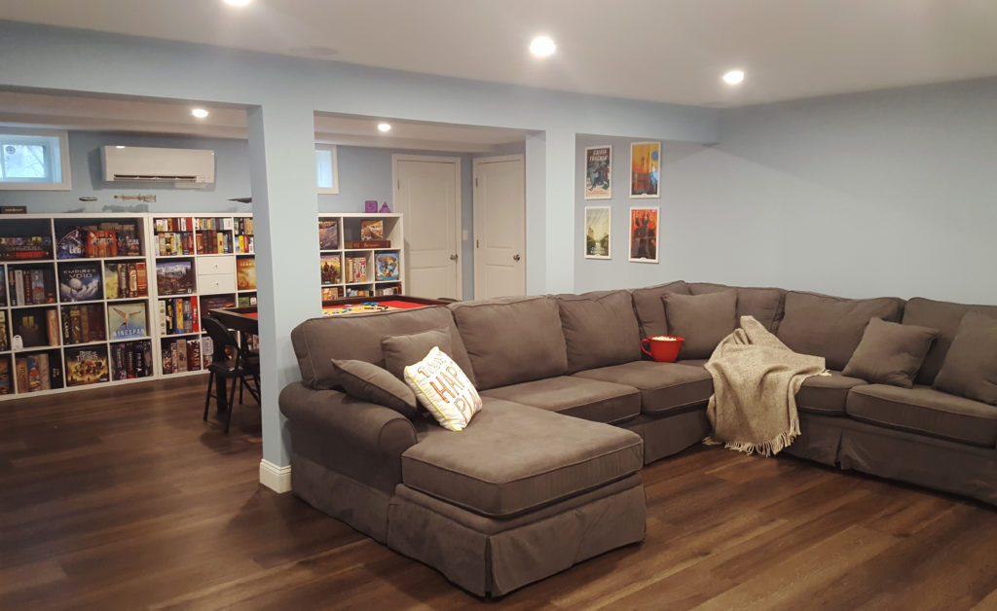
From unfinished and unusable to practical and peaceful, our team here at J.P. Hoffman Design Build turned a cold and unfinished basement, to a cozy finished space. Complete with a family room, bathroom, game room, play room and home office. Through our Design and Scope Development process, our in-house design team partnered with the homeowners to hear their wants, needs and goals for their growing family.
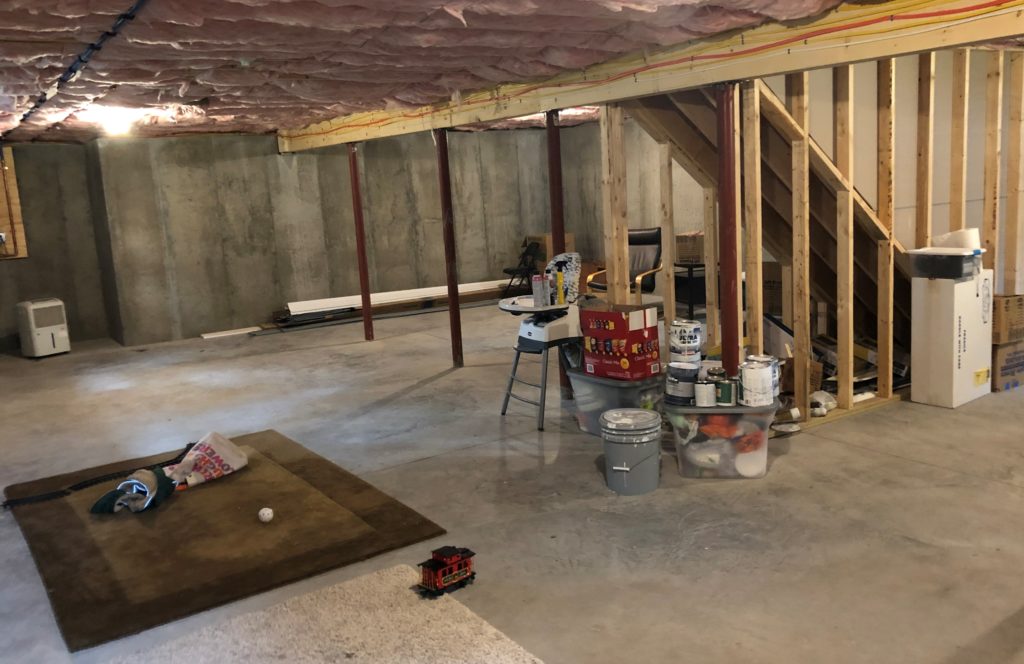
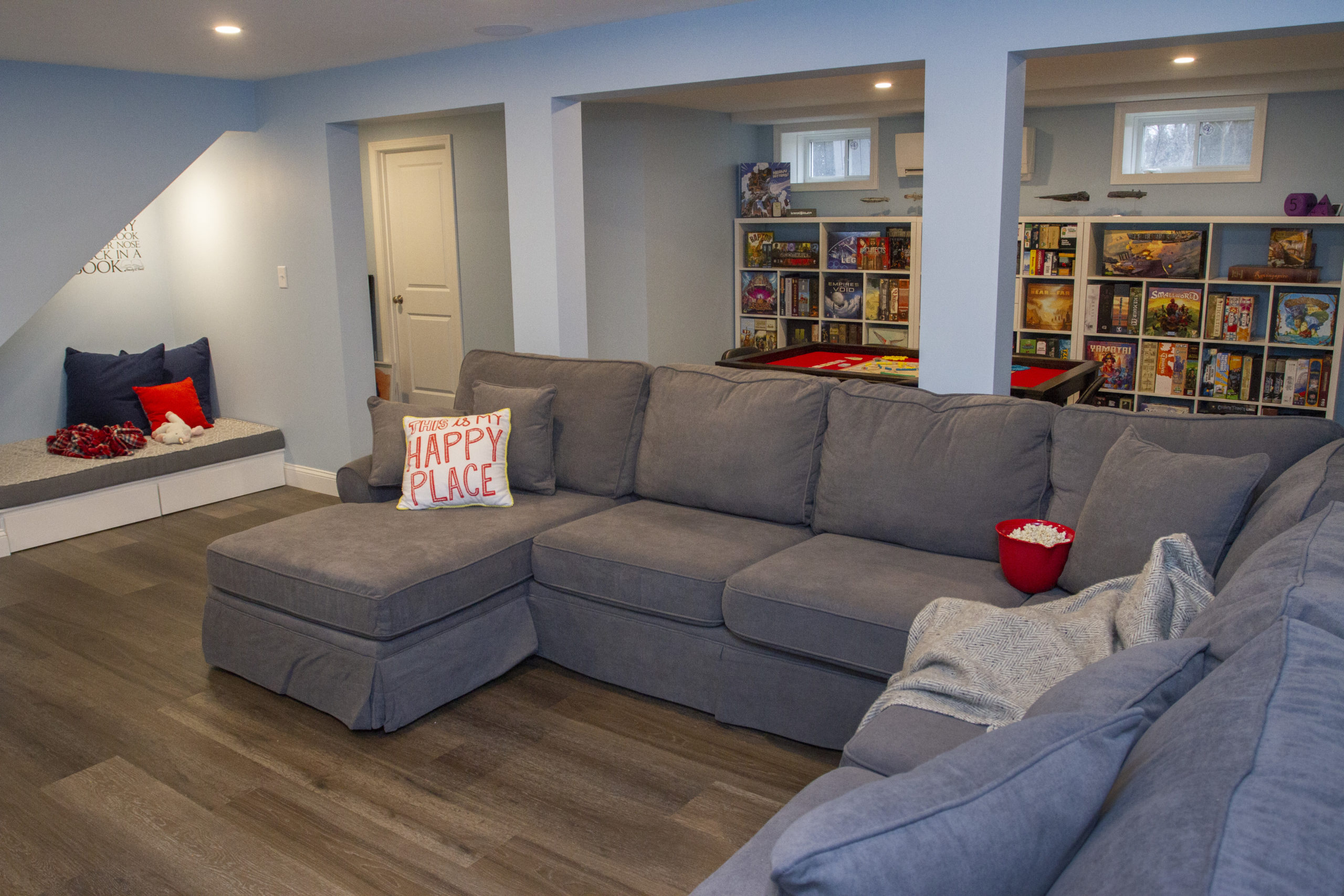
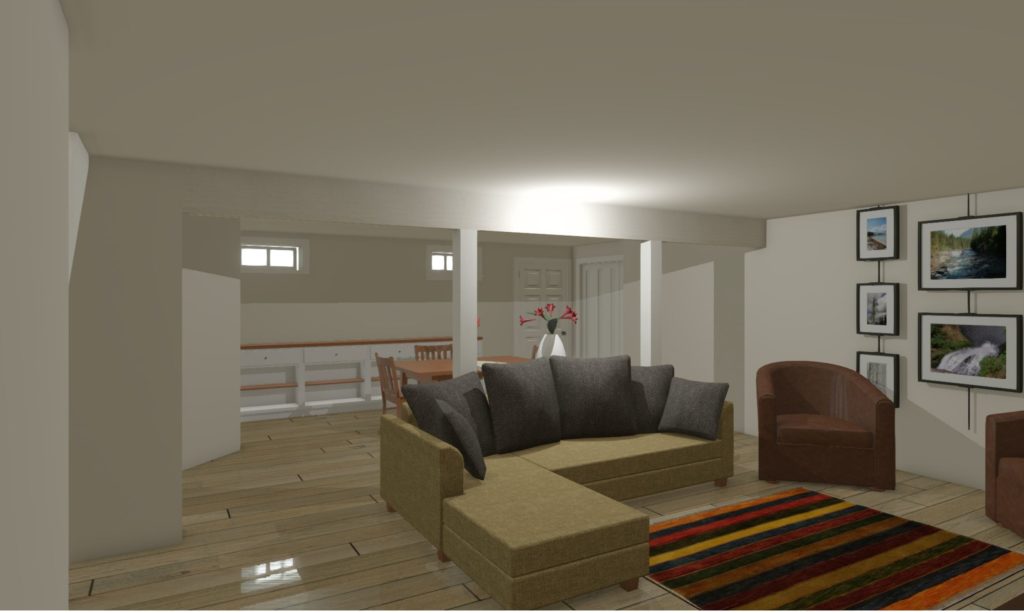

They wanted a retreat space for movie and game nights. CHECK
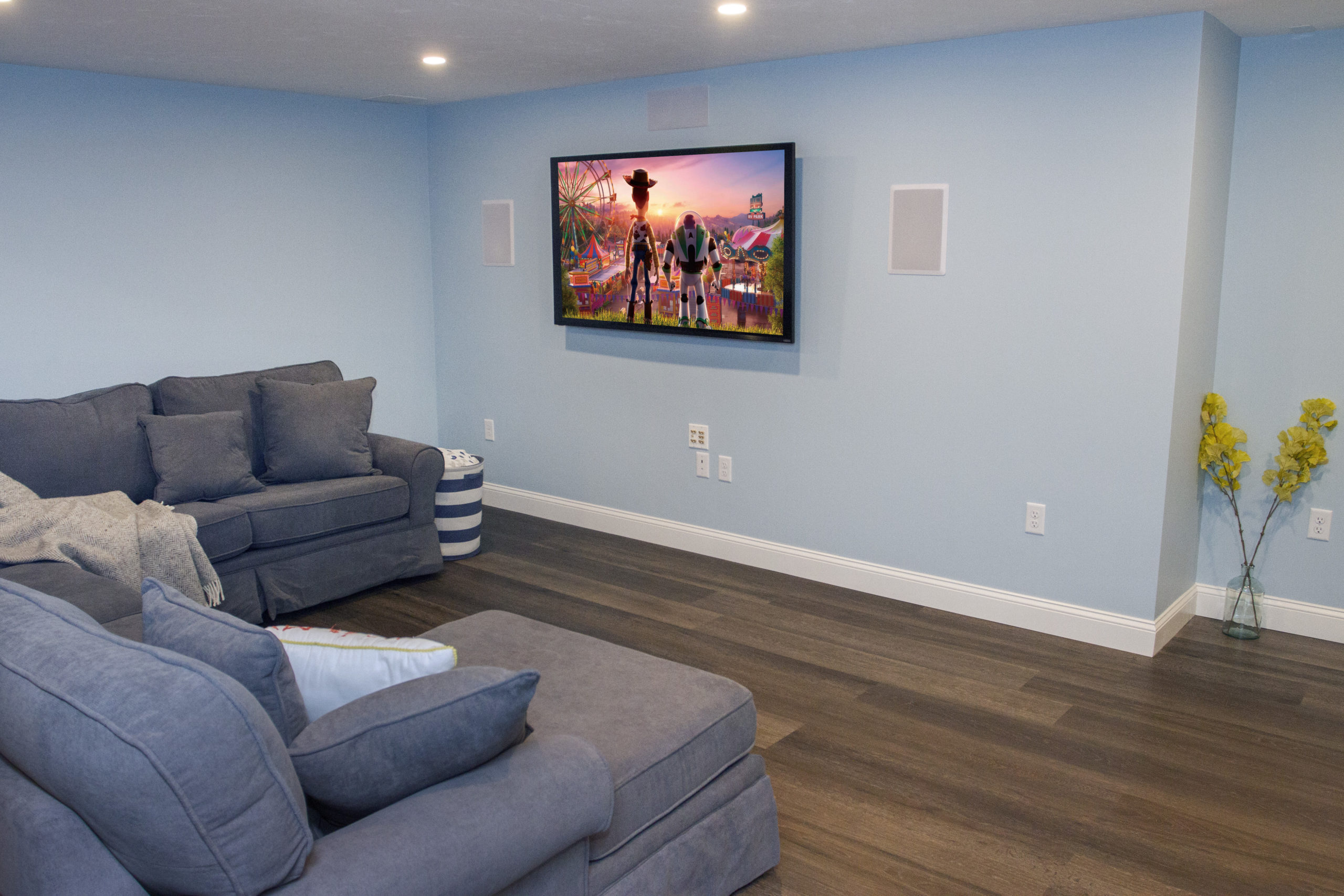
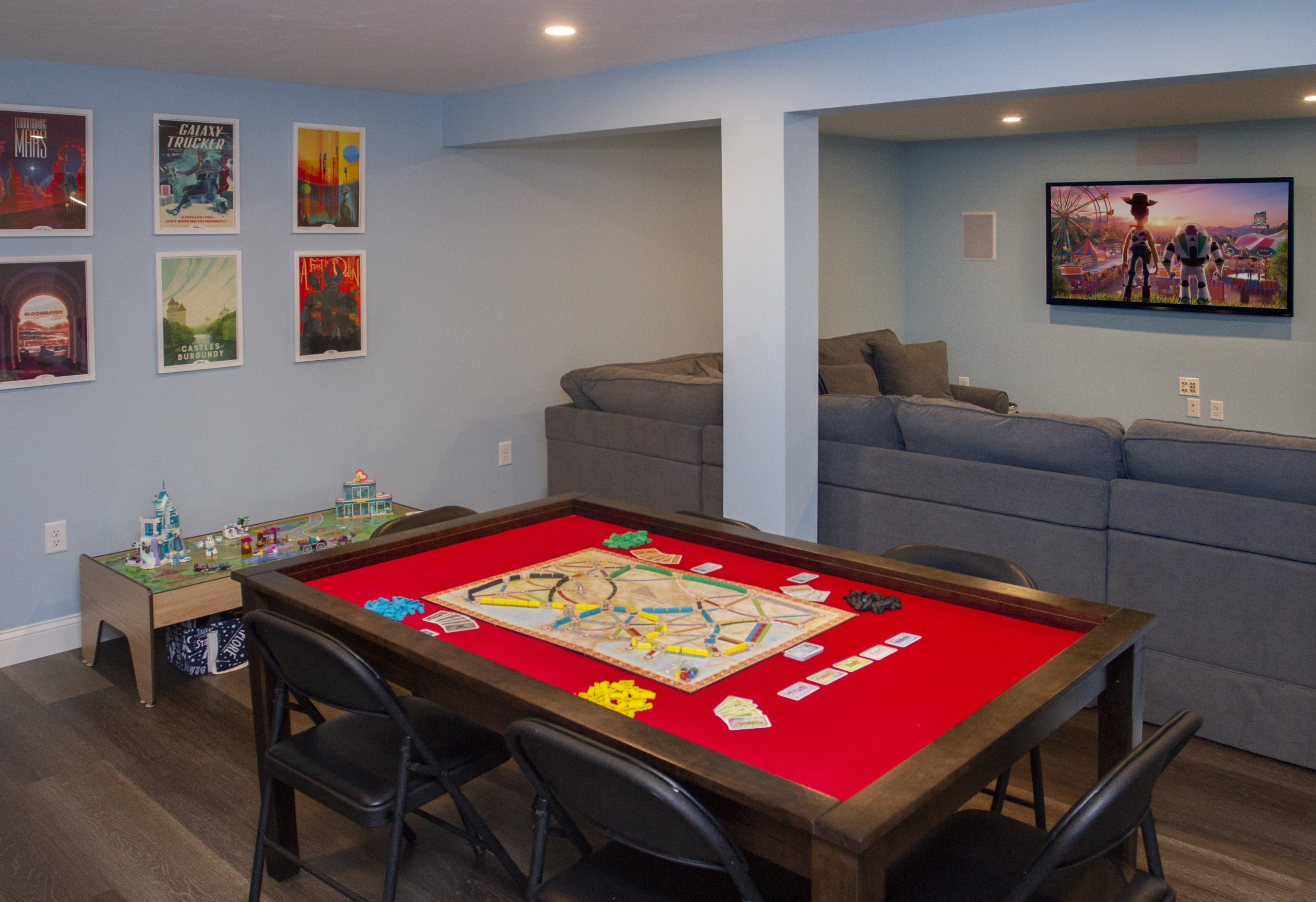
They wanted space for their vast and growing board game collection. CHECK Ticket to Ride anyone?!
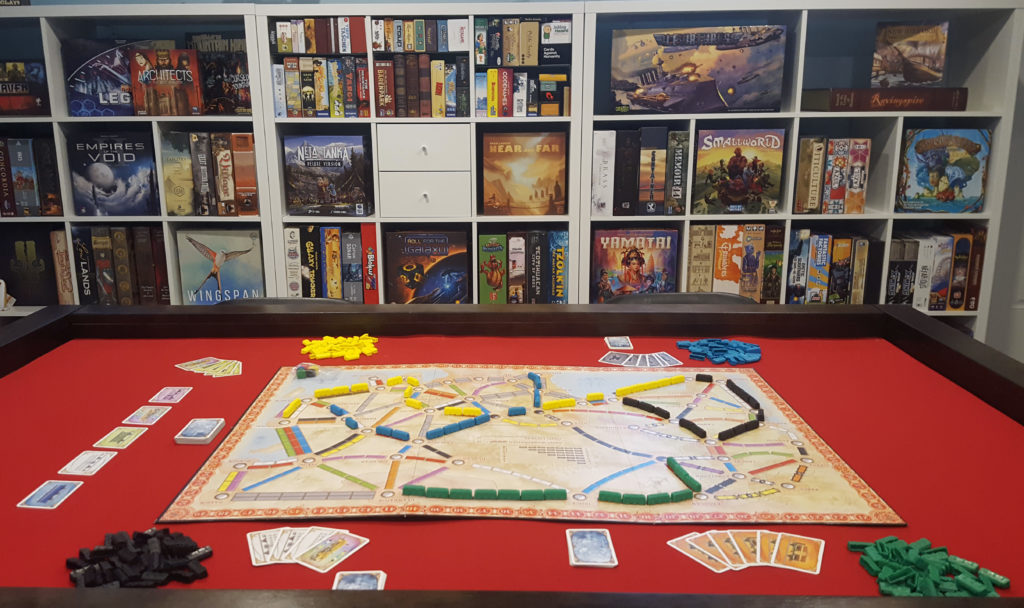
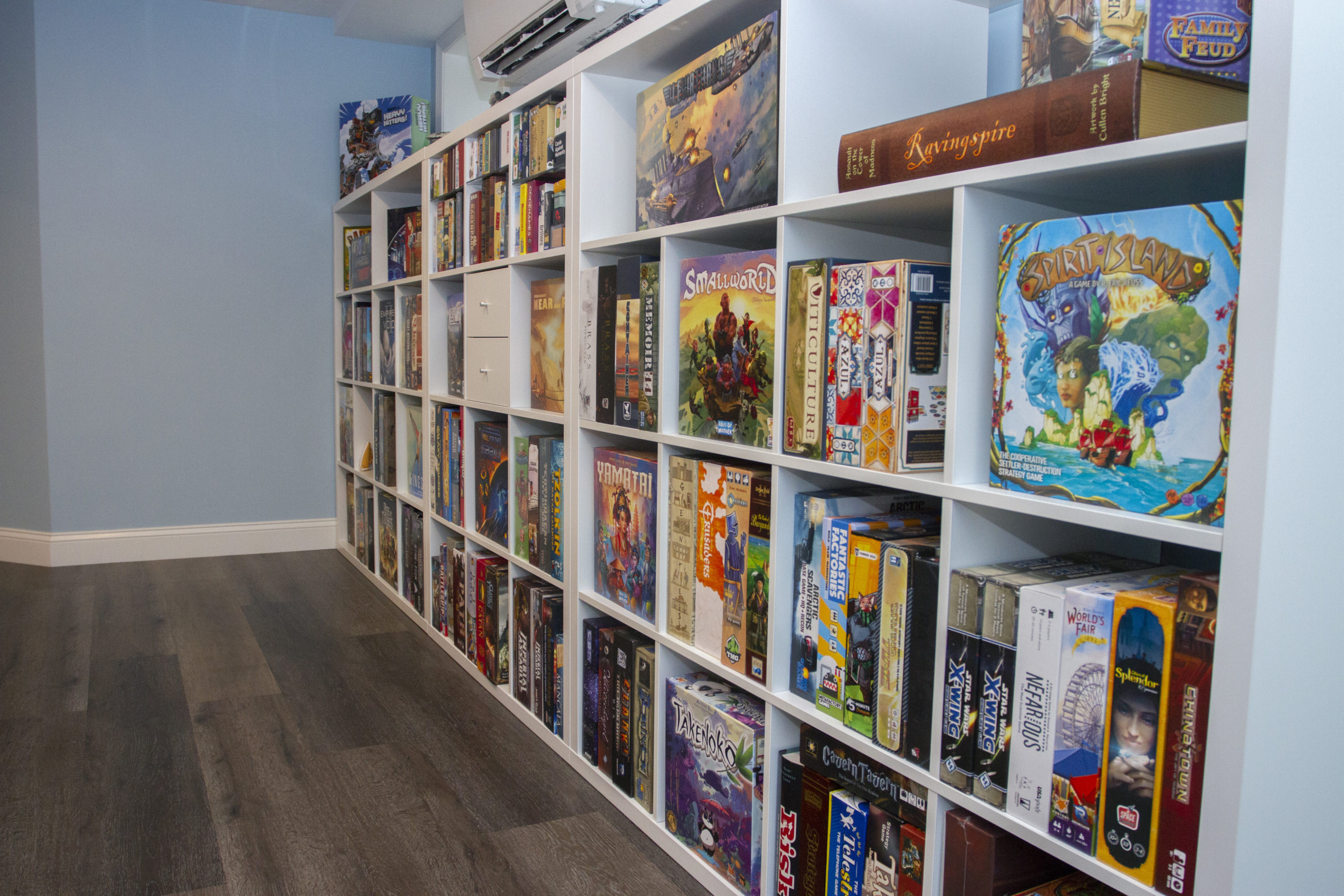
They wanted a designated play/craft room for their young children. CHECK
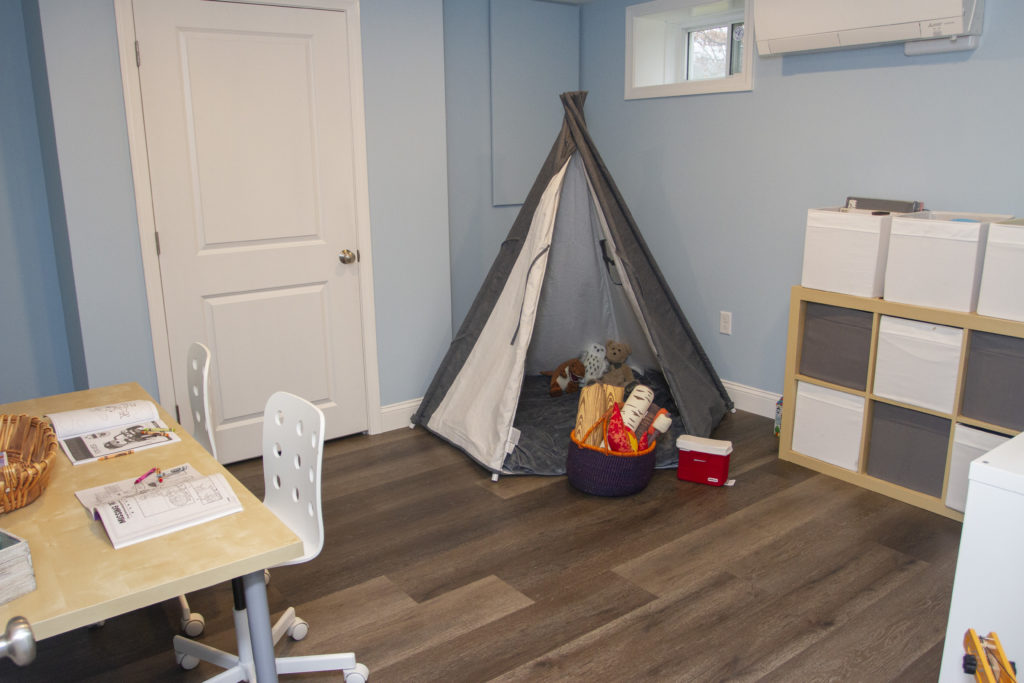
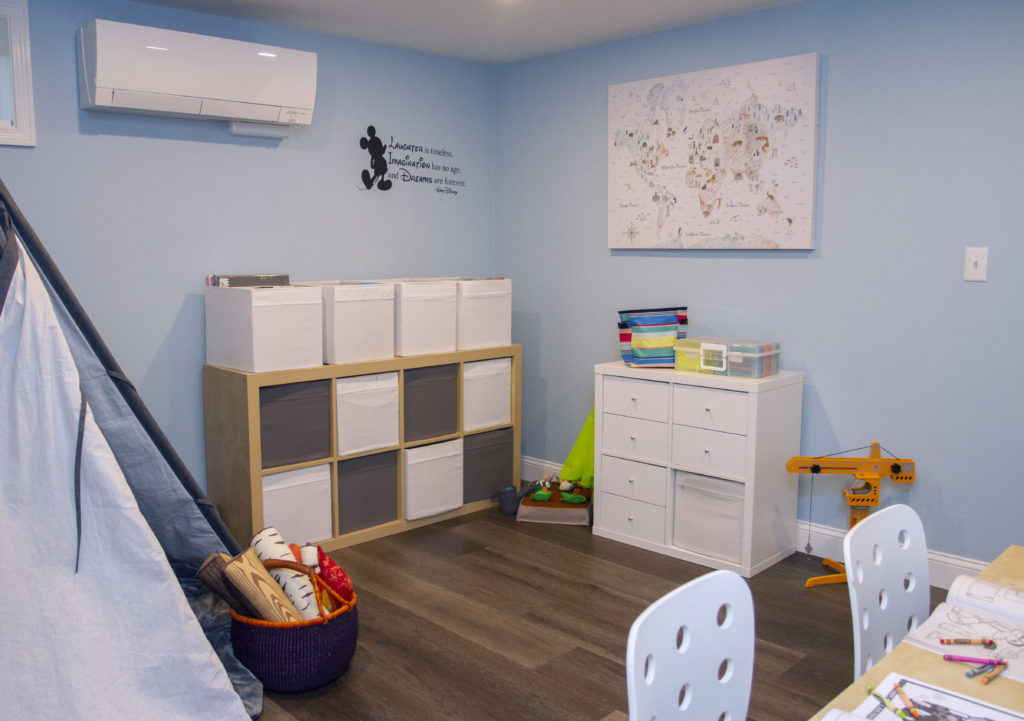
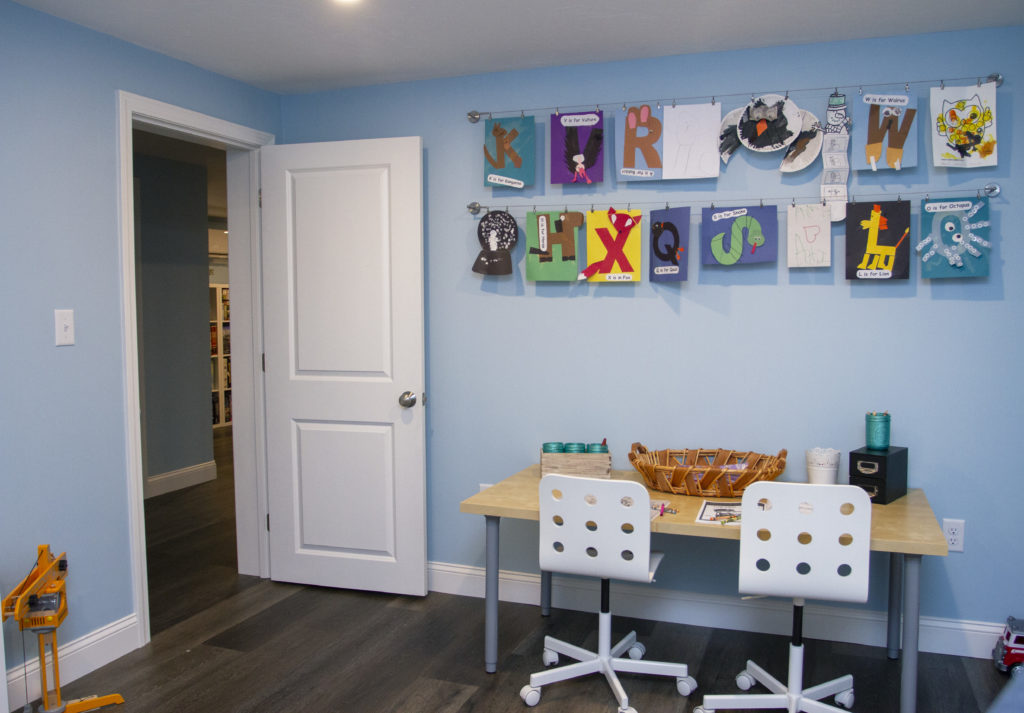
They needed space for an office as one of the Owners works from home. CHECK

We even designed enough space to allow for a full bathroom, offering privacy for guests and out of town family who frequently spend the weekend. When guests visit, they pull out the sofa bed and offer a quiet retreat for guests to relax and have their own private space, WITH a bathroom!
Designer and CEO Jason recognized early on that there would be space under the stairs to do something unique and useful. He designed and built this simple, custom book nook with space for books, pillows and storage underneath, utilizing all available space.
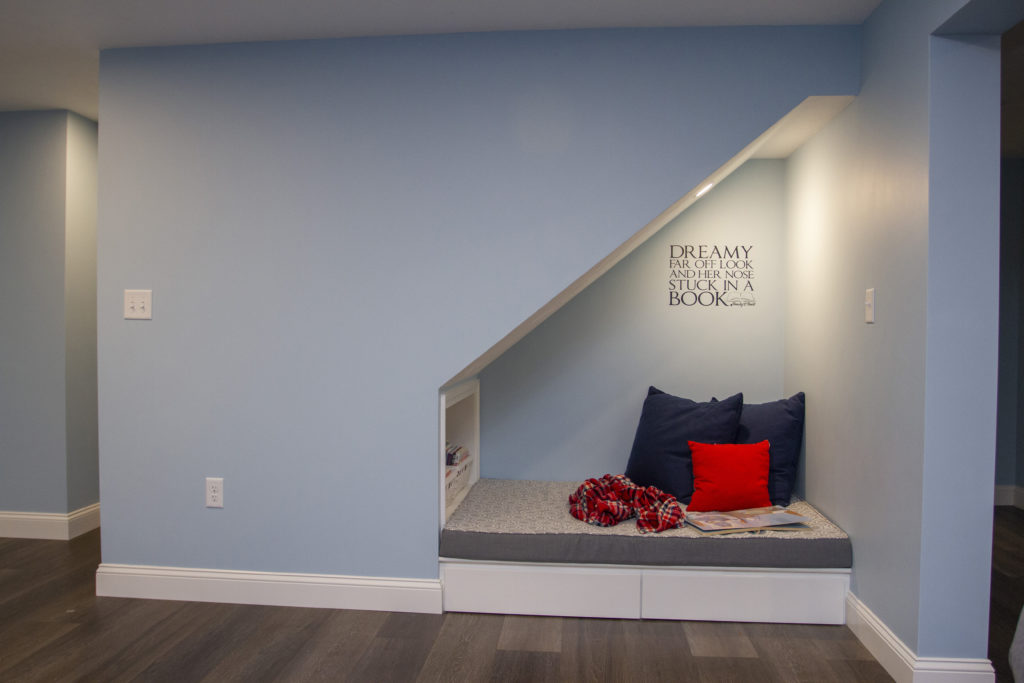
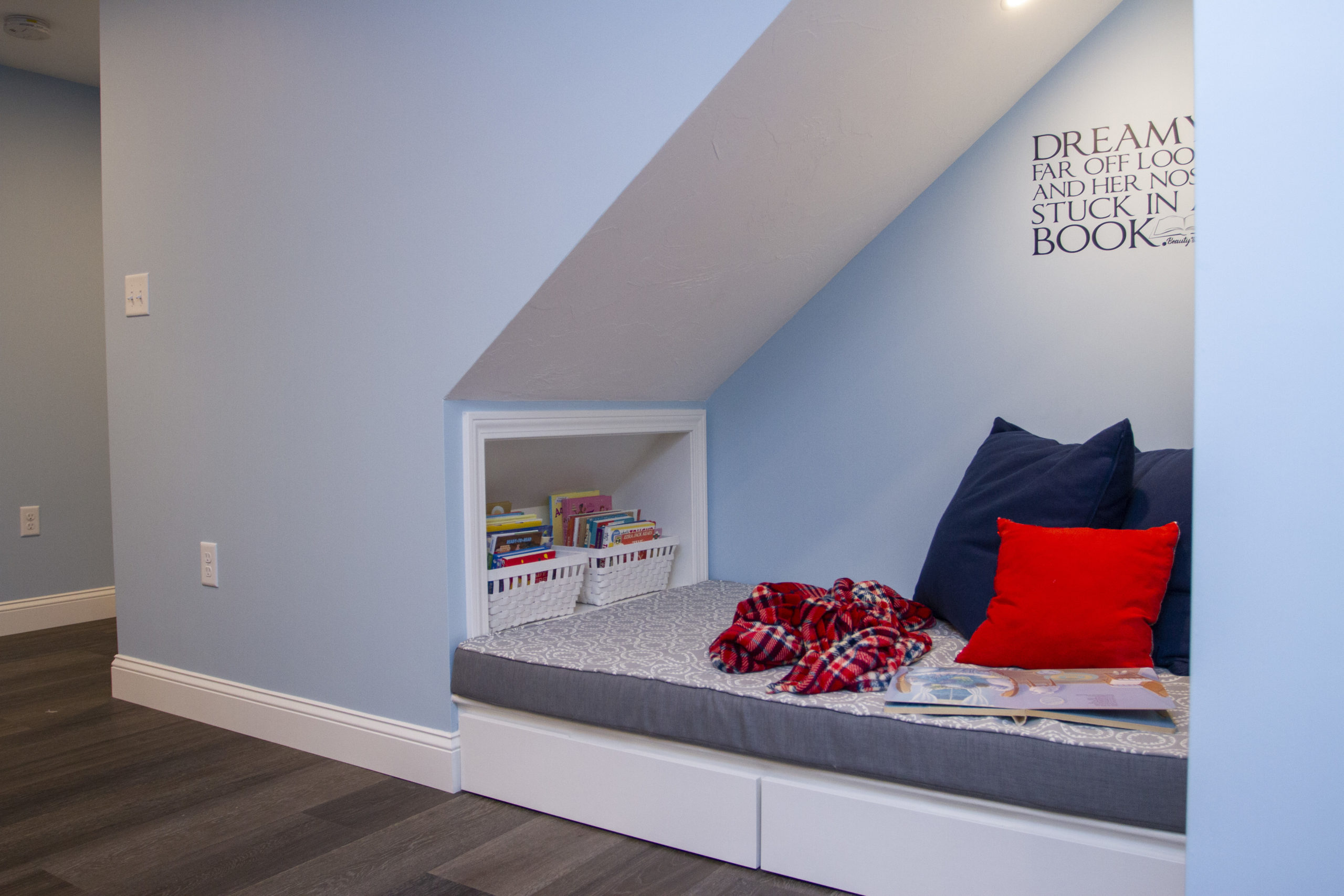
Photo credits: Dave Neault Jr.
