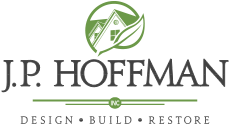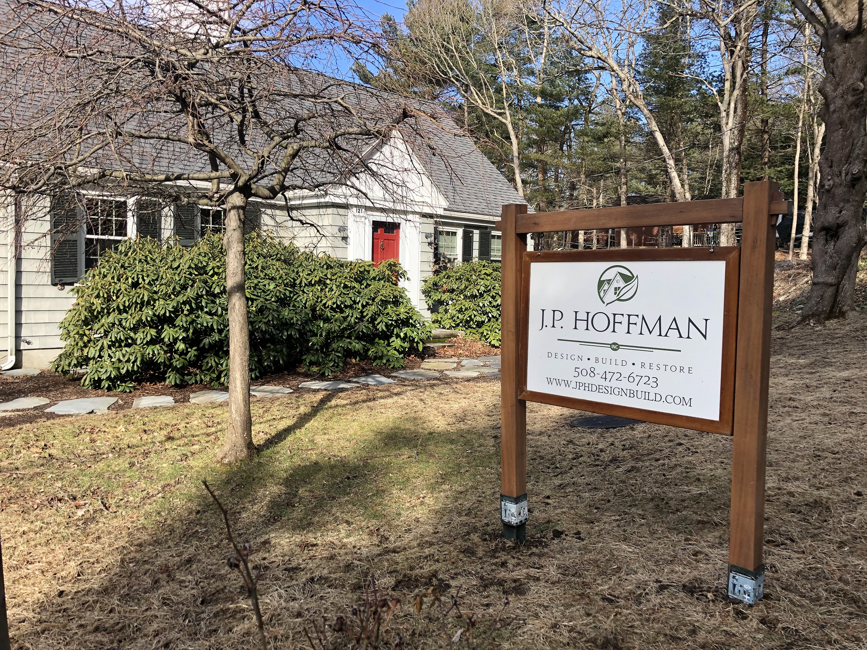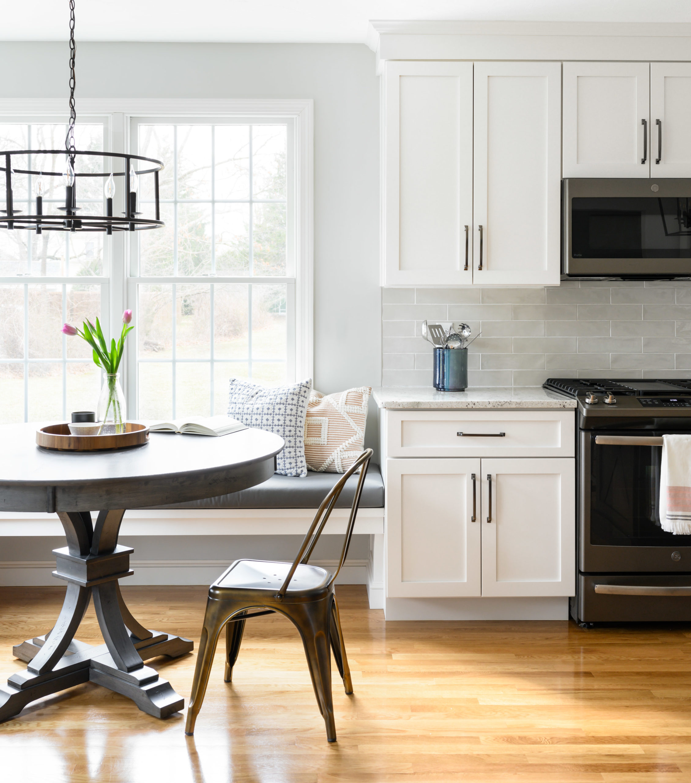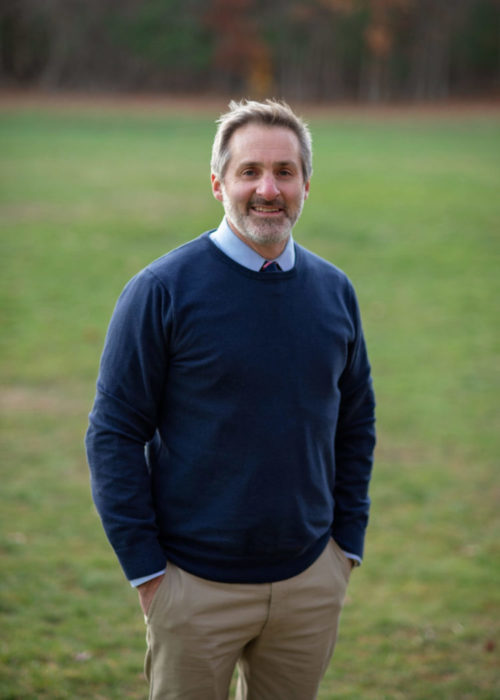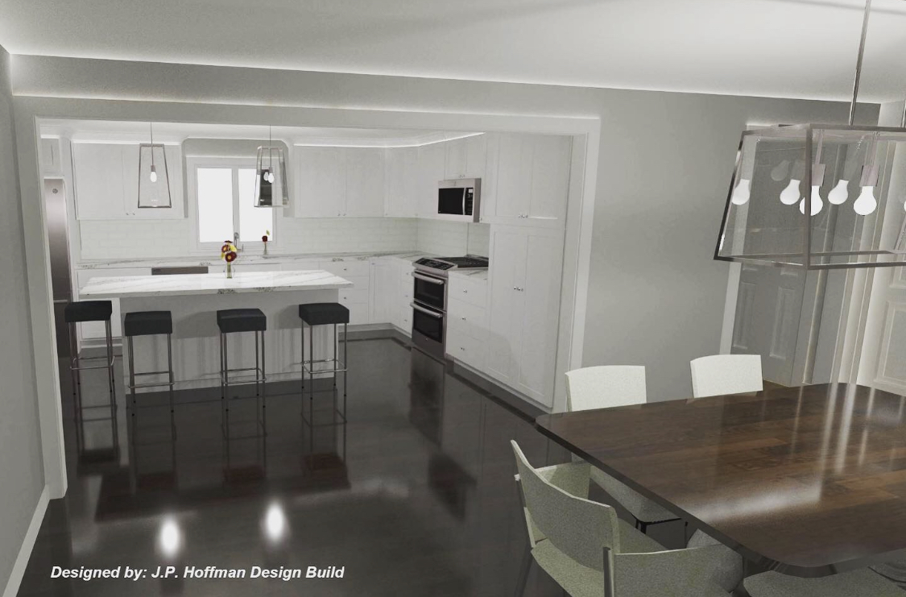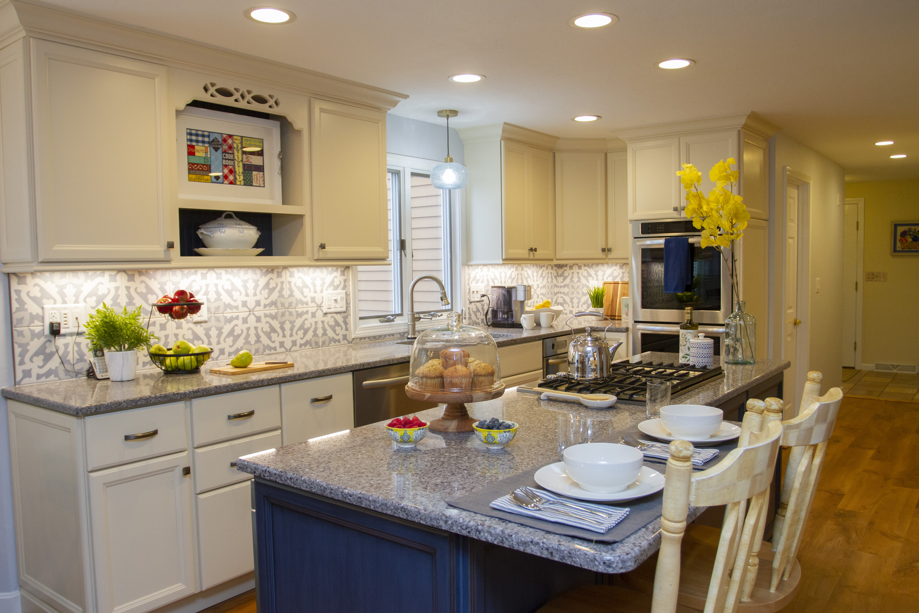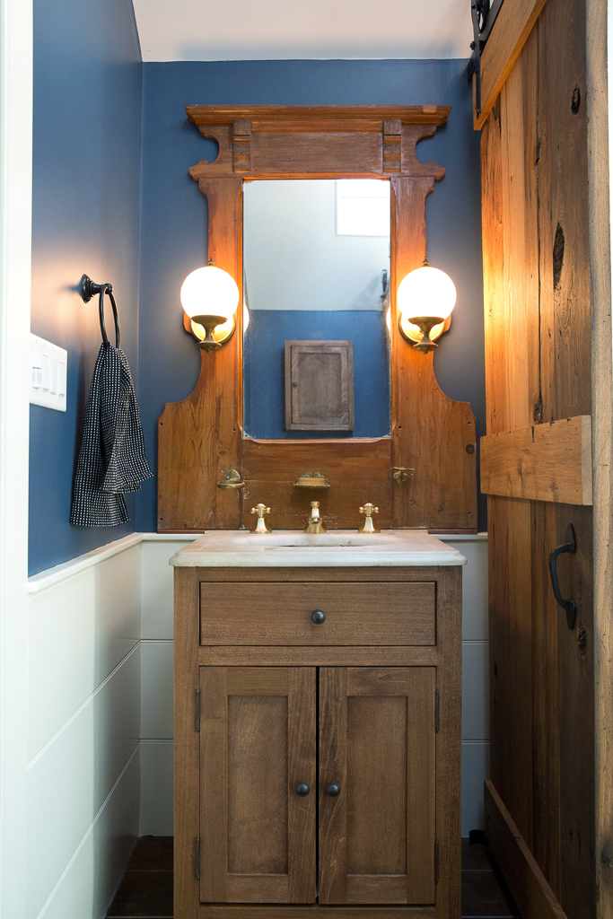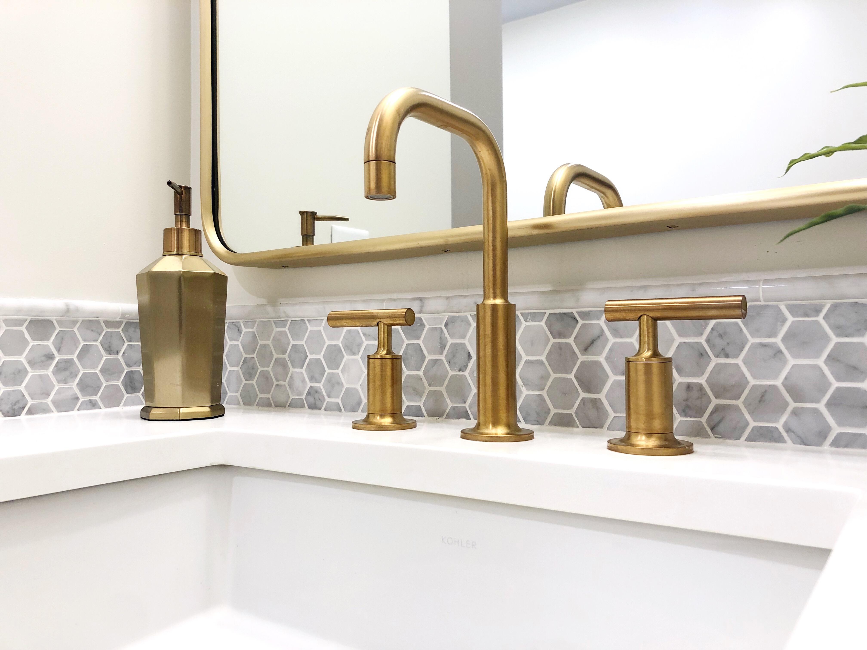Project Highlight – Westwood Addition & Whole House Remodel
Megan Hoffman2024-06-06T11:10:33-04:00PROJECT HIGHLIGHT - Westwood Addition & Whole House Renovation UPDATED POSTS: Kitchen & 1st Floor Garage & Primary Suite Addition Progress Updates Perhaps one of the most exciting things about moving your family to a new home, is the opportunity to personalize it to your own taste. Before the furniture and kitchen gadgets are moved in ask yourself: "how can this home suit MY family?" "Is it possible to fit an island in the kitchen?" "I'd like to see into my daughter's playroom, while cooking, can we knock down that wall?" "We'd love a Master Suite, but is there space for that?" Here at J.P. Hoffman Design Build, we're able to answer all those questions, concerns and problems through the Design Phase of our Design Build process. Our newest project is a perfect example of this. Our clients asked some of those same questions. This project is a multi-scope
