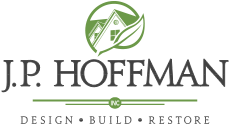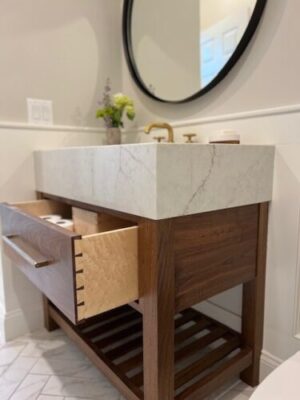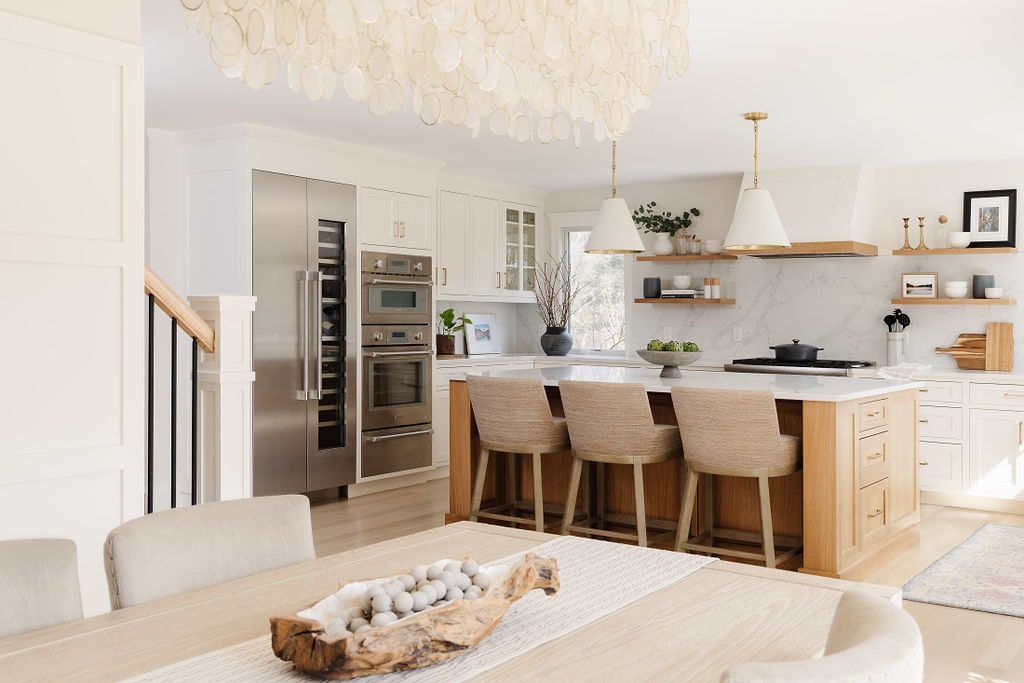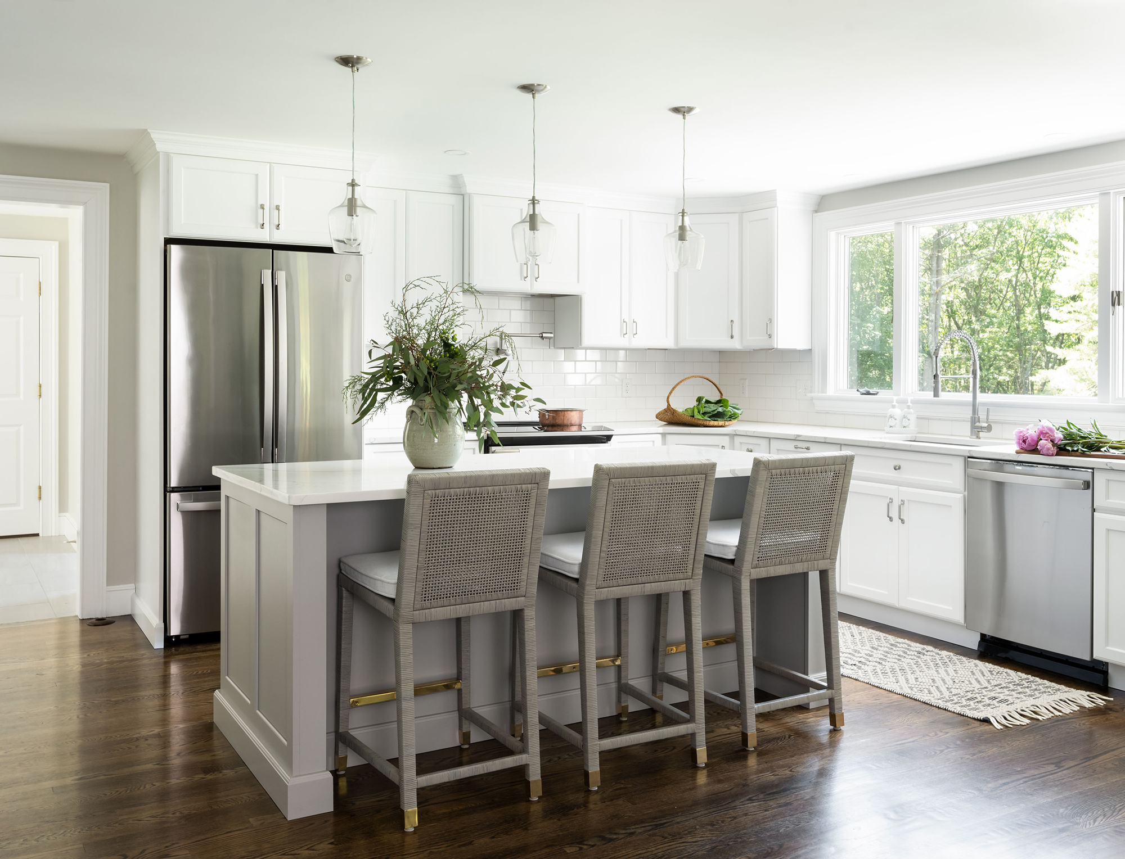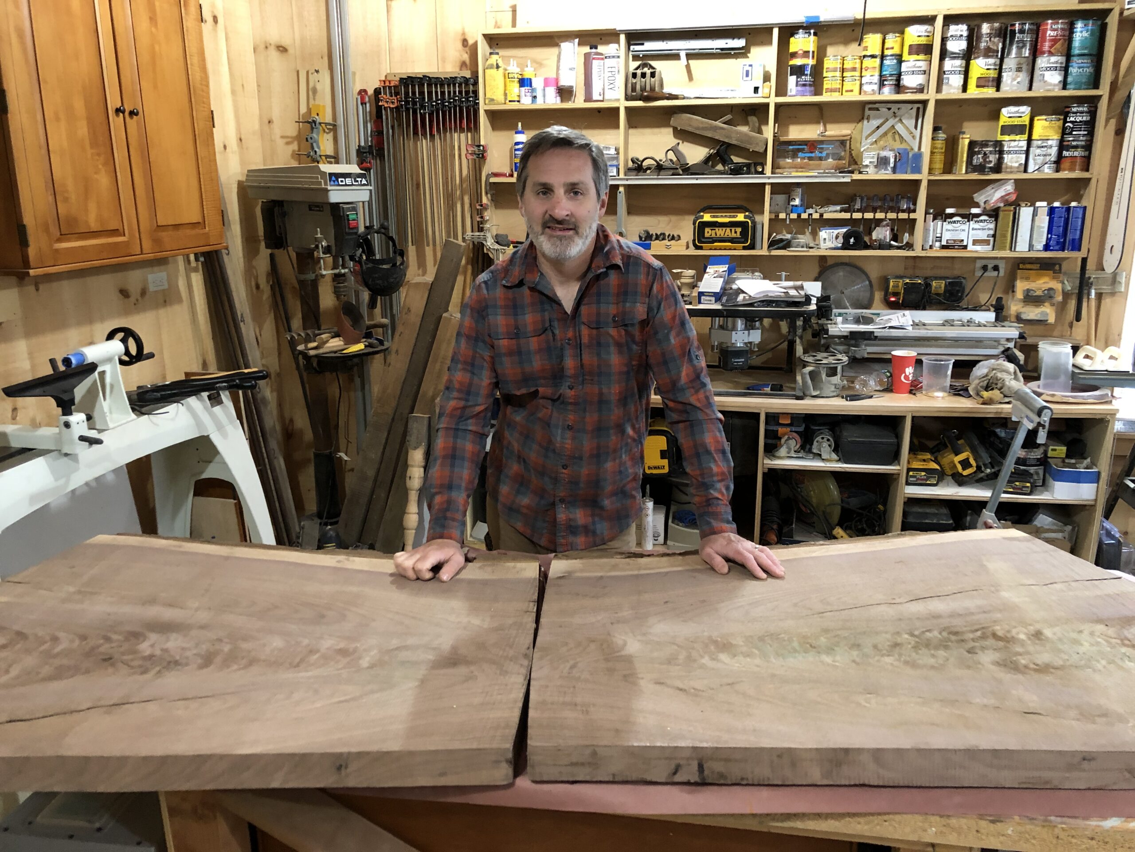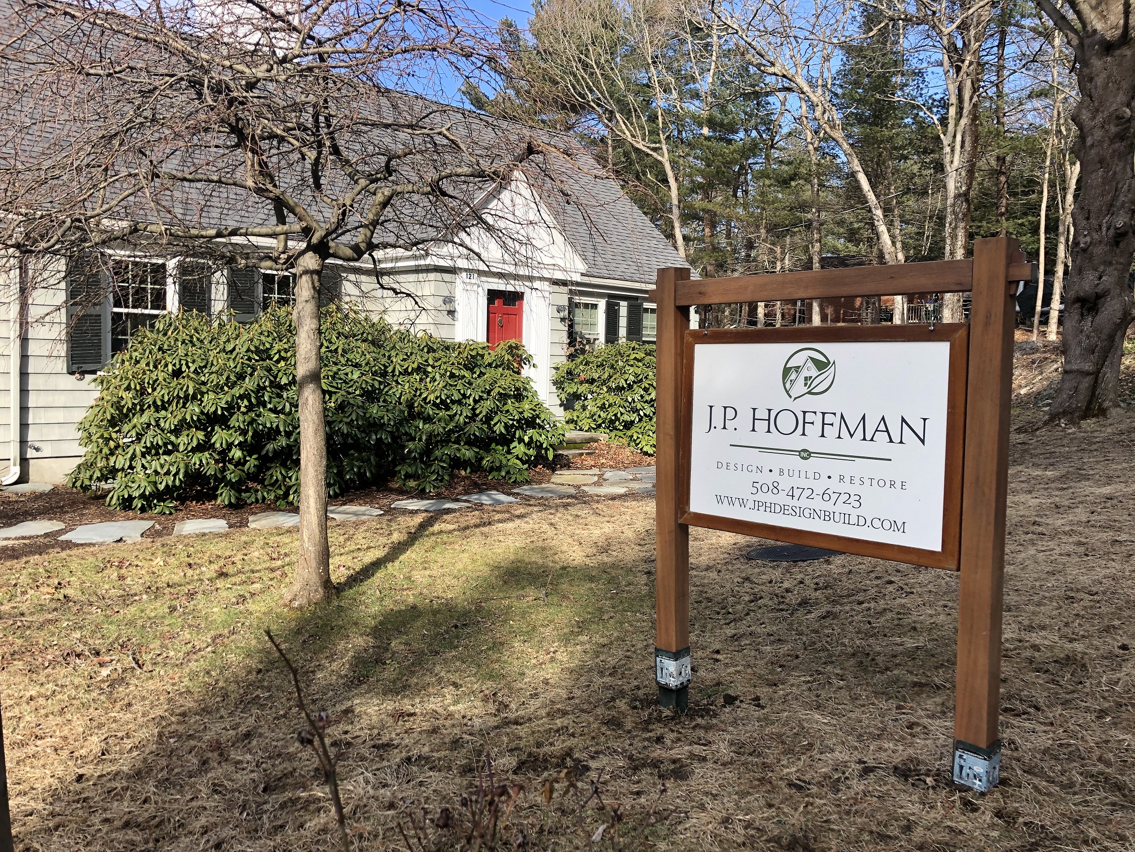Custom Powder Room Vanity – Needham
Megan Hoffman2023-10-17T13:38:02-04:00From its raw state, we designed and created a one-of-a-kind powder room vanity *All known materials listed at bottom of post* We first shared about CEO and Principal Designer/Craftsman Jason Hoffman's Black Walnut adventure here. Today, we're sharing the finished product of this bathroom remodel in Needham, MA. As a refresher.... Below is a quick render of the design approved by our client. This is a result of Phase 3 of our Design Build process. Jason then started selecting the lumber, considering what part of the vanity each piece would be used for, paying special attention to color, grain patterns and figuring. From there, he started creating and fitting each individual piece. Next came sanding, finishing and assembly. Waterfall Countertop Inspiration Our client was inspired by a few, impactful, powder room photos she found on Houzz.com; see
