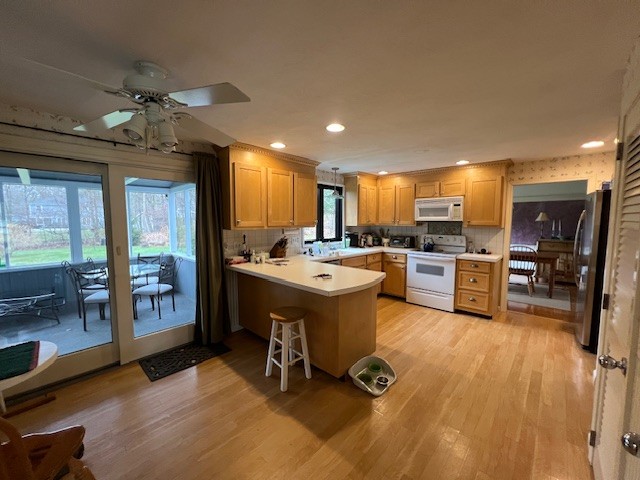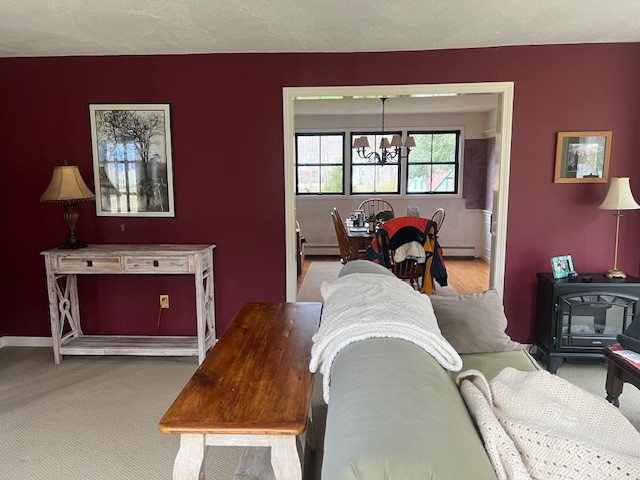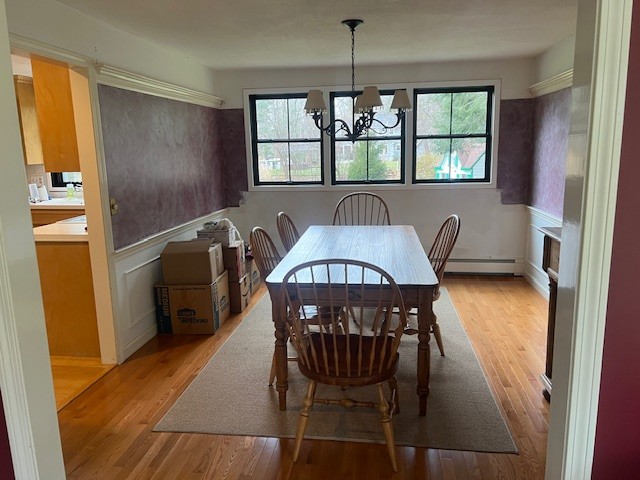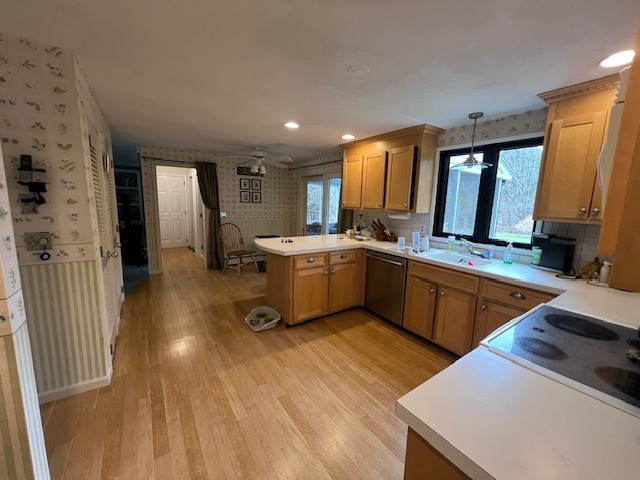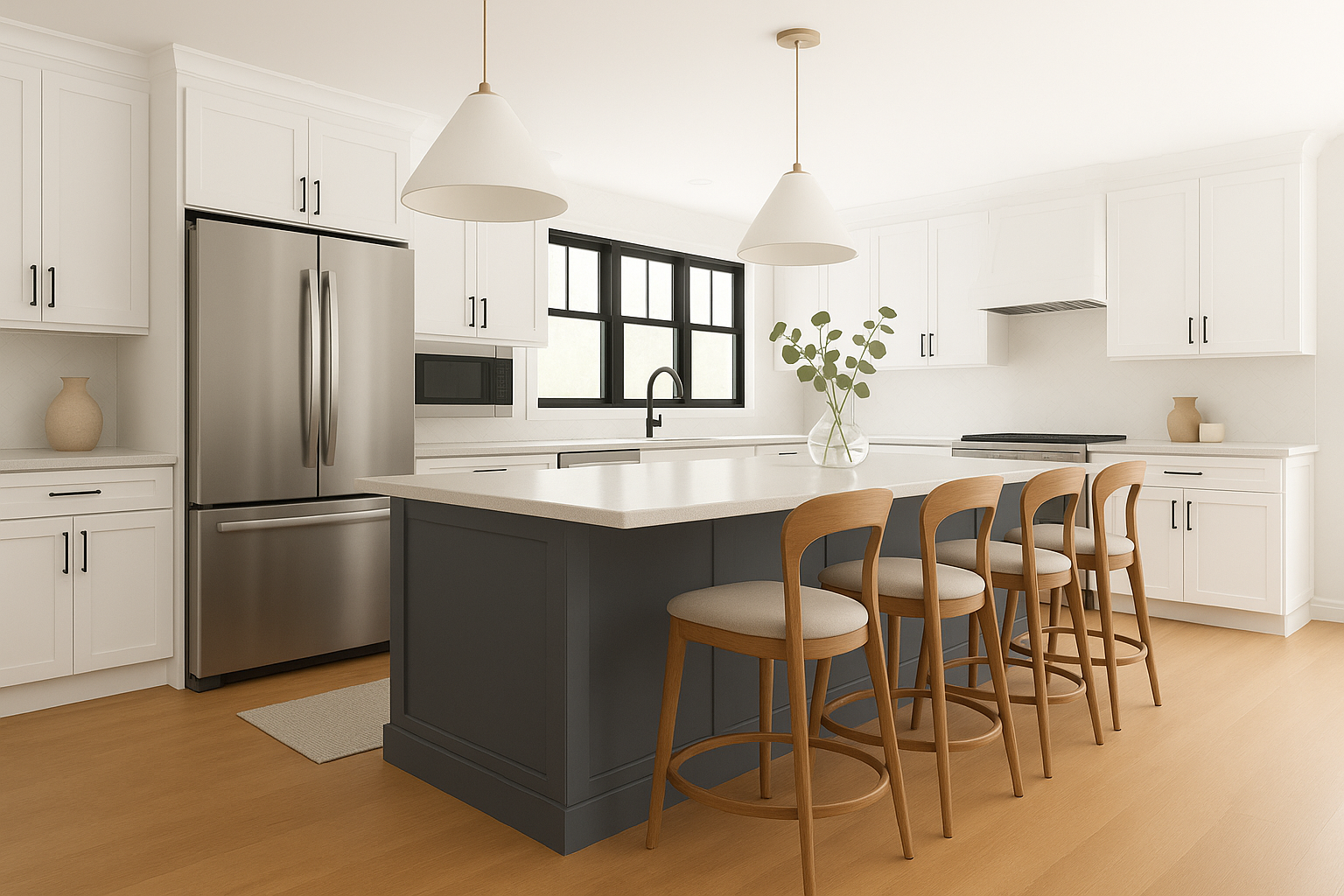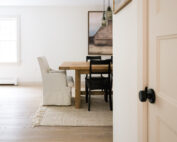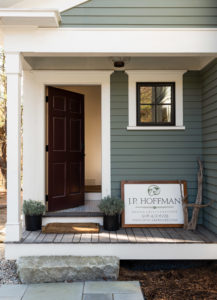Goodbye Formal Dining Room, Hello Light-Filled Kitchen
We’re opening walls, rethinking flow, and designing with nature in mind.
Rendering
We’re excited to kick off a kitchen renovation that’s going to bring warmth, light, and purpose back into this home — and we’re sharing the plan before the first cabinet comes off the wall.
Saying Goodbye to the Formal Dining Room
One of the biggest changes in this remodel? We’ll be removing the wall between the existing kitchen and the formal dining room — an underutilized space the homeowners were more than happy to trade for a larger, more functional kitchen. We’ll also be expanding the opening between the former dining room and the front sitting room, allowing for a more natural flow from space to space. The goal is to create a comfortable layout that feels intentional, open, and better aligned with how this family uses their home.
A Kitchen That Brings the Outdoors In
The homeowners are nature lovers — their backyard is a haven for birds and other wildlife, and they wanted that connection to be part of their everyday kitchen experience. We’ll be centering the farmhouse sink under a trio of large windows, bringing in natural light and opening up sightlines to their beautiful yard. Every design decision, from window placement to layout to finish selections, is rooted in this desire to connect indoors and out.
What’s Ahead
The new kitchen will feature custom cabinetry, a central island with seating, and a thoughtful mix of quartz and natural stone countertops for both style and durability. We’re going with a soft, coastal-inspired palette of white and navy cabinetry, oak-look flooring, and an arabesque backsplash that adds texture and charm. Built-in storage solutions, updated appliance zones, and better flow throughout the entire first floor will make this renovation feel like more than just a kitchen update — it will feel like a whole-home upgrade.
We’ll be documenting the transformation from start to finish — so stay tuned for progress photos, and the big reveal to come. More on our Instagram page here
Thinking about reworking your kitchen layout or combining spaces for better flow?
Whether it’s opening walls, adding an island, or bringing more light and nature in, we specialize in thoughtful, functional kitchen remodels that reflect how you really live.
Reach out to start planning your own transformation.
READ MORE
Hardwood Floor vs. Engineered Wood vs. LVP
Which one is right for you? When it comes to choosing new flooring, homeowners often find themselves comparing three popular options: solid hardwood, engineered wood, and luxury vinyl plank (LVP). Each brings its
Bathroom of the Week Feature on Houzz – Spa Feel
We're honored once again! In the latest Bathroom of the Week feature on Houzz, contributor Jeanne Matteucci spotlights our stunning transformation of a 1934 Colonial-style en suite in Newton, Massachusetts. With just 43 square
What is Design Build?
Streamlining Home Remodeling with Design-Build Are you considering a home remodel but dreading the hassle of managing multiple contractors? The Design-Build approach might be the perfect solution for you. This innovative method combines design


