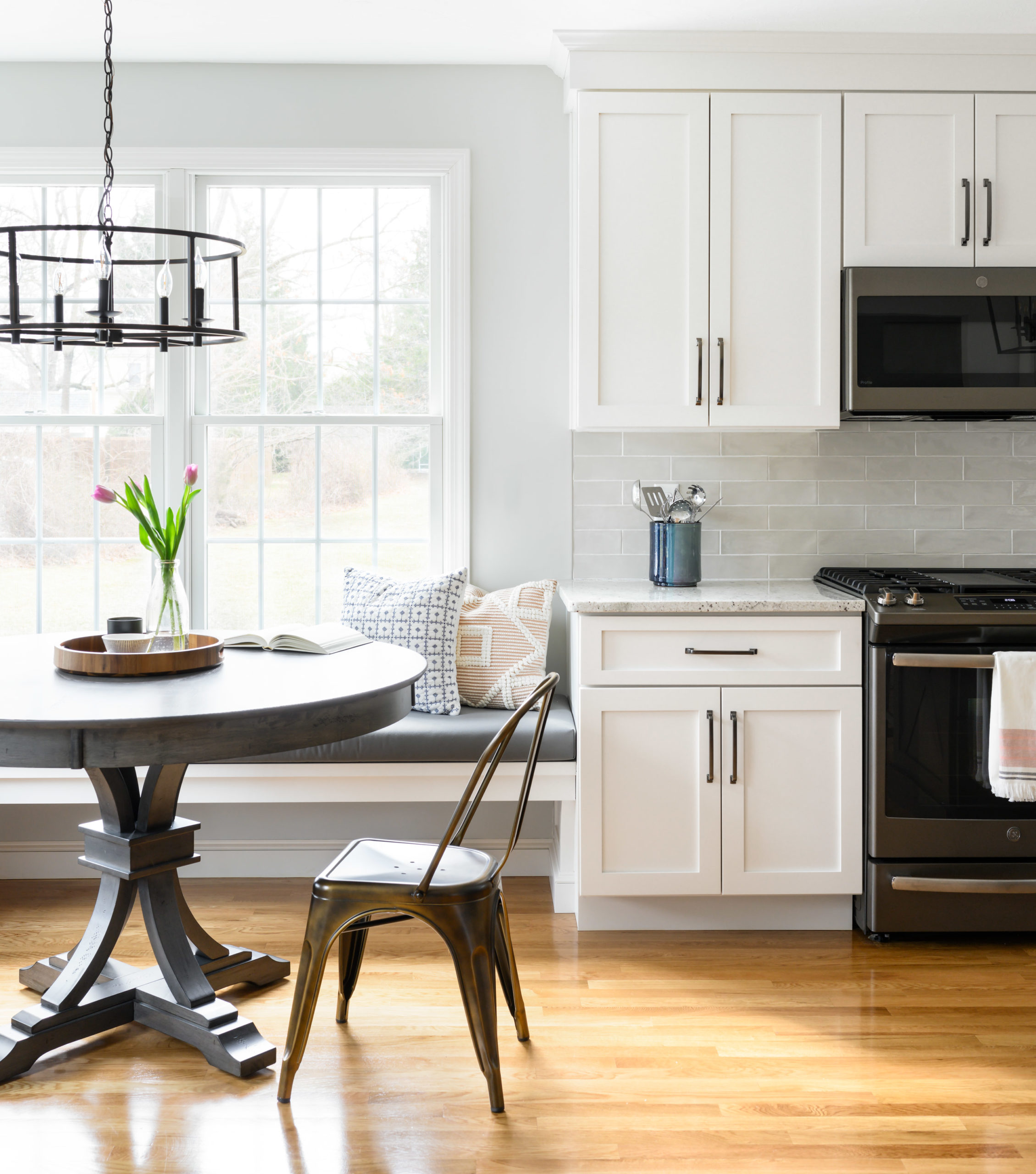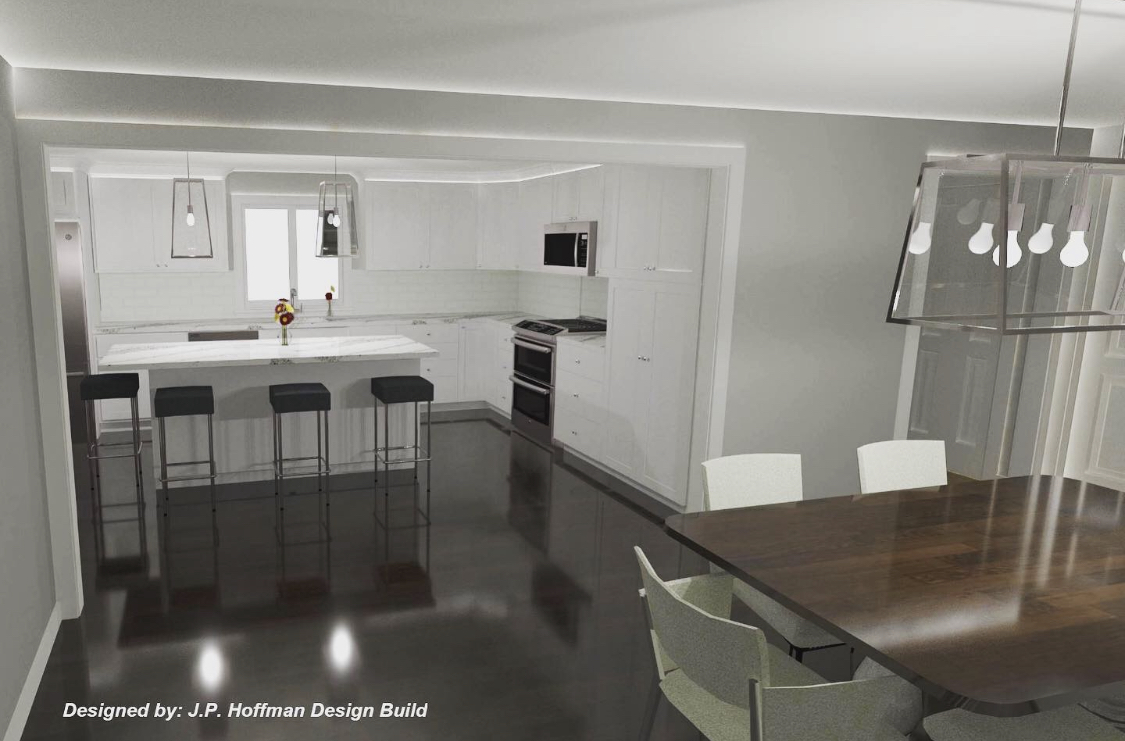Finding More Space for a Dream Kitchen
Megan Hoffman2020-04-20T01:04:06-04:00Needs List vs. Nice-to-have List We hear it all the time. Our clients love the trust, creativity and reliability built with the J.P. Hoffman Design Build team. This beautiful kitchen remodel is a product of the process that builds that trust. We stand out among our peers as a team that listens to the wants, needs and pain points of potential clients. President and CEO, Jason Hoffman met with these homeowners and took their goals to paper. We always recommend homeowners have their Needs List and their Nice-to-have List ready for this initial consultation meeting. Jason listened to their renovation goals and noted their layout concerns - the "Needs List." But he also paid attention to their wish list items, finding ways to incorporate this "Nice-to-have list" into the design later on. Jason designed 3 different layout options and walked the homeowners through the pros and cons of



