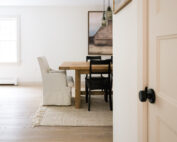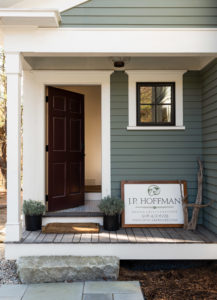How We Transformed a Formal Dining Room into a Dream Kitchen
What started as a confined kitchen — limited to one section at the back of the house — and an underused formal dining room is now a bright, open, and intentionally designed space that connects seamlessly with the rest of the home — and with nature just outside the windows.
Our clients were ready to rethink how their first floor worked. The existing kitchen was isolated from the main living spaces, and the formal dining room — though large — rarely saw any use. Meanwhile, their beautiful backyard, filled with birds and wildlife, was barely visible from the main living areas. The solution: open it all up.


📸 Before & After: Kitchen
We removed the wall between the kitchen and dining room, allowing us to create a new layout centered around a large working island. The sink was relocated beneath three new windows overlooking the backyard, making everyday tasks more enjoyable. We also shifted the refrigerator and microwave into more functional locations, surrounded by custom cabinetry. The mix quartz countertops, white and navy cabinetry, and arabesque backsplash tile brought texture, contrast, and a calming palette to the space.
📸 Before & After: Former Formal Dining Room
The formal dining room was reimagined as part of the expanded kitchen footprint. By removing the dividing wall and incorporating the square footage into the kitchen layout, we created space for both a generous island and improved circulation throughout. This area now houses key storage elements, tall pantry cabinets, and the cooking zone.




📸 Before & After: Sitting Room Connection
To complete the transformation, we widened the opening between the former dining room and the front sitting room. This change allowed for natural light to travel more freely and created a more cohesive first floor experience. Now, there’s an easy flow from one space to the next — ideal for entertaining, family life, and everyday comfort.
The finished space balances style with function — thoughtful materials, smart layout choices, and a palette that draws from the natural surroundings outside. It’s a transformation that not only changed how the kitchen looks, but how the home feels.
If you’re dreaming of a kitchen that better fits your lifestyle — whether that means removing walls, adding windows, or completely rethinking the layout — we’d love to help.
Reach out to start planning your own renovation.


Curious how the vision came to life? Click here to view the original design plan and renderings we shared at the start of this renovation.
Thinking about reworking your kitchen layout or combining spaces for better flow?
Whether it’s opening walls, adding an island, or bringing more light and nature in, we specialize in thoughtful, functional kitchen remodels that reflect how you really live.
Reach out to start planning your own transformation.
READ MORE
Hardwood Floor vs. Engineered Wood vs. LVP
Which one is right for you? When it comes to choosing new flooring, homeowners often find themselves comparing three popular options: solid hardwood, engineered wood, and luxury vinyl plank (LVP). Each brings its
Bathroom of the Week Feature on Houzz – Spa Feel
We're honored once again! In the latest Bathroom of the Week feature on Houzz, contributor Jeanne Matteucci spotlights our stunning transformation of a 1934 Colonial-style en suite in Newton, Massachusetts. With just 43 square
What is Design Build?
Streamlining Home Remodeling with Design-Build Are you considering a home remodel but dreading the hassle of managing multiple contractors? The Design-Build approach might be the perfect solution for you. This innovative method combines design











