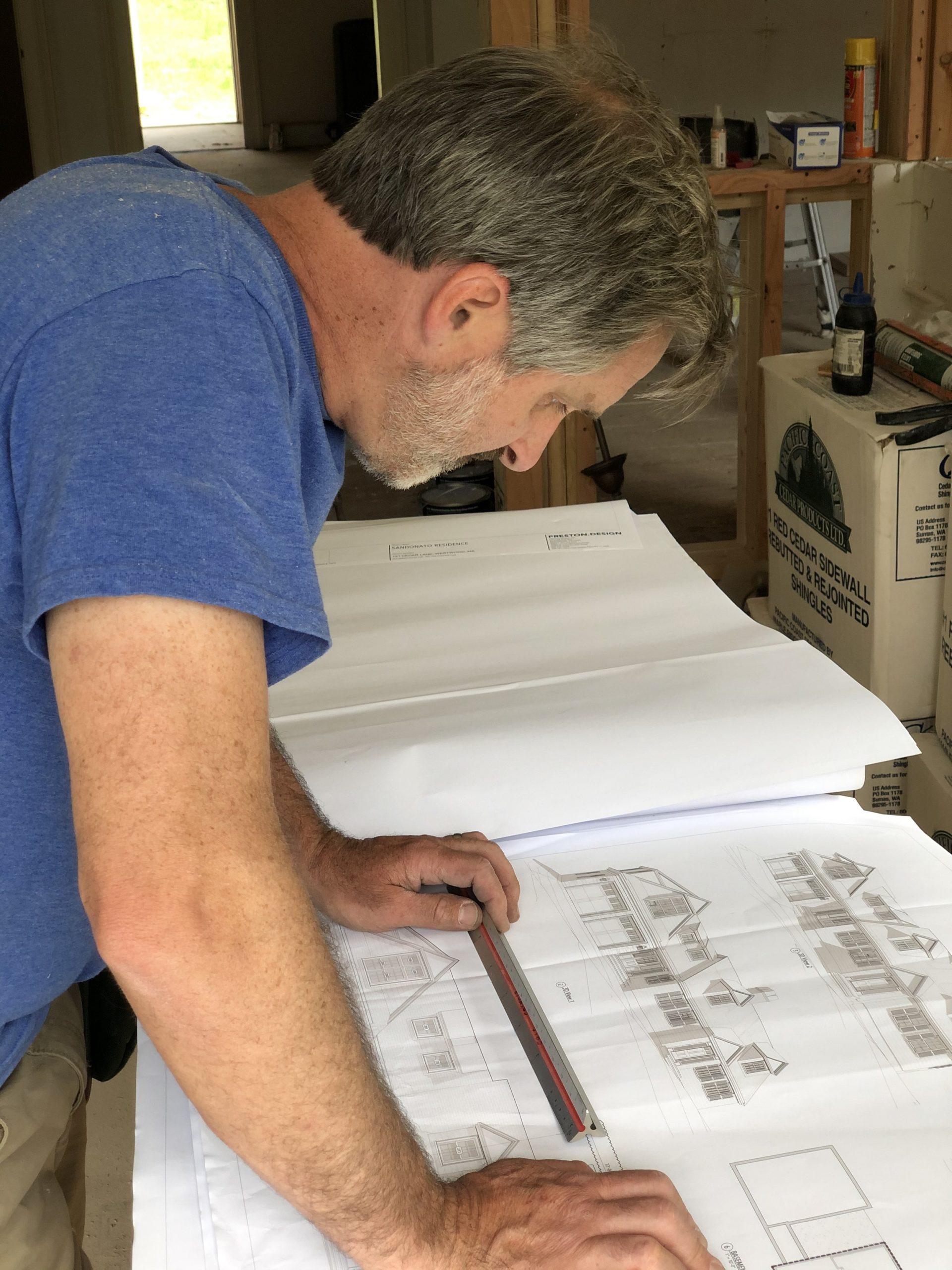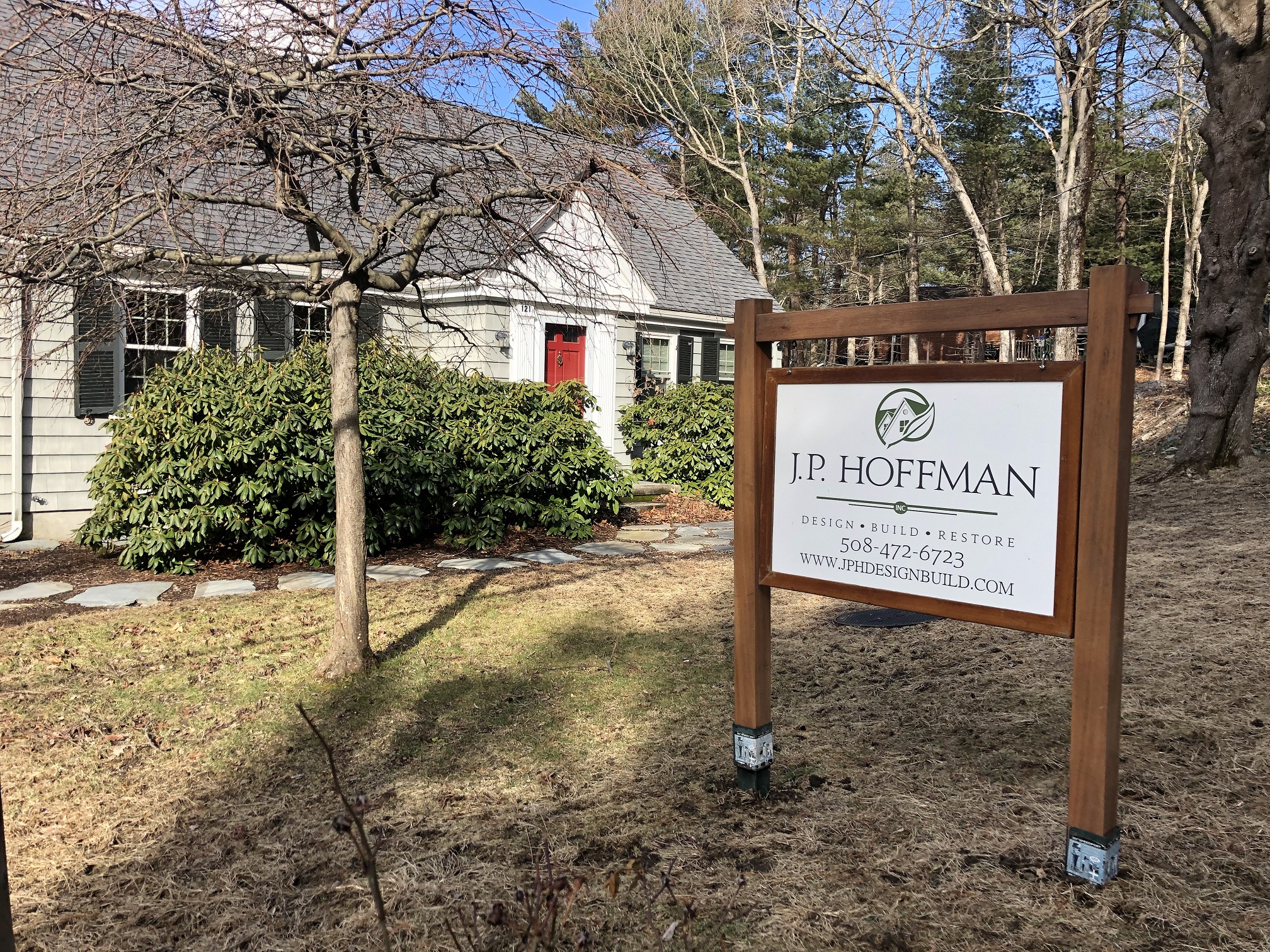Do you follow us on Social Media?
Megan Hoffman2020-08-01T11:31:31-04:00Do you like seeing before and after renovation photos? Do you like seeing all the updates in between? Are you someone who is fascinated with the "behind the scenes" processes, in a renovation? If so, be sure to follow us on Instagram and Facebook. From demolition day to exterior and interior carpentry installations, masonry, tiling and flooring we cover so much of our renovations and progress updates in our social media stories.


