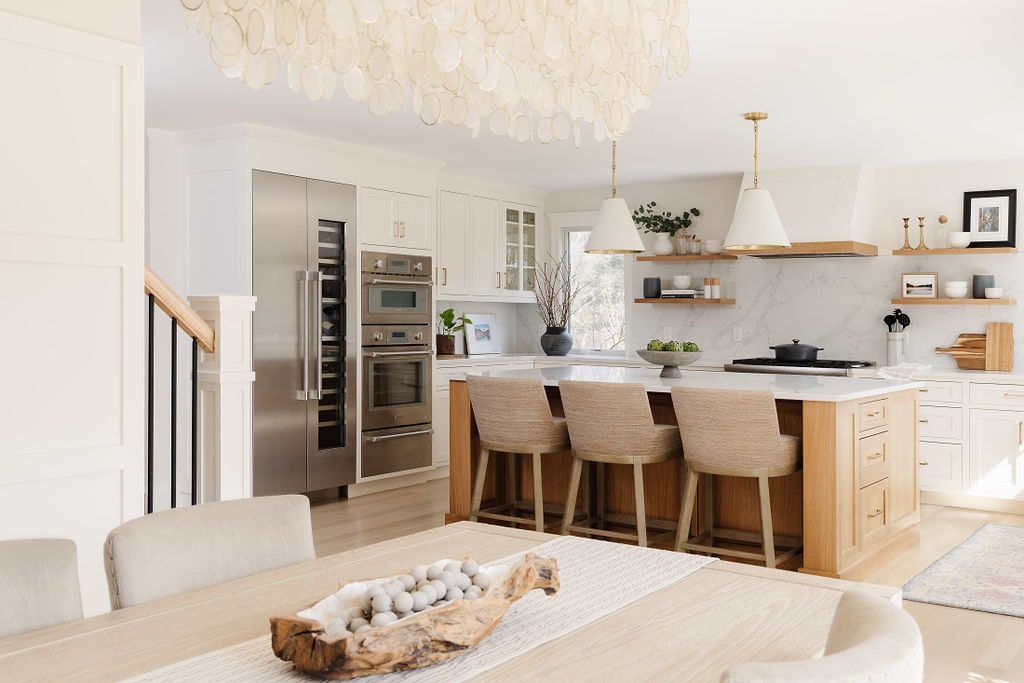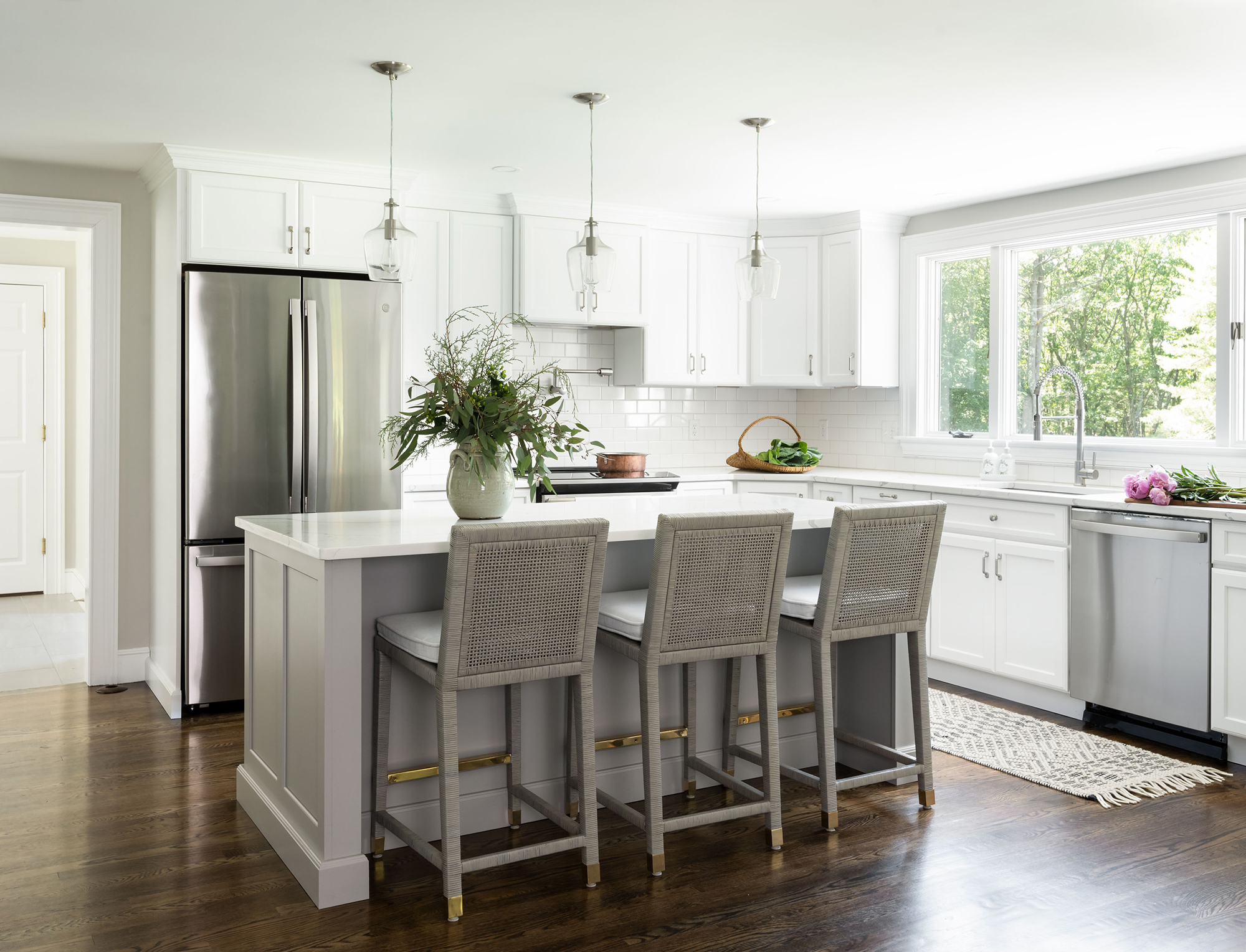Swapping Floor Plans – Kitchen & Dining Room
Megan Hoffman2023-05-04T09:53:10-04:00“Wait, show me that again” said our photographer Lara when I showed her the before photo of the entry way of our latest project. She, and many others who see this transformation, are in disbelief about the floor plan modifications we made to this Greater Boston home in Stoughton, MA. The Kitchen Island has replaced the Peloton Bike that used to be in the same space. See how we swapped the kitchen and dining room. Our Client's Backstory and Floor Plan Dilemma Built in the mid-1990’s by our client’s family, this colonial was now home to the 3rd generation. The original kitchen was built by our client’s father and had seen years of family meals and holiday entertainment. Our clients called us because the space and flow was no longer working for their family of five. The galley kitchen off the back of


