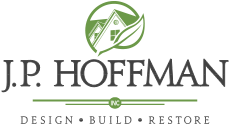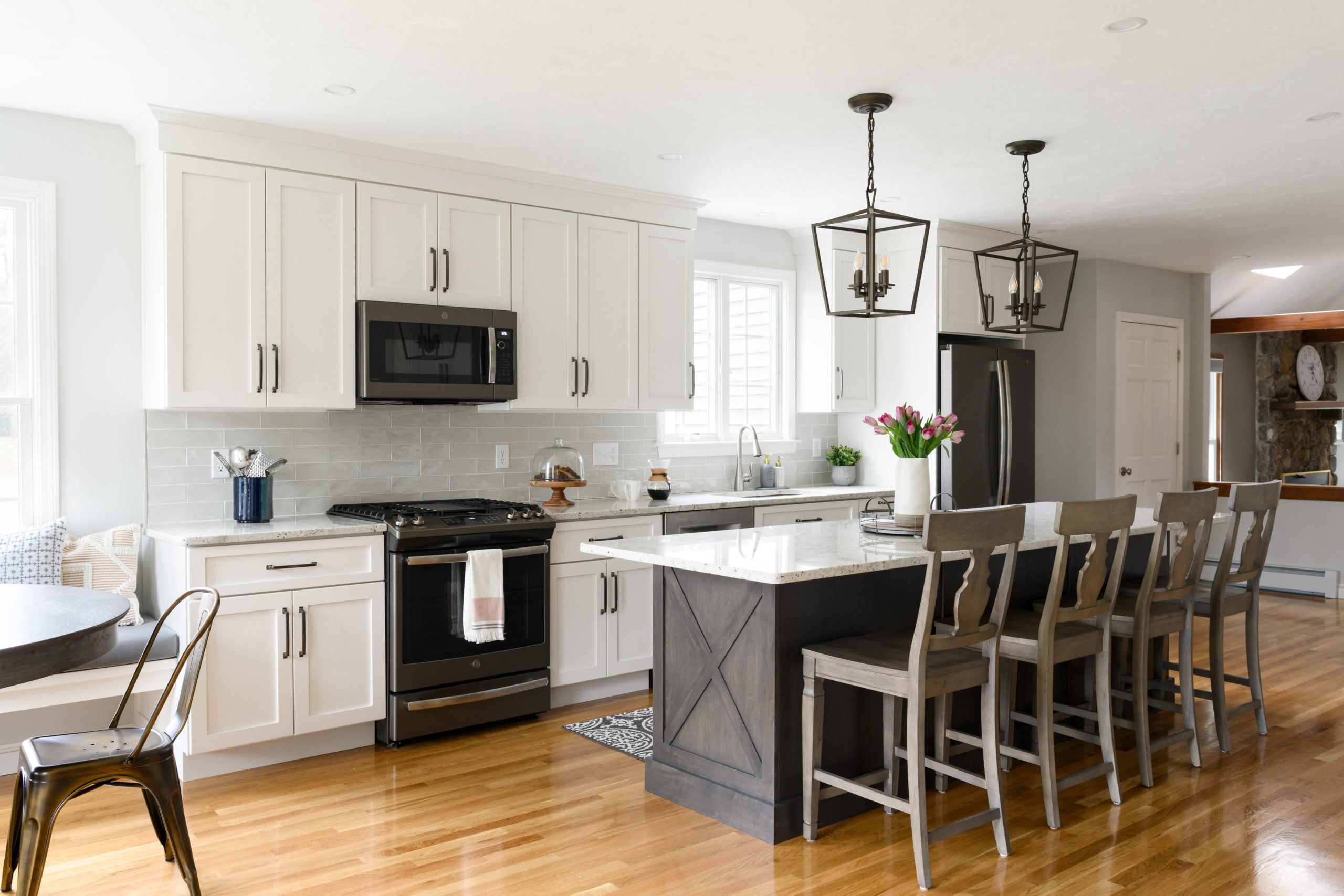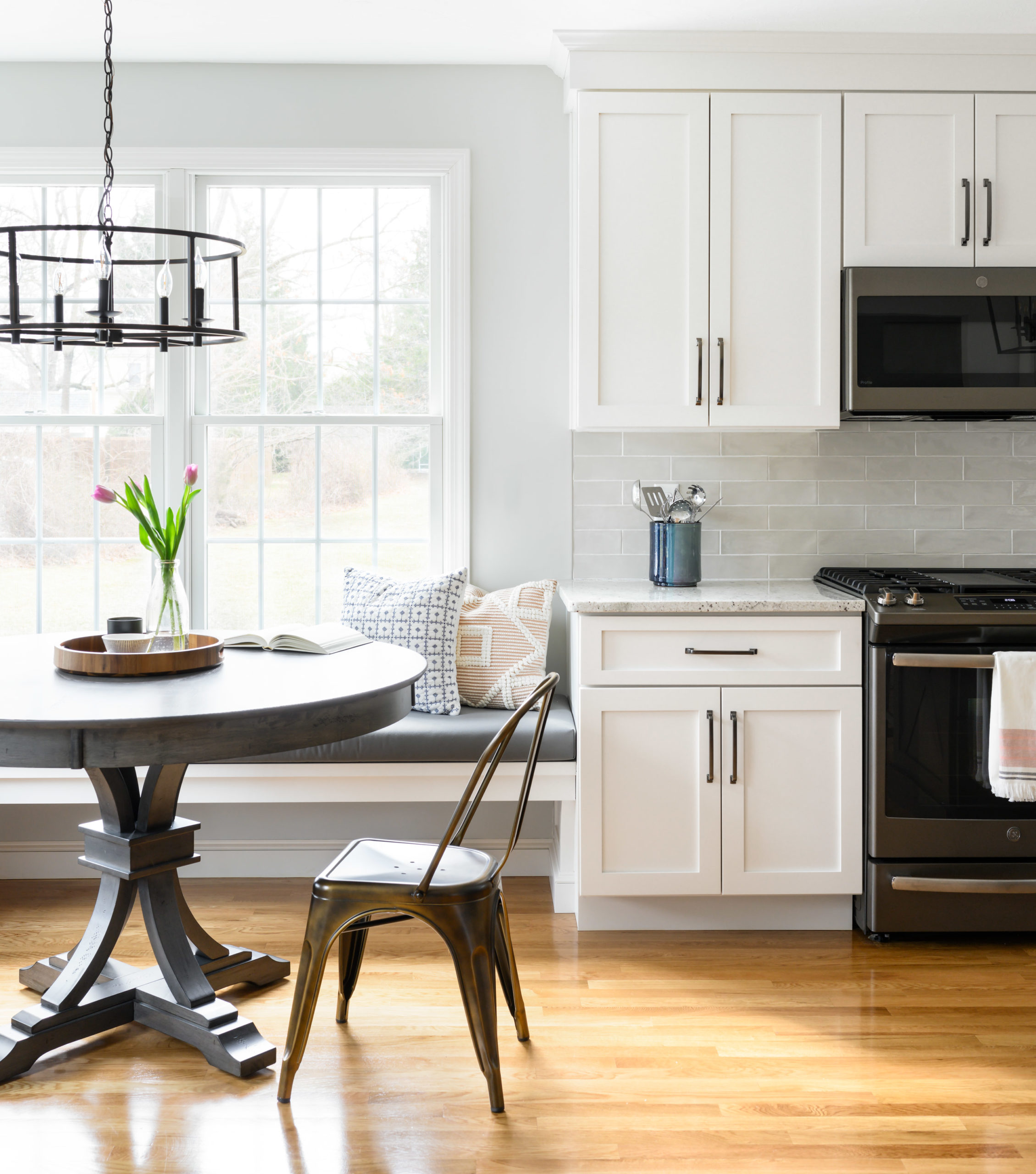Video Tour, Before and After Kitchen and 1st Floor Renovation
Megan Hoffman2020-08-28T16:56:48-04:00Are you a visual person? Take a virtual tour with us as we documented the major milestones of this kitchen and 1st floor renovation project in West Bridgewater. We took a dark and "small" kitchen as the homeowners thought, and expanded the space to include their dream island and a custom breakfast nook. We even relocated a bathroom/laundry room to gain additional square footage. In the process, we added a closet next to the mudroom. We walk through each phase of the renovation - driven by the 5 design goals our team committed to achieving. We've included some design renderings as well as the before photos and video of these spaces. Plus some progress updates with an overview from our Owner and lead project designer and carpenter, Jason Hoffman. We even take you into our workshop as Jason created the custom breakfast nook benches. The photos, snapped by Tamara Flanagan


