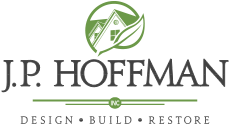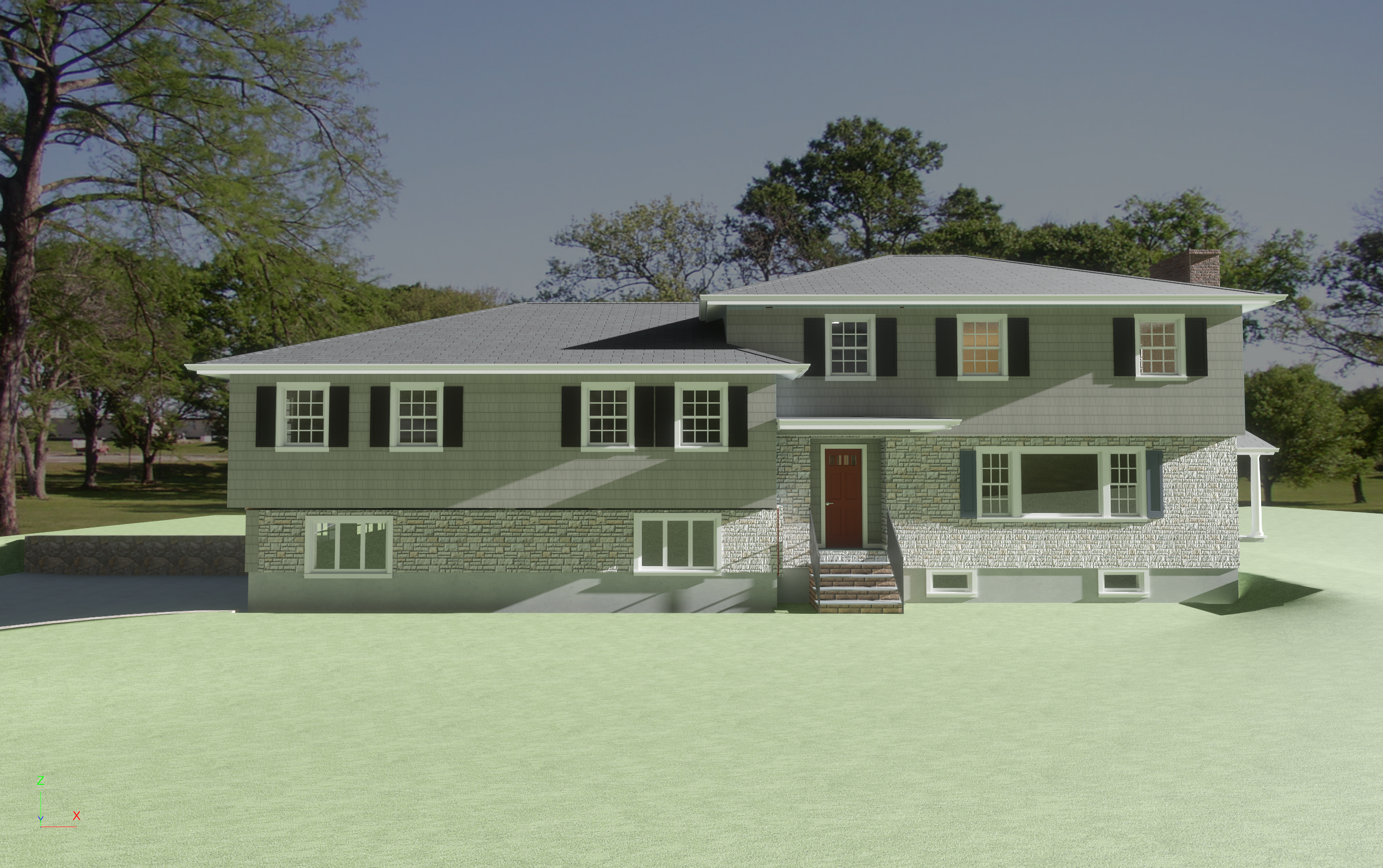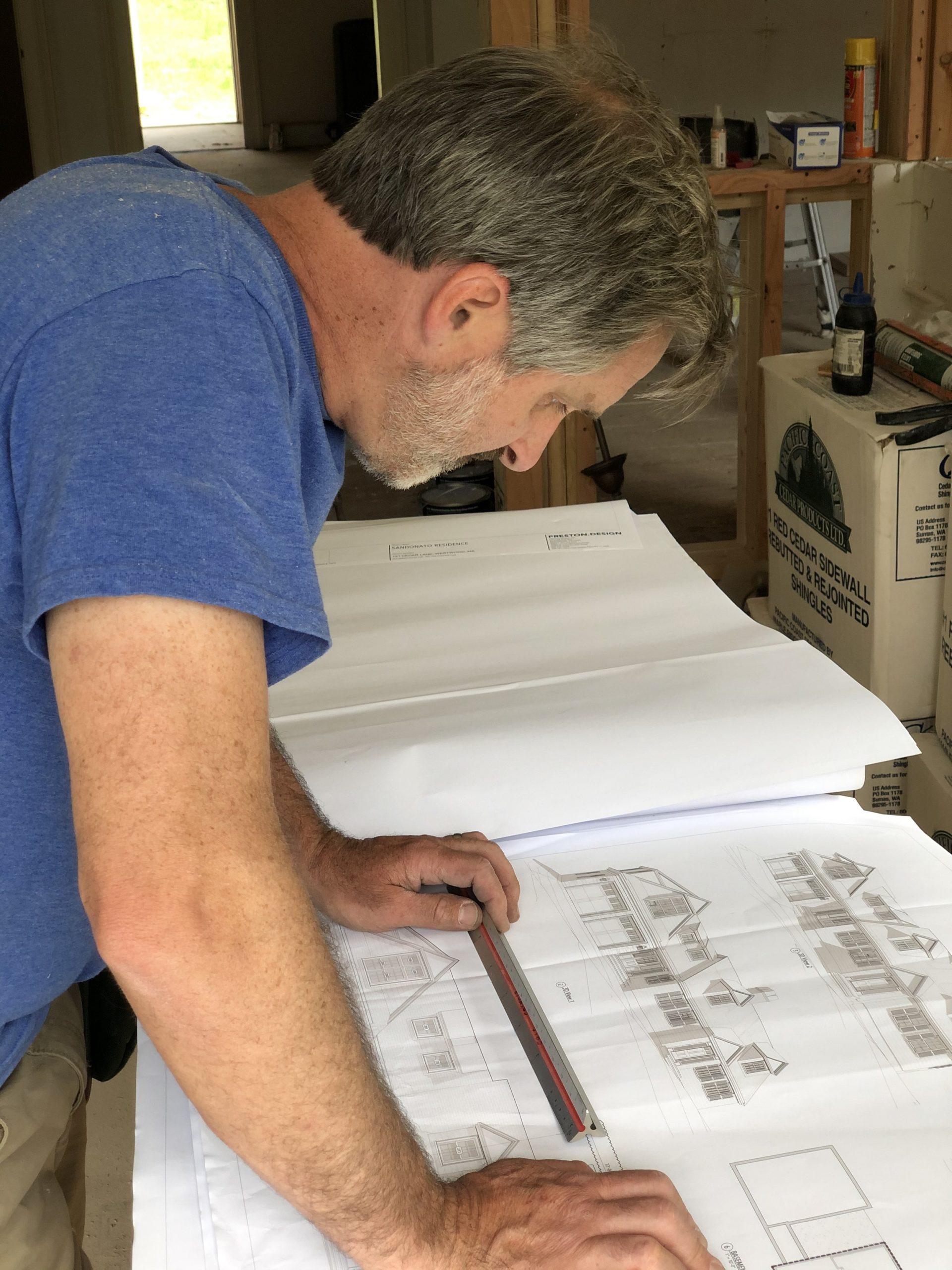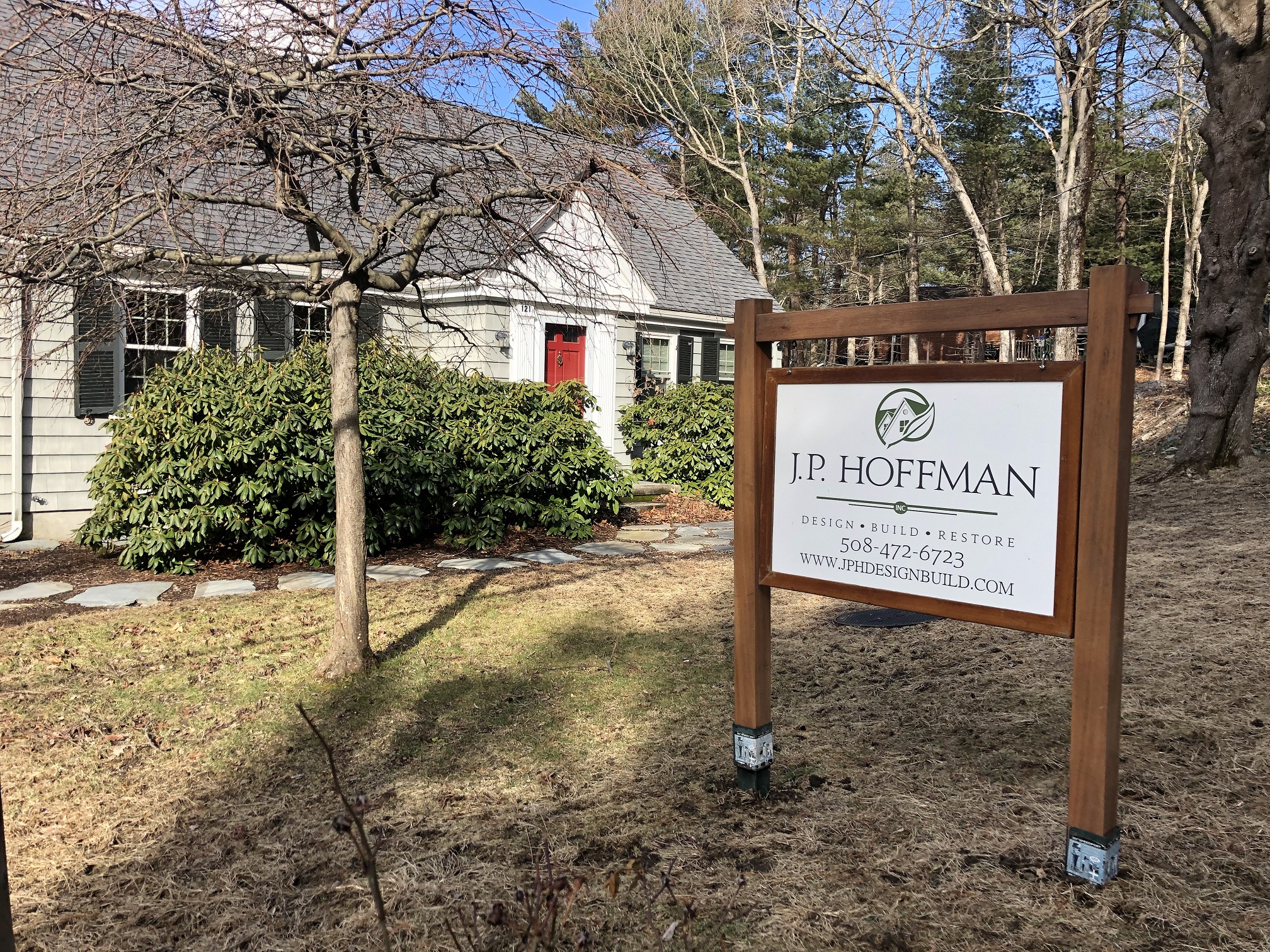Whole-Home Remodel with (2) Additions in Westwood, MA
Megan Hoffman2025-09-05T14:39:19-04:00Introducing Our Latest Whole-Home Remodel & Additions in Westwood, MA We’re excited to share a look at one of our latest projects: a whole-home remodel in Westwood, MA that includes not one, but two additions. Like many families, our clients love their neighborhood and community, but their split-level home was no longer functioning for their growing family of six. Together, through our design-build process, we reimagined their home to create more space, better flow, and modern updates throughout. The larger addition is a brand-new primary suite addition built on top of the home (above the main door and bay window in photo above). This spacious retreat includes a luxurious bathroom and two generous walk-in closets, offering privacy and comfort for the homeowners. The second addition, a single room off the rear of the main level (to replace deck in photo below), creates space for a new



