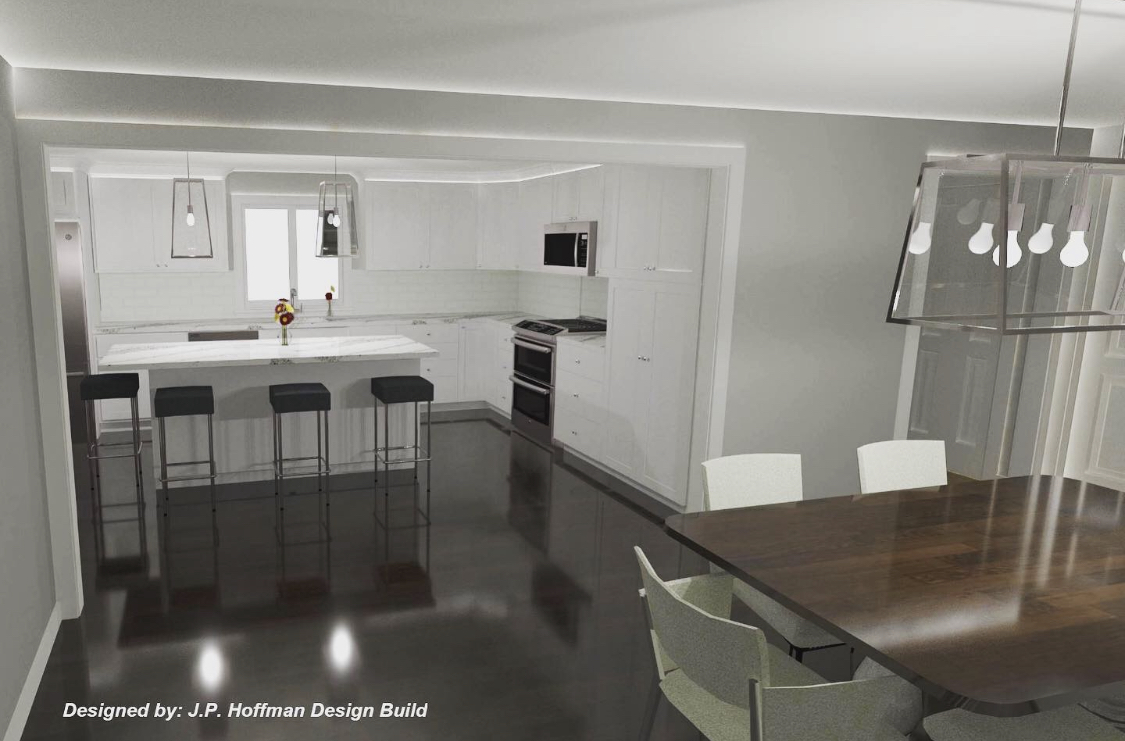Defying the odds with Design Build
Megan Hoffman2020-03-04T15:03:15-05:00Open Concept Kitchen We started an open concept kitchen renovation in Norton, MA this week. We're re-configuring the 1st floor of a Colonial home, to increase kitchen cabinet storage and improve the flow for a family of four with two growing teenagers. Our in-house design team worked closely with the homeowners, designing the space so they could visualize the renovation before it started and offer feedback. The Owners also really wanted a kitchen island but were told by multiple other sources that it couldn't happen because they didn't have enough space. Our in-house design team not only found the space for an island, but found more than enough room to create an open concept floor plan at the same time. This is the approved 3D Rendering design. What about the load bearing wall? As designers and builders, our team of talented craftsman offer professional and safe opinions on how

