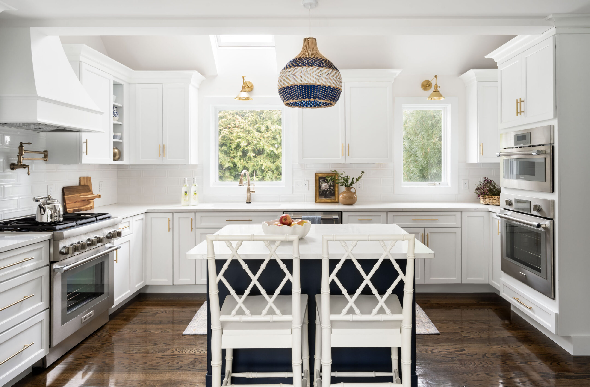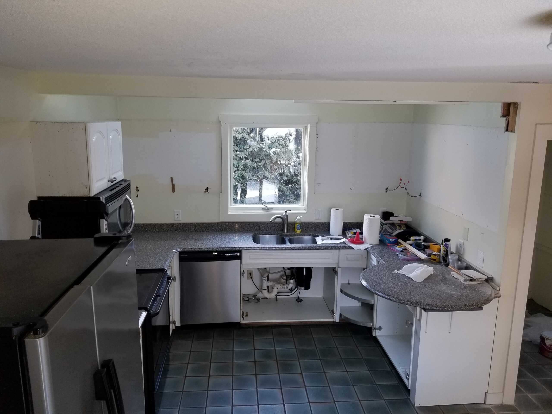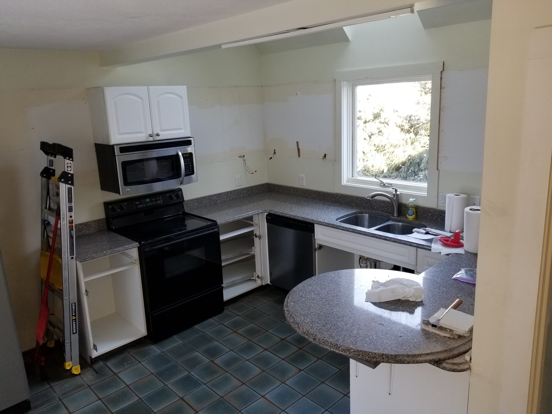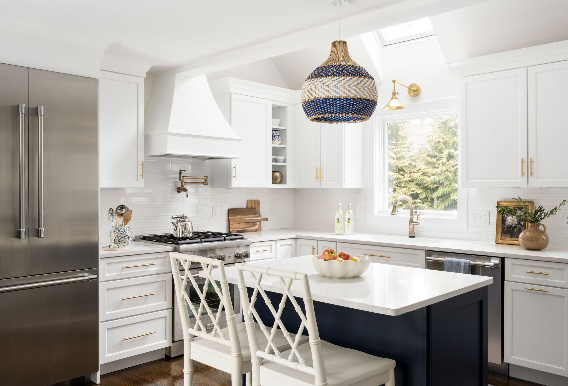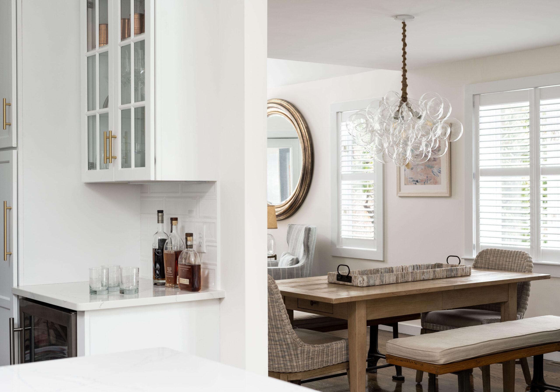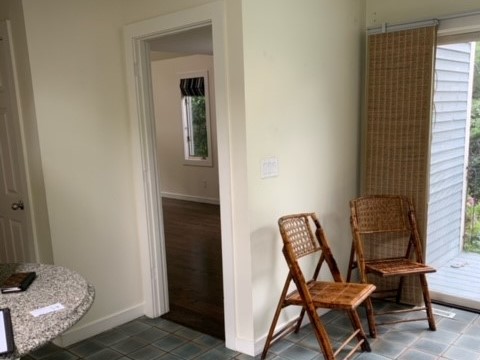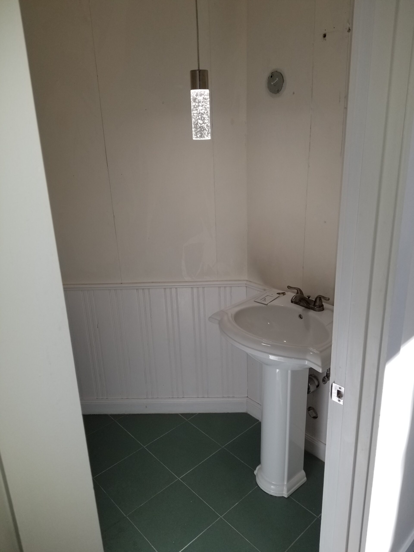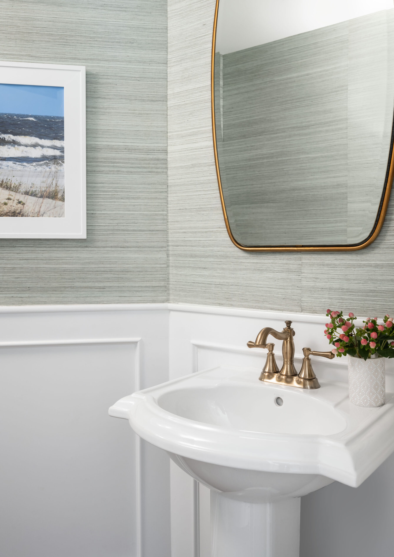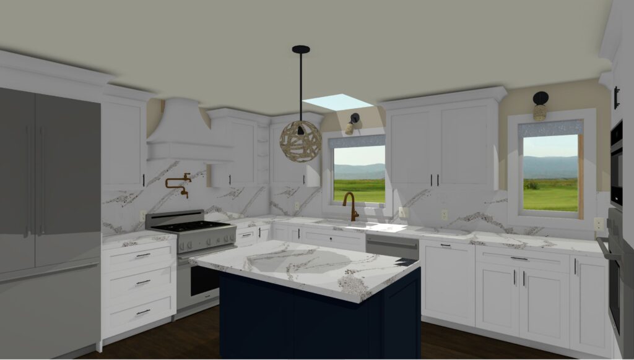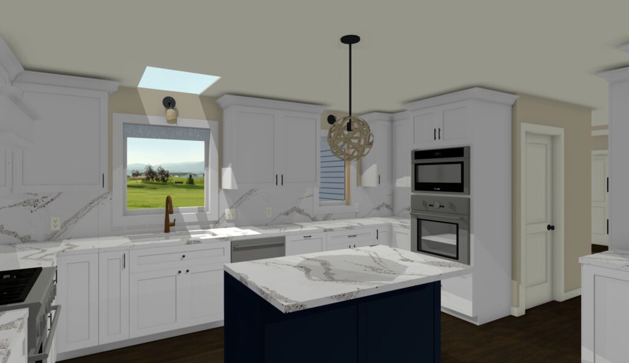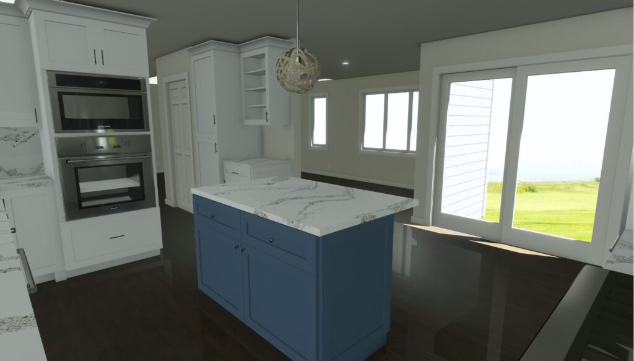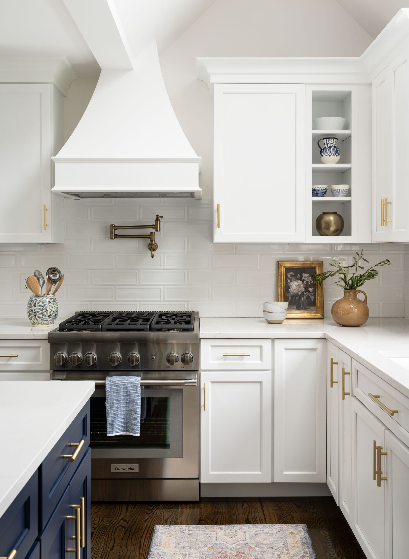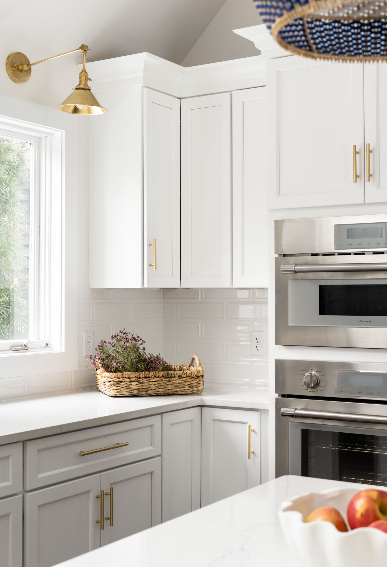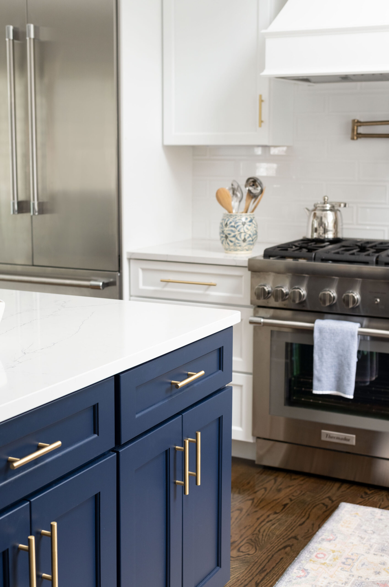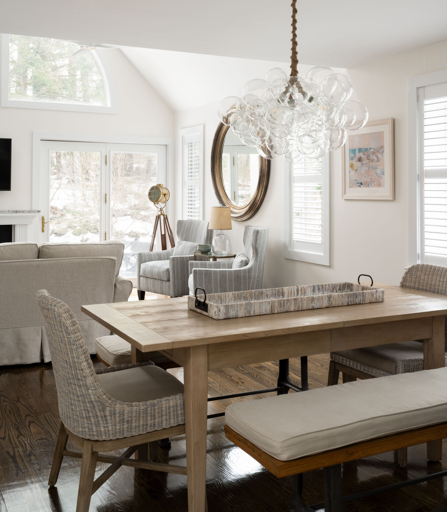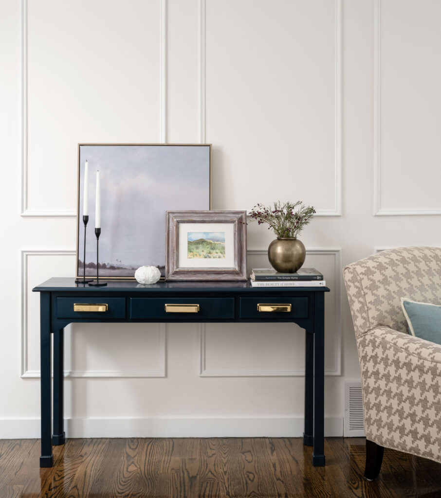Classic Cohasset – Kitchen & Living Room
We transformed an outdated and well-loved stand-alone Cohasset, MA home to a classic, yet modern coastal retreat for a new family. Our team is proud of this whole-home renovation. In addition to the spaces seen below (kitchen, powder room, dining room and living room) our team also remodeled the first floor primary suite (bedroom and primary bathroom) as well as the 2nd floor loft, guest bath and two guest bedrooms. More on the other bathroom remodels here.
As seen from the before photos, the existing kitchen was crowded and less than functional. The laundry room was adjacent to the kitchen, sandwiched in between the kitchen and powder room. Through the Design and Scope Development phase (phase 3) of our Design Build process, our architectural design team recognized an opportunity. By moving the washer and dryer to the primary bathroom, we gained important square footage to expand the kitchen, fit for premium appliances and a more functional space, ready for family gatherings. In the before photos below, a single window can be seen in the kitchen. By knocking down the wall that once separated the kitchen and laundry room – we gained a window and wall space, suitable for more cabinetry, countertops and square footage for an island – something important to our clients.
The powder room received new fixtures, custom wainscoting by our carpentry team, beautiful accessories and one-of-a-kind grass cloth wallpaper selected by our client. The wainscoting continued in the living room – accenting a large wall that would have looked plain otherwise. With new floors, updated moldings, lighting, curtains, paint and other finishes, this space completely transformed into a classic, New England home, fit for the coastal town of Cohasset along Massachusetts’ South Shore.
Project Details
PROJECT LOCATION
Cohasset, MA
PHOTOGRAPHER
Tamara Flanagan Photography


