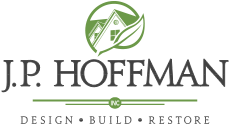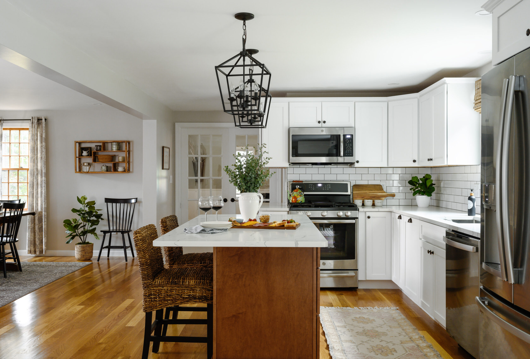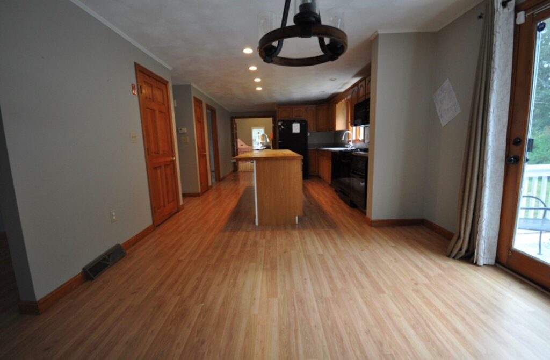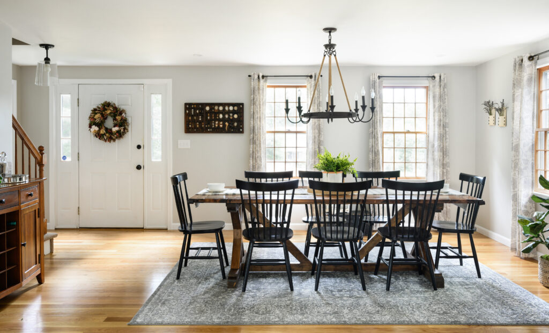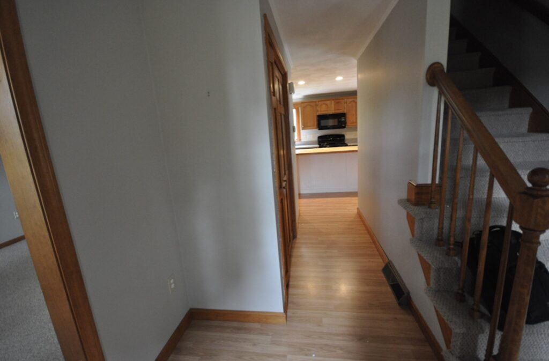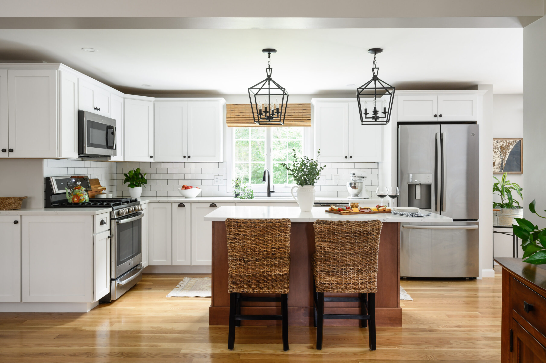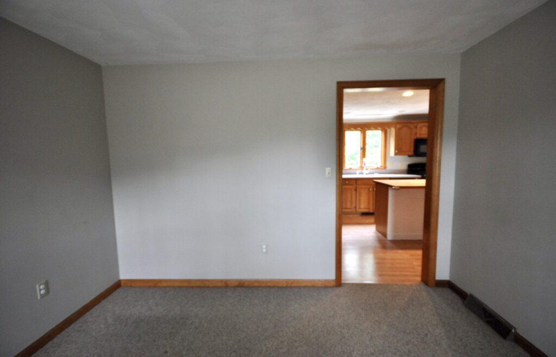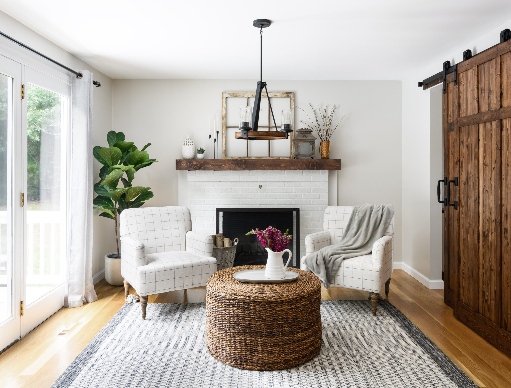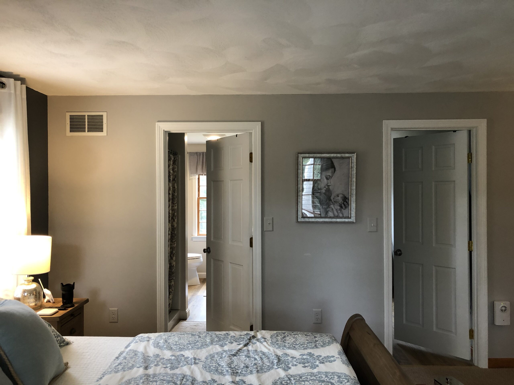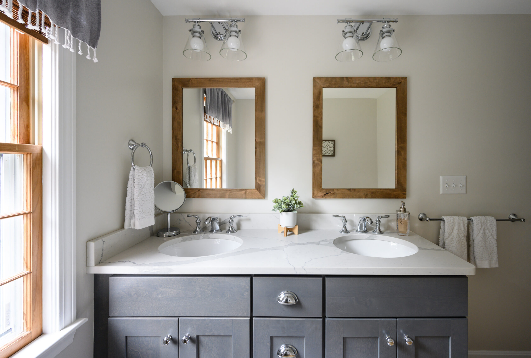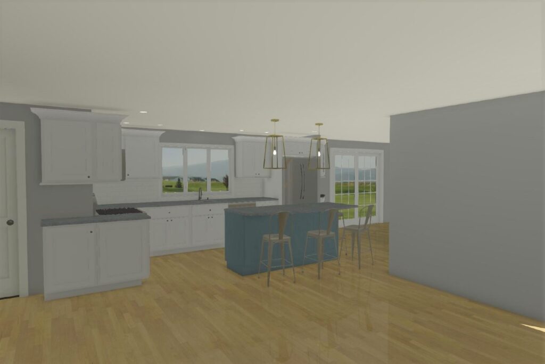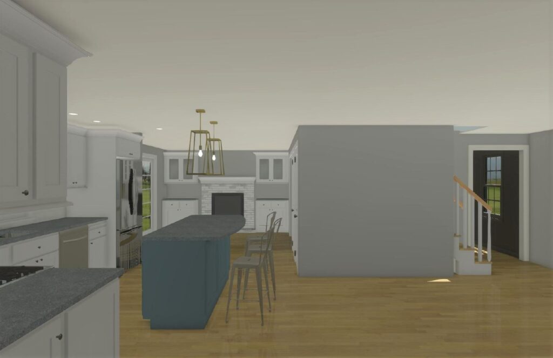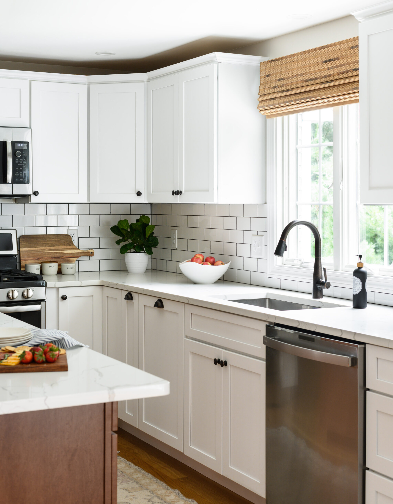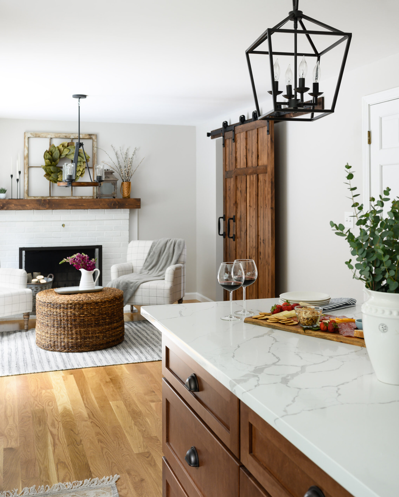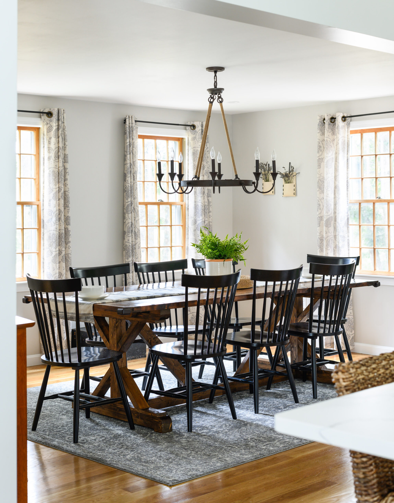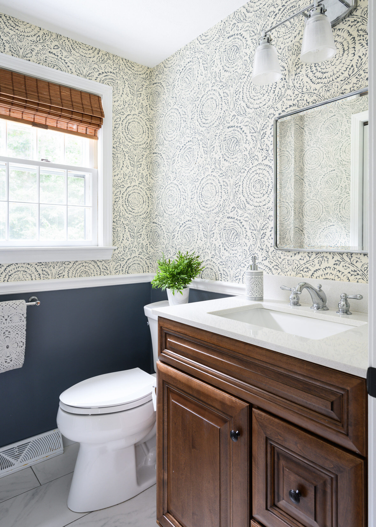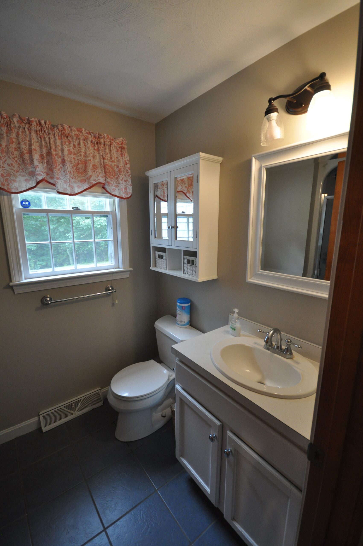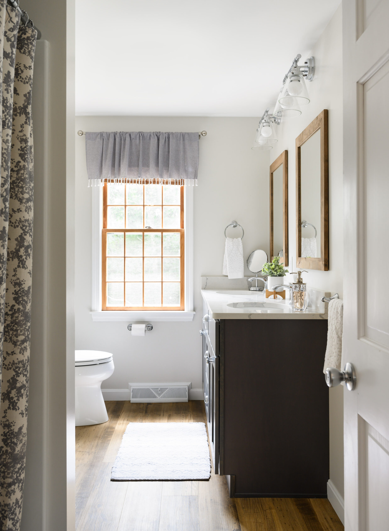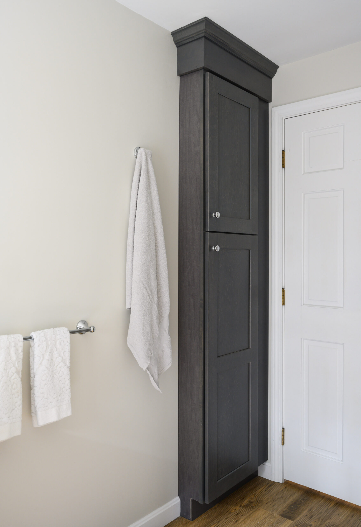South Shore Kitchen & 1st Floor Renovation
As a premier South Shore, MA Design Build firm, our concept to completion process works efficiently and seamlessly to a wide variety of projects. The scope of work on this Kingston, MA home included a full kitchen renovation, reconfiguring the first floor layout to offer an open-concept plan, as well as adding a Master Bathroom and expanding a Master Closet. See more on that project here. Whether in a Colonial home like this one, or something completely different, we’ve worked with many clients on creating a better flowing space to suit their family needs. You can see more about our Design Build process here.
