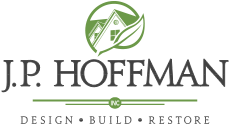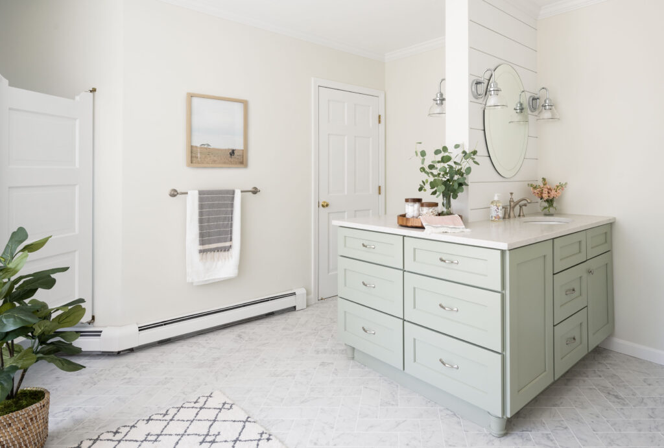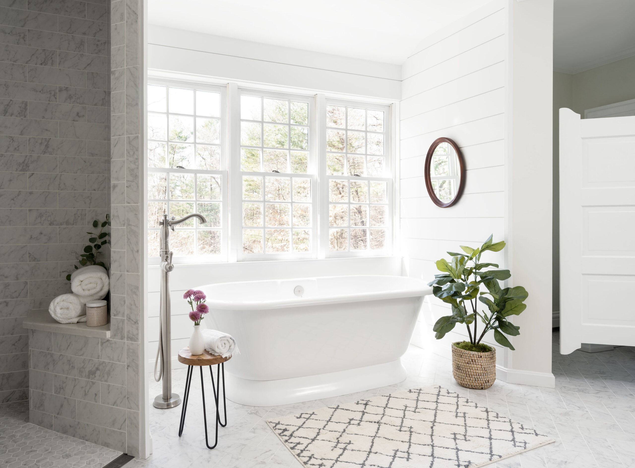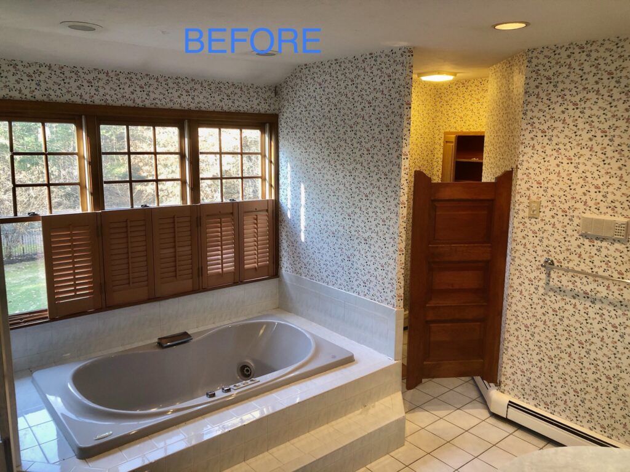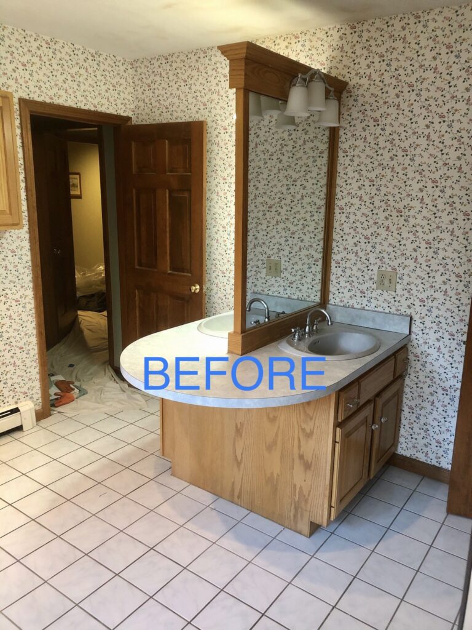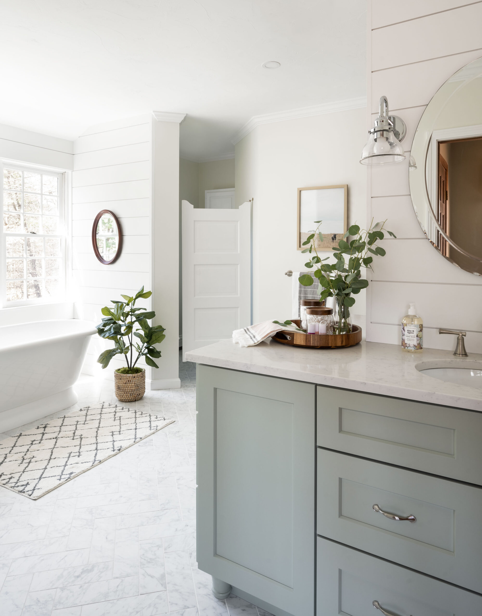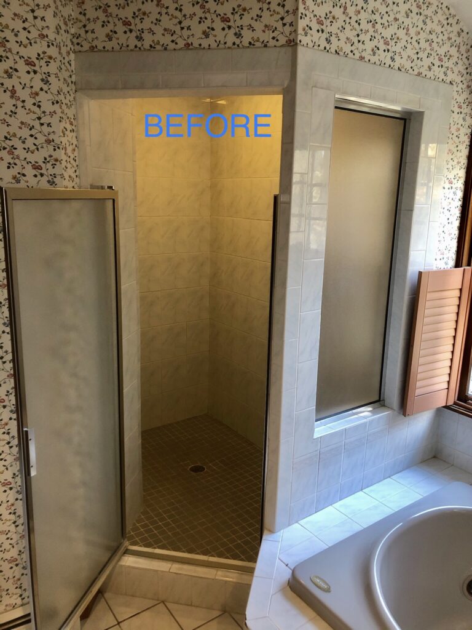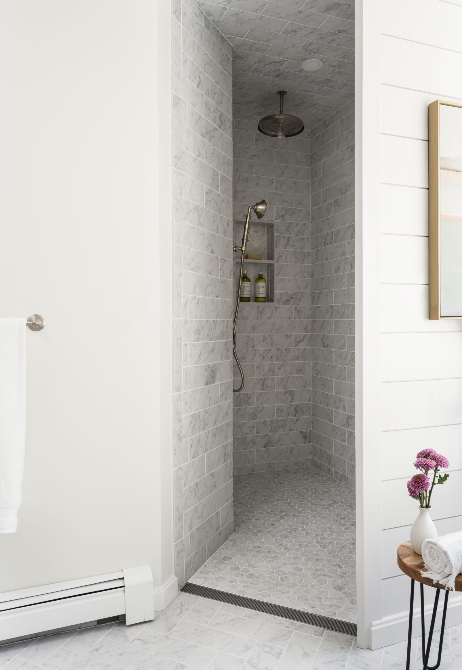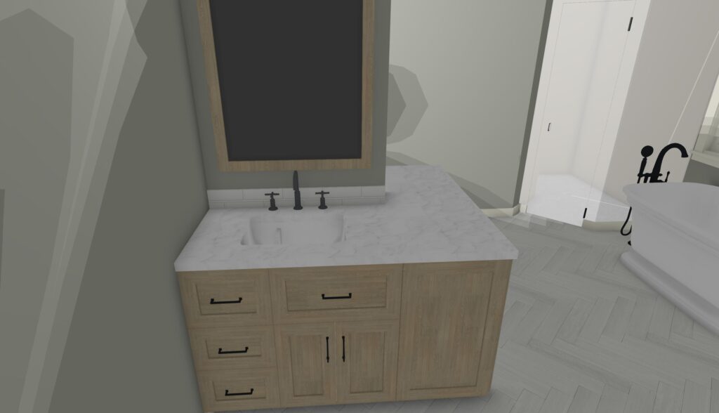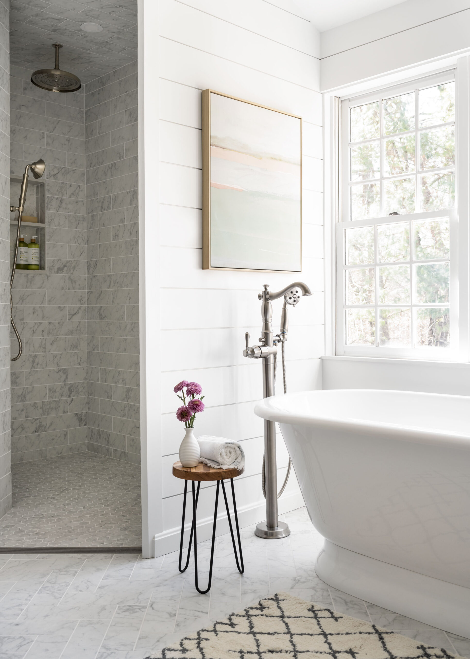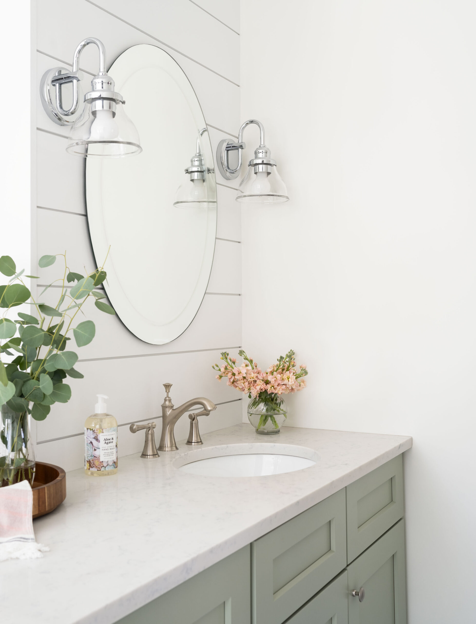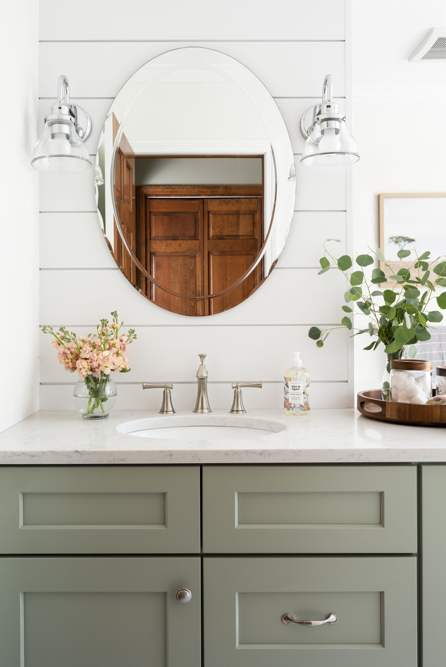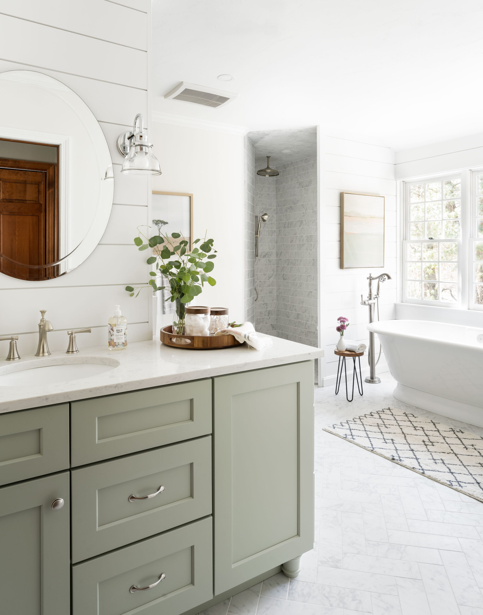Primary Bathroom Renovation – Easton
Our team totally transformed this outdated, primary bathroom in Easton. Located right off the main bedroom, it is the most used bathroom in the house. Our clients were happy with the overall layout of their spacious bathroom but came to us, looking to transform the room into a retreat space. To accomplish this goal, we added a stand-alone soaker tub, instead of the large and leaky jacuzzi tub. We also added radiant floor heat and a curbless shower entry with a linear drain. We kept the unique back-to-back vanity design as the homeowners appreciated the layout. We upgraded the cabinetry with a drawer bank on the end of the vanity – allowing for even more storage. The homeowner selected a pretty sage green for the vanity color, complimenting it with a white and gray palette for the wall color, floor tile and a full-tile shower, topped with classy brushed nickel finishes throughout.
With a thorough design, a collaborative materials selection process and highly qualified trade partners, the before and after images of this space are mind blowing.
Project Details
PROJECT LOCATION
Easton, MA
DESIGN & BUILD
J.P. Hoffman Design Build
