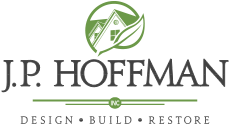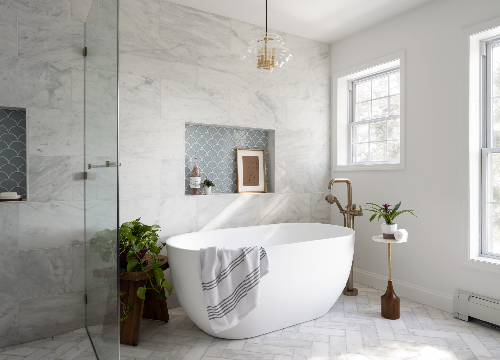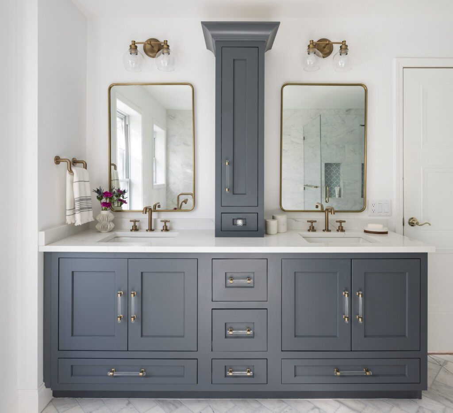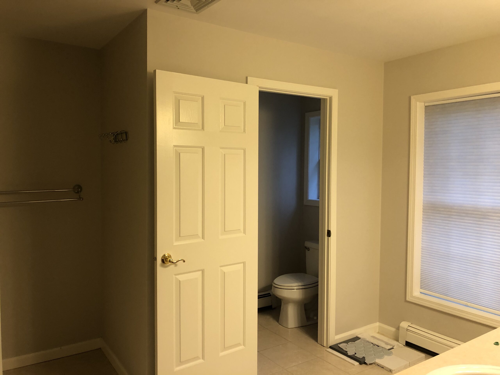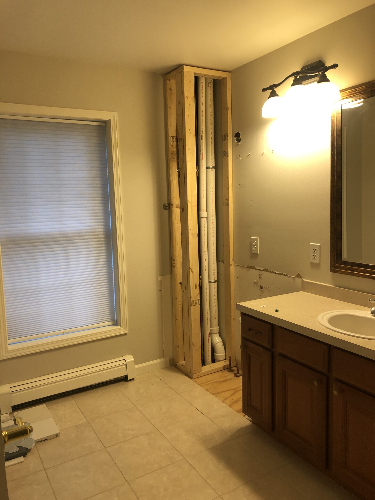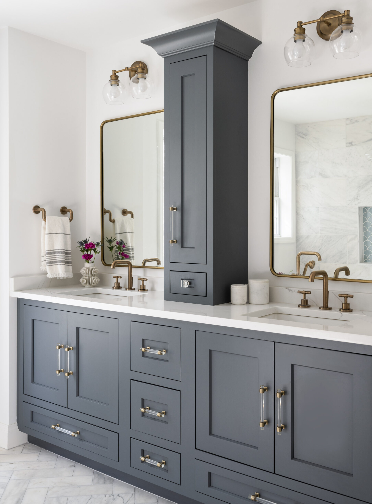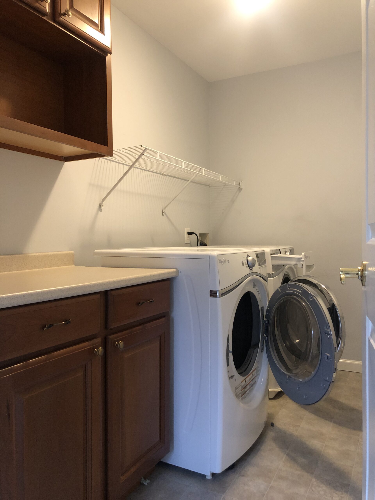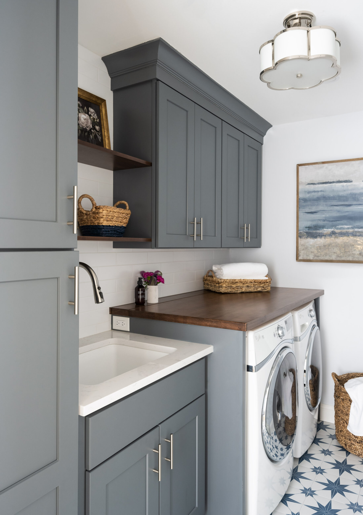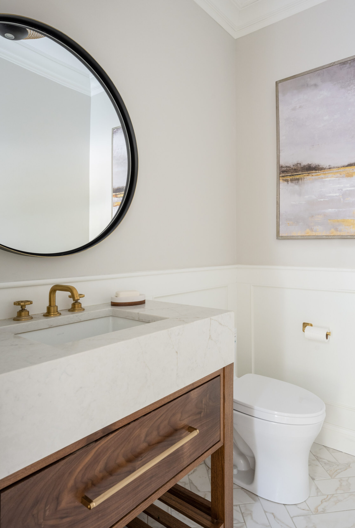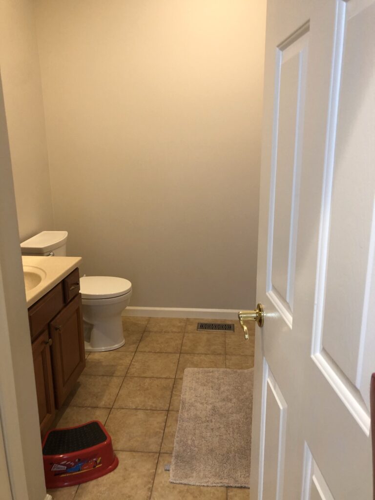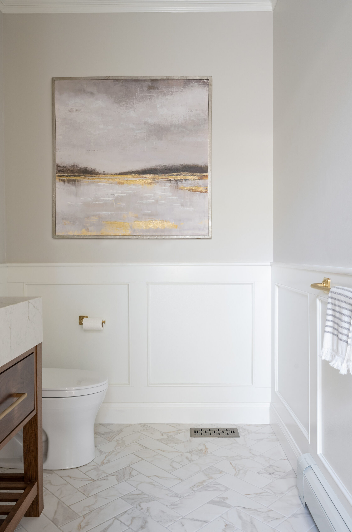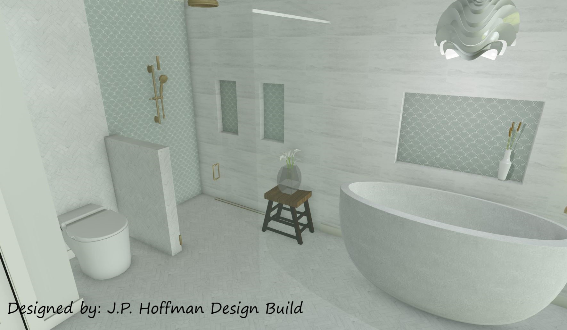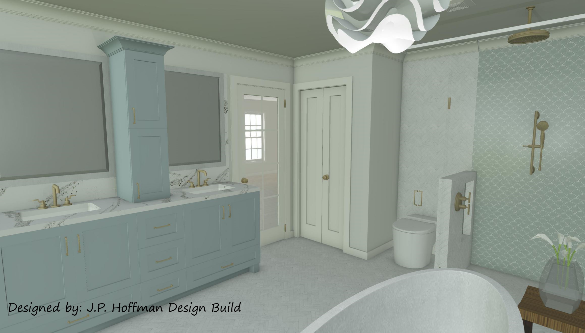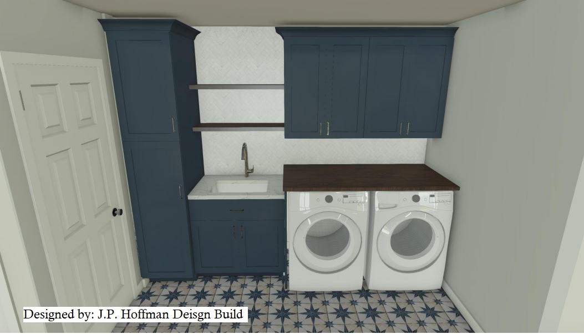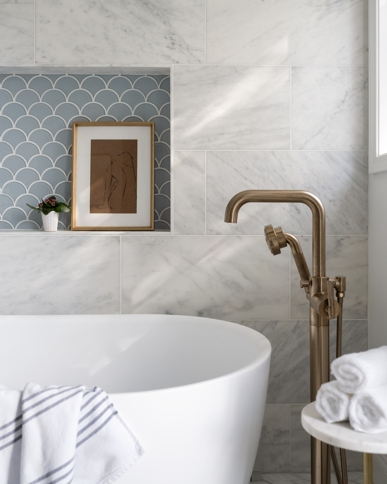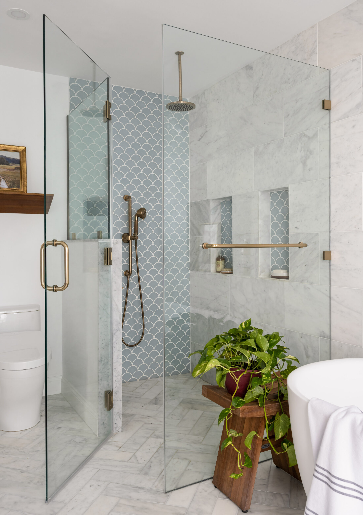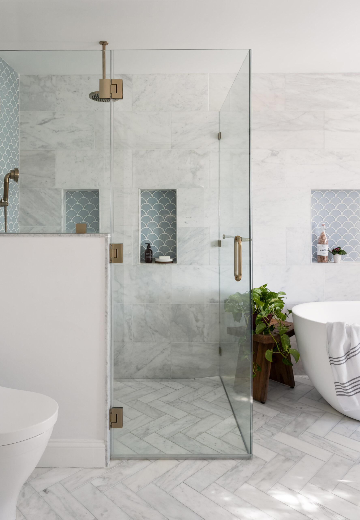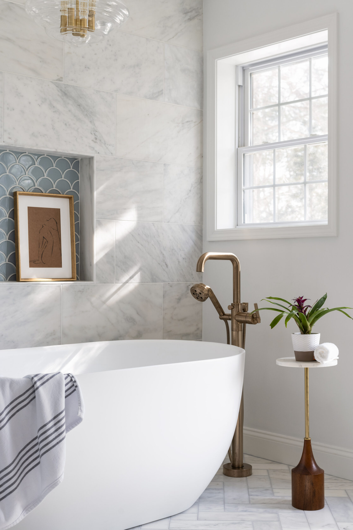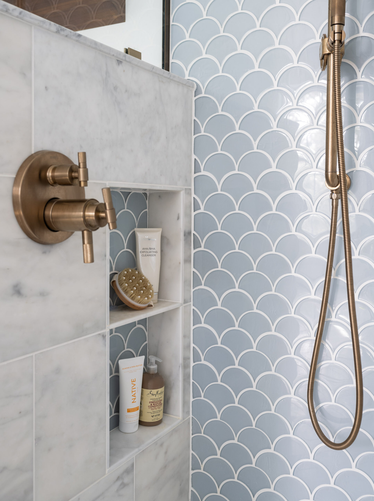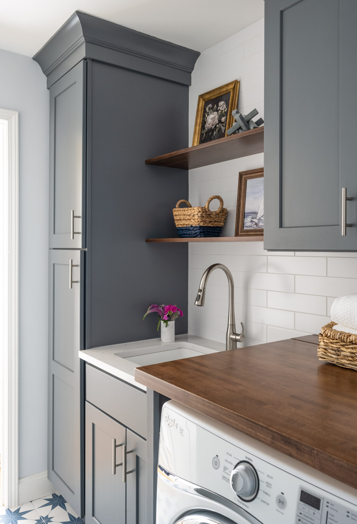Needham Primary Bathroom, Powder Room and Laundry Room
Same house, same family – three updated spaces. Through our Design Build process, we re-designed and general contracted three unique spaces in this Needham, MA home.
First – the Primary, or master or en-suite bathroom. Right off the Primary bedroom – this bathroom is located in the far corners of the house. It should be used as a retreat, to rejuvenate and recharge – exactly what our homeowners asked for. We came alongside our client – listening to the pain points and hearing the need and desire for a functional, calming retreat, a drastic change from the disjointed, previous space with exposed pipes from a previous renovation. We worked very closely through the design and materials selections phase, hand selecting the marble tile on the feature wall, sourcing finishes and suggesting creative solutions (like the shower’s linear drain and the hidden niche on the inside of the shower’s knee wall). The photos speak for themselves.
Next – we renovated the 2nd floor laundry room. The layout did not change, functionality did. Inspired by the unique square 9×9 tile seen on the floor, we designed the space to reflect this tile – a modern twist on old-European elegance. Paired with loads of cabinets, a laundry room sink and custom wood top, we created a fun and beautiful space to do laundry for a family of five!
Lastly – the first floor powder room renovation revolved around the custom, black walnut vanity Jason built in our workshop. See more on that journey here.
Project Details
PROJECT LOCATION
Needham, MA
DESIGN & BUILD
J.P. Hoffman Design Build
PHOTOGRAPHER
Tamara Flanagan Photography
