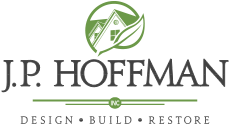Kitchen & Breakfast Nook Remodel – Canton, MA
What was once a disjointed and inefficient kitchen layout with an underutilized exterior door is now a bright, functional space tailored for everyday living. By relocating the laundry to the basement and converting the former laundry closet into a walk-in pantry, we freed up valuable square footage. New windows and doors not only improved flow and functionality, but also brought in an abundance of natural light. A custom-built breakfast nook bench with hidden storage now anchors the space, offering a cozy and practical spot for meals, homework, or morning coffee.
Thank you to our amazing production team and a top-notch list of subcontractors and vendors for working on this project with us: EMCO Electrical, Golden Plumbing Heating and Gas Fitting Corp, Ahern Drywall and Plaster, Skinner Services, Jove’s Painting, MD Cabinetry, Bedrock Granite (countertops and backsplash are (“Quartzite Infinity Blue”) FW Webb, The Tile Shop, Poirier Sales (Appliances) & Riverhead Building Supply.
Project Details
PROJECT LOCATION
Canton, MA
DESIGNER & BUILDER
J.P. Hoffman Design Build
PHOTOGRAPHER
Project Gallery








If you’re dreaming of a kitchen that works better for your everyday life—whether that means more storage, a smarter layout, or simply a space that feels like you—our design-build team is here to help. Visit our services page to learn more about how we guide clients from concept to construction, or explore similar transformations like our Green Kitchen Revival and Whole Home Remodel in Westwood, MA to see what’s possible in your own home.











