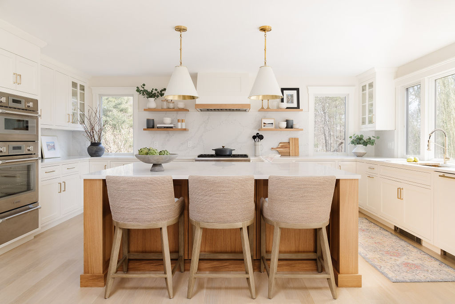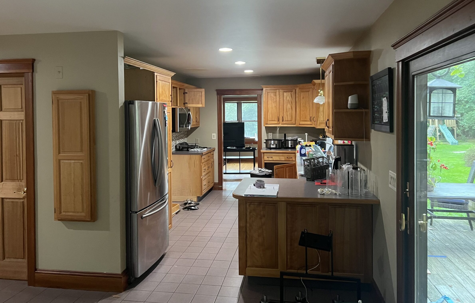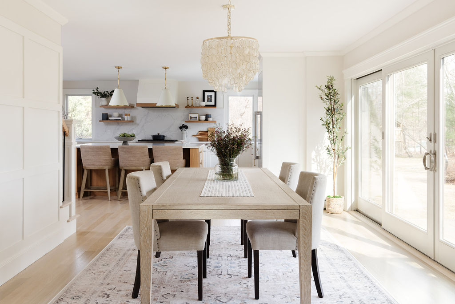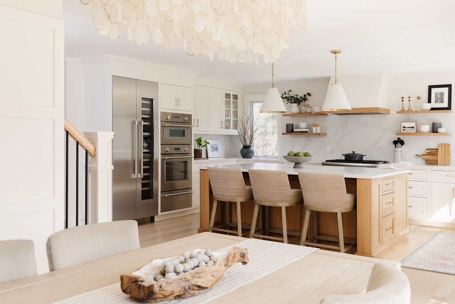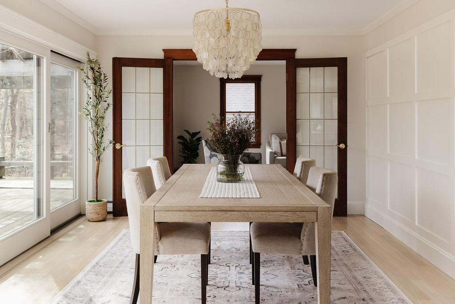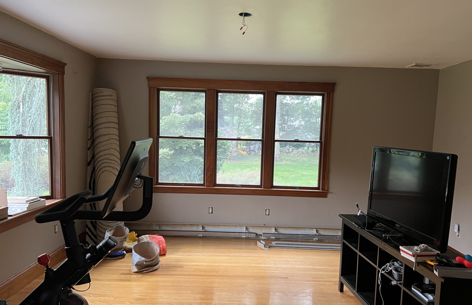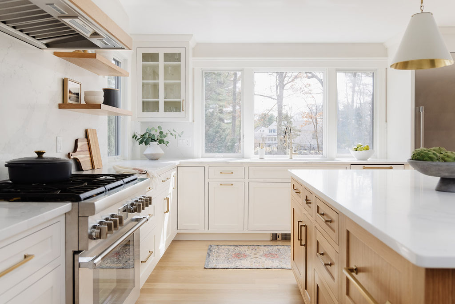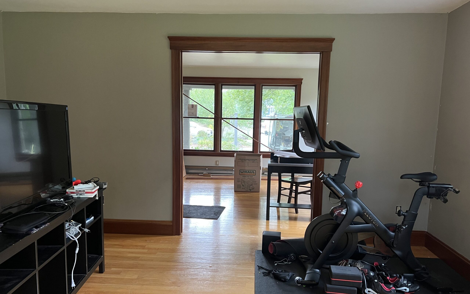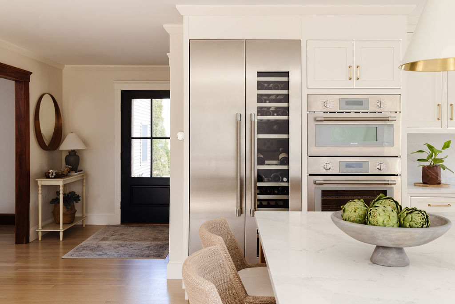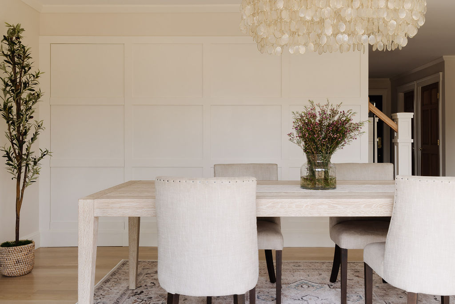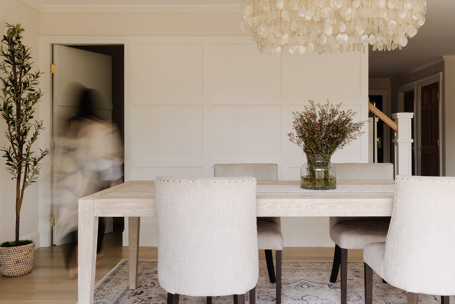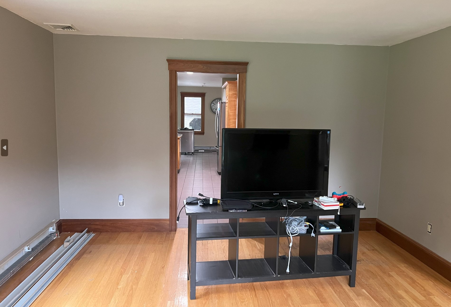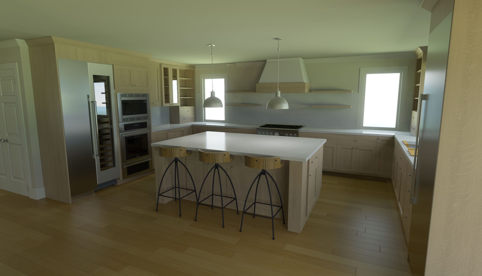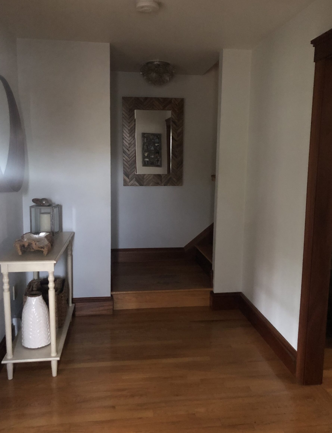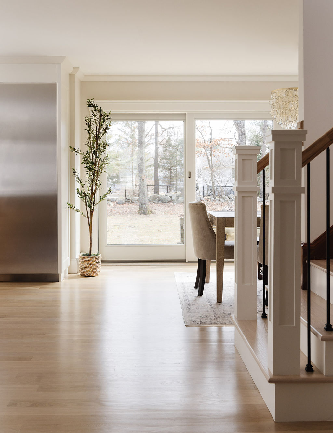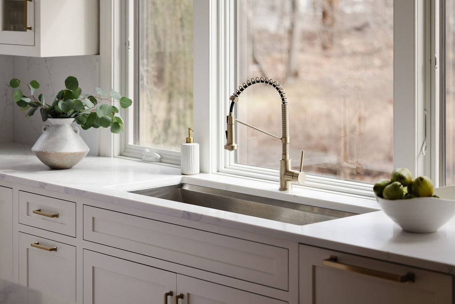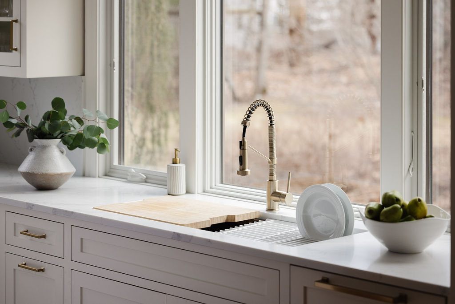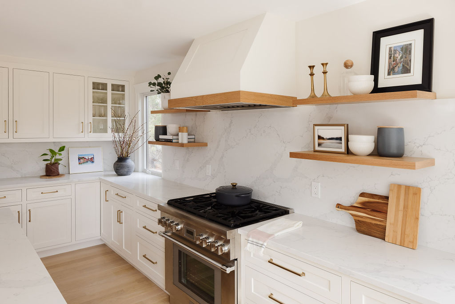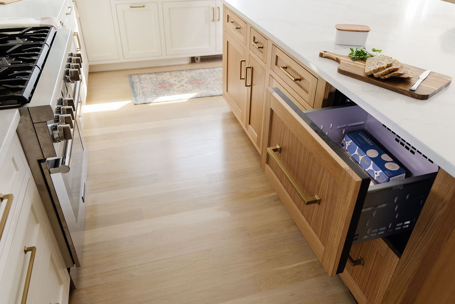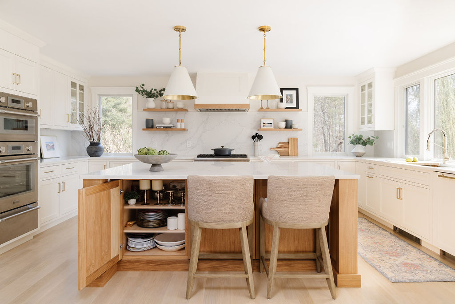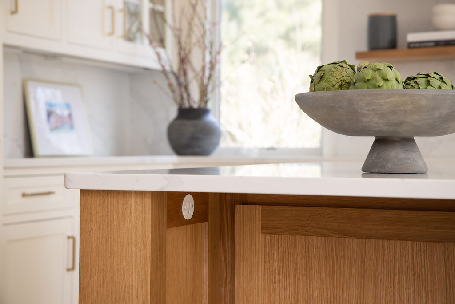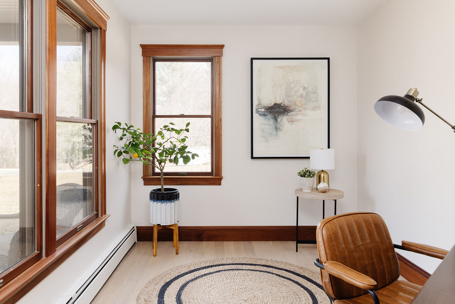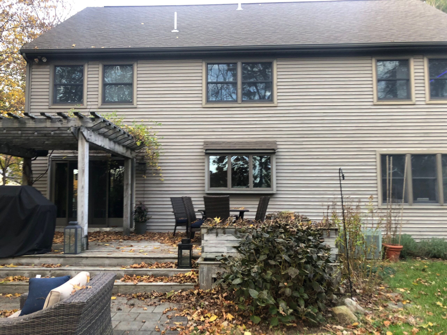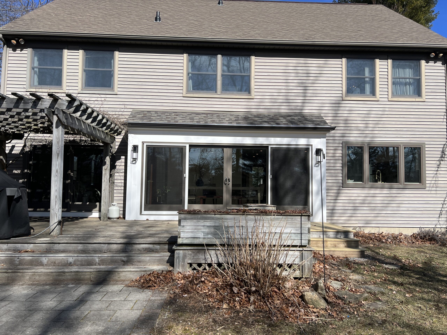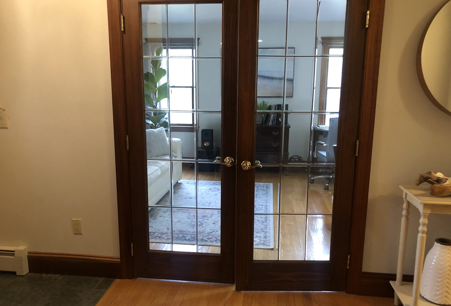Kitchen – Dining Room Swap
“Wait, show me that again,” said our photographer Lara when I showed her the before photo of the entry way of our latest project. She, and many others who see this transformation, are in disbelief about the floor plan modifications we made to this Greater Boston home in Stoughton, MA. The Kitchen Island has replaced the Peloton Bike that used to be in the same space. See how we swapped the kitchen and dining room in this major 1st floor reconfiguration.
Built in the mid-1990’s by our client’s family, this Colonial was now home to the 3rd generation. The original kitchen was built by our client’s father and had seen years of family meals and holiday entertainment. Our clients called us because the space and flow was no longer working for their family of five. Through our Design Build process, we identified that they in fact did not need a large kitchen addition like originally thought. Rather, by adding a cantilever off the back of the house, we bumped out the former, galley kitchen space and added a 16-foot slider, leading to the deck and backyard. The kitchen became the dining room.
And the adjacent, former, formal dining room (being used as a play and exercise room) is now the new kitchen. From the entryway, we opened the staircase, creating a new hallway with direct access to the kitchen from the main door. So what’s the new site line? Why the backyard! Our client’s large office was the first room on the left when entering the house. They indicated they did not need this large of a space. We decreased the size of the office and used the extra square footage for the larger kitchen and an entryway closet. Check out the before and afters!
Project Details
PROJECT LOCATION
Stoughton, MA
DESIGN & BUILD
J.P. Hoffman Design Build


