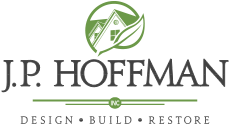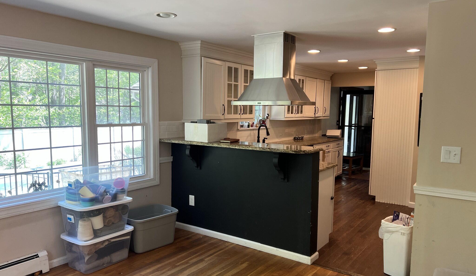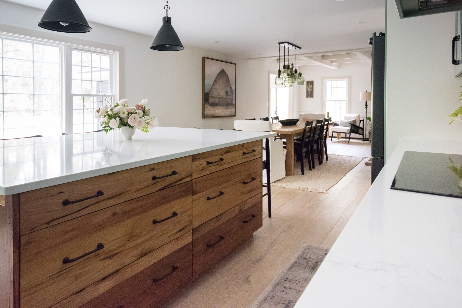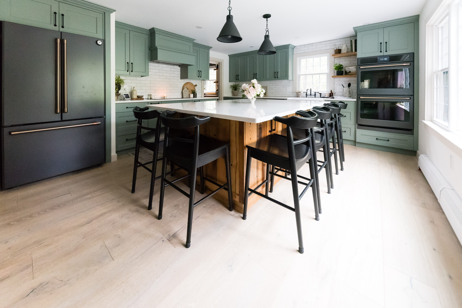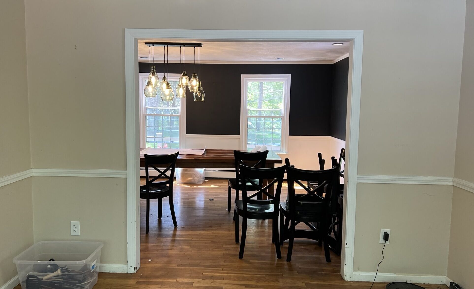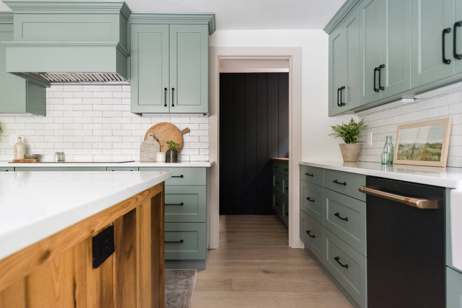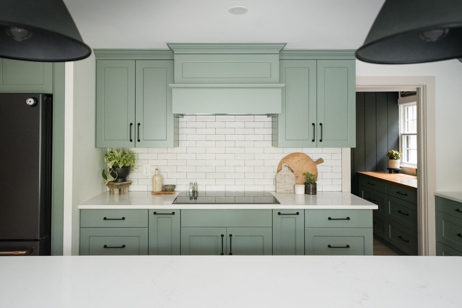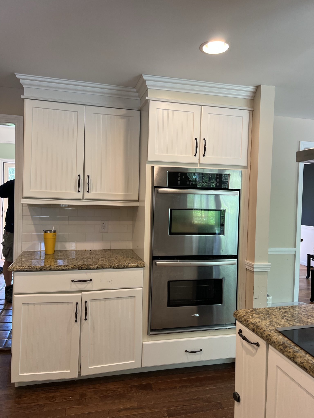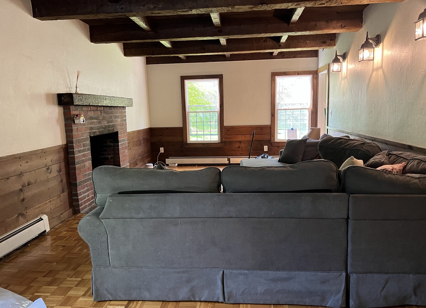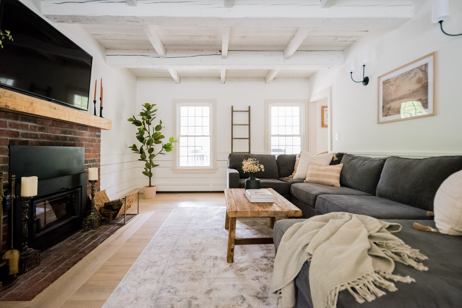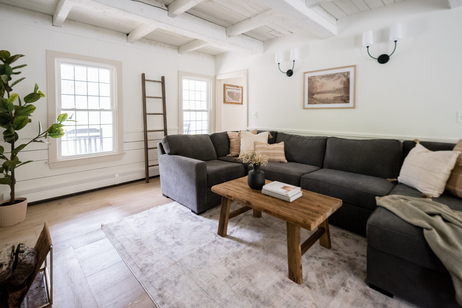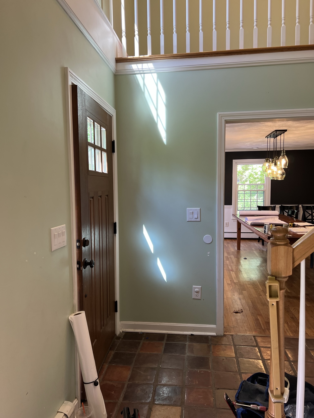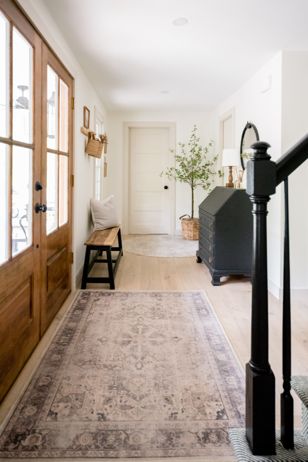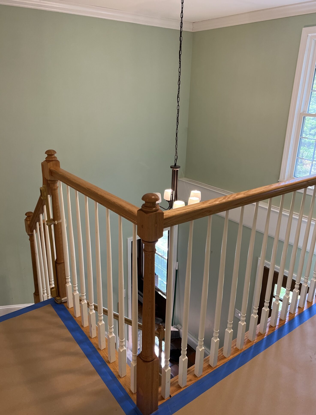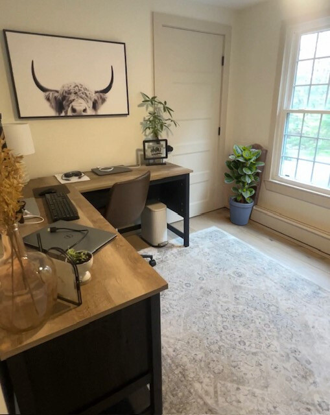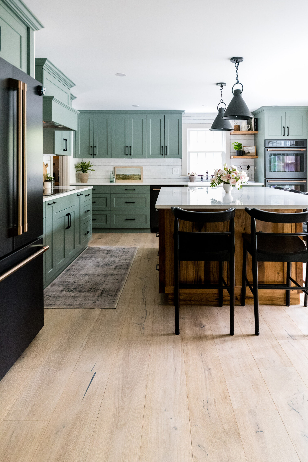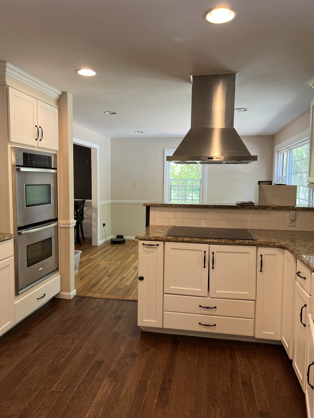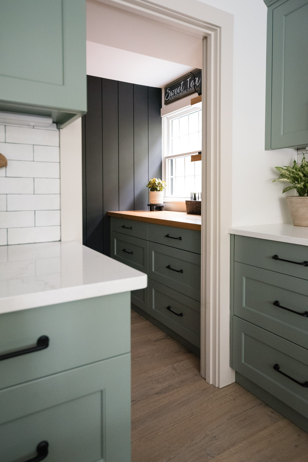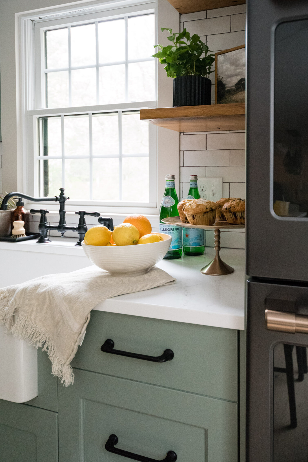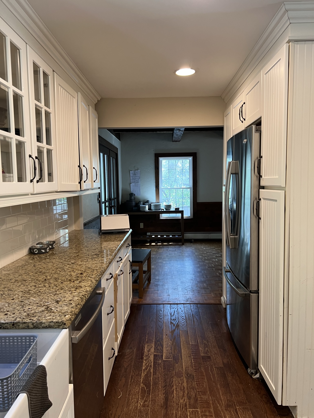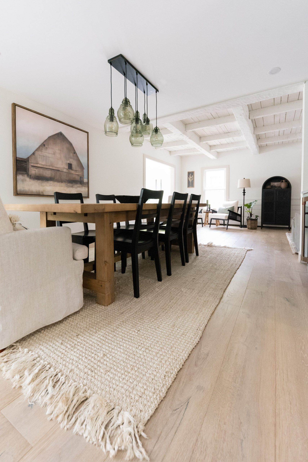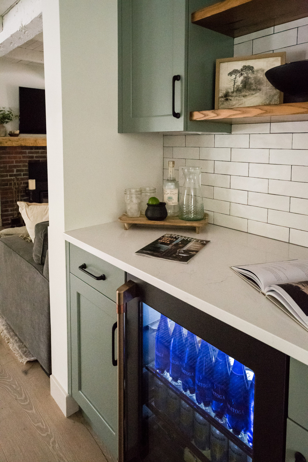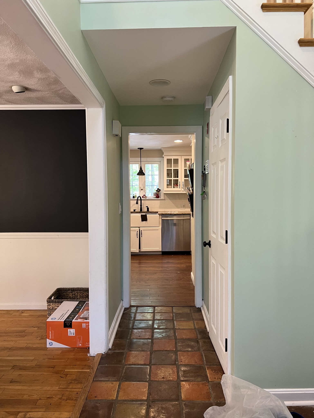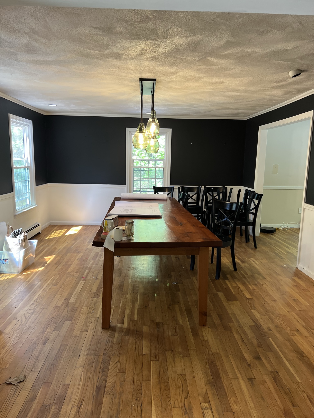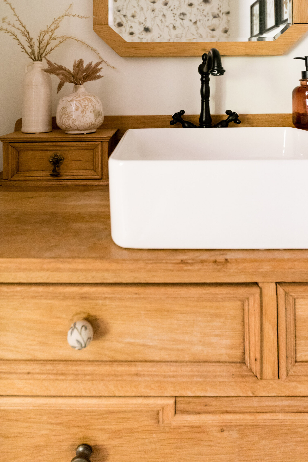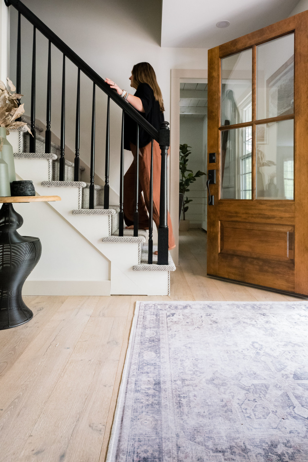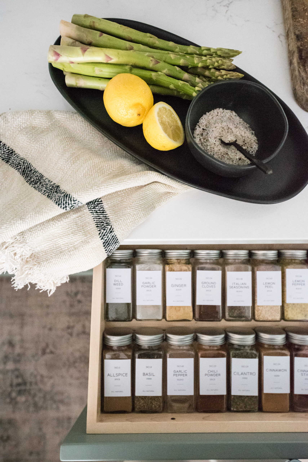Kitchen & 1st Floor Remodel + New Office – Norfolk, MA
This multi-room renovation has redefined our client’s living spaces with an array of stunning transformations.
1ST FLOOR – Kitchen, Dining Room, Bathroom, Mudroom, Living Room
By taking space from the formal dining room and eat-in breakfast nook, we expanded the kitchen footprint, relocating its place in the house. The former kitchen/powder room is now the dining room and dry bar. The former, formal dining room is now broken up into multiple rooms: kitchen pantry, mudroom, coat closet and the relocated powder room.
2nd FLOOR – Office Addition
Our clients identified the need for a home office. Creatively thinking outside the box, we added a room, without an addition. We closed in the 2nd level of the open foyer – creating an office perfect for our client’s needs.
Keep scrolling to see the amazing transformation of these spaces. This portfolio exemplifies our commitment to creating spaces that are not only aesthetically pleasing but also reflect the unique needs and lifestyle of our clients.
Project Details
PROJECT LOCATION
Norfolk, MA
ARCHITECT & DESIGNER
Preston Design
DESIGNER & BUILDER
J.P. Hoffman Design Build
STYLING
Only Prettier Design
PHOTOGRAPHER
Lauren Lashway Photography
