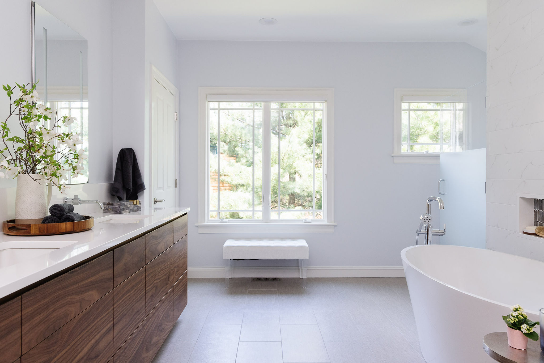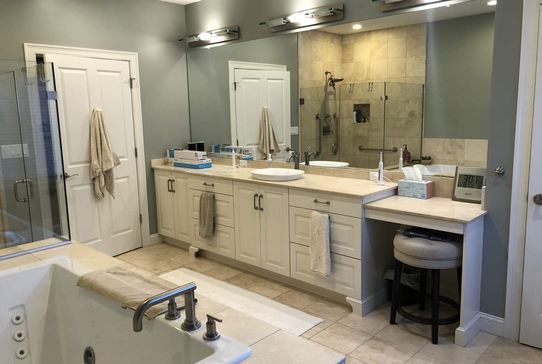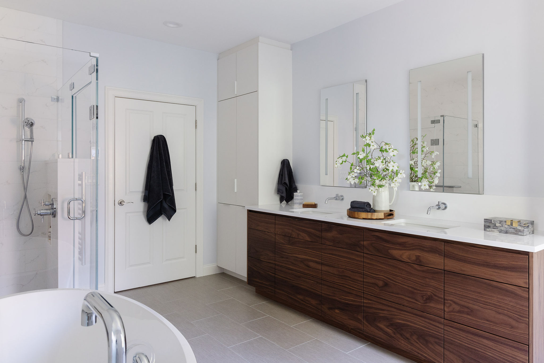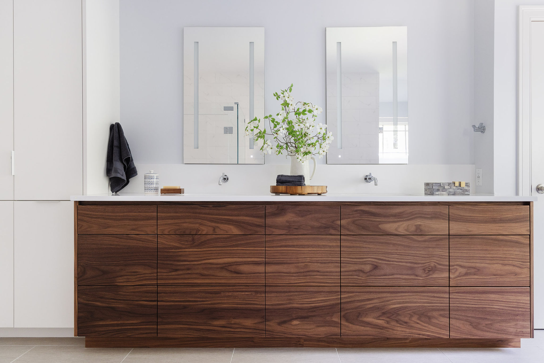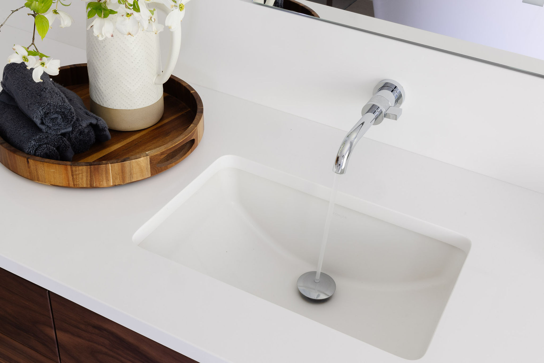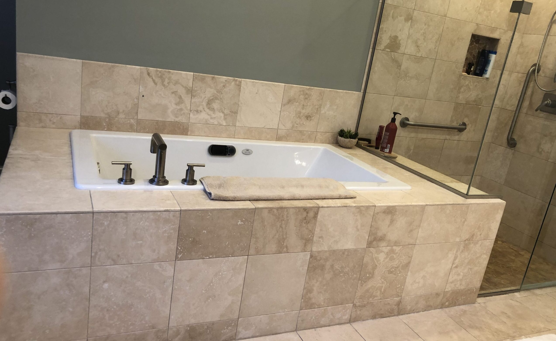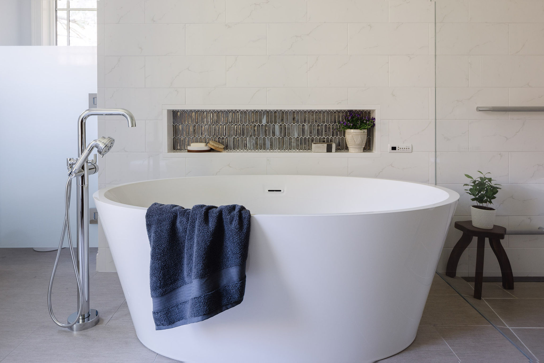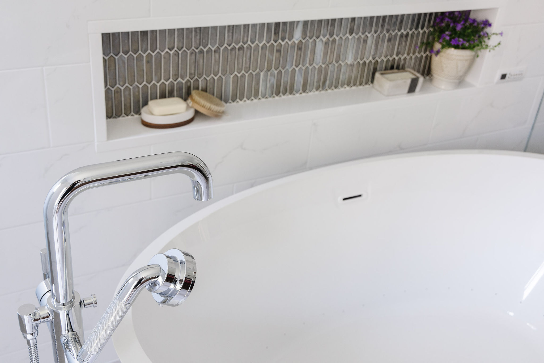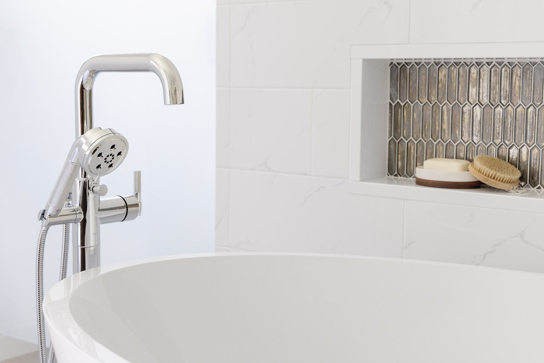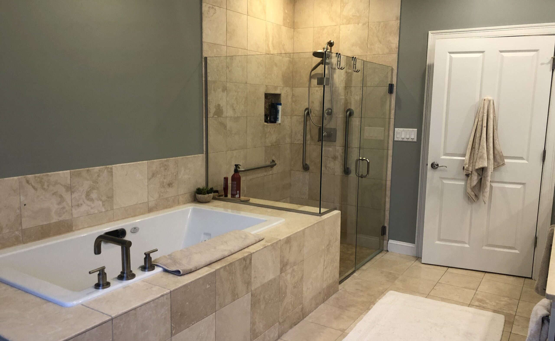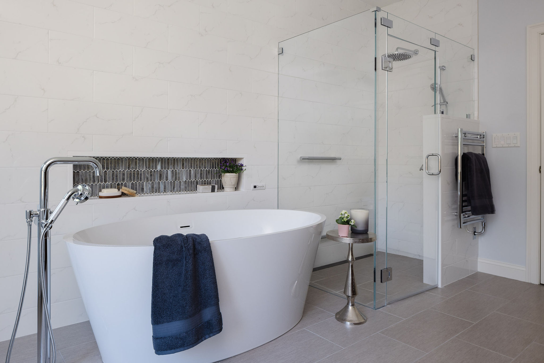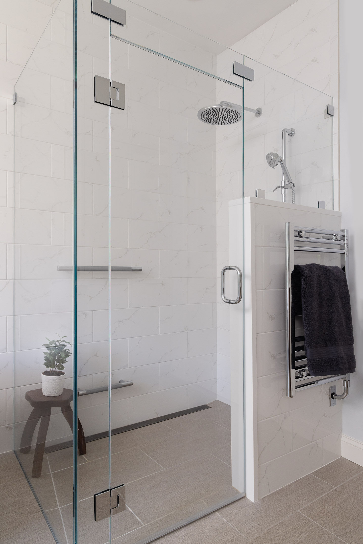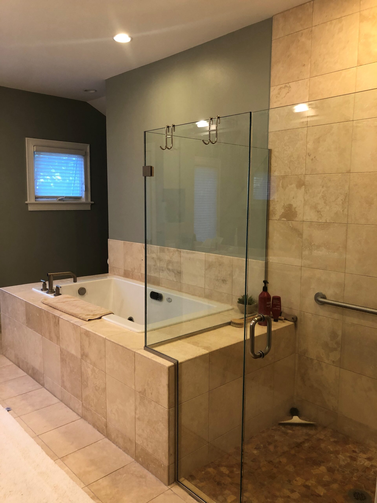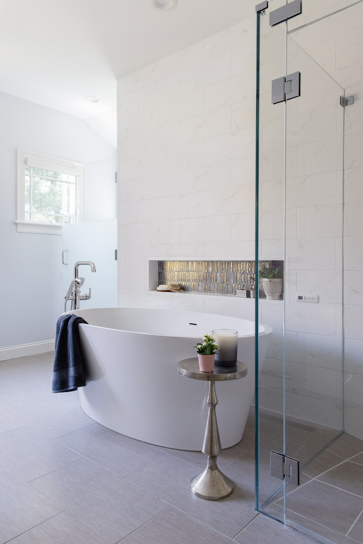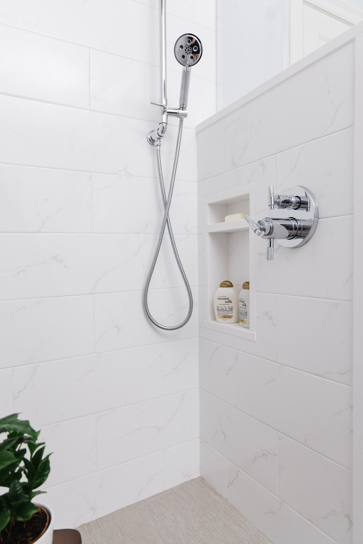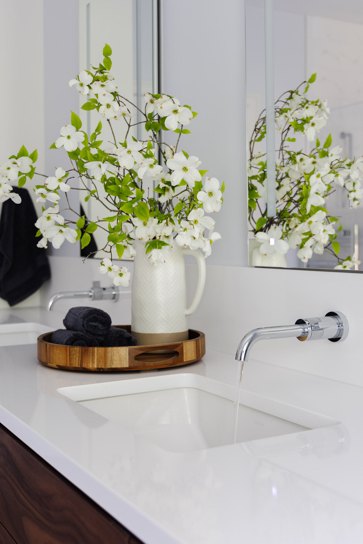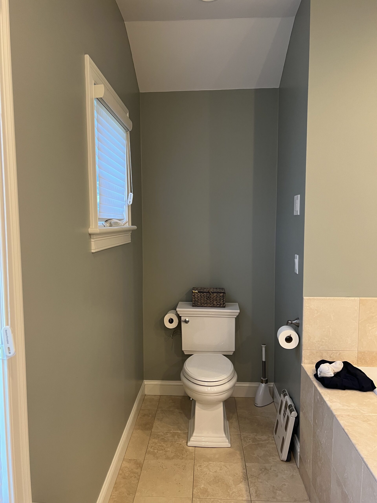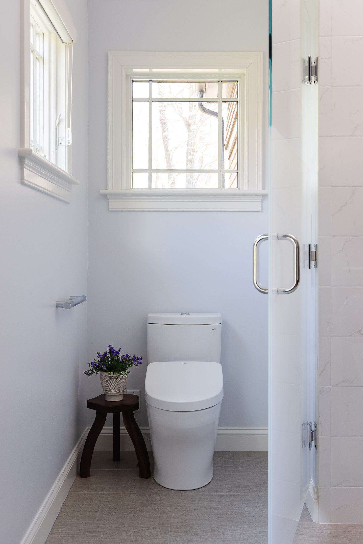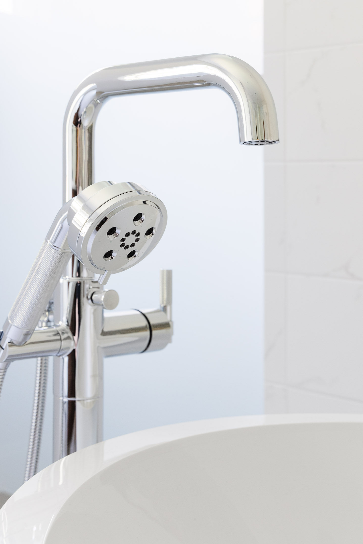Hingham Primary Bathroom Remodel
When our clients purchased their new home in Hingham’s Black Rock community, they knew right away that the Primary Bathroom was going to be their first renovation. CEO and Lead Designer Jason Hoffman was doing a site walk-through weeks after they moved in. The bathroom was bland, boring, uninspiring and a little unsafe. The large jetted tub deck was difficult to get in and out of, plus it leaked. Also, for a large bathroom, there was only one sink with an odd vanity.
The new design included: a shower with a half wall hidden niche, a luxury stand-alone soaker tub and a large tub wall niche for added interest and storage for bath salts. We ran the shower glass panel down to the floor to give the shower a more open feel. We designed a gorgeous custom, double, Walnut vanity with slab drawer fronts and a new linen cabinet, hiding his and hers hampers. The toilet remained in the same spot but the alcove was dark and begging for a new window. We matched the other existing windows for a seamless addition. Our client wanted to add some additional privacy to the toilet alcove and opted for a frosted hinged door. Oh! did we mention the elevated finishes and heated floor too? Scroll below for the finished look, and a few throwbacks to the original bathroom.
Project Details
PROJECT LOCATION
Hingham, MA
DESIGN & BUILD
J.P. Hoffman Design Build


