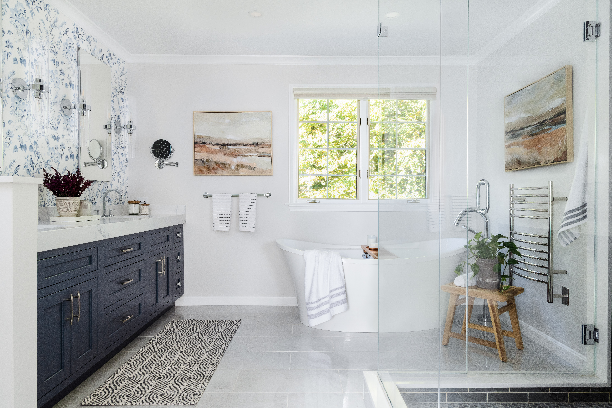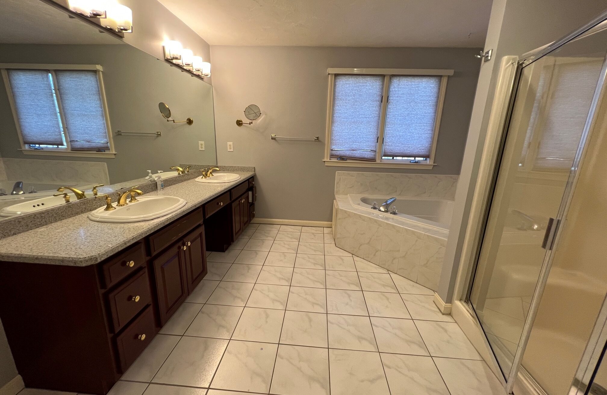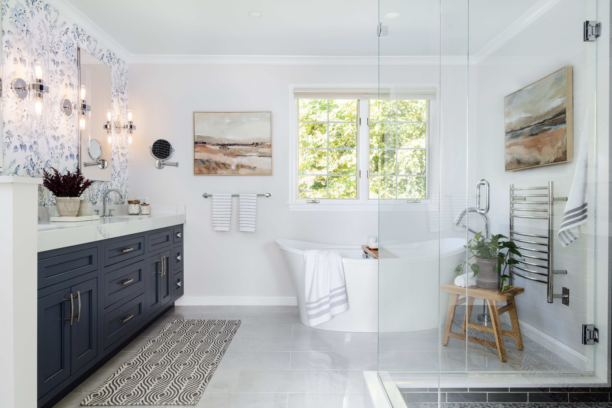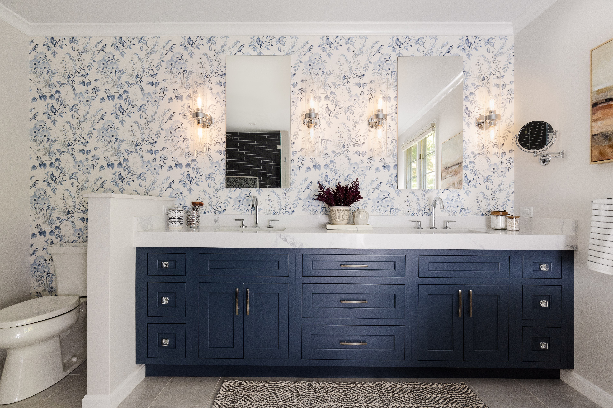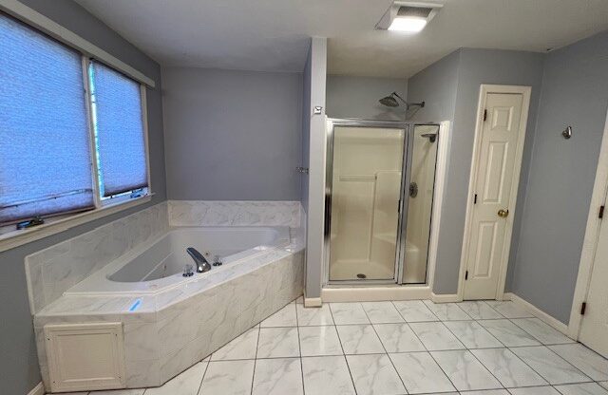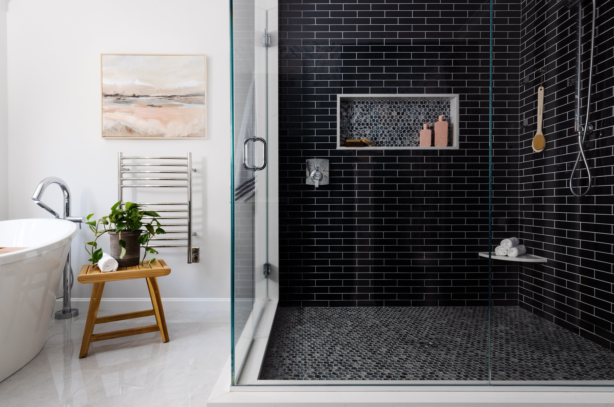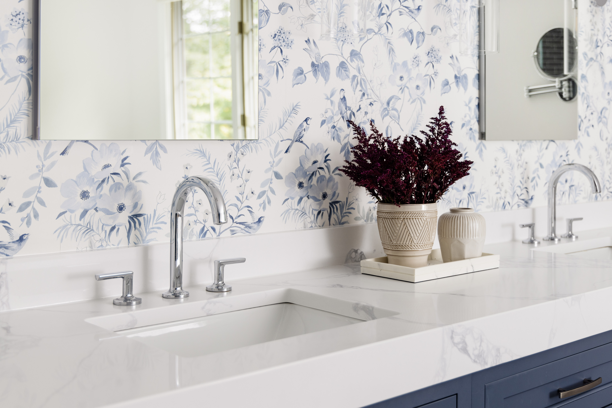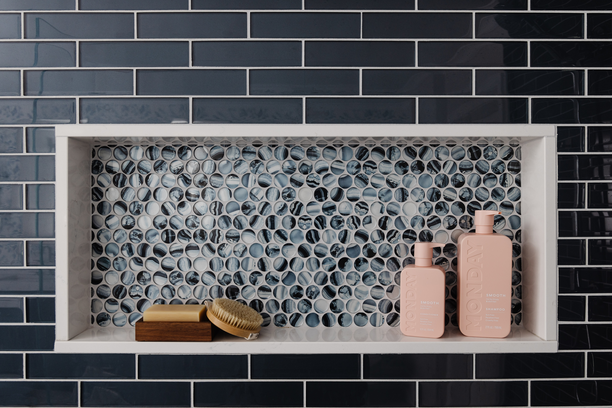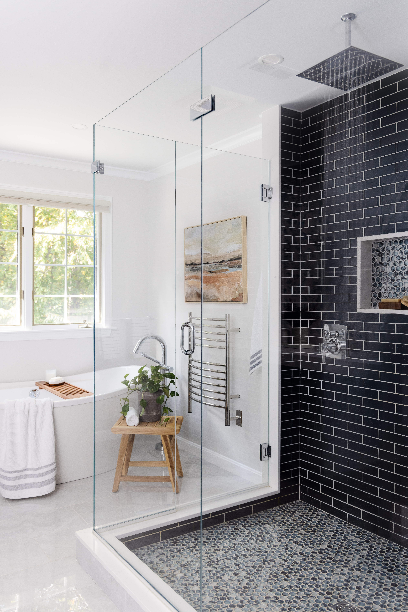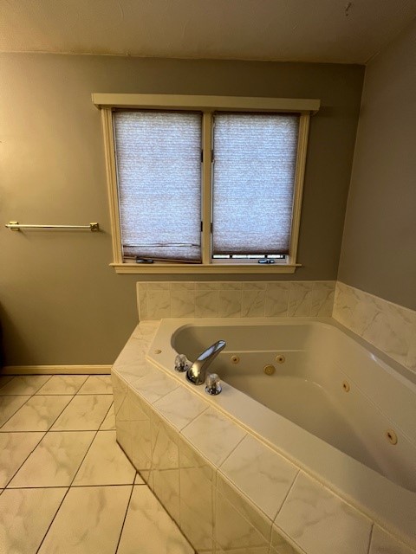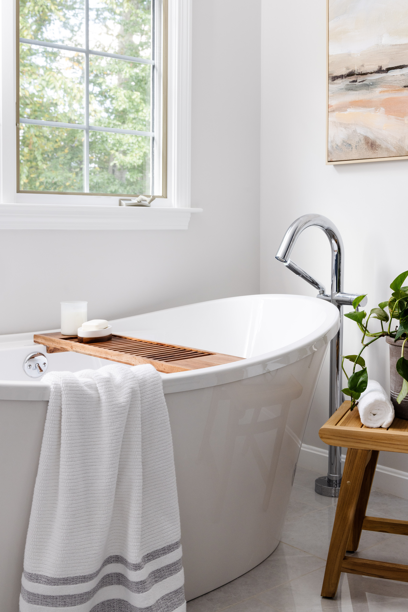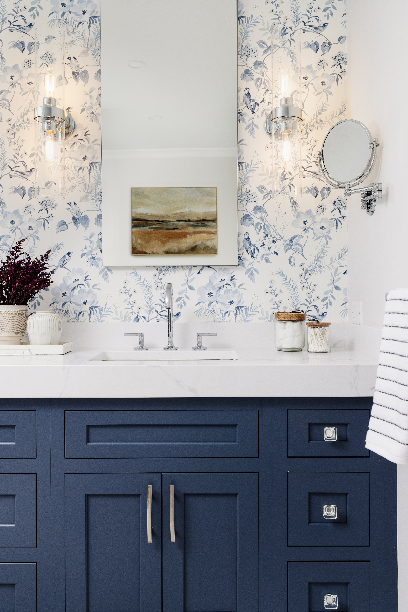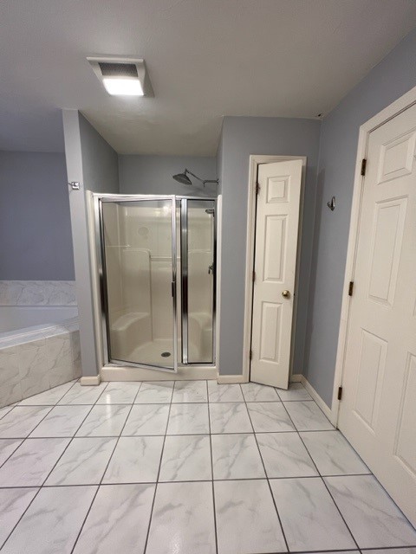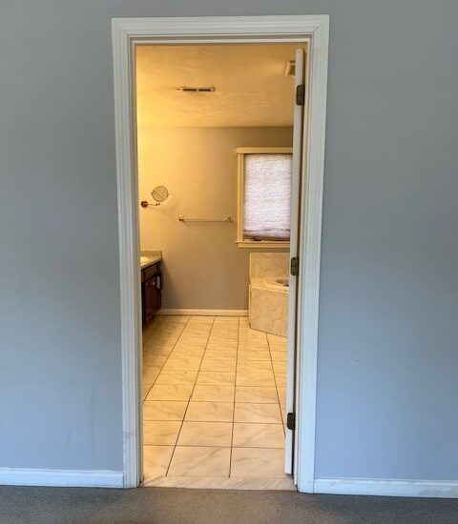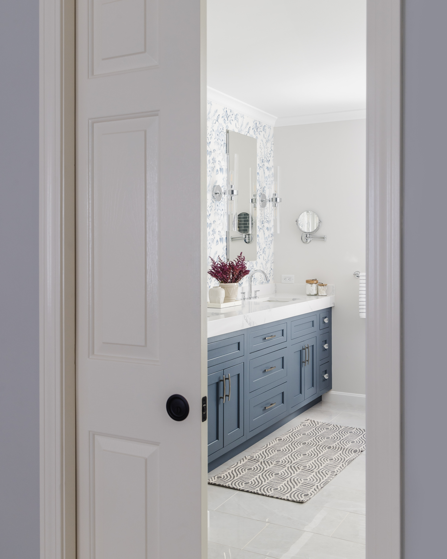Blue Oasis Luxury Bathroom Remodel – Westwood, MA
Project Details
PROJECT LOCATION
Westwood, MA
DESIGN & BUILD
J.P. Hoffman Design Build









“I wanted a place I could enjoy getting ready in,” said the JP Hoffman Design Build client when she hired us to design and renovate her outdated and poorly laid-out Primary Bathroom in Westwood, MA. “We can do that,” was our immediate response. The photos speak for themselves: from conventional to opulent, this renovation epitomizes meticulous design and quality craftsmanship.
The ‘before’ imagery shows the dated fixtures, setting the stage for an extraordinary evolution. Conversely, the ‘after’ visuals exude sophistication, featuring a standalone soaker tub ready for relaxation and reprieve. By relocating the narrow linen closet to the sitting room outside the bathroom, we expanded the shower and embraced the blue inspiration our client desired, using deep blue 2×8 glass shower wall tiles and a glass mosaic penny round tile on the shower floor and in the shower niche. On the opposite side of the spacious area, a knee wall was added to offer separation between the toilet and vanity. Framing the vanity is a stunning statement wallpaper, adding a vibrant pop of pattern.
Beyond aesthetics, this remodel expertly balances luxury and functionality, harmonizing contemporary fixtures and ambient lighting. This luxurious Primary Bathroom remodel redefines comfort and sophistication within a serene space, marking a remarkable journey from the mundane to the magnificent.
Westwood, MA
J.P. Hoffman Design Build
