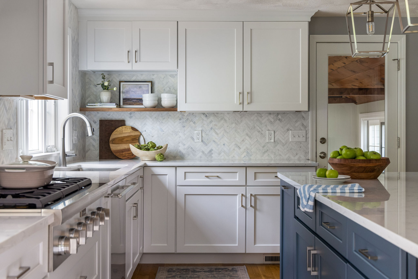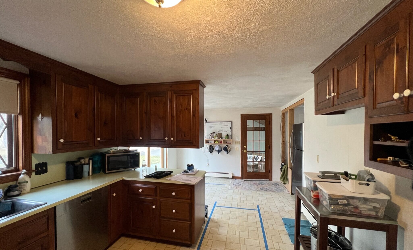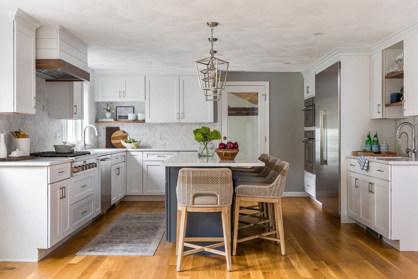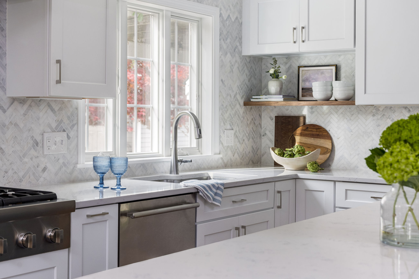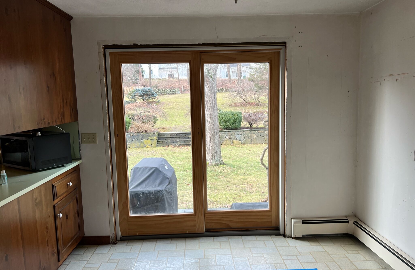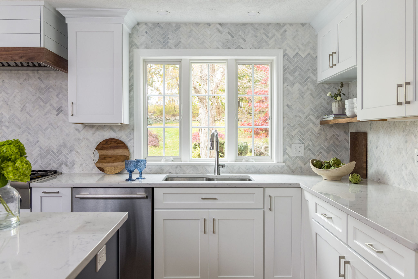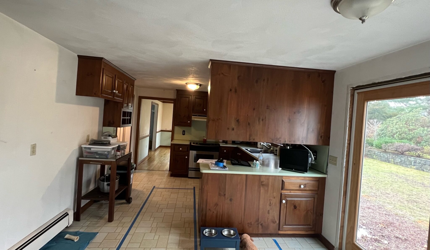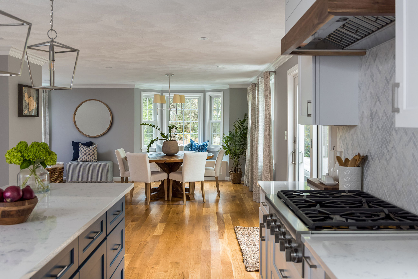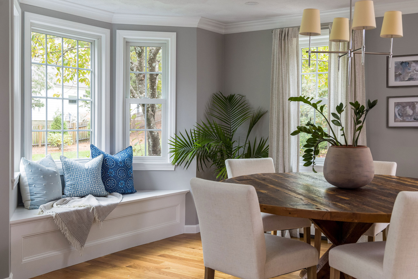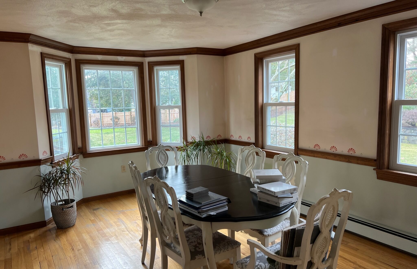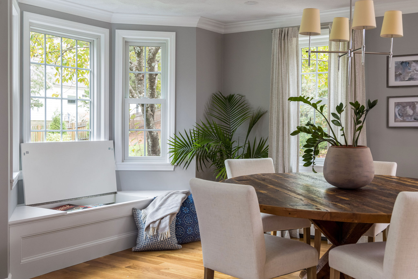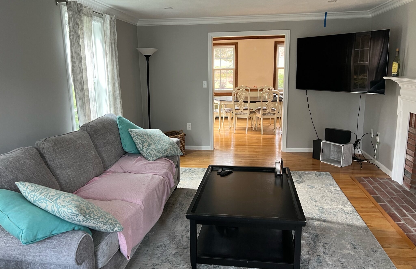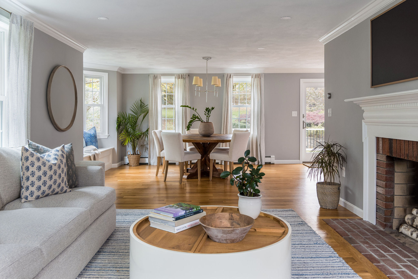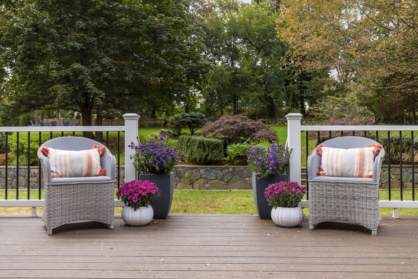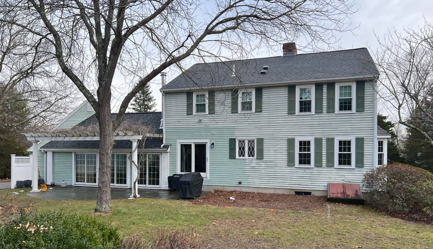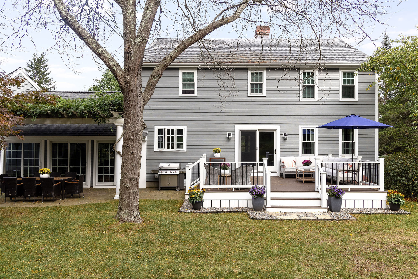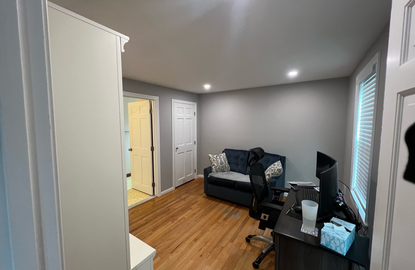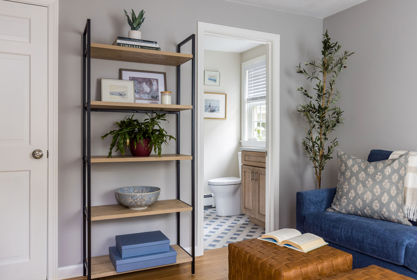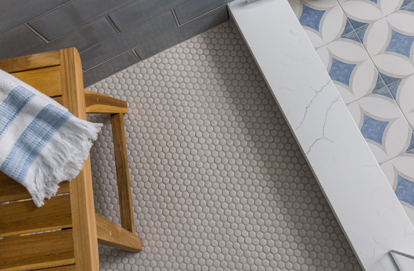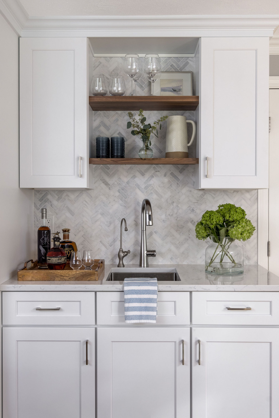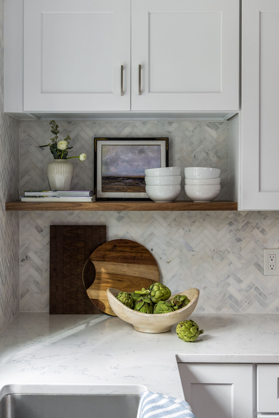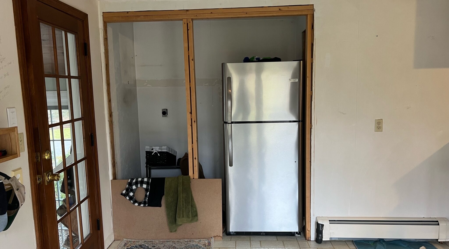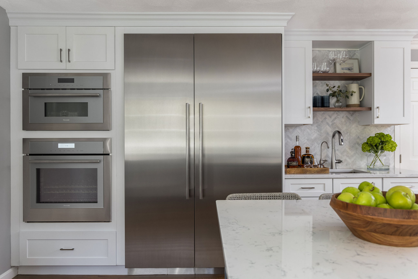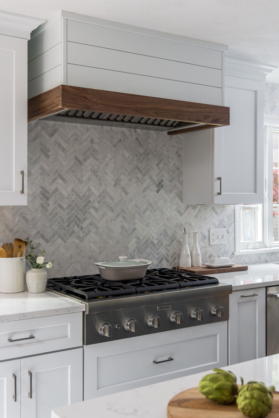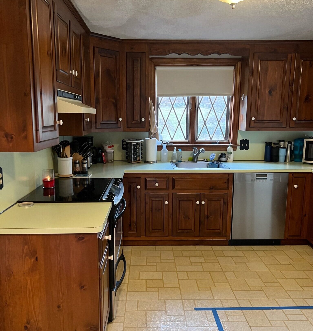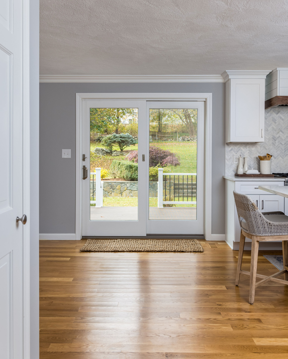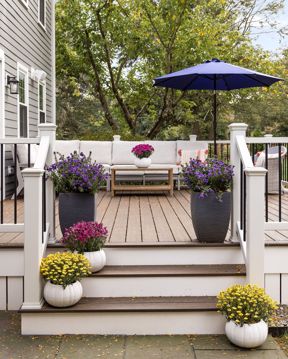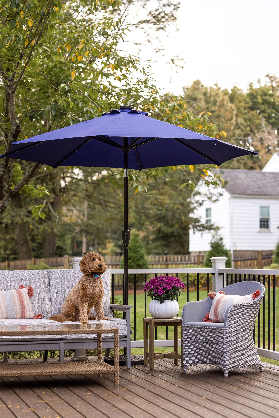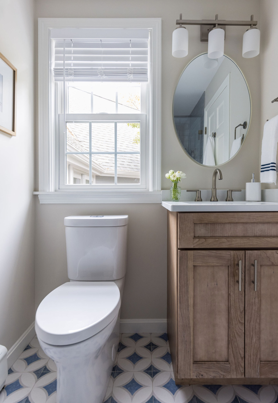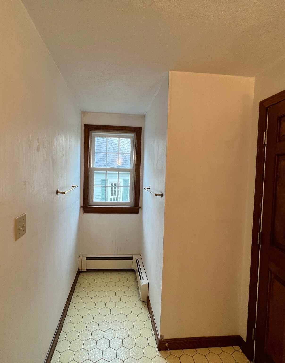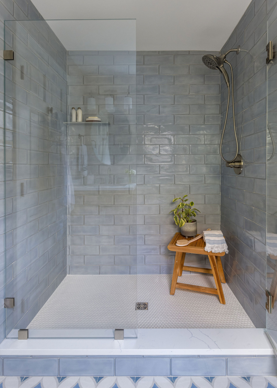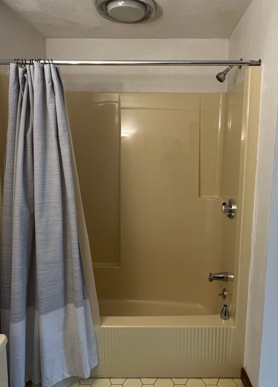Whole Home Renovation (1st Floor Highlights) – Westwood, MA
Built in the 1980’s, and inspired by the famous architect, Royal Barry Willis, our latest project in Westwood, MA is the remodel of a classic Cape Cod style house. We touched almost every square foot of this house and have a lot to share. This portfolio showcases the 1st floor including the kitchen, dining room, living room, office/guest room and bathroom.
KITCHEN/DECK HIGHLIGHTS
- Removed wall between kitchen and dining room
- Relocated and installed new slider with access to new deck
- Relocated refrigerator wall (back into the adjacent office/bathroom) – gaining space for double oven, large island and wet bar
- Installed new cabinetry, countertops, appliances, hardwood floors and built custom range hood
- Designed and built new deck to offer ultimate indoor/outdoor entertaining, without cluttering kitchen
DINING ROOM/LIVING ROOM HIGHLIGHTS
- Removed wall between dining and living room, opening up the three major spaces to work together
- Designed and built custom window seat with hidden storage
- Installed new hardwood flooring, painted all rooms
GUEST BEDROOM/OFFICE & BATHROOM
- Switched locations of the bedroom closet and bathroom door and reconfigured bathroom floor plan
- By removing the bedroom closet, the odd space underneath the bathroom window was better utilized for the toilet and vanity
- Removed the tub and installed large and beautiful shower
Project Details
PROJECT LOCATION
Westwood, MA
DESIGNER & BUILDER
J.P. Hoffman Design Build


